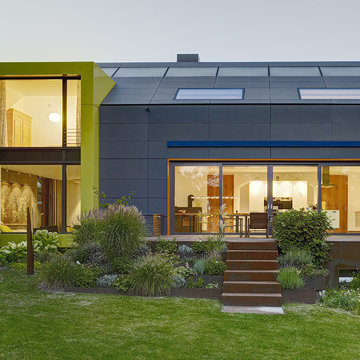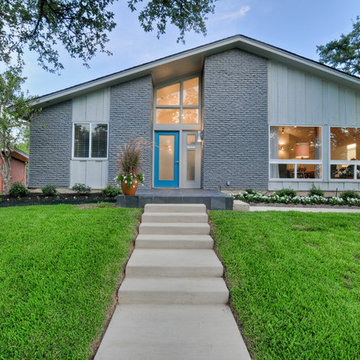716 foton på hem
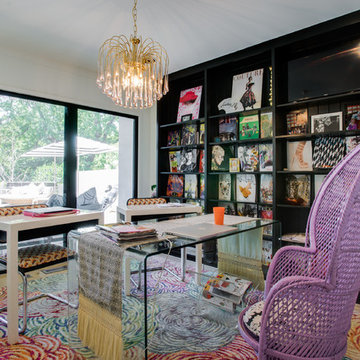
Shoot2sell
Interior Furnishings/Finishes: Moser Yeaman
Idéer för ett mellanstort eklektiskt hemmabibliotek, med vita väggar, ljust trägolv och ett fristående skrivbord
Idéer för ett mellanstort eklektiskt hemmabibliotek, med vita väggar, ljust trägolv och ett fristående skrivbord
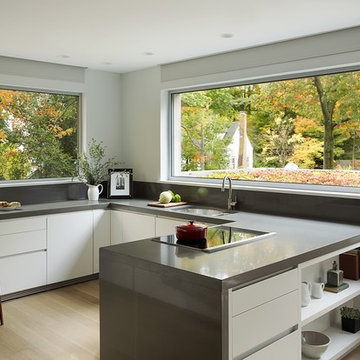
OVERVIEW
Set into a mature Boston area neighborhood, this sophisticated 2900SF home offers efficient use of space, expression through form, and myriad of green features.
MULTI-GENERATIONAL LIVING
Designed to accommodate three family generations, paired living spaces on the first and second levels are architecturally expressed on the facade by window systems that wrap the front corners of the house. Included are two kitchens, two living areas, an office for two, and two master suites.
CURB APPEAL
The home includes both modern form and materials, using durable cedar and through-colored fiber cement siding, permeable parking with an electric charging station, and an acrylic overhang to shelter foot traffic from rain.
FEATURE STAIR
An open stair with resin treads and glass rails winds from the basement to the third floor, channeling natural light through all the home’s levels.
LEVEL ONE
The first floor kitchen opens to the living and dining space, offering a grand piano and wall of south facing glass. A master suite and private ‘home office for two’ complete the level.
LEVEL TWO
The second floor includes another open concept living, dining, and kitchen space, with kitchen sink views over the green roof. A full bath, bedroom and reading nook are perfect for the children.
LEVEL THREE
The third floor provides the second master suite, with separate sink and wardrobe area, plus a private roofdeck.
ENERGY
The super insulated home features air-tight construction, continuous exterior insulation, and triple-glazed windows. The walls and basement feature foam-free cavity & exterior insulation. On the rooftop, a solar electric system helps offset energy consumption.
WATER
Cisterns capture stormwater and connect to a drip irrigation system. Inside the home, consumption is limited with high efficiency fixtures and appliances.
TEAM
Architecture & Mechanical Design – ZeroEnergy Design
Contractor – Aedi Construction
Photos – Eric Roth Photography
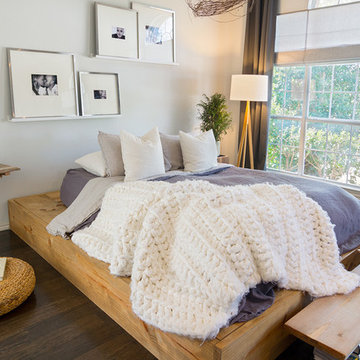
Cozy platform bed with light wood accents
Exempel på ett mellanstort nordiskt huvudsovrum, med mörkt trägolv och vita väggar
Exempel på ett mellanstort nordiskt huvudsovrum, med mörkt trägolv och vita väggar
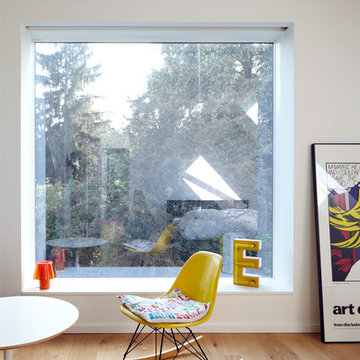
Fotos: Lioba Schneider Architekturfotografie
I Architekt: falke architekten köln
Exempel på ett mellanstort minimalistiskt vardagsrum, med vita väggar och ljust trägolv
Exempel på ett mellanstort minimalistiskt vardagsrum, med vita väggar och ljust trägolv
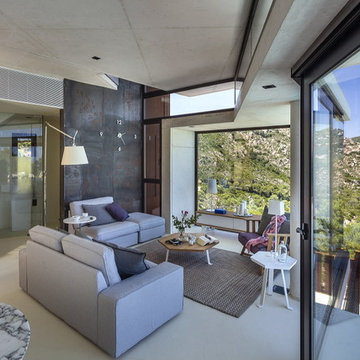
Idéer för ett mellanstort modernt separat vardagsrum, med ett finrum och grå väggar
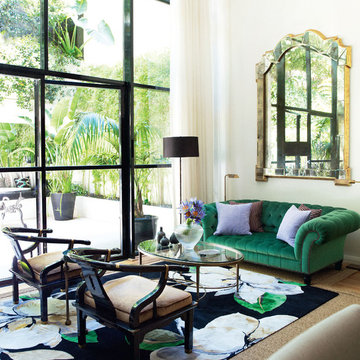
Inspiration för ett mellanstort funkis allrum med öppen planlösning, med heltäckningsmatta
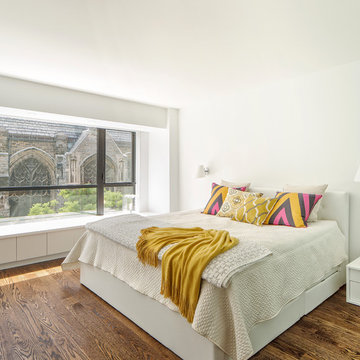
© SGM PHOTOGRAPHY
Idéer för mellanstora funkis sovrum, med vita väggar, mellanmörkt trägolv och brunt golv
Idéer för mellanstora funkis sovrum, med vita väggar, mellanmörkt trägolv och brunt golv
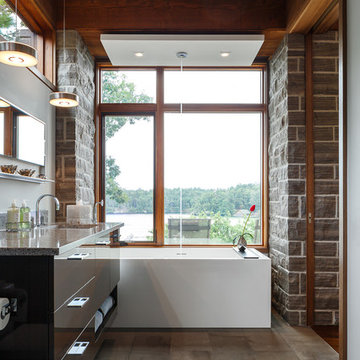
DoubleSpace Photography
Bild på ett mellanstort funkis en-suite badrum, med släta luckor, skåp i mörkt trä, ett fristående badkar, vita väggar, stenkakel, ett undermonterad handfat, bänkskiva i kvarts och grått golv
Bild på ett mellanstort funkis en-suite badrum, med släta luckor, skåp i mörkt trä, ett fristående badkar, vita väggar, stenkakel, ett undermonterad handfat, bänkskiva i kvarts och grått golv
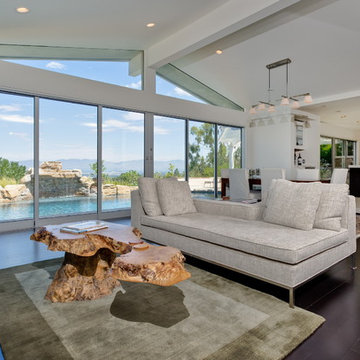
Bild på ett mellanstort funkis allrum med öppen planlösning, med vita väggar, ett finrum, mörkt trägolv och en bred öppen spis
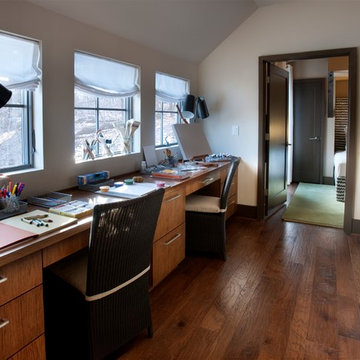
Photos copyright 2012 Scripps Network, LLC. Used with permission, all rights reserved.
Bild på ett mellanstort vintage hobbyrum, med ett inbyggt skrivbord, brunt golv, beige väggar och mörkt trägolv
Bild på ett mellanstort vintage hobbyrum, med ett inbyggt skrivbord, brunt golv, beige väggar och mörkt trägolv
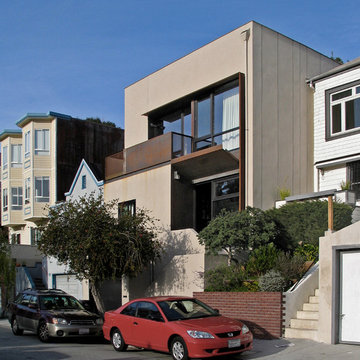
This project added a new second story to this 1940s era home in San Francisco's Glen Park neighborhood. The new addition was blended into the existing design, and is expressed as the larger rectangular volume wrapping around the top of the existing house.
Photo by AAA Architecture
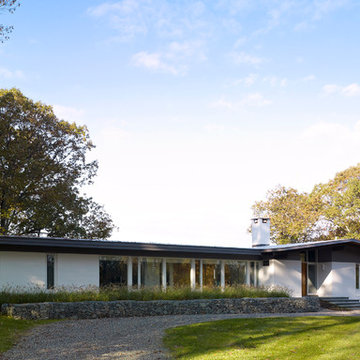
Photo:Peter Murdock
Idéer för mellanstora retro hus, med allt i ett plan och platt tak
Idéer för mellanstora retro hus, med allt i ett plan och platt tak
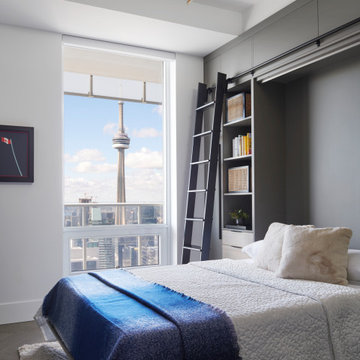
Inspiration för mellanstora moderna gästrum, med vita väggar, mellanmörkt trägolv och brunt golv
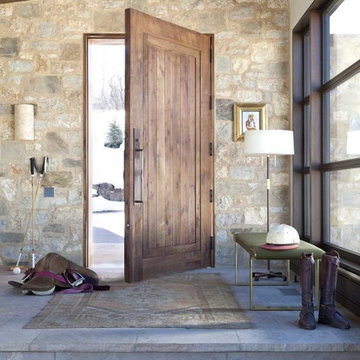
Bild på en mellanstor rustik entré, med en enkeldörr och mellanmörk trädörr
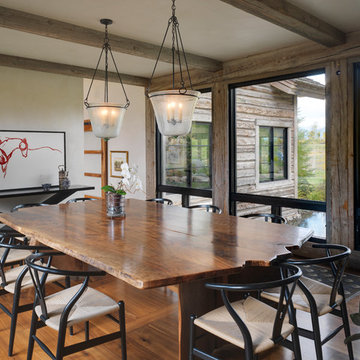
A custom home in Jackson, Wyoming
Photography: Cameron R. Neilson
Inspiration för mellanstora rustika separata matplatser, med vita väggar och mellanmörkt trägolv
Inspiration för mellanstora rustika separata matplatser, med vita väggar och mellanmörkt trägolv
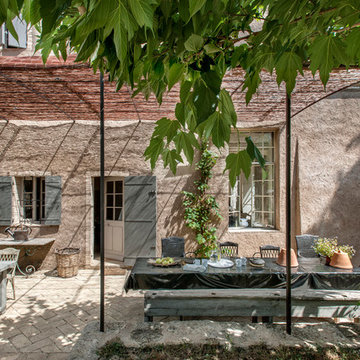
Bernard Touillon photographe
La Maison de Charrier décorateur
Lantlig inredning av en mellanstor uteplats på baksidan av huset, med en pergola
Lantlig inredning av en mellanstor uteplats på baksidan av huset, med en pergola
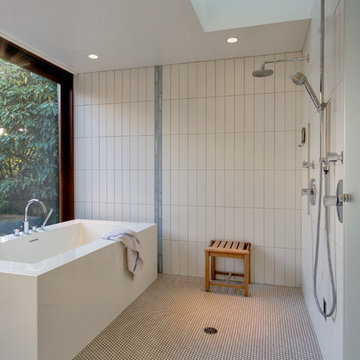
Steven Keating
Foto på ett mellanstort funkis en-suite badrum, med ett fristående badkar, en öppen dusch, vit kakel, porslinskakel, mosaikgolv och med dusch som är öppen
Foto på ett mellanstort funkis en-suite badrum, med ett fristående badkar, en öppen dusch, vit kakel, porslinskakel, mosaikgolv och med dusch som är öppen
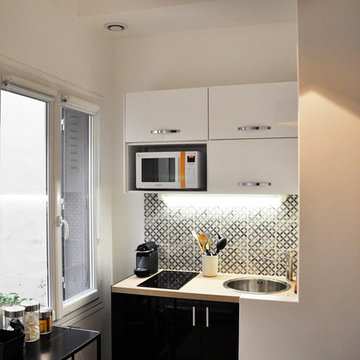
Vue de la cuisine très compacte mais avec frigo sous plan, combiné micro-onde, table cuisson, évier.
La crédence est en aspect carreaux de ciment.
Modern inredning av ett avskilt, mellanstort l-kök, med svarta skåp
Modern inredning av ett avskilt, mellanstort l-kök, med svarta skåp
716 foton på hem
5



















