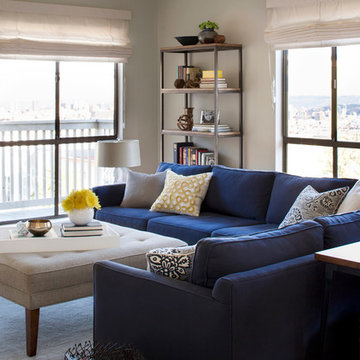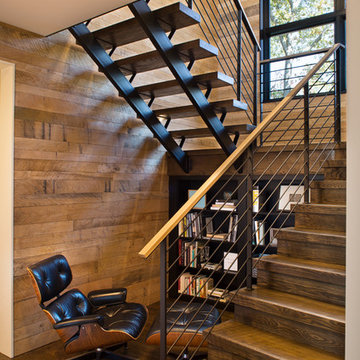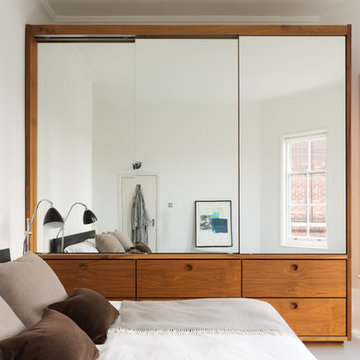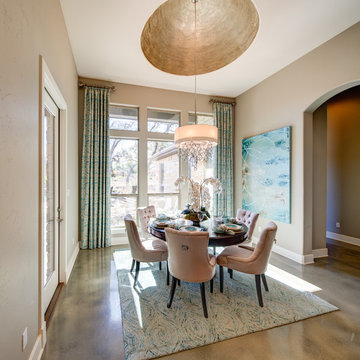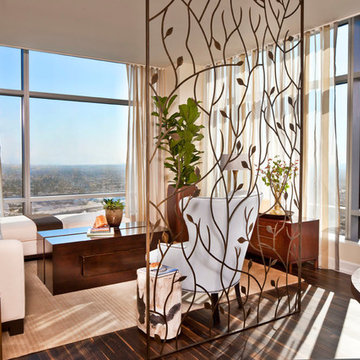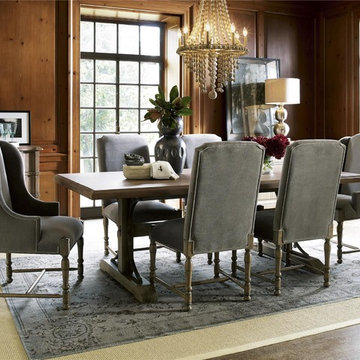716 foton på hem

This prefabricated 1,800 square foot Certified Passive House is designed and built by The Artisans Group, located in the rugged central highlands of Shaw Island, in the San Juan Islands. It is the first Certified Passive House in the San Juans, and the fourth in Washington State. The home was built for $330 per square foot, while construction costs for residential projects in the San Juan market often exceed $600 per square foot. Passive House measures did not increase this projects’ cost of construction.
The clients are retired teachers, and desired a low-maintenance, cost-effective, energy-efficient house in which they could age in place; a restful shelter from clutter, stress and over-stimulation. The circular floor plan centers on the prefabricated pod. Radiating from the pod, cabinetry and a minimum of walls defines functions, with a series of sliding and concealable doors providing flexible privacy to the peripheral spaces. The interior palette consists of wind fallen light maple floors, locally made FSC certified cabinets, stainless steel hardware and neutral tiles in black, gray and white. The exterior materials are painted concrete fiberboard lap siding, Ipe wood slats and galvanized metal. The home sits in stunning contrast to its natural environment with no formal landscaping.
Photo Credit: Art Gray
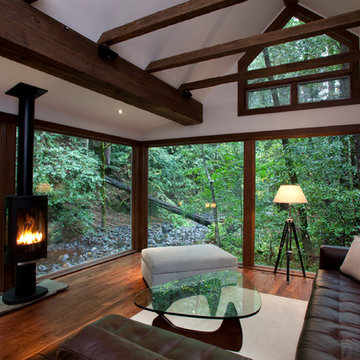
An addition wrapping an existing 1920's cottage.
PEric Rorer
Idéer för ett mellanstort rustikt allrum med öppen planlösning, med vita väggar, mellanmörkt trägolv, en spiselkrans i sten och en dold TV
Idéer för ett mellanstort rustikt allrum med öppen planlösning, med vita väggar, mellanmörkt trägolv, en spiselkrans i sten och en dold TV

Fir cabinets pair well with Ceasarstone countertops.
Exempel på ett mellanstort modernt u-kök, med släta luckor, en dubbel diskho, skåp i mellenmörkt trä, svarta vitvaror, betonggolv, bänkskiva i kvarts, vitt stänkskydd, en halv köksö och grått golv
Exempel på ett mellanstort modernt u-kök, med släta luckor, en dubbel diskho, skåp i mellenmörkt trä, svarta vitvaror, betonggolv, bänkskiva i kvarts, vitt stänkskydd, en halv köksö och grått golv
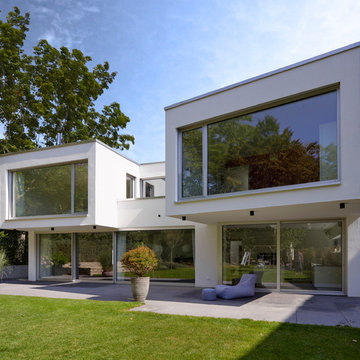
Idéer för att renovera ett mellanstort funkis vitt hus i flera nivåer, med platt tak
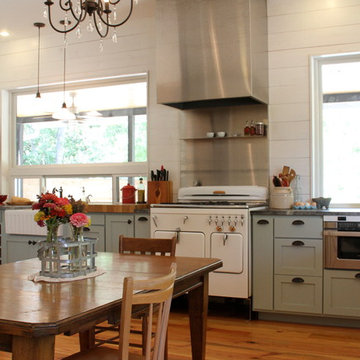
The hub of this farmhouse is the L-shaped kitchen with two sinks anchored by the restored Chambers stove and custom stainless vent hood. Leather-texture soapstone counters will patina over time, as will the Loblolly Pine floors.
Amanda Moon Photography
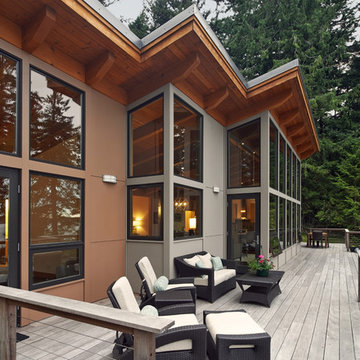
East Sound, Puget Sound, Washington State
Photography: Dale Lang
Idéer för mellanstora rustika terrasser på baksidan av huset
Idéer för mellanstora rustika terrasser på baksidan av huset

Exterior looking back from the meadow.
Image by Lucas Henning. Swift Studios
Idéer för mellanstora rustika bruna hus, med allt i ett plan, metallfasad, pulpettak och tak i metall
Idéer för mellanstora rustika bruna hus, med allt i ett plan, metallfasad, pulpettak och tak i metall
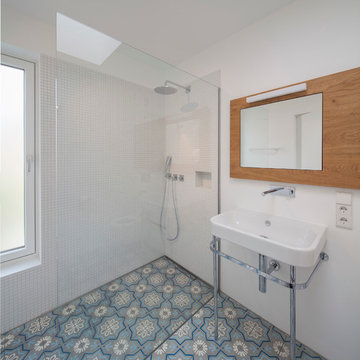
Gestalterisch sollte es ein Einfaches, vom Innen - und Außenausdruck her, ein warmes und robustes Gebäude mit Wohlfühlatmosphäre und großzügiger Raumwirkung sein.
Es wurden "Raum- Einbauten" in das Erdgeschoss frei eingestellt , welche nicht raumhoch ausgebildet sind, um die Großzügigkeit des Erdgeschosses zu erhalten und um reizvolle Zonierungen und Blickbezüge im Innenraum zu erhalten. Diese unterscheiden sich in der Textur und in Materialität. Ein Holzwürfel wird zu Küche, Speise und Garderobe, eine Stahlbetonklammer nimmt ein bestehendes Küchenmöbel und einen Holzofen auf.
Zusammen mit dem Küchenblock "schwimmen" diese Einbauten auf einem durchgehenden, grauen Natursteinboden und binden diese harmonisch und optisch zusammen.
Zusammengefasst ein ökonomisches Raumkonzept mit großzügiger und ausgefallener Raumwirkung.
Das zweigeschossige Einfamilienhaus mit Flachdach ist eine klassische innerstädtische Nachverdichtung. Die beengte Grundstückssituation, der Geländeverlauf mit dem ansteigenden Hang auf der Westseite, die starke Einsichtnahme durch eine Geschosswohnbebauung im Süden, die dicht befahrene Straße im Osten und das knappe Budget waren große Herausforderungen des Entwurfs.
Im Erdgeschoss liegen die Küche mit Ess- und Wohnbereich, sowie einige Nebenräume und der Eingangsbereich. Im Obergeschoss sind die Individualräume mit zwei Badezimmern untergebracht.
Fotos: Herbert Stolz
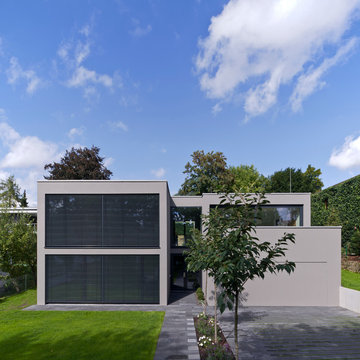
Fotograf: Rolf Schwarz
Inspiration för ett mellanstort funkis brunt hus, med två våningar och platt tak
Inspiration för ett mellanstort funkis brunt hus, med två våningar och platt tak
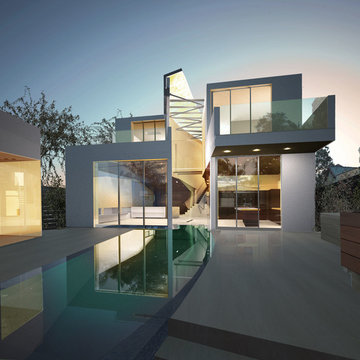
Glass tile swimming pool spa
Infinity edge swimming pool spa
Vanishing edge swimming pool spa
Negative edge swimming pool spa
Slot overflow swimming pool spa
Perimeter overflow swimming pool spa
Glass Tile Mosaics
Paolo Benedetti - Aquatic Technology Pool and Spa, www.aquatictechnology.com
Architectural - Griffin-Enright, Pool - Paolo Benedetti, Aquatic Technology Pool and Spa, www.aquatictechnology.com, 408-776-8220
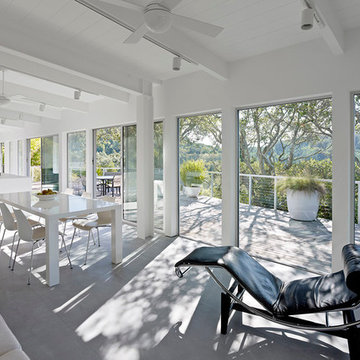
Bruce Damonte
Foto på ett mellanstort funkis allrum med öppen planlösning, med vita väggar och betonggolv
Foto på ett mellanstort funkis allrum med öppen planlösning, med vita väggar och betonggolv
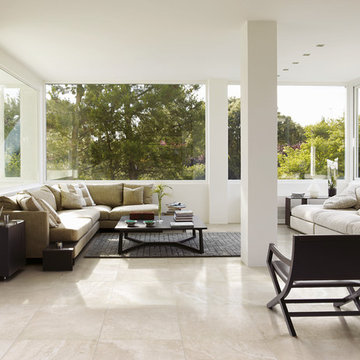
Travertino Silver lounge area floor tiles
Idéer för ett mellanstort modernt allrum med öppen planlösning, med vita väggar
Idéer för ett mellanstort modernt allrum med öppen planlösning, med vita väggar
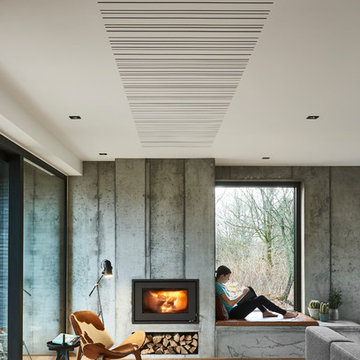
Jakob Lerche Fotografi
Bild på ett mellanstort funkis vardagsrum, med ett finrum, grå väggar och mellanmörkt trägolv
Bild på ett mellanstort funkis vardagsrum, med ett finrum, grå väggar och mellanmörkt trägolv
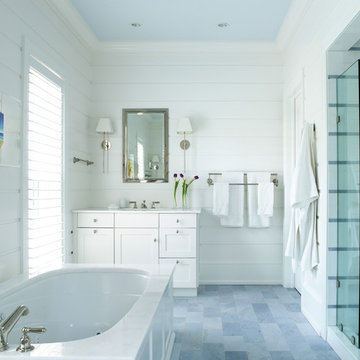
Exempel på ett mellanstort maritimt en-suite badrum, med skåp i shakerstil, vita skåp, en dusch i en alkov, vita väggar, ett undermonterat badkar och med dusch som är öppen
716 foton på hem
7



















