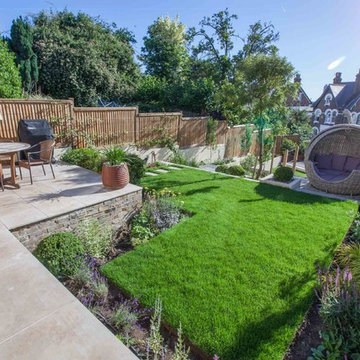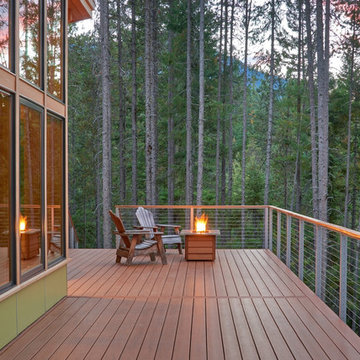33 338 foton på hem

Inspiration för stora moderna uteplatser på baksidan av huset, med utekök, kakelplattor och takförlängning

Photography by Ken Vaughan
Idéer för att renovera en stor vintage uteplats på baksidan av huset, med utekök, takförlängning och naturstensplattor
Idéer för att renovera en stor vintage uteplats på baksidan av huset, med utekök, takförlängning och naturstensplattor

Detached covered patio made of custom milled cypress which is durable and weather-resistant.
Amenities include a full outdoor kitchen, masonry wood burning fireplace and porch swing.
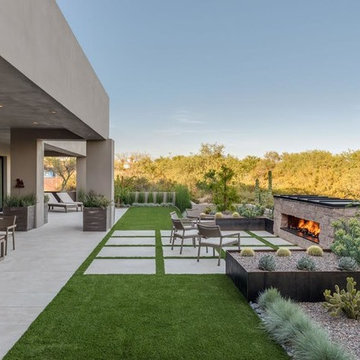
Idéer för stora funkis uteplatser på baksidan av huset, med en öppen spis, betongplatta och takförlängning

Traditional Style Fire Feature - Techo-Bloc's Valencia Fire Pit.
Inspiration för stora klassiska uteplatser på baksidan av huset, med en öppen spis och naturstensplattor
Inspiration för stora klassiska uteplatser på baksidan av huset, med en öppen spis och naturstensplattor
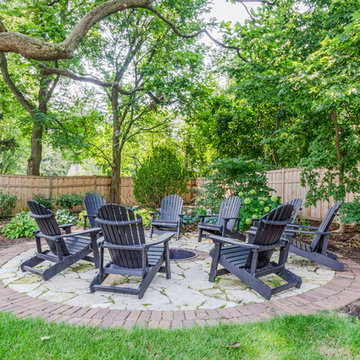
Backyard with custom pergola and built in grill in Geneva, Illinois.
Exempel på en stor klassisk uteplats på baksidan av huset, med marksten i tegel
Exempel på en stor klassisk uteplats på baksidan av huset, med marksten i tegel

Jim Bartsch Photography
Idéer för stora 50 tals rektangulär baddammar på baksidan av huset, med stämplad betong
Idéer för stora 50 tals rektangulär baddammar på baksidan av huset, med stämplad betong

Foto på en stor vintage uteplats på baksidan av huset, med en öppen spis, stämplad betong och takförlängning
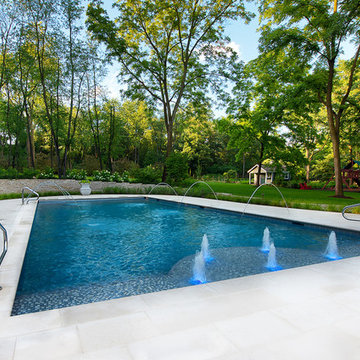
Request Free Quote
Beautiful swimming pool with various features including a sun shelf, and different types of water jets.
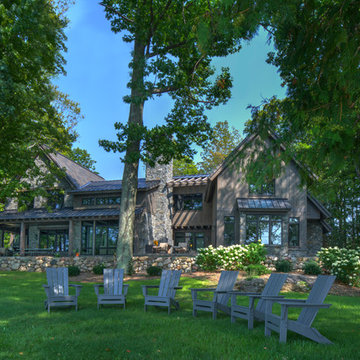
Tucked away in the backwoods of Torch Lake, this home marries “rustic” with the sleek elegance of modern. The combination of wood, stone and metal textures embrace the charm of a classic farmhouse. Although this is not your average farmhouse. The home is outfitted with a high performing system that seamlessly works with the design and architecture.
The tall ceilings and windows allow ample natural light into the main room. Spire Integrated Systems installed Lutron QS Wireless motorized shades paired with Hartmann & Forbes windowcovers to offer privacy and block harsh light. The custom 18′ windowcover’s woven natural fabric complements the organic esthetics of the room. The shades are artfully concealed in the millwork when not in use.
Spire installed B&W in-ceiling speakers and Sonance invisible in-wall speakers to deliver ambient music that emanates throughout the space with no visual footprint. Spire also installed a Sonance Landscape Audio System so the homeowner can enjoy music outside.
Each system is easily controlled using Savant. Spire personalized the settings to the homeowner’s preference making controlling the home efficient and convenient.
Builder: Widing Custom Homes
Architect: Shoreline Architecture & Design
Designer: Jones-Keena & Co.
Photos by Beth Singer Photographer Inc.
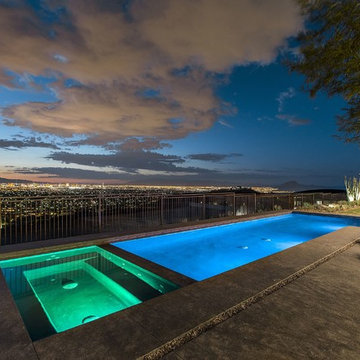
Idéer för att renovera en stor amerikansk l-formad träningspool på baksidan av huset, med spabad och betongplatta

Incorporating the homeowners' love of hills, mountains, and water, this grand fireplace patio would be at home in a Colorado ski resort. The unique firebox border was created from Montana stone and evokes a mountain range. Large format Bluestone pavers bring the steely blue waters of Great Lakes and mountain streams into this unique backyard patio.
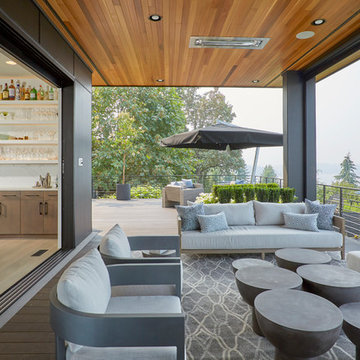
The black sliding doors can be completely open to create the perfect indoor-outdoor living experience.
Idéer för att renovera en stor funkis terrass, med takförlängning
Idéer för att renovera en stor funkis terrass, med takförlängning
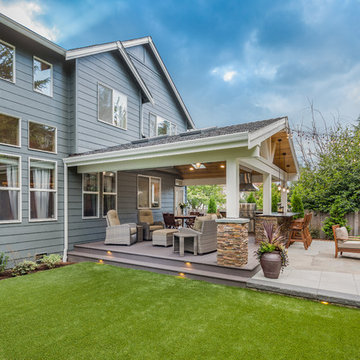
Our clients wanted to create a backyard that would grow with their young family as well as with their extended family and friends. Entertaining was a huge priority! This family-focused backyard was designed to equally accommodate play and outdoor living/entertaining.
The outdoor living spaces needed to accommodate a large number of people – adults and kids. Urban Oasis designed a deck off the back door so that the kitchen could be 36” height, with a bar along the outside edge at 42” for overflow seating. The interior space is approximate 600 sf and accommodates both a large dining table and a comfortable couch and chair set. The fire pit patio includes a seat wall for overflow seating around the fire feature (which doubles as a retaining wall) with ample room for chairs.
The artificial turf lawn is spacious enough to accommodate a trampoline and other childhood favorites. Down the road, this area could be used for bocce or other lawn games. The concept is to leave all spaces large enough to be programmed in different ways as the family’s needs change.
A steep slope presents itself to the yard and is a focal point. Planting a variety of colors and textures mixed among a few key existing trees changed this eyesore into a beautifully planted amenity for the property.
Jimmy White Photography
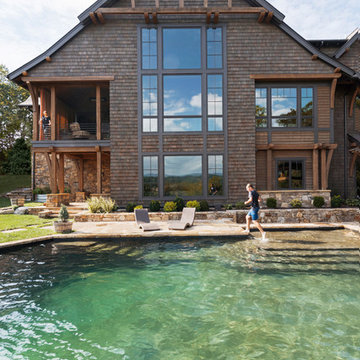
The lower level can be considered the true “fun zone” of an already entertaining house. This space incorporates a family den, home theater, bar and wine room, and a golf simulator. Outside is a custom shaped, infinity-edge pool to fit the topography of the site. The pool uses natural stone to blend in with the house aesthetic. The pool features a large stone diving board and a swim up bar to the outdoor cabana. The cabana features a large flat screen TV on a swivel, so you can watch TV from the pool or from the outdoor kitchen under the cabana.
Photography by Todd Crawford.

Rustic Style Fire Feature - Techo-Bloc's Valencia Fire Pit with custom caps.
Idéer för en stor modern uteplats på baksidan av huset, med en öppen spis och betongplatta
Idéer för en stor modern uteplats på baksidan av huset, med en öppen spis och betongplatta
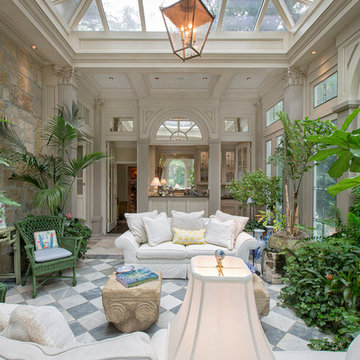
Idéer för att renovera ett stort vintage avskilt allrum, med vita väggar och marmorgolv
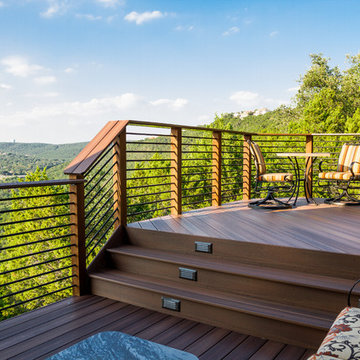
This railing system offers safety without distracting from the view.
Designed & built by Jim Odom at Archadeck Austin.
Photo Credit: Kristian Alveo & TimberTown
33 338 foton på hem
1



















