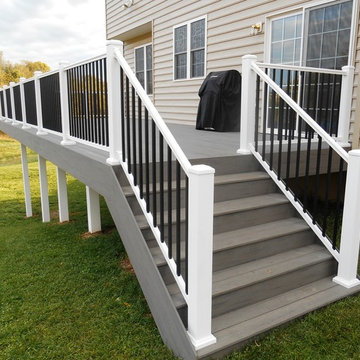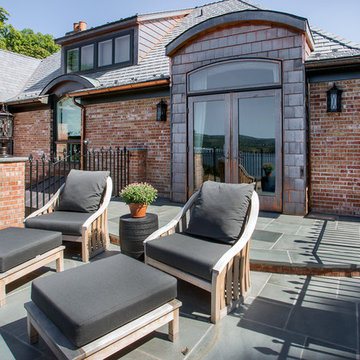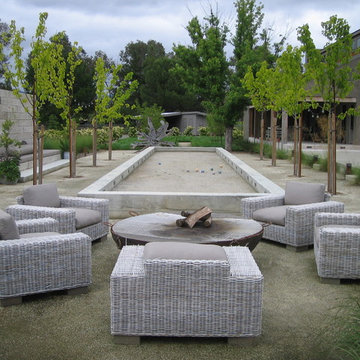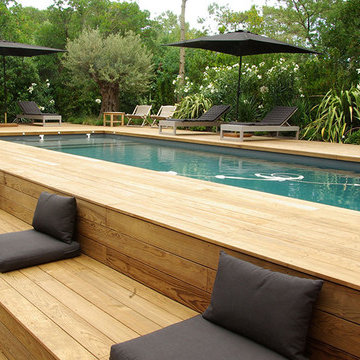33 336 foton på hem
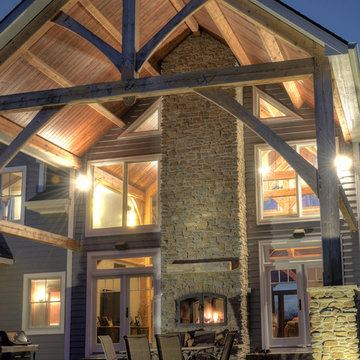
Acucraft's Indoor/Outdoor See-Through Hearthroom Fireplace makes a great addition to this gorgeous home.
Idéer för att renovera en stor vintage uteplats på baksidan av huset, med en öppen spis, marksten i betong och takförlängning
Idéer för att renovera en stor vintage uteplats på baksidan av huset, med en öppen spis, marksten i betong och takförlängning
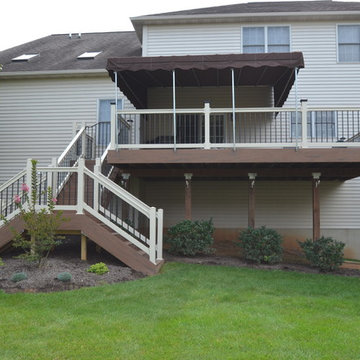
2nd Story Custom Deck with stair landing and splt for functionality and a fun design.
Photos by Anna Breyer
Idéer för stora terrasser på baksidan av huset, med markiser
Idéer för stora terrasser på baksidan av huset, med markiser
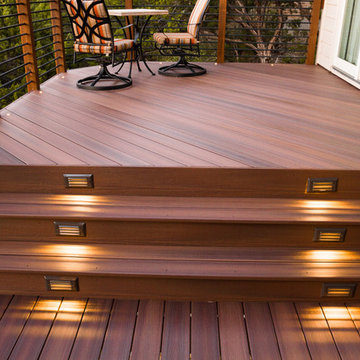
The step lighting and LEDs around the perimeter allow the homeowners to enjoy their deck day or night.
Designed & built by Jim Odom at Archadeck Austin.
Photo Credit: Kristian Alveo & TimberTown
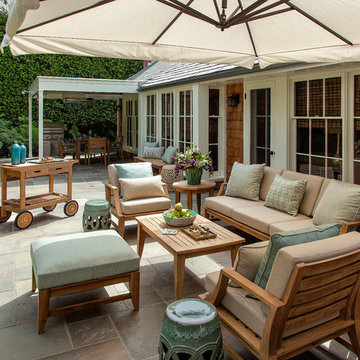
Jim Bartsch Photography
Exempel på en stor klassisk uteplats på baksidan av huset, med naturstensplattor
Exempel på en stor klassisk uteplats på baksidan av huset, med naturstensplattor
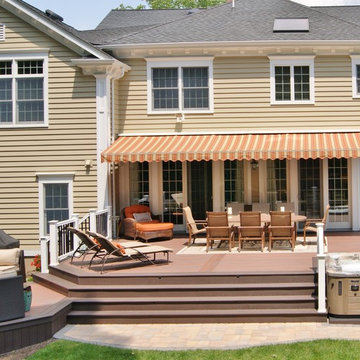
This custom designed, multi-level deck in Madison, NJ has every element needed for one to never want to come indoors. The upper deck incorporates a large dining and lounge area with a stacked stone kitchen. To the left is an inviting sunken hot tub and to the right is a step down to the amazing blue stone inlay lower deck with a unique fire feature. When finished, it easily became the “favorite room” of the house. Deck Remodelers are dedicated to creating much more than just a deck. Custom designs and features are individualized for the wants and needs of each client.
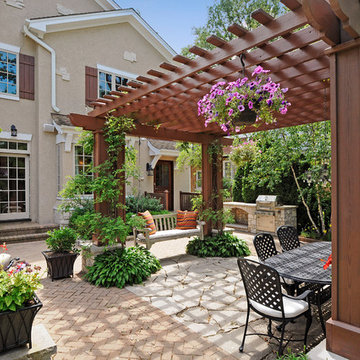
Inspiration för en stor vintage uteplats på baksidan av huset, med naturstensplattor och en pergola
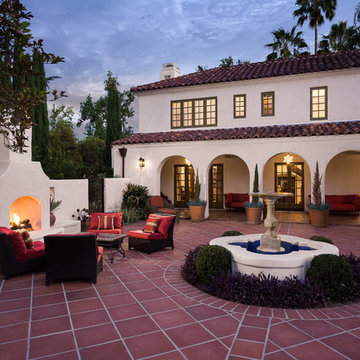
Clark Dugger
Bild på en stor medelhavsstil gårdsplan, med kakelplattor och en eldstad
Bild på en stor medelhavsstil gårdsplan, med kakelplattor och en eldstad
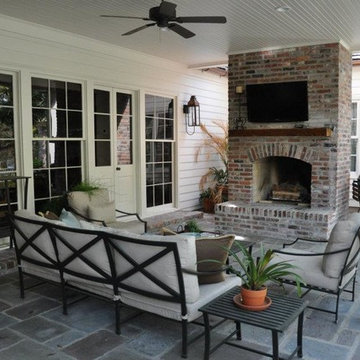
Bild på en stor vintage uteplats på baksidan av huset, med ett lusthus, en öppen spis och kakelplattor
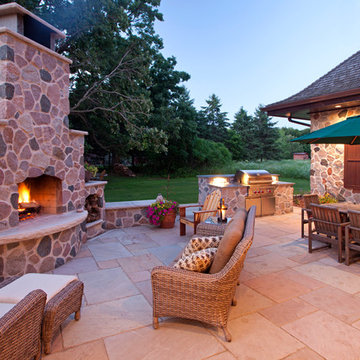
Interior Design: Bruce Kading |
Photography: Landmark Photography
Idéer för att renovera en stor uteplats på baksidan av huset, med naturstensplattor och en eldstad
Idéer för att renovera en stor uteplats på baksidan av huset, med naturstensplattor och en eldstad
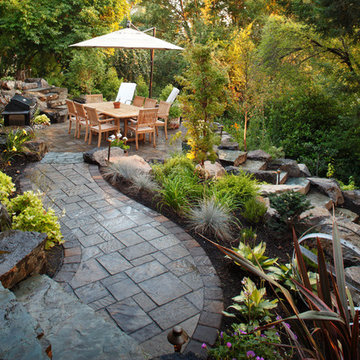
Photo by www.parkscreative.com
Inredning av en klassisk stor uteplats på baksidan av huset, med naturstensplattor
Inredning av en klassisk stor uteplats på baksidan av huset, med naturstensplattor
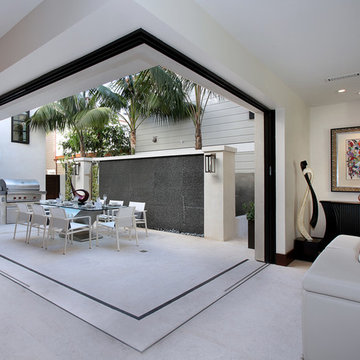
Designed By: Richard Bustos Photos By: Jeri Koegel
Ron and Kathy Chaisson have lived in many homes throughout Orange County, including three homes on the Balboa Peninsula and one at Pelican Crest. But when the “kind of retired” couple, as they describe their current status, decided to finally build their ultimate dream house in the flower streets of Corona del Mar, they opted not to skimp on the amenities. “We wanted this house to have the features of a resort,” says Ron. “So we designed it to have a pool on the roof, five patios, a spa, a gym, water walls in the courtyard, fire-pits and steam showers.”
To bring that five-star level of luxury to their newly constructed home, the couple enlisted Orange County’s top talent, including our very own rock star design consultant Richard Bustos, who worked alongside interior designer Trish Steel and Patterson Custom Homes as well as Brandon Architects. Together the team created a 4,500 square-foot, five-bedroom, seven-and-a-half-bathroom contemporary house where R&R get top billing in almost every room. Two stories tall and with lots of open spaces, it manages to feel spacious despite its narrow location. And from its third floor patio, it boasts panoramic ocean views.
“Overall we wanted this to be contemporary, but we also wanted it to feel warm,” says Ron. Key to creating that look was Richard, who selected the primary pieces from our extensive portfolio of top-quality furnishings. Richard also focused on clean lines and neutral colors to achieve the couple’s modern aesthetic, while allowing both the home’s gorgeous views and Kathy’s art to take center stage.
As for that mahogany-lined elevator? “It’s a requirement,” states Ron. “With three levels, and lots of entertaining, we need that elevator for keeping the bar stocked up at the cabana, and for our big barbecue parties.” He adds, “my wife wears high heels a lot of the time, so riding the elevator instead of taking the stairs makes life that much better for her.”
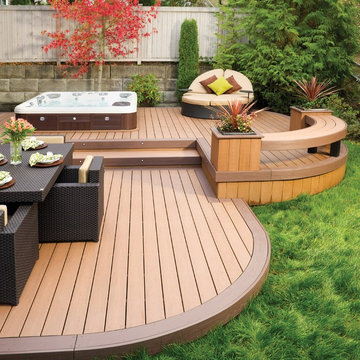
Low maintenance, stain- and scratch-resistant AZEK Deck carries a limited lifetime warranty and is designed to last beautifully. Available in 17 colors and several grain textures, AZEK Deck has a color to complement any housing exterior. Shown here is AZEK Deck in Acacia with AZEK Deck in Kona used as a border. Offering easy living at its finest, AZEK Deck lets you enhance your backyard experience. With superior workability, AZEK Deck is perfect to create complete outdoor spaces with built-in benches, planters, and even works great around hot tubs and pools.
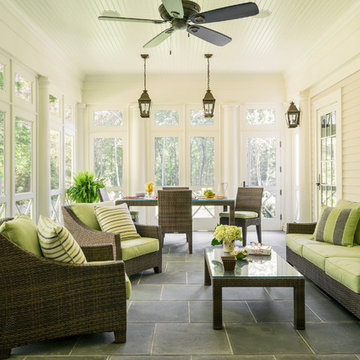
Photography by Richard Mandelkorn
Idéer för en stor klassisk veranda, med takförlängning
Idéer för en stor klassisk veranda, med takförlängning
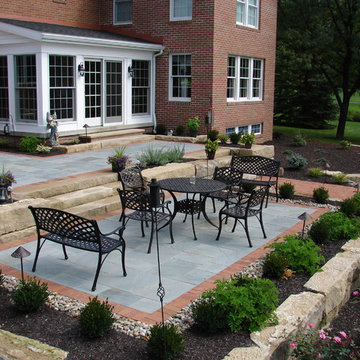
Jeff Rak
Klassisk inredning av en stor uteplats på baksidan av huset, med naturstensplattor
Klassisk inredning av en stor uteplats på baksidan av huset, med naturstensplattor
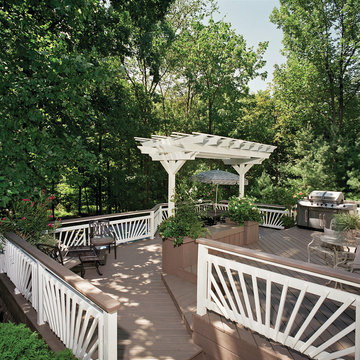
This comfortable living area was enhanced and protected with Flood Wood Care solid stains.
Klassisk inredning av en stor terrass på baksidan av huset, med en pergola
Klassisk inredning av en stor terrass på baksidan av huset, med en pergola
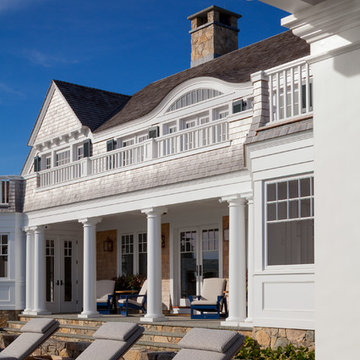
Greg Premru
Idéer för att renovera en stor maritim veranda på baksidan av huset, med naturstensplattor och takförlängning
Idéer för att renovera en stor maritim veranda på baksidan av huset, med naturstensplattor och takförlängning
33 336 foton på hem
8



















