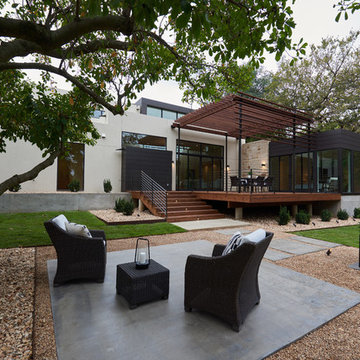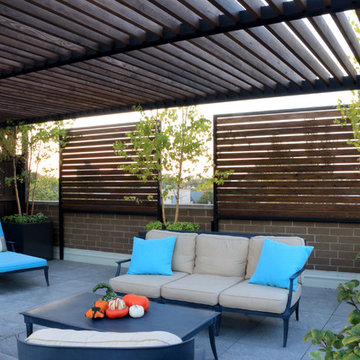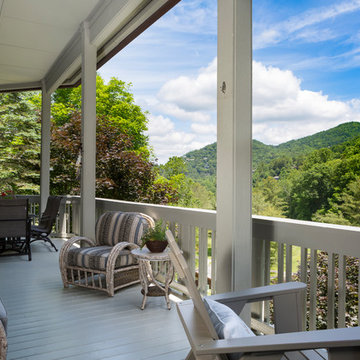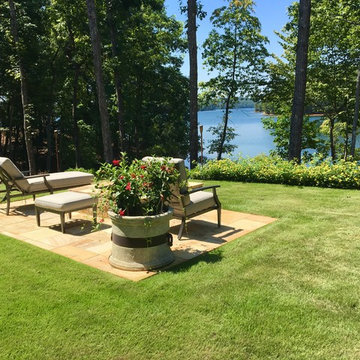33 336 foton på hem
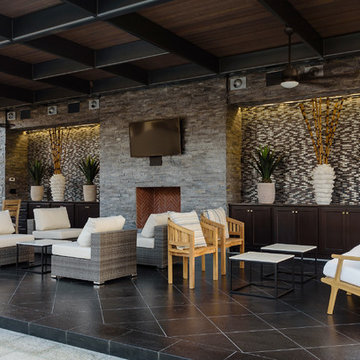
Stephen Reed Photography
Foto på en stor medelhavsstil uteplats, med ett lusthus och en eldstad
Foto på en stor medelhavsstil uteplats, med ett lusthus och en eldstad
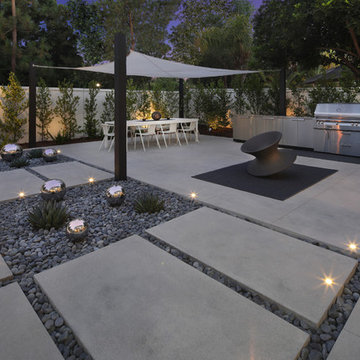
Modern inredning av en stor uteplats på baksidan av huset, med en öppen spis, betongplatta och ett lusthus
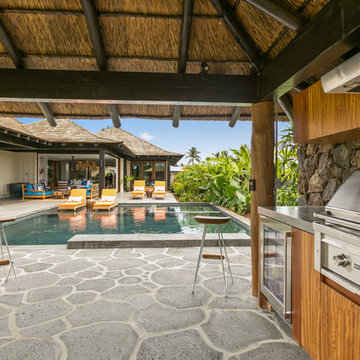
The great room flows onto the large lanai through pocketing glass doors creating a seamless indoor outdoor experience. On the lanai teak daybeds imported from Bali face each other with custom blue covers and throw pillows in blue with coral motifs, the rectangular pool is complete with an aqua lounge, built-in spa, and a swim up bar at the outdoor BBQ. The flooring is a gray ceramic tile, the pool coping is natural puka pavers, The house a combination of traditional plantation style seen in the white board and batten walls, with a modern twist seen in the wood framed glass doors, thick square exposed tails and ebony stained square posts supporting the overhangs.
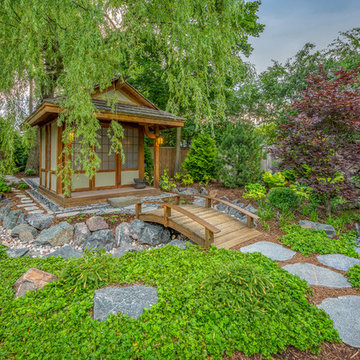
An arched wood bridge over a dry stream leads you to the Tea House. Barren Strawberry is the groundcover in the foreground.
Idéer för en stor asiatisk bakgård i delvis sol, med en trädgårdsgång och naturstensplattor
Idéer för en stor asiatisk bakgård i delvis sol, med en trädgårdsgång och naturstensplattor
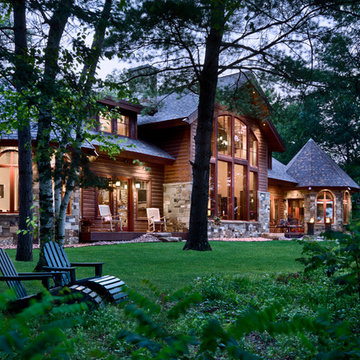
Roger Wade Photography
Idéer för att renovera ett stort rustikt brunt hus, med två våningar, sadeltak och tak i shingel
Idéer för att renovera ett stort rustikt brunt hus, med två våningar, sadeltak och tak i shingel
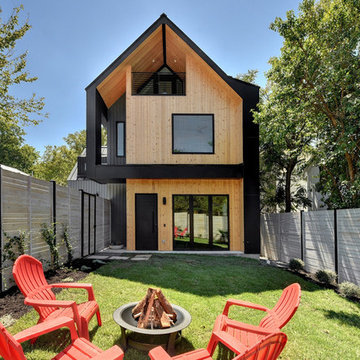
Completed in 2017, this single family home features matte black & brass finishes with hexagon motifs. We selected light oak floors to highlight the natural light throughout the modern home designed by architect Ryan Rodenberg. Joseph Builders were drawn to blue tones so we incorporated it through the navy wallpaper and tile accents to create continuity throughout the home, while also giving this pre-specified home a distinct identity.
---
Project designed by the Atomic Ranch featured modern designers at Breathe Design Studio. From their Austin design studio, they serve an eclectic and accomplished nationwide clientele including in Palm Springs, LA, and the San Francisco Bay Area.
For more about Breathe Design Studio, see here: https://www.breathedesignstudio.com/
To learn more about this project, see here: https://www.breathedesignstudio.com/cleanmodernsinglefamily

Foto på ett stort rustikt brunt hus, med tre eller fler plan, blandad fasad, sadeltak och tak i shingel
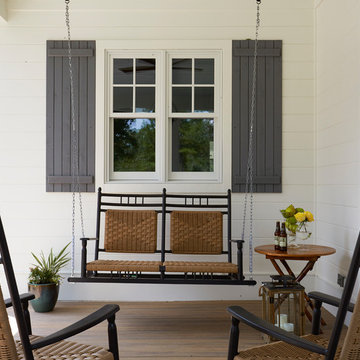
Mike Kaskel
Inredning av en klassisk stor veranda framför huset, med takförlängning
Inredning av en klassisk stor veranda framför huset, med takförlängning
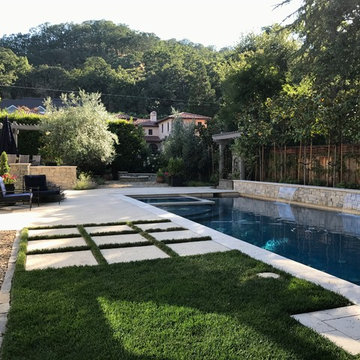
For more photos of this project see:
LEBLANC
Exempel på en stor modern rektangulär träningspool på baksidan av huset, med en fontän och naturstensplattor
Exempel på en stor modern rektangulär träningspool på baksidan av huset, med en fontän och naturstensplattor
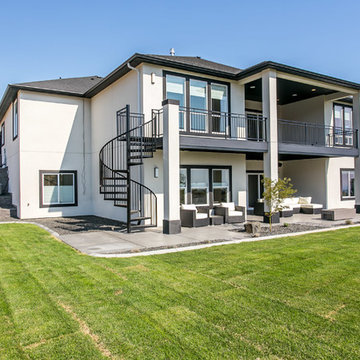
Karen Jackson Photography
Exempel på en stor modern terrass på baksidan av huset, med takförlängning
Exempel på en stor modern terrass på baksidan av huset, med takförlängning
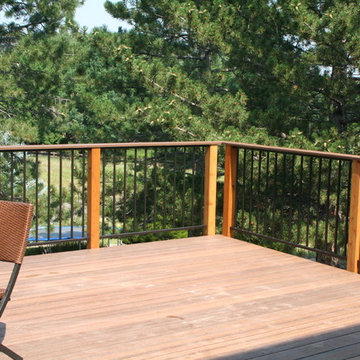
Foto på en stor vintage terrass på baksidan av huset, med en öppen spis och takförlängning
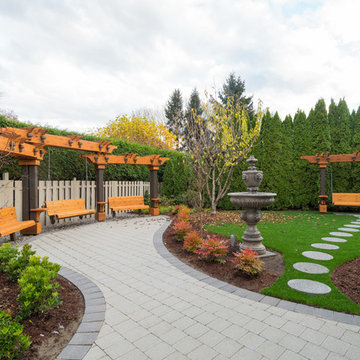
Foto på en stor vintage uteplats på baksidan av huset, med marksten i betong
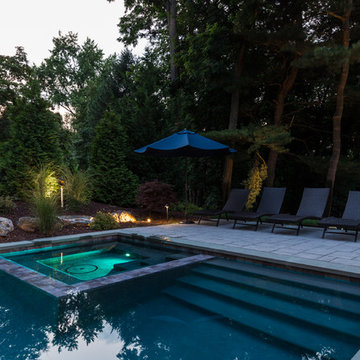
Whitewater Imagery
Klassisk inredning av en stor rektangulär träningspool på baksidan av huset, med spabad och naturstensplattor
Klassisk inredning av en stor rektangulär träningspool på baksidan av huset, med spabad och naturstensplattor

Idéer för stora vintage uteplatser på baksidan av huset, med utekök, naturstensplattor och ett lusthus
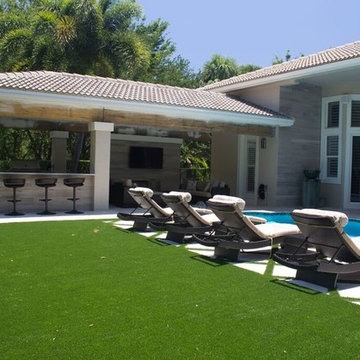
Klassisk inredning av en stor uteplats på baksidan av huset, med utekök, naturstensplattor och ett lusthus
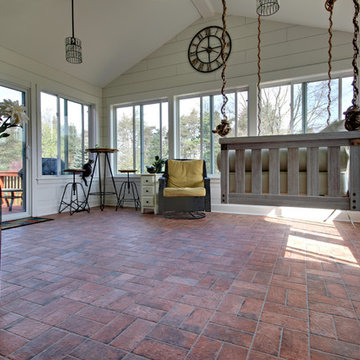
Part of a very large deck area was enclosed to create this 3 seasons porch. The floor is 4 x 8 Chicago Brick in Wrigley.
Inspiration för stora amerikanska uterum, med tegelgolv och flerfärgat golv
Inspiration för stora amerikanska uterum, med tegelgolv och flerfärgat golv
33 336 foton på hem
4



















