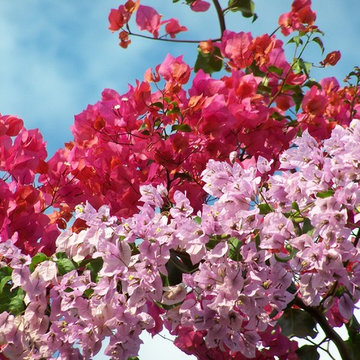1 401 foton på hem
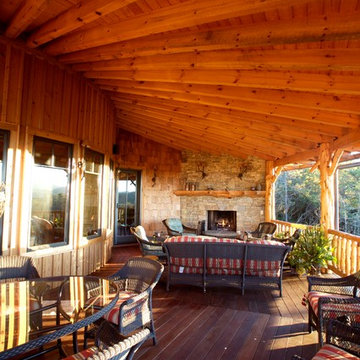
Designed by MossCreek, this beautiful timber frame home includes signature MossCreek style elements such as natural materials, expression of structure, elegant rustic design, and perfect use of space in relation to build site. Photo by Mark Smith

CHIPPER HATTER PHOTOGRAPHY
Idéer för att renovera ett mycket stort vintage kök, med en undermonterad diskho, luckor med upphöjd panel, skåp i mörkt trä, granitbänkskiva, svart stänkskydd, stänkskydd i keramik, svarta vitvaror, mörkt trägolv och en köksö
Idéer för att renovera ett mycket stort vintage kök, med en undermonterad diskho, luckor med upphöjd panel, skåp i mörkt trä, granitbänkskiva, svart stänkskydd, stänkskydd i keramik, svarta vitvaror, mörkt trägolv och en köksö

Robin Stancliff
Inspiration för ett mycket stort amerikanskt badrum med dusch, med möbel-liknande, skåp i ljust trä, en toalettstol med hel cisternkåpa, perrakottakakel, bruna väggar, klinkergolv i terrakotta, ett fristående handfat och träbänkskiva
Inspiration för ett mycket stort amerikanskt badrum med dusch, med möbel-liknande, skåp i ljust trä, en toalettstol med hel cisternkåpa, perrakottakakel, bruna väggar, klinkergolv i terrakotta, ett fristående handfat och träbänkskiva
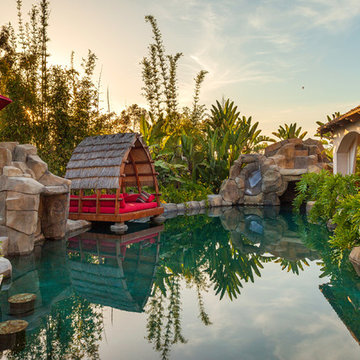
Distinguished Pools, custom private waterpark
Bild på en mycket stor tropisk anpassad baddamm på baksidan av huset, med naturstensplattor
Bild på en mycket stor tropisk anpassad baddamm på baksidan av huset, med naturstensplattor

Rising amidst the grand homes of North Howe Street, this stately house has more than 6,600 SF. In total, the home has seven bedrooms, six full bathrooms and three powder rooms. Designed with an extra-wide floor plan (21'-2"), achieved through side-yard relief, and an attached garage achieved through rear-yard relief, it is a truly unique home in a truly stunning environment.
The centerpiece of the home is its dramatic, 11-foot-diameter circular stair that ascends four floors from the lower level to the roof decks where panoramic windows (and views) infuse the staircase and lower levels with natural light. Public areas include classically-proportioned living and dining rooms, designed in an open-plan concept with architectural distinction enabling them to function individually. A gourmet, eat-in kitchen opens to the home's great room and rear gardens and is connected via its own staircase to the lower level family room, mud room and attached 2-1/2 car, heated garage.
The second floor is a dedicated master floor, accessed by the main stair or the home's elevator. Features include a groin-vaulted ceiling; attached sun-room; private balcony; lavishly appointed master bath; tremendous closet space, including a 120 SF walk-in closet, and; an en-suite office. Four family bedrooms and three bathrooms are located on the third floor.
This home was sold early in its construction process.
Nathan Kirkman

Rikki Snyder
Idéer för mycket stora lantliga matplatser, med vita väggar, ljust trägolv och flerfärgat golv
Idéer för mycket stora lantliga matplatser, med vita väggar, ljust trägolv och flerfärgat golv
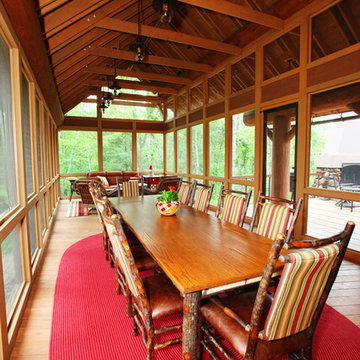
Exempel på en mycket stor rustik innätad veranda på baksidan av huset, med trädäck och takförlängning
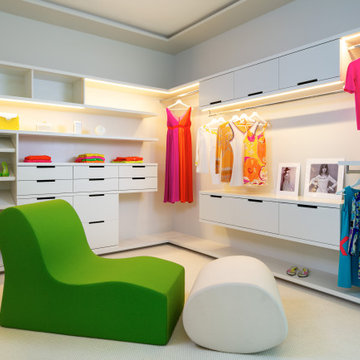
Idéer för mycket stora funkis walk-in-closets för könsneutrala, med släta luckor, vita skåp, heltäckningsmatta och beiget golv
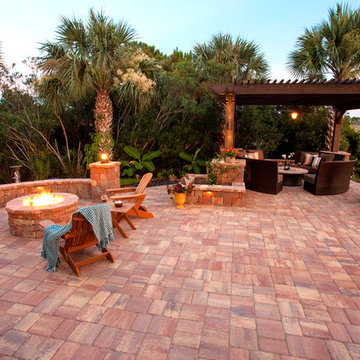
This backyard retreat is the perfect place to get away from it all. Whether dining in the lounge area, or relaxing by the fireplace, this luxurious outdoor space is sure to make your backyard feel like home.
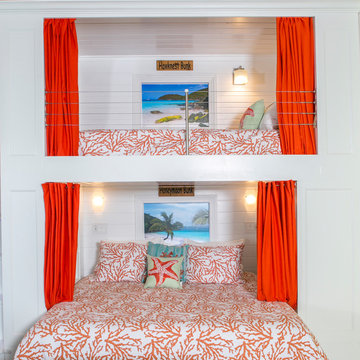
This is the first of three sets of bunks along the 34' wall in the 700 sq. ft. bunk room at Deja View Villa, a Caribbean vacation rental in St. John USVI. This section features a king bed on the bottom with shelves on both sides and a twin XL on the top. Each bunk has it's own lamps, plugs with usb's, a miniature fan and a beach picture with led lighting. A 6" wide full bed length granite shelf is on the side of each twin xl bed between the mattress and the wall to provide a wider, more spacious bunk! With the ceilings being 11' 3" tall, the bunks were custom built extra tall to ensure all guests, no matter what their height, can sit comfortably. The walls and ceilings are white painted tongue and groove cypress. Each of the six bunks have individual beach pictures and hand painted bunk signs to make ever guest feel special! The custom orange curtains provide privacy and the cable railing safety for the top bunks. This massive wall of bunks was made in Texas, trucked to Florida and shipped to the Caribbean for install.
www.dejaviewvilla.com
Steve Simonsen Photography
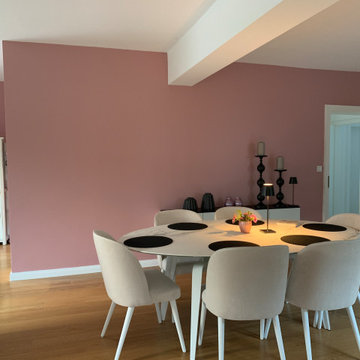
Die rosa Wand in Kombination mit schwarz und weiß von Möbeln und Deko sieht einfach edel aus!
Idéer för att renovera en mycket stor funkis matplats
Idéer för att renovera en mycket stor funkis matplats

Masculine Luxe Master Suite
Idéer för att renovera ett mycket stort funkis huvudsovrum, med grå väggar, ljust trägolv, en dubbelsidig öppen spis, en spiselkrans i betong och grått golv
Idéer för att renovera ett mycket stort funkis huvudsovrum, med grå väggar, ljust trägolv, en dubbelsidig öppen spis, en spiselkrans i betong och grått golv
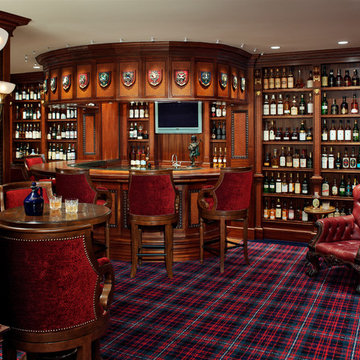
Elliptical tasting bar and shelving for the display of a collection of 4800 bottles of scotch in a private residence. All woodwork was custom designed by Robert R. Larsen, A.I.A. Carpet was custom made to match the client's Scottish tartan plaid. Plaques above the bar are illuminated by adjustable fiber-optic lights.
Ron Ruscio Photo
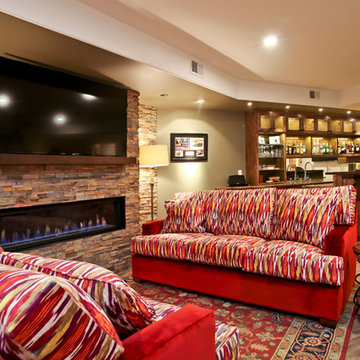
Idéer för mycket stora funkis källare utan fönster, med beige väggar, ljust trägolv, en bred öppen spis och en spiselkrans i sten
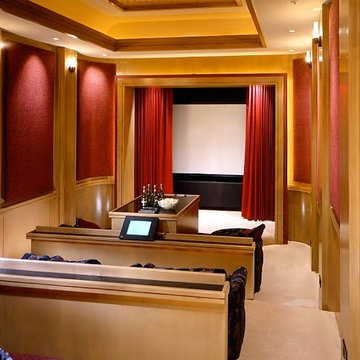
Custom luxury villa by Fratantoni Luxury Estates.
Follow us on Facebook, Twitter, Pinterest and Instagram for more inspiring photos!
Idéer för att renovera ett mycket stort medelhavsstil avskild hemmabio, med heltäckningsmatta, projektorduk och röda väggar
Idéer för att renovera ett mycket stort medelhavsstil avskild hemmabio, med heltäckningsmatta, projektorduk och röda väggar
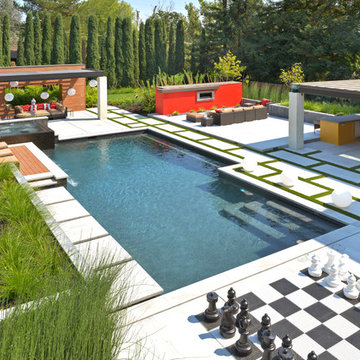
Peter Koenig Landscape Designer, Gene Radding General Contracting, Creative Environments Swimming Pool Construction
Inspiration för mycket stora moderna anpassad pooler på baksidan av huset, med marksten i betong
Inspiration för mycket stora moderna anpassad pooler på baksidan av huset, med marksten i betong

Salon in a Beaux Arts style townhouse. Client wanted Louis XVI meets contemporary. Custom furniture by Inson Wood and Herve Van der Straeten. Art by Jeff Koons. Photo by Nick Johnson.
1 401 foton på hem
3




















