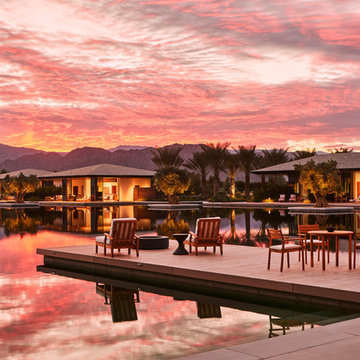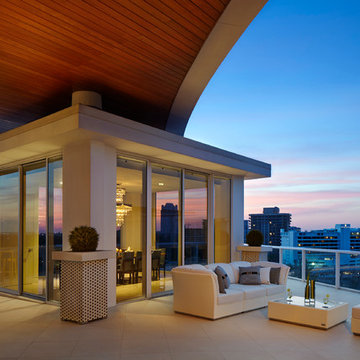1 401 foton på hem
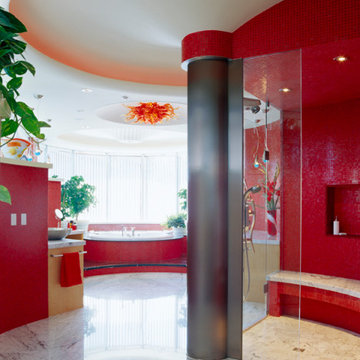
Inredning av ett modernt mycket stort vit vitt en-suite badrum, med släta luckor, skåp i ljust trä, ett platsbyggt badkar, en kantlös dusch, en toalettstol med hel cisternkåpa, röd kakel, glaskakel, röda väggar, marmorgolv, ett fristående handfat, marmorbänkskiva, vitt golv och dusch med gångjärnsdörr
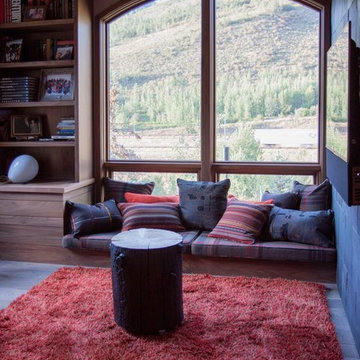
Francisco Cortina / Raquel Hernández
Inspiration för mycket stora moderna avskilda allrum, med ett spelrum, mellanmörkt trägolv, en väggmonterad TV och brunt golv
Inspiration för mycket stora moderna avskilda allrum, med ett spelrum, mellanmörkt trägolv, en väggmonterad TV och brunt golv
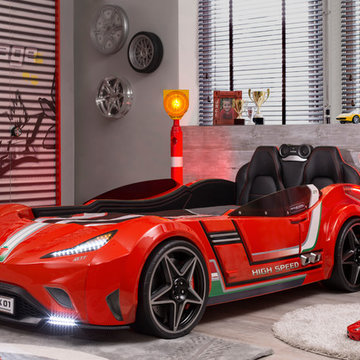
WORLD PREMIERE!!!
3-2-1.....The race is on !!! Introducing our life-like Sports Car Bed that will earn your little racer 1st place at the bedtime finish line !!!
Art. leather sports seats headboard and interior is equipped with latest technology, light animation system & detailed star shaped rims with LED lights. Plus, the bed makes real car sounds and has all triggered by a wireless remote control, body kit and fog light, LED rear indicator, 3D exhaust pipe design and shatterproof acrylic glass, Sound System with radio, USB, SD card, and Bluetooth input.
Bedroom accessories sold separately and include: desk, chair, dresser, bookcase, wardrobe, closet, shelves, bedding and cushions.
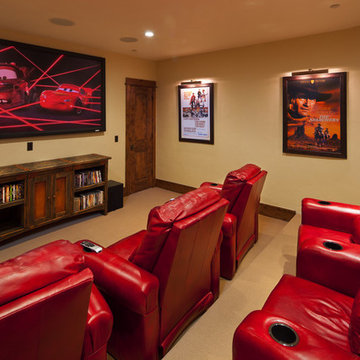
Wall Street Journal
Inspiration för mycket stora rustika öppna hemmabior, med beige väggar, heltäckningsmatta och en inbyggd mediavägg
Inspiration för mycket stora rustika öppna hemmabior, med beige väggar, heltäckningsmatta och en inbyggd mediavägg
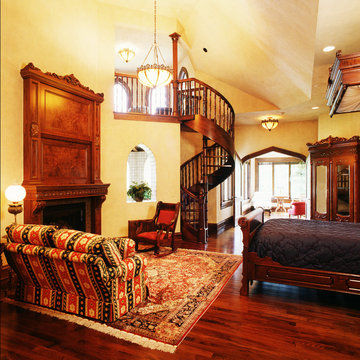
The master bedroom features a spiral staircase that leads to a lookout tower above.
Photo by Fisheye Studios, Hiawatha, Iowa
Inredning av ett medelhavsstil mycket stort huvudsovrum, med beige väggar, mörkt trägolv, en standard öppen spis och en spiselkrans i trä
Inredning av ett medelhavsstil mycket stort huvudsovrum, med beige väggar, mörkt trägolv, en standard öppen spis och en spiselkrans i trä
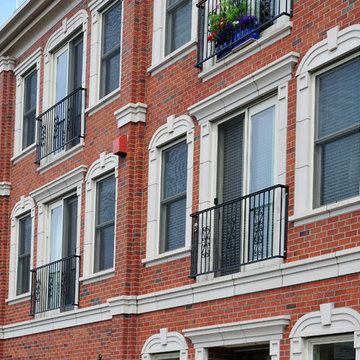
Fairhaven Gardens is a mixed use building with 32 apt. units made up of 1, 2, and 3 bdrms. This expansive building has 2 floors of underground parking and street level storefronts with 2 restaurants. The apt. dwellers are welcome to enjoy the roof top amenities and every unit has a french balcony.
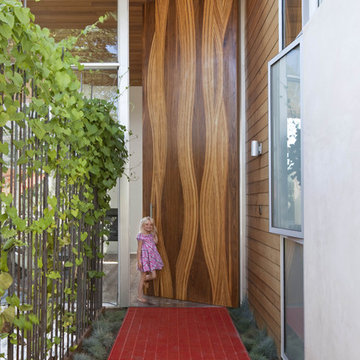
Art Gray
Idéer för en mycket stor modern ingång och ytterdörr, med en enkeldörr och mellanmörk trädörr
Idéer för en mycket stor modern ingång och ytterdörr, med en enkeldörr och mellanmörk trädörr
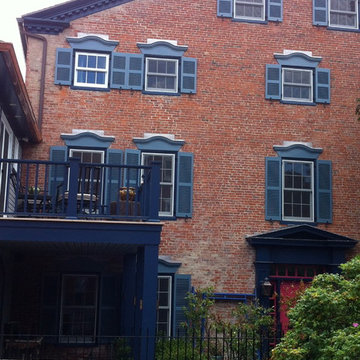
Foto på ett mycket stort vintage rött hus, med tre eller fler plan, tegel och valmat tak
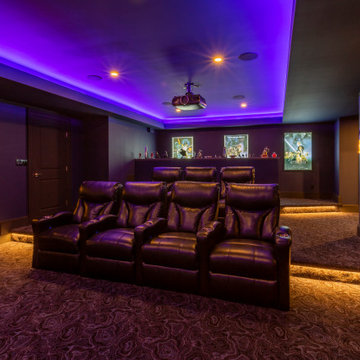
A Star Wars themed movie theater for a super fan! This theater has everything you need to sit back & relax; reclining seats, a concession stand with beverage fridge, a powder room and bar seating!
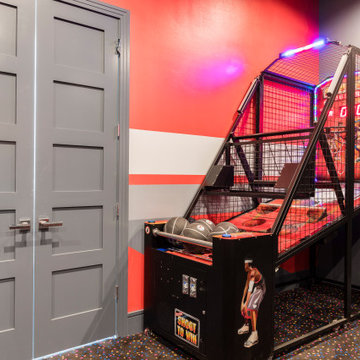
Custom Airplane Themed Game Room Garage Conversion with video wall and Karaoke stage, flight simulator
Reunion Resort
Kissimmee FL
Landmark Custom Builder & Remodeling
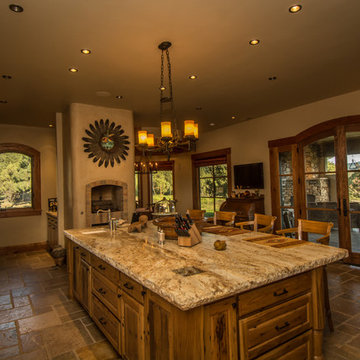
Exempel på ett mycket stort rustikt kök och matrum, med en rustik diskho, skåp i slitet trä, granitbänkskiva, rostfria vitvaror, travertin golv, en köksö och luckor med upphöjd panel
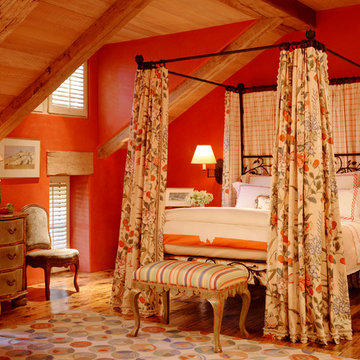
Architect: Caldwell Associates,
Interior Design: Tucker & Marks
Bild på ett mycket stort funkis sovrum, med orange väggar, mellanmörkt trägolv och orange golv
Bild på ett mycket stort funkis sovrum, med orange väggar, mellanmörkt trägolv och orange golv
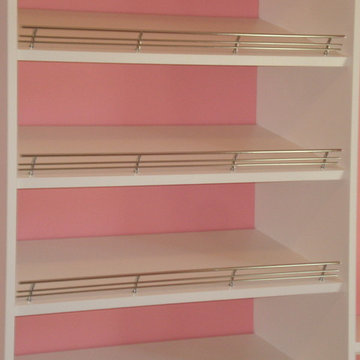
The Closet was created for a 14 year old girl who had an extra bedroom attached to her bedroom. The new "Dream Closet" used the whole bedroom! Photo - John Plake, Owner HSS
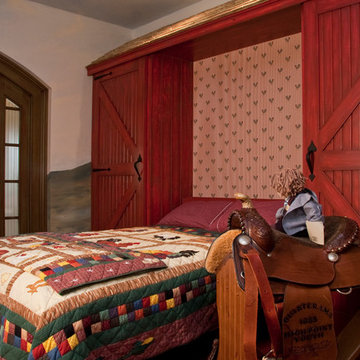
A large circular driveway and serene rock garden welcome visitors to this elegant estate. Classic columns, Shingle and stone distinguish the front exterior, which leads inside through a light-filled entryway. Rear exterior highlights include a natural-style pool, another rock garden and a beautiful, tree-filled lot.
Interior spaces are equally beautiful. The large formal living room boasts coved ceiling, abundant windows overlooking the woods beyond, leaded-glass doors and dramatic Old World crown moldings. Not far away, the casual and comfortable family room entices with coffered ceilings and an unusual wood fireplace. Looking for privacy and a place to curl up with a good book? The dramatic library has intricate paneling, handsome beams and a peaked barrel-vaulted ceiling. Other highlights include a spacious master suite, including a large French-style master bath with his-and-hers vanities. Hallways and spaces throughout feature the level of quality generally found in homes of the past, including arched windows, intricately carved moldings and painted walls reminiscent of Old World manors.
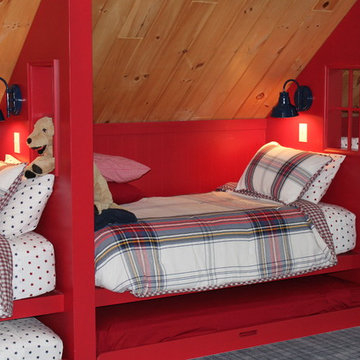
A "Bunkhouse" style room for the owners' grandchildren. Trundles under each bed allow for six kids in separate beds.
Idéer för mycket stora rustika gästrum, med beige väggar, heltäckningsmatta och grått golv
Idéer för mycket stora rustika gästrum, med beige väggar, heltäckningsmatta och grått golv
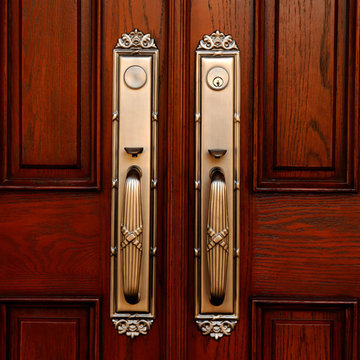
Class styled Jeld-Wen Double doors with double side lights. 98"x81" size model A-401 fiberglass doors with half moon glass top lite. C glass design with patina caming. Factory stained Antiqued Chappo Finish on Oak grain.
Sidelites with half, C glass inserts. Emtek Imperial Pewter with Elan Lever. Door installed in Irvine, CA home.
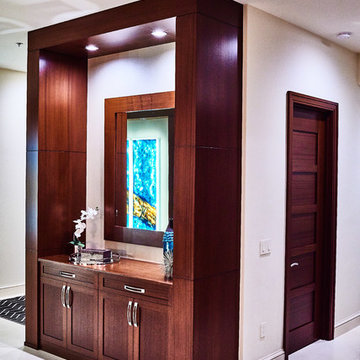
**American Property Awards Winner**
This 6k sqft waterfront condominium was completely gutted and renovated with a keen eye for detail.
We added exquisite mahogany millwork that exudes warmth and character while elevating the space with depth and dimension.
The kitchen and bathroom renovations were executed with exceptional craftsmanship and an unwavering commitment to quality. Every detail was carefully considered, and only the finest materials were used, resulting in stunning show-stopping spaces.
Nautical elements were added with stunning glass accessories that mimic sea glass treasures, complementing the home's stunning water views. The carefully curated furnishings were chosen for comfort and sophistication.
RaRah Photo
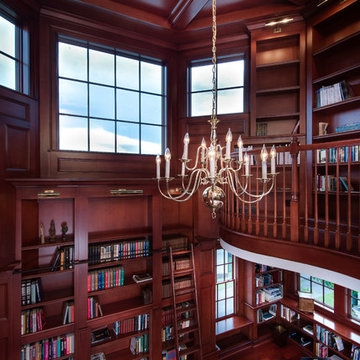
Idéer för att renovera ett mycket stort vintage arbetsrum, med bruna väggar, mellanmörkt trägolv och ett fristående skrivbord
1 401 foton på hem
6



















