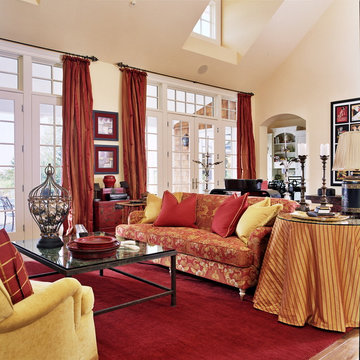1 402 foton på hem

C'est sur les hauteurs de Monthléry que nos clients ont décidé de construire leur villa. En grands amateurs de cuisine, c'est naturellement qu'ils ont attribué une place centrale à leur cuisine. Convivialité & bon humeur au rendez-vous. + d'infos / Conception : Céline Blanchet - Montage : Patrick CIL - Meubles : Laque brillante - Plan de travail : Quartz Silestone Blanco Zeus finition mat, cuve intégrée quartz assorti et mitigeur KWC, cuve et mitigeur 2 Blanco - Electroménagers : plaque AEG, hotte ROBLIN, fours et tiroir chauffant AEG, machine à café et lave-vaisselle Miele, réfrigérateur Siemens, Distributeur d'eau Sequoïa
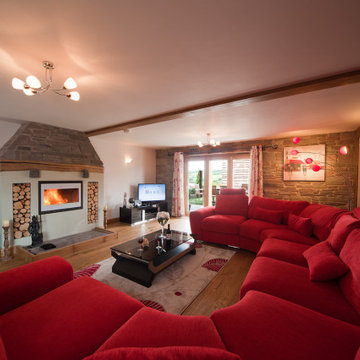
Large range of quality corner U shaped cinema style sofas, choose your fabric, choose your style. Available with coordinating headrests, footstools and pillow and scatter cushions.
The first thing that you will notice is the quality, it just oozes out of this set. Next will be the incredible comfort that is derived from superior Nosag springs in the seat frame and the pocket springs with high quality foam and fibre seat and back cushions. One touch of the thick heavy duty fabric will confirm that you can have a fabric that combines strength, style and comfort.
▲ Show less
Next up the Italian design will knock you out - notice the superwide arms, sleek headrests, stainless steel feet, oversize proportions etc.
All this is built on a strong solid wood frame and will be delivered in a few sections that easily bolt together.
To View All Layouts In This Range CLICK HERE
To Order Fabric Samples CLICK HERE
Know which fabric you want? If you have already received fabric samples from us. Simply order your sofa online and email us your order number with your preferred fabric.
Dont know which fabric you want? Simply order the style of sofa you require online and we will contact you to discuss your fabric colour/type preferences so that we may send you some samples to choose from.
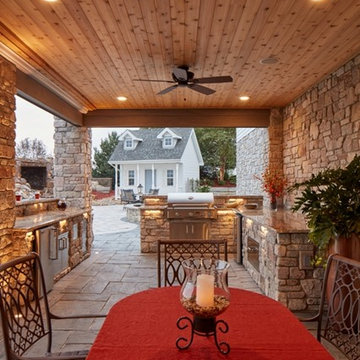
Keeping family close - and entertained - was the goal for this backyard remodel and waterfall installation by Elite Landscaping. This backyard entertaining oasis boasts a swimming pool, 12' high waterfall with a built-in 7' grotto underneath, and a fully-equipped outdoor kitchen and poolhouse. The beautiful poolscape helps the family love their outdoor space and offers them a peaceful escape - right at home. The in ground pool construction project and pool house included building an outdoor kitchen with grill, refrigerator, accessories, and granite countertops. The outdoor entertaining area features natural cedar underdecking, and a luxurious poolscape with large pondless waterfall. The natural stone firepit has a custom natural stone bench seat and polished natural stone caps. The custom designed paver pool deck, custom plantings, outdoor lighting accents, and boulders surround the outdoor environment with the perfect finishing touch.
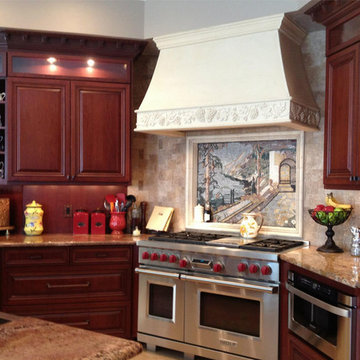
Custom designed and manufactured by The Master Cabinet Maker Inc.
Idéer för att renovera ett mycket stort vintage kök, med en dubbel diskho, luckor med upphöjd panel, skåp i mörkt trä, granitbänkskiva, beige stänkskydd, stänkskydd i keramik, integrerade vitvaror och marmorgolv
Idéer för att renovera ett mycket stort vintage kök, med en dubbel diskho, luckor med upphöjd panel, skåp i mörkt trä, granitbänkskiva, beige stänkskydd, stänkskydd i keramik, integrerade vitvaror och marmorgolv
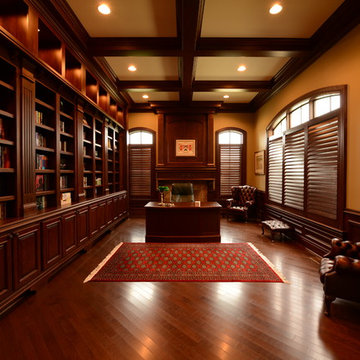
Inspiration för ett mycket stort vintage hemmabibliotek, med mörkt trägolv, ett fristående skrivbord och bruna väggar

Exempel på ett mycket stort klassiskt vit vitt en-suite badrum, med ett badkar med tassar, en hörndusch, marmorkakel, marmorgolv, marmorbänkskiva, med dusch som är öppen, luckor med infälld panel, svarta skåp, vita väggar och vitt golv
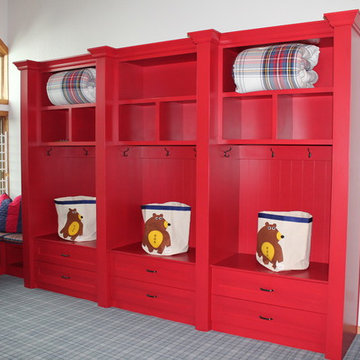
A "Bunkhouse" style room for the owners' grandchildren. Trundles under each bed allow for six kids in separate beds.
Idéer för mycket stora rustika gästrum, med beige väggar och heltäckningsmatta
Idéer för mycket stora rustika gästrum, med beige väggar och heltäckningsmatta
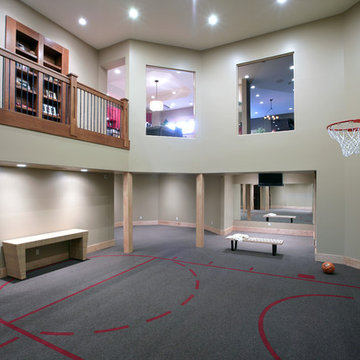
Exempel på ett mycket stort klassiskt hemmagym med inomhusplan, med grå väggar och grått golv

The architecture and layout of the dining room and living room in this Sarasota Vue penthouse has an Italian garden theme as if several buildings are stacked next to each other where each surface is unique in texture and color.
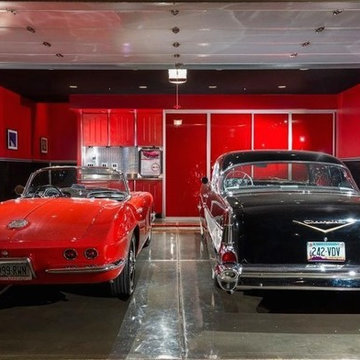
Luxury homes with custom garages by Fratantoni Interior Designers.
Follow us on Pinterest, Twitter, Facebook and Instagram for more inspirational photos!
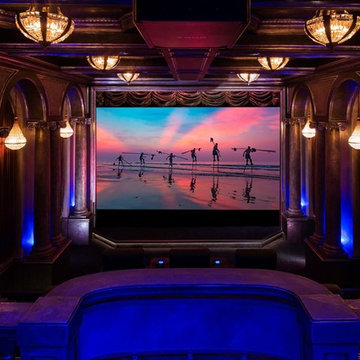
Exempel på ett mycket stort klassiskt avskild hemmabio, med flerfärgade väggar och projektorduk
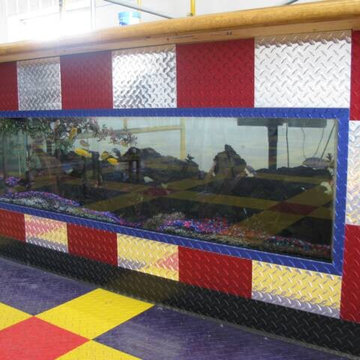
5000 square foot garage makeover or "Man Cave" designed and installed by Custom Storage Solutions. This design includes PVC garage flooring in Nascar colors purple, yellow and red, custom made bar with a fish tank inside, red, chrome and blue diamond plate, wall murals, diamond plate walls, imaged cabinets and pub tables. Customer used this space to entertain his 200 employees during holiday events and parties. He also uses this space for his car collection. we took all of the photos used on the imaged cabinets made by Custom Storage Solutions.

An enormous 6x4 metre handmade wool Persian rug from NW Iran. A village rug with plenty of weight and extremely practical for a dining room it completes the antique furniture and wall colours as if made for them.
Sophia French
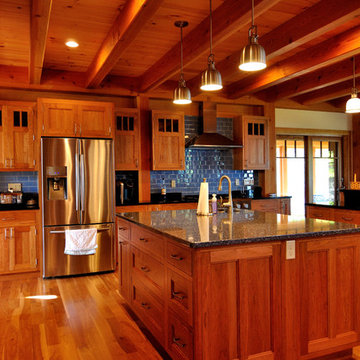
Foto på ett mycket stort vintage l-kök, med en undermonterad diskho, luckor med profilerade fronter, skåp i mellenmörkt trä, granitbänkskiva, svart stänkskydd, rostfria vitvaror, ljust trägolv och flera köksöar
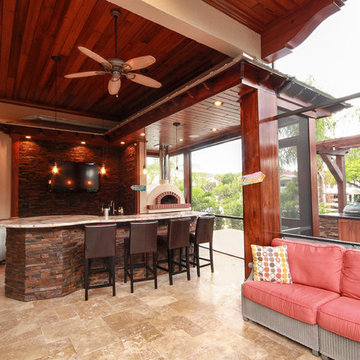
We created this award winning outdoor kitchen with refurbished pool deck and terraced landscaping. What was a steep inhospitable rear yard falling down to a canal, became an outdoor oasis for this family. 2015 Award of Excellence from the Natl. Assn. of Landscape Professionals.
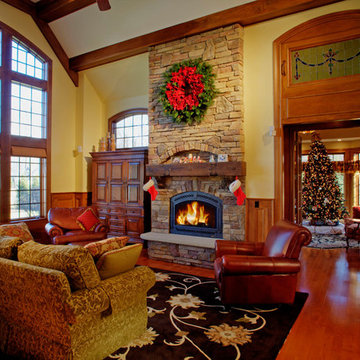
Exempel på ett mycket stort amerikanskt avskilt allrum, med gula väggar, mellanmörkt trägolv, en standard öppen spis och en spiselkrans i sten
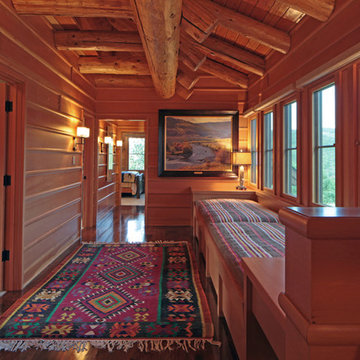
Photo: Howard Doughty
Idéer för mycket stora rustika hallar, med mörkt trägolv
Idéer för mycket stora rustika hallar, med mörkt trägolv

The rear loggia looking towards bar and outdoor kitchen; prominently displayed are the aged wood beams, columns, and roof decking, integral color three-coat plaster wall finish, chicago common brick hardscape, and McDowell Mountain stone walls. The bar window is a single 12 foot wide by 5 foot high steel sash unit, which pivots up and out of the way, driven by a hand-turned reduction drive system. The generously scaled space has been designed with extra depth to allow large soft seating groups, to accommodate the owners penchant for entertaining family and friends.
Design Principal: Gene Kniaz, Spiral Architects; General Contractor: Eric Linthicum, Linthicum Custom Builders

Photography: César Rubio
Idéer för mycket stora vintage vardagsrum, med gula väggar och en standard öppen spis
Idéer för mycket stora vintage vardagsrum, med gula väggar och en standard öppen spis
1 402 foton på hem
5



















