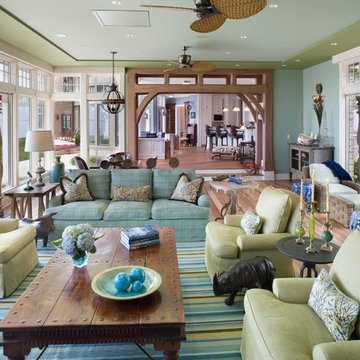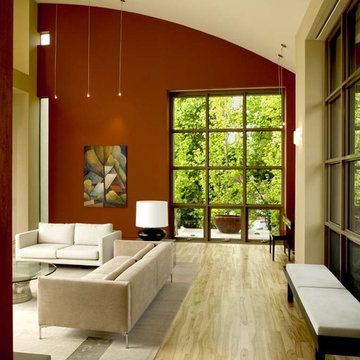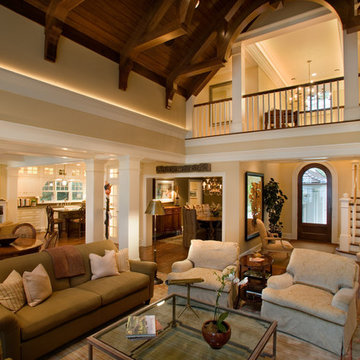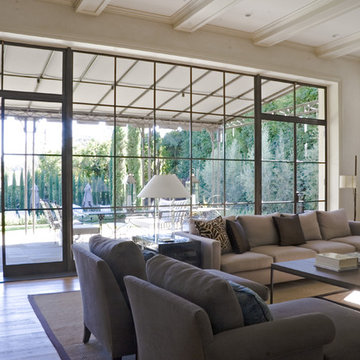268 foton på hem

Angle Eye Photography
Bild på ett mycket stort lantligt kök, med luckor med upphöjd panel, vita skåp, vitt stänkskydd, stänkskydd i stenkakel, rostfria vitvaror, marmorbänkskiva, mellanmörkt trägolv, en köksö, en rustik diskho och brunt golv
Bild på ett mycket stort lantligt kök, med luckor med upphöjd panel, vita skåp, vitt stänkskydd, stänkskydd i stenkakel, rostfria vitvaror, marmorbänkskiva, mellanmörkt trägolv, en köksö, en rustik diskho och brunt golv

Winner of Best Kitchen 2012
http://www.petersalernoinc.com/
Photographer:
Peter Rymwid http://peterrymwid.com/
Peter Salerno Inc. (Kitchen)
511 Goffle Road, Wyckoff NJ 07481
Tel: 201.251.6608
Interior Designer:
Theresa Scelfo Designs LLC
Morristown, NJ
(201) 803-5375
Builder:
George Strother
Eaglesite Management
gstrother@eaglesite.com
Tel 973.625.9500 http://eaglesite.com/contact.php
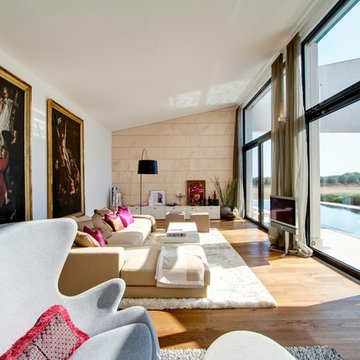
Angus Pigott
Foto på ett mycket stort funkis allrum med öppen planlösning, med vita väggar, mellanmörkt trägolv, en fristående TV och ett finrum
Foto på ett mycket stort funkis allrum med öppen planlösning, med vita väggar, mellanmörkt trägolv, en fristående TV och ett finrum
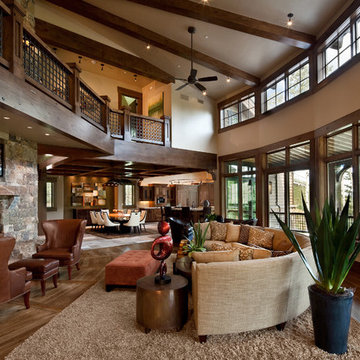
Bild på ett mycket stort vintage vardagsrum, med en standard öppen spis och en väggmonterad TV

Builder: Markay Johnson Construction
visit: www.mjconstruction.com
Project Details:
This uniquely American Shingle styled home boasts a free flowing open staircase with a two-story light filled entry. The functional style and design of this welcoming floor plan invites open porches and creates a natural unique blend to its surroundings. Bleached stained walnut wood flooring runs though out the home giving the home a warm comfort, while pops of subtle colors bring life to each rooms design. Completing the masterpiece, this Markay Johnson Construction original reflects the forethought of distinguished detail, custom cabinetry and millwork, all adding charm to this American Shingle classic.
Architect: John Stewart Architects
Photographer: Bernard Andre Photography
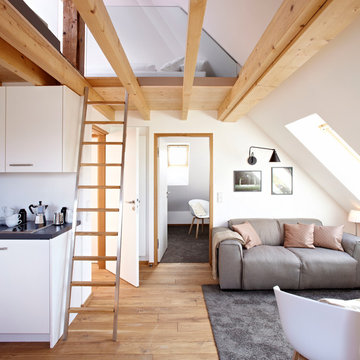
www.christianburmester.com
Bild på ett mycket stort funkis allrum med öppen planlösning, med vita väggar, ljust trägolv, en fristående TV och beiget golv
Bild på ett mycket stort funkis allrum med öppen planlösning, med vita väggar, ljust trägolv, en fristående TV och beiget golv
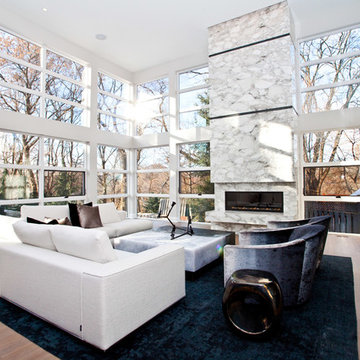
http://www.handspunfilms.com/
This Modern home sits atop one of Toronto's beautiful ravines. The full basement is equipped with a large home gym, a steam shower, change room, and guest Bathroom, the center of the basement is a games room/Movie and wine cellar. The other end of the full basement features a full guest suite complete with private Ensuite and kitchenette. The 2nd floor makes up the Master Suite, complete with Master bedroom, master dressing room, and a stunning Master Ensuite with a 20 foot long shower with his and hers access from either end. The bungalow style main floor has a kids bedroom wing complete with kids tv/play room and kids powder room at one end, while the center of the house holds the Kitchen/pantry and staircases. The kitchen open concept unfolds into the 2 story high family room or great room featuring stunning views of the ravine, floor to ceiling stone fireplace and a custom bar for entertaining. There is a separate powder room for this end of the house. As you make your way down the hall to the side entry there is a home office and connecting corridor back to the front entry. All in all a stunning example of a true Toronto Ravine property
photos by Hand Spun Films
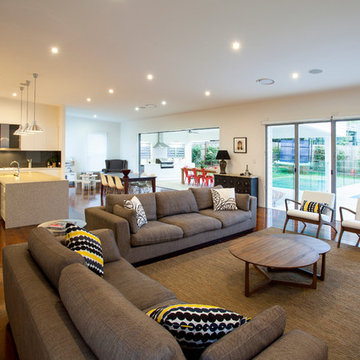
Design by Interior Solutions Brisbane
Bild på ett mycket stort funkis allrum med öppen planlösning, med vita väggar, mellanmörkt trägolv och en väggmonterad TV
Bild på ett mycket stort funkis allrum med öppen planlösning, med vita väggar, mellanmörkt trägolv och en väggmonterad TV
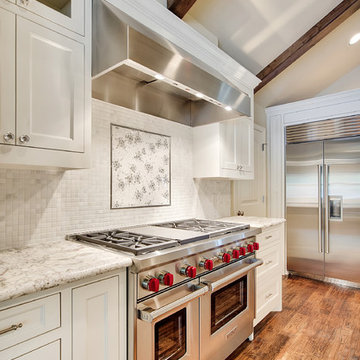
The 48" Wolf Range features a mosaic marble design above it and a stainless vent a hood. Pictures by Imagary Intelligence for Garabedian Estates a sister company of Garabedian Properties
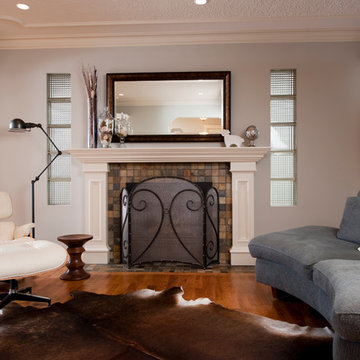
Foto på ett mycket stort funkis allrum med öppen planlösning, med en standard öppen spis, en spiselkrans i trä, ett bibliotek, grå väggar och mellanmörkt trägolv
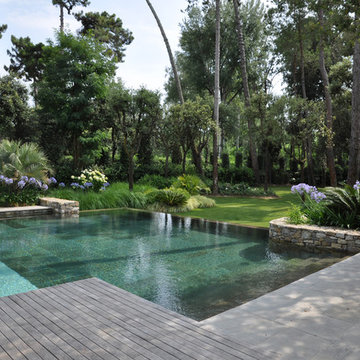
Dal solarium in legno della piscina si apre una vista mozzafiato sul parco. La piscina è impreziosita da bordure fiorite di agapanti, penniseto, carex e palme nane.
Giuseppe Lunardini
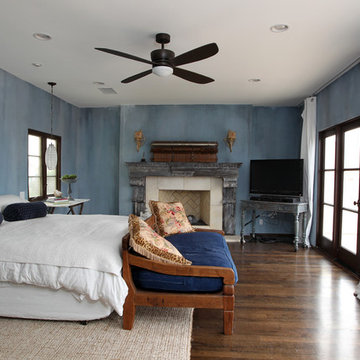
Master bedroom remodel with fireplace
Custom Design & Construction
Idéer för mycket stora rustika huvudsovrum, med blå väggar, mörkt trägolv, en standard öppen spis, en spiselkrans i sten och brunt golv
Idéer för mycket stora rustika huvudsovrum, med blå väggar, mörkt trägolv, en standard öppen spis, en spiselkrans i sten och brunt golv
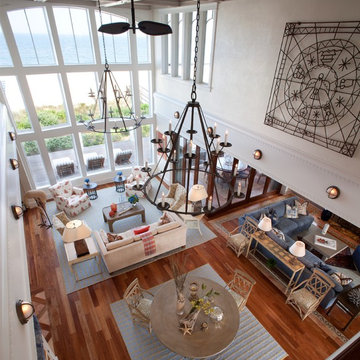
Inredning av ett maritimt mycket stort allrum med öppen planlösning, med beige väggar och mellanmörkt trägolv
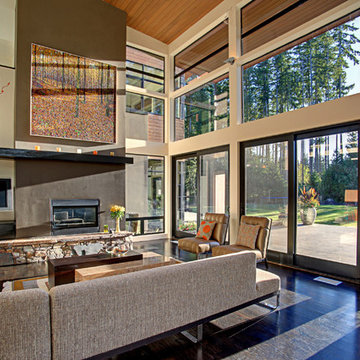
Inspiration för mycket stora moderna vardagsrum, med en standard öppen spis och en väggmonterad TV
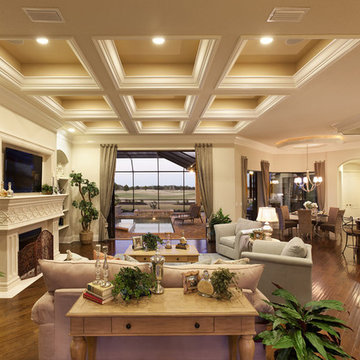
Our Murano Model's Great Room. Point of view from the Entry Foyer. (9) 1'4"' Deep recessed steps in ceiling with 7-1/4" crown molding, 2-3/8" chair rail. Dramatic cast stone fireplace and TV surround and recessed arches with shelving on both sides. Wide plank hand scraped wood flooring laid on the diagonal. The inviting view extends beyond the 10' tall sliding glass doors through the pool area and to the backyard and fairway.
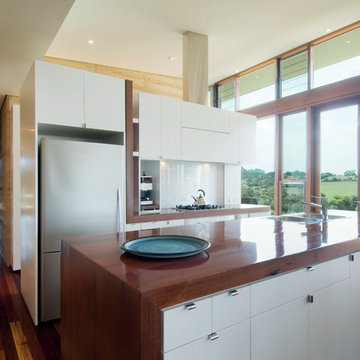
The kitchen, with folded timber detailing. The timber floor is all the one species: recycled Grey Ironbark, which has a natural variation from board to board. Photo by Emma Cross
268 foton på hem
4



















