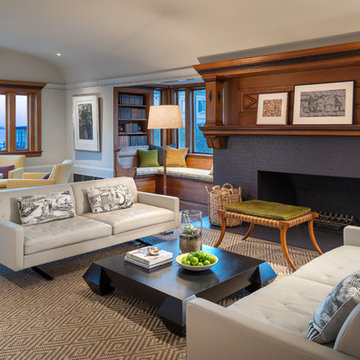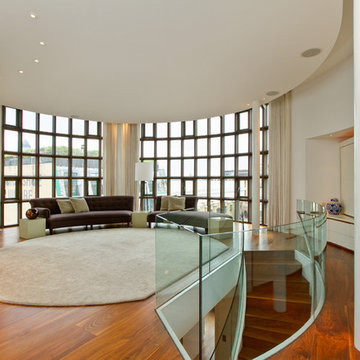268 foton på hem
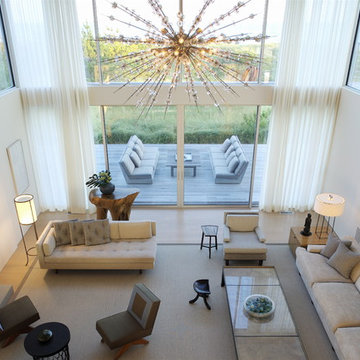
House and garden design become a bridge between two different bodies of water: gentle Mecox Bay to the north and wild Atlantic Ocean to the south. An existing house was radically transformed as opposed to being demolished. Substantial effort was undertaken in order to reuse, rethink and modify existing conditions and materials. Much of the material removed was recycled or reused elsewhere. The plans were reworked to create smaller, staggered volumes, which are visually disconnected. Deep overhangs were added to strengthen the indoor/outdoor relationship and new bay to ocean views through the structure result in house as breezeway and bridge. The dunescape between house and shore was restored to a natural state while low maintenance building materials, allowed to weather naturally, will continue to strengthen the relationship of the structure to its surroundings.
Photography credit:
Kay Wettstein von Westersheimb
Francesca Giovanelli
Titlisstrasse 35
CH-8032 Zurich
Switzerland
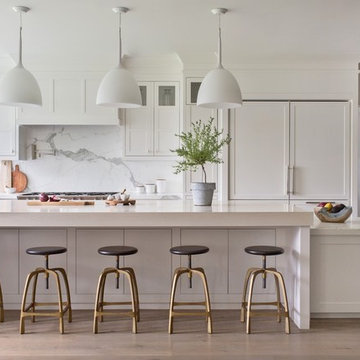
Transitional Scandinavian kitchen featuring an oversized marble counter, recessed wood cabinetry, bench seating with under counter storage, 48" fridge/freezer and lutron smart home shades.

Level Three: Base and tall cabinets in grey-stained European oak are topped with quartz countertops.
The bronze leather bar stools are height-adjustable, from bar-height to table-height and any height in between. They're perfect for extra seating, as needed, in the living and dining room areas.
Photograph © Darren Edwards, San Diego
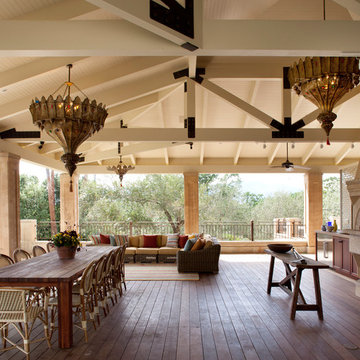
Napa family compound that celebrates the garden and family time. An eclectic home with colorful Moroccan and Venetian accents.
Inredning av en medelhavsstil mycket stor terrass på baksidan av huset, med takförlängning
Inredning av en medelhavsstil mycket stor terrass på baksidan av huset, med takförlängning
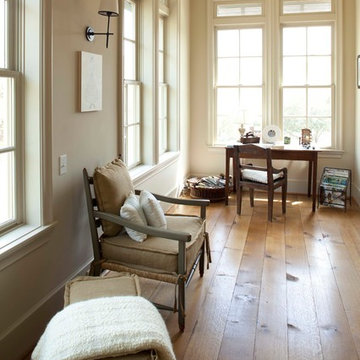
This house was inspired by the works of A. Hays Town / photography by Felix Sanchez
Inspiration för mycket stora rustika arbetsrum, med beige väggar, brunt golv, mellanmörkt trägolv och ett fristående skrivbord
Inspiration för mycket stora rustika arbetsrum, med beige väggar, brunt golv, mellanmörkt trägolv och ett fristående skrivbord
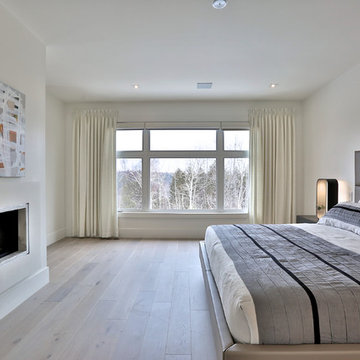
Master Bedroom w/bed and double sided fireplace, minimal & serene with great outdoor view
*jac jacobson photographics
Idéer för att renovera ett mycket stort funkis huvudsovrum, med vita väggar, ljust trägolv, en bred öppen spis och en spiselkrans i sten
Idéer för att renovera ett mycket stort funkis huvudsovrum, med vita väggar, ljust trägolv, en bred öppen spis och en spiselkrans i sten
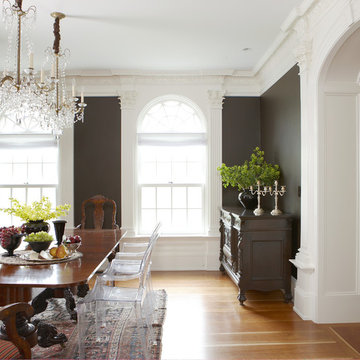
Idéer för mycket stora vintage separata matplatser, med svarta väggar, mellanmörkt trägolv och brunt golv
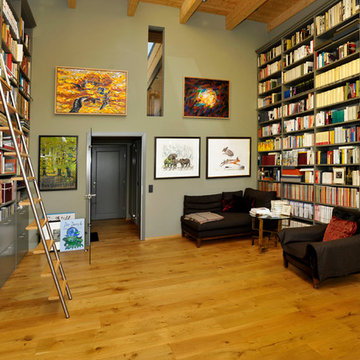
© wolfgang steche
Lantlig inredning av ett mycket stort vardagsrum, med ett bibliotek, gröna väggar och mellanmörkt trägolv
Lantlig inredning av ett mycket stort vardagsrum, med ett bibliotek, gröna väggar och mellanmörkt trägolv

1/2 basketball court
James Dixon - Architect,
Keuka Studios, inc. - Cable Railing and Stair builder,
Whetstone Builders, Inc. - GC,
Kast Photographic - Photography
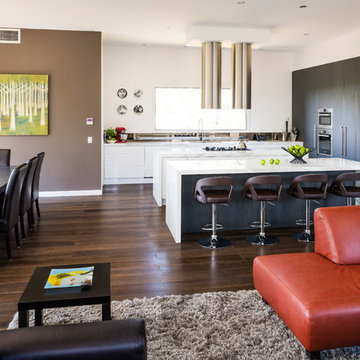
Twin extractor fans are the feature that first draws the eye in this sleek kitchen. Any lover of cooking will quickly become mesmerised by the amount of bench space for food preparation and the copious amount of storage space to suit a cooking paraphernalia habit. The communal aspect of a kitchen has not been forgotten with a seating area at a safe, yet intimate distance from the heat of the prepa
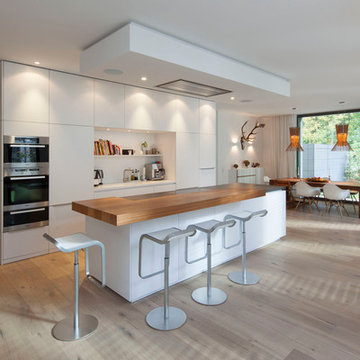
Decken-Dunstabzug in Umluftausführung
Idéer för ett mycket stort modernt kök, med släta luckor, vita skåp, träbänkskiva, rostfria vitvaror, mellanmörkt trägolv och en köksö
Idéer för ett mycket stort modernt kök, med släta luckor, vita skåp, träbänkskiva, rostfria vitvaror, mellanmörkt trägolv och en köksö
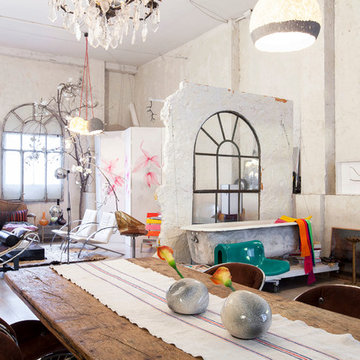
Inspiration för mycket stora eklektiska matplatser med öppen planlösning, med vita väggar och betonggolv

JMC Home Remodeling
Inspiration för mycket stora klassiska källare utan fönster, med beige väggar, mellanmörkt trägolv och orange golv
Inspiration för mycket stora klassiska källare utan fönster, med beige väggar, mellanmörkt trägolv och orange golv
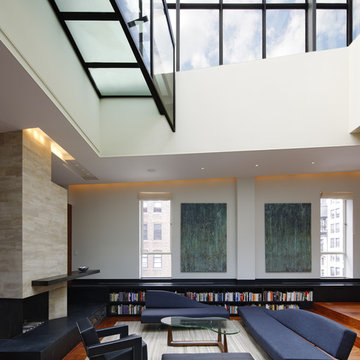
Living Room; Photo Credit: Chuck Choi
Inredning av ett modernt mycket stort loftrum, med ett bibliotek, vita väggar, en dubbelsidig öppen spis, mellanmörkt trägolv och en spiselkrans i sten
Inredning av ett modernt mycket stort loftrum, med ett bibliotek, vita väggar, en dubbelsidig öppen spis, mellanmörkt trägolv och en spiselkrans i sten
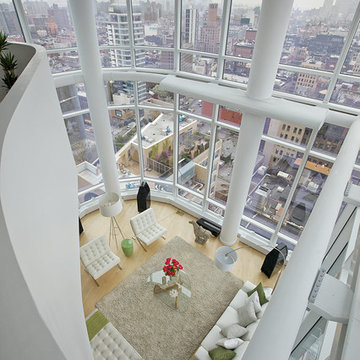
This astonishing duplex penthouse has floor-to-ceiling glass walls with unparalleled views of Manhattan. It has been designed with a modern approach to create a welcoming home space as well as being a showcase of fabulous views..
Photography: Scott Morris
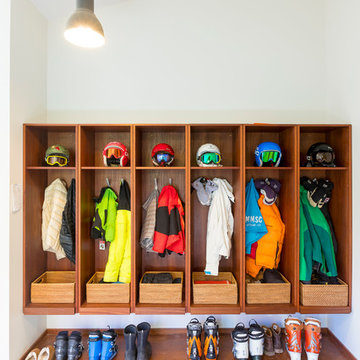
Large Mudroom with Mahogany Ski Lockers and stained concrete floors.
Photo Credit: Corey Hendrickson
Inspiration för ett mycket stort rustikt kapprum, med betonggolv
Inspiration för ett mycket stort rustikt kapprum, med betonggolv
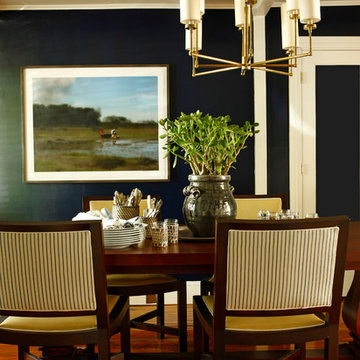
Jason Varney
Idéer för att renovera en mycket stor vintage matplats med öppen planlösning, med mörkt trägolv
Idéer för att renovera en mycket stor vintage matplats med öppen planlösning, med mörkt trägolv

Level Three: We selected a suspension light (metal, glass and silver-leaf) as a key feature of the living room seating area to counter the bold fireplace. It lends drama (albeit, subtle) to the room with its abstract shapes. The silver planes become ephemeral when they reflect and refract the environment: high storefront windows overlooking big blue skies, roaming clouds and solid mountain vistas.
Photograph © Darren Edwards, San Diego
268 foton på hem
5



















