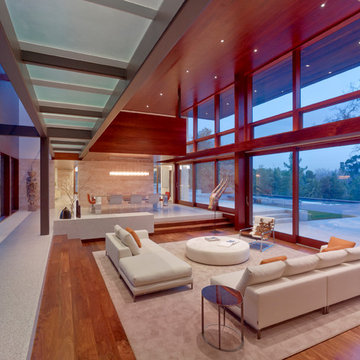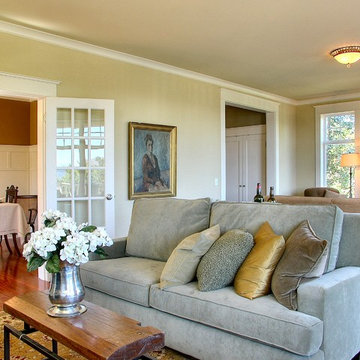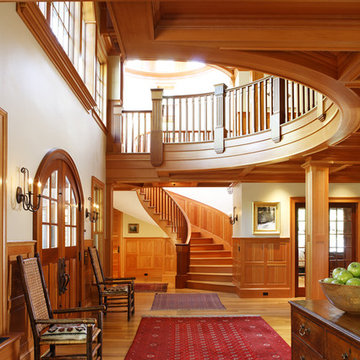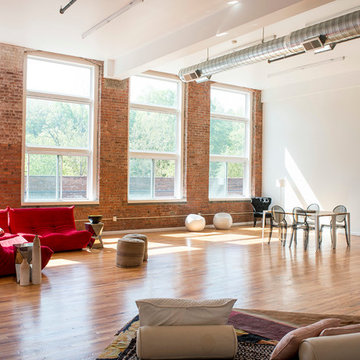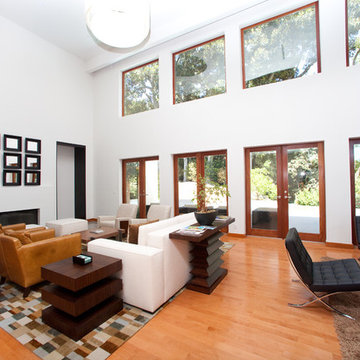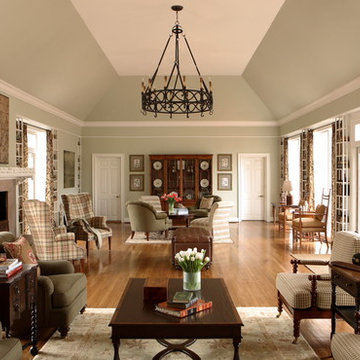268 foton på hem
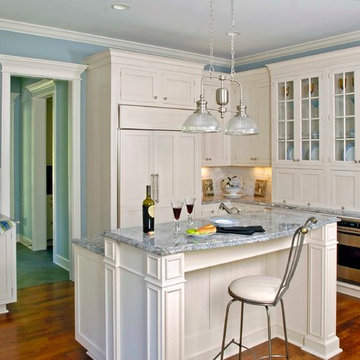
http://www.pickellbuilders.com. Photography by Linda Oyama Bryan. Multi Level White Cabinet Breakfast Island with Ice Blue Countertops. Cherry floors.
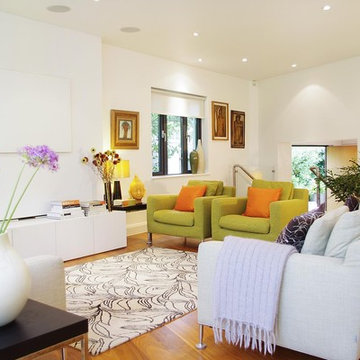
Comfortable modern living room, with tv hidden with picture lift on the wall.
Idéer för att renovera ett mycket stort funkis allrum med öppen planlösning, med en dold TV, vita väggar och mellanmörkt trägolv
Idéer för att renovera ett mycket stort funkis allrum med öppen planlösning, med en dold TV, vita väggar och mellanmörkt trägolv
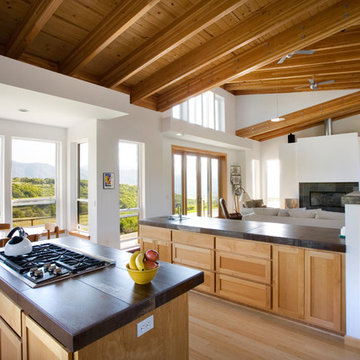
Modern inredning av ett mycket stort kök, med skåp i ljust trä, rostfria vitvaror, mellanmörkt trägolv, en köksö, luckor med infälld panel och brunt golv
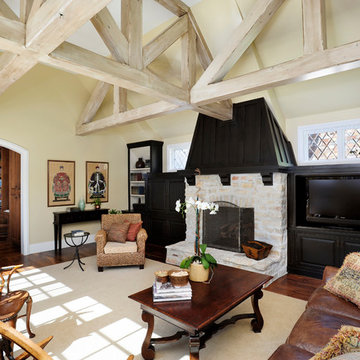
Builder: Markay Johnson Construction
visit: www.mjconstruction.com
Project Details:
Located on a beautiful corner lot of just over one acre, this sumptuous home presents Country French styling – with leaded glass windows, half-timber accents, and a steeply pitched roof finished in varying shades of slate. Completed in 2006, the home is magnificently appointed with traditional appeal and classic elegance surrounding a vast center terrace that accommodates indoor/outdoor living so easily. Distressed walnut floors span the main living areas, numerous rooms are accented with a bowed wall of windows, and ceilings are architecturally interesting and unique. There are 4 additional upstairs bedroom suites with the convenience of a second family room, plus a fully equipped guest house with two bedrooms and two bathrooms. Equally impressive are the resort-inspired grounds, which include a beautiful pool and spa just beyond the center terrace and all finished in Connecticut bluestone. A sport court, vast stretches of level lawn, and English gardens manicured to perfection complete the setting.
Photographer: Bernard Andre Photography
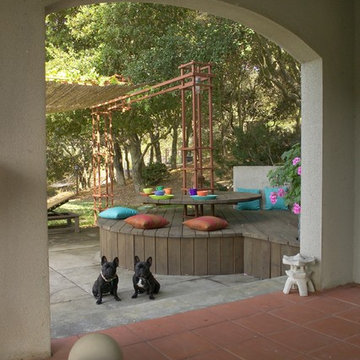
Make room for kids and grown-ups. A unique design like the combo bench and table shown here can provide a perch for adults sipping wine just as easily as it can play host to toddler tea parties.
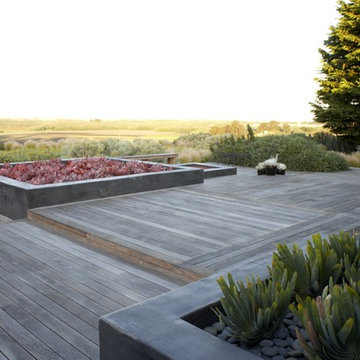
Inspiration för en mycket stor orientalisk terrass på baksidan av huset, med utekrukor
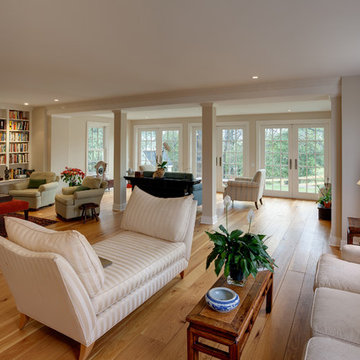
The Rosedale Estate dates back to the earliest settlement of Washington DC. The original house, still located on a hilltop overlooking the National Cathedral, is now part of the Rosedale Land Conservancy in the Cleveland Park neighborhood of Washington, DC. The home pictured here was constructed in the early 20th century as a guest house for the estate, and is also part of the Conservancy. The project called for a historically sensitive addition that significantly increased the size and layout of the public areas, as well as transforming bedrooms and bathrooms. The primary interiors were gutted and restored to their original historic context, while modern amenities in the kitchen and other areas were allowed to contrast for a contemporary balance of styles. This project won the 2011 Gold Award from MNCBIA for best addition under 2000 square feet.
Stu Estler
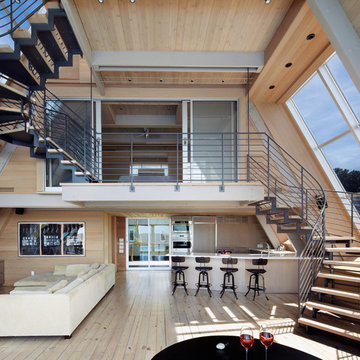
Idéer för en mycket stor modern u-trappa i trä, med öppna sättsteg och räcke i metall
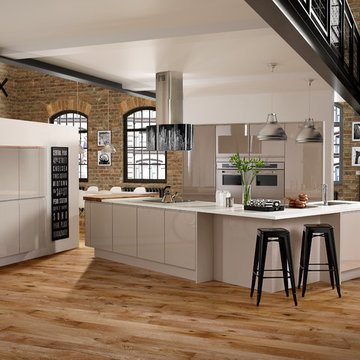
Bild på ett mycket stort industriellt kök, med släta luckor, vita skåp, rostfria vitvaror, ljust trägolv och en halv köksö
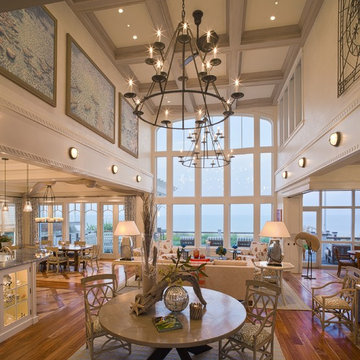
Photo by: John Jenkins, Image Source Inc
Foto på ett mycket stort maritimt allrum med öppen planlösning, med beige väggar, mellanmörkt trägolv och brunt golv
Foto på ett mycket stort maritimt allrum med öppen planlösning, med beige väggar, mellanmörkt trägolv och brunt golv

Grand Salon in Old Greenwich. Multiple seating areas and large scale rugs to bring the massive space under control. Dynamic cofferred ceiling that instantly draws the eye.
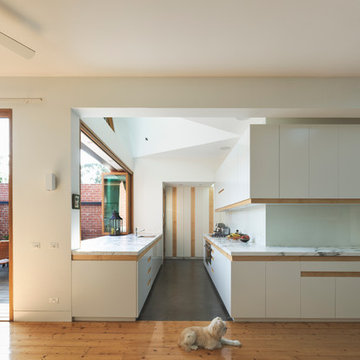
The kitchen wraps around the corner to form a telephone and bar perch. Photo by Peter Bennetts
Modern inredning av ett mycket stort kök, med släta luckor, vita skåp, en undermonterad diskho, marmorbänkskiva, vitt stänkskydd, glaspanel som stänkskydd, rostfria vitvaror och betonggolv
Modern inredning av ett mycket stort kök, med släta luckor, vita skåp, en undermonterad diskho, marmorbänkskiva, vitt stänkskydd, glaspanel som stänkskydd, rostfria vitvaror och betonggolv
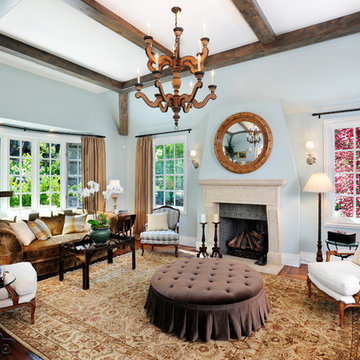
Builder: Markay Johnson Construction
visit: www.mjconstruction.com
Project Details:
Located on a beautiful corner lot of just over one acre, this sumptuous home presents Country French styling – with leaded glass windows, half-timber accents, and a steeply pitched roof finished in varying shades of slate. Completed in 2006, the home is magnificently appointed with traditional appeal and classic elegance surrounding a vast center terrace that accommodates indoor/outdoor living so easily. Distressed walnut floors span the main living areas, numerous rooms are accented with a bowed wall of windows, and ceilings are architecturally interesting and unique. There are 4 additional upstairs bedroom suites with the convenience of a second family room, plus a fully equipped guest house with two bedrooms and two bathrooms. Equally impressive are the resort-inspired grounds, which include a beautiful pool and spa just beyond the center terrace and all finished in Connecticut bluestone. A sport court, vast stretches of level lawn, and English gardens manicured to perfection complete the setting.
Photographer: Bernard Andre Photography
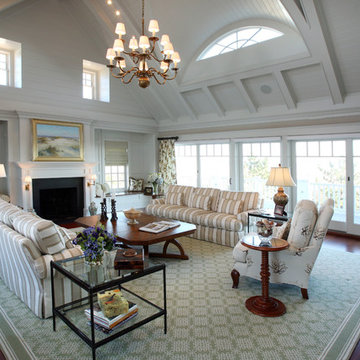
Asher Architects;
D L Miner, Builder;
Summer House Design, Interiors;
John Dimaio, Photography
Inspiration för mycket stora klassiska allrum med öppen planlösning, med vita väggar, ett finrum, mellanmörkt trägolv och en standard öppen spis
Inspiration för mycket stora klassiska allrum med öppen planlösning, med vita väggar, ett finrum, mellanmörkt trägolv och en standard öppen spis
268 foton på hem
7



















