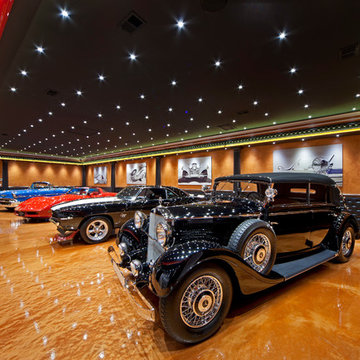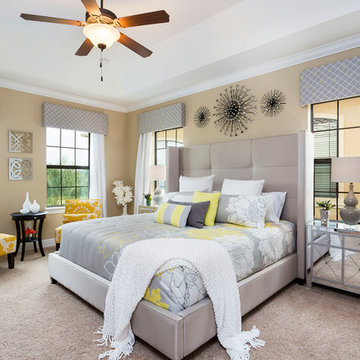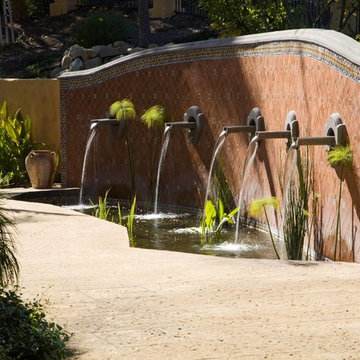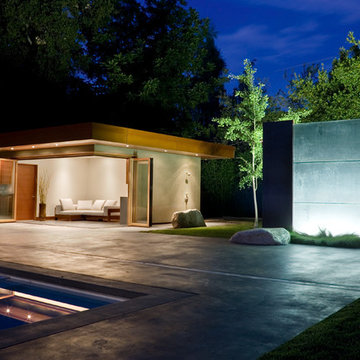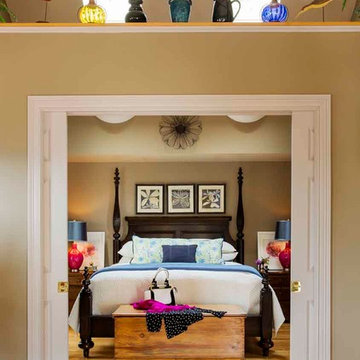203 foton på hem
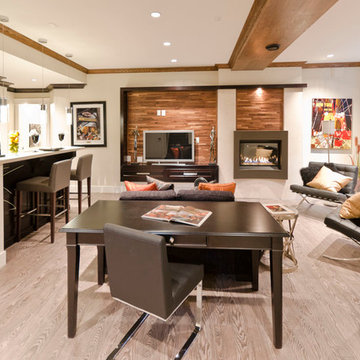
Carsten Arnold Photography
Exempel på ett modernt vardagsrum, med vita väggar, ljust trägolv, en standard öppen spis, en spiselkrans i metall och beiget golv
Exempel på ett modernt vardagsrum, med vita väggar, ljust trägolv, en standard öppen spis, en spiselkrans i metall och beiget golv
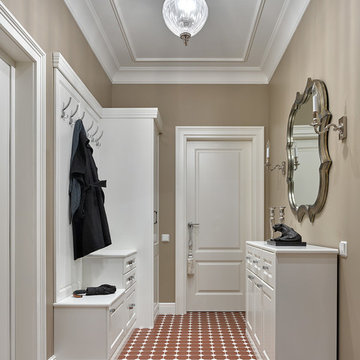
Foto på en mellanstor vintage hall, med beige väggar, klinkergolv i keramik, en enkeldörr och en vit dörr

This is the gathering room for the family where they all spread out on the sofa together to watch movies and eat popcorn. It needed to be beautiful and also very livable for young kids. Photos by Robert Peacock
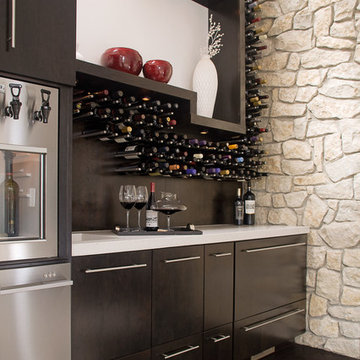
Designed by Notion Design, Pittsburgh.
Inredning av en modern vinkällare, med mörkt trägolv, vinhyllor och brunt golv
Inredning av en modern vinkällare, med mörkt trägolv, vinhyllor och brunt golv
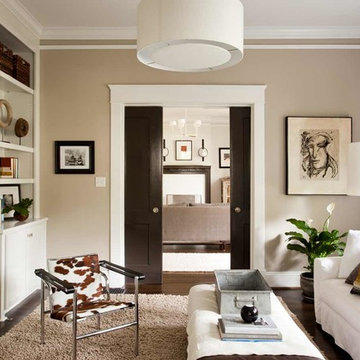
Jeff Herr
Modern inredning av ett mellanstort separat vardagsrum, med beige väggar och mörkt trägolv
Modern inredning av ett mellanstort separat vardagsrum, med beige väggar och mörkt trägolv
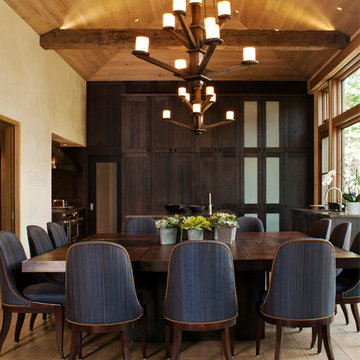
The square dining table repeats the shape of the square kitchen island and the same chandeliers hover over each of them granting them the same formal treatment.

J,Weiland
Idéer för ett rustikt sovrum, med en standard öppen spis och en spiselkrans i sten
Idéer för ett rustikt sovrum, med en standard öppen spis och en spiselkrans i sten
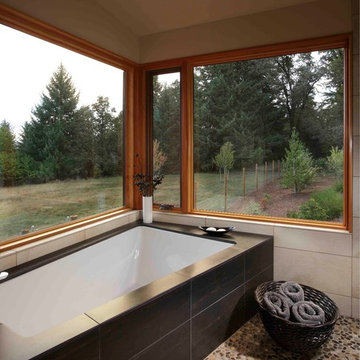
Built from the ground up on 80 acres outside Dallas, Oregon, this new modern ranch house is a balanced blend of natural and industrial elements. The custom home beautifully combines various materials, unique lines and angles, and attractive finishes throughout. The property owners wanted to create a living space with a strong indoor-outdoor connection. We integrated built-in sky lights, floor-to-ceiling windows and vaulted ceilings to attract ample, natural lighting. The master bathroom is spacious and features an open shower room with soaking tub and natural pebble tiling. There is custom-built cabinetry throughout the home, including extensive closet space, library shelving, and floating side tables in the master bedroom. The home flows easily from one room to the next and features a covered walkway between the garage and house. One of our favorite features in the home is the two-sided fireplace – one side facing the living room and the other facing the outdoor space. In addition to the fireplace, the homeowners can enjoy an outdoor living space including a seating area, in-ground fire pit and soaking tub.

Residential lounge area created in the lower lever of a very large upscale home. Photo by: Eric Freedman
Inredning av en modern källare, med vita väggar, mörkt trägolv och brunt golv
Inredning av en modern källare, med vita väggar, mörkt trägolv och brunt golv
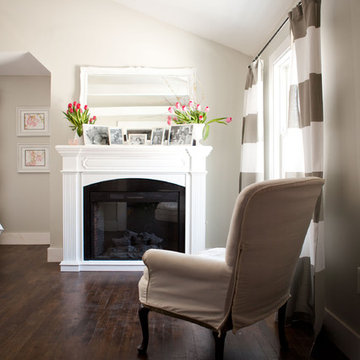
Photo: Tess Fine © 2013 Houzz
Inspiration för ett vintage sovrum, med mörkt trägolv, en standard öppen spis och grå väggar
Inspiration för ett vintage sovrum, med mörkt trägolv, en standard öppen spis och grå väggar
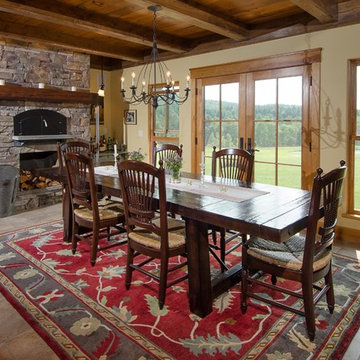
Paul Rogers
Inspiration för en vintage matplats, med beige väggar, en standard öppen spis och en spiselkrans i sten
Inspiration för en vintage matplats, med beige väggar, en standard öppen spis och en spiselkrans i sten
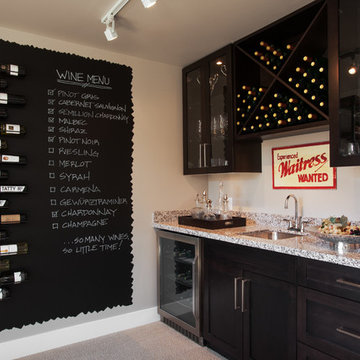
Lumic Photo
Foto på en vintage vinkällare, med heltäckningsmatta, vinställ med diagonal vinförvaring och grått golv
Foto på en vintage vinkällare, med heltäckningsmatta, vinställ med diagonal vinförvaring och grått golv

Foto på ett stort funkis allrum med öppen planlösning, med en standard öppen spis, vita väggar, mörkt trägolv, en spiselkrans i sten och brunt golv
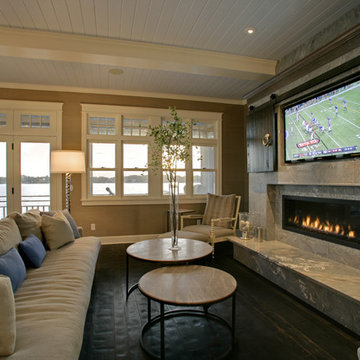
Cozy Living Room with Lake Views!
Designed by Design Innovations of Edina, Minnesota. Website: Designinnovations.org
Photo by: bullisphotography.com
203 foton på hem
3



















