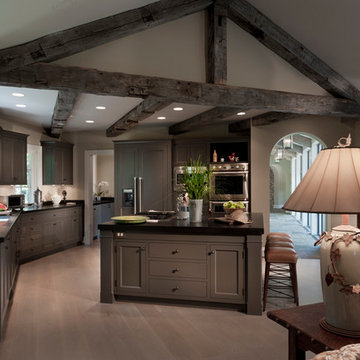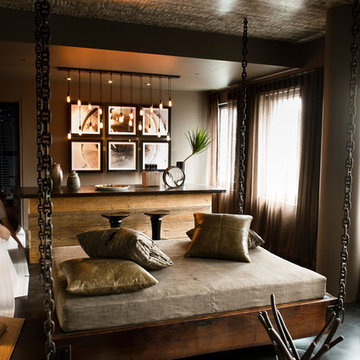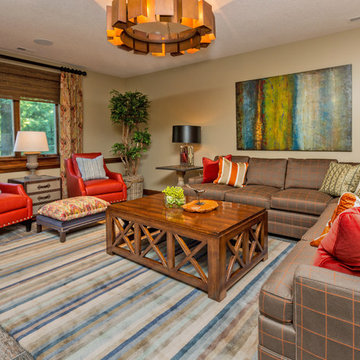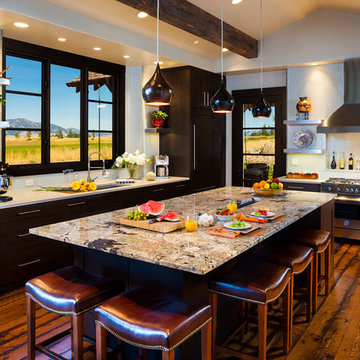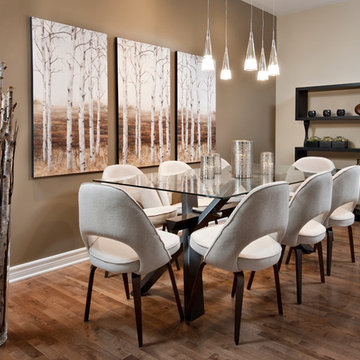203 foton på hem
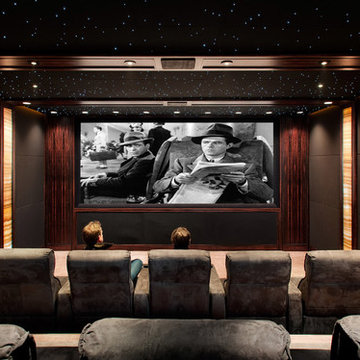
A modern screening room hidden under a classic San Francisco victorian.
Inredning av ett klassiskt hemmabio, med projektorduk
Inredning av ett klassiskt hemmabio, med projektorduk
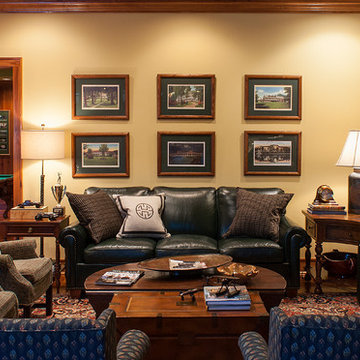
images by Steve Connor
Exempel på ett klassiskt separat vardagsrum, med gula väggar
Exempel på ett klassiskt separat vardagsrum, med gula väggar
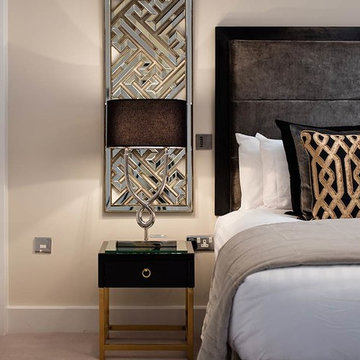
Idéer för att renovera ett funkis huvudsovrum, med beige väggar och heltäckningsmatta

J.THOM designed and supplied all of the products for this high-end bathroom. The only exception being the mirrors which the Owner had purchased previously which really worked with our concept. All of the cabinetry came from Iprina Cabinets which is a line exclusive to J.THOM in Philadelphia. We modified the sizes of the vanity and linen closet to maximize the space and at the same time, fit comfortably within allocated spaces.
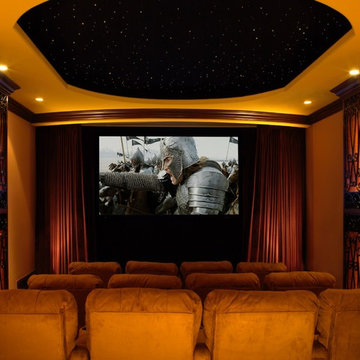
This beautiful home theater gives up to twelve people a home cinema experience they will never forget. All speakers are hidden behind the front screen wall and behind acoustically transparent fabric on the side and rear walls. Meridian electronics supply amazing sound and the large, immersive picture is sure to draw you in. Four subwoofers provide earth-shaking bass performance and give even seat-to-seat bass performance, something most home theaters sorely lack. Control of audio/video, lighting, the fiberoptic ceiling, climate, and motorized proscenium drapes are with Crestron home automation controls. Design and installation by DSI Entertainment Systems.
photography by Michael Kalla
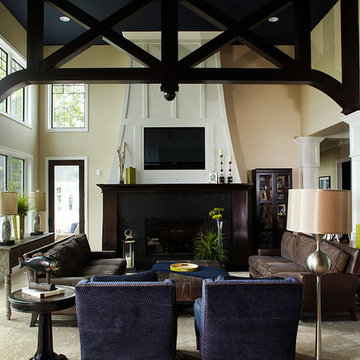
Scott Van Dyke for Haisma Design Co.
Idéer för att renovera ett vintage vardagsrum, med beige väggar och heltäckningsmatta
Idéer för att renovera ett vintage vardagsrum, med beige väggar och heltäckningsmatta
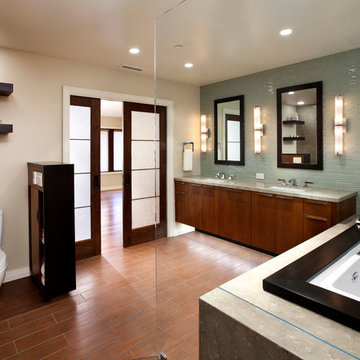
Pocket doors add to the spacious feel by eliminating door swing that would otherwise take up functional space
Exempel på ett modernt badrum, med granitbänkskiva
Exempel på ett modernt badrum, med granitbänkskiva
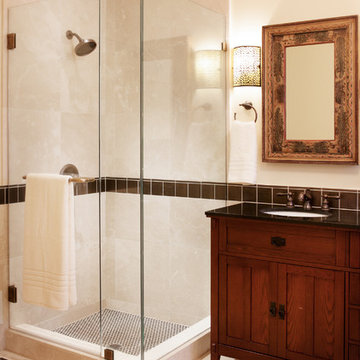
Julie Mikos Photography
Idéer för ett amerikanskt badrum, med ett undermonterad handfat, skåp i mörkt trä, en hörndusch, beige kakel och skåp i shakerstil
Idéer för ett amerikanskt badrum, med ett undermonterad handfat, skåp i mörkt trä, en hörndusch, beige kakel och skåp i shakerstil
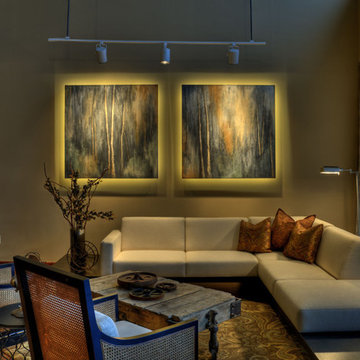
View of LED lighting behind custom artwork - The artwork appears to float on the wall with the LED lighting and is further enhanced by the track lighting.
Custom art by local artist.
Photo courtesy of Fred Lassmann

Madison Taylor
Exempel på ett modernt hemmagym med grovkök, med grå väggar, heltäckningsmatta och flerfärgat golv
Exempel på ett modernt hemmagym med grovkök, med grå väggar, heltäckningsmatta och flerfärgat golv

A cozy space was transformed into an exercise room and enhanced for this purpose as follows: Fluorescent light fixtures recessed into the ceiling provide cool lighting without reducing headroom; windows on three walls balance the natural light and allow for cross ventilation; a mirrored wall widens the appearance of the space and the wood paneled end wall warms the space with the same richness found in the rest of the house.
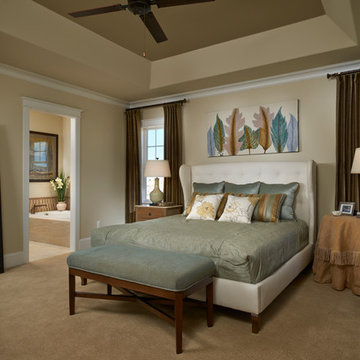
Photos by Vic Moss, Moss Photography
Klassisk inredning av ett huvudsovrum, med beige väggar och heltäckningsmatta
Klassisk inredning av ett huvudsovrum, med beige väggar och heltäckningsmatta
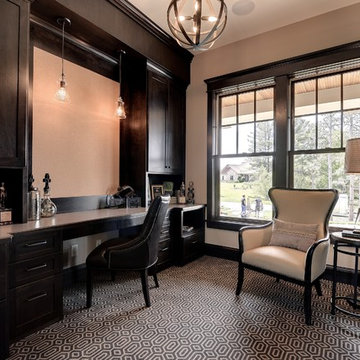
Professionally Staged by Ambience at Home
http://ambiance-athome.com/
Professionally Photographed by SpaceCrafting
http://spacecrafting.com
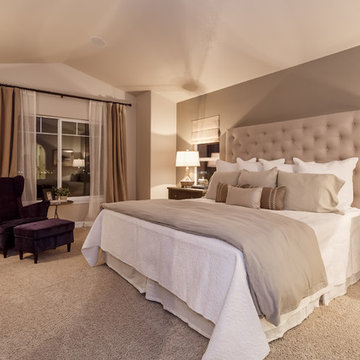
Keller Homes
Idéer för att renovera ett vintage sovrum, med grå väggar och heltäckningsmatta
Idéer för att renovera ett vintage sovrum, med grå väggar och heltäckningsmatta

A stainless steel Wolf range is crowned by a custom wood hood surround, concealing a commercial grade venting system and within the island is a built-in microwave which keeps the counters free from heavy looking appliances.
203 foton på hem
4



















