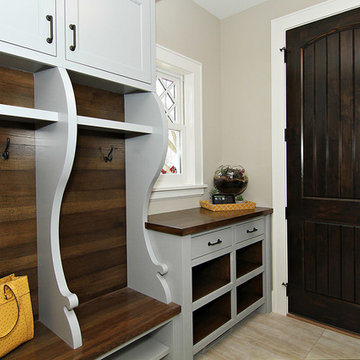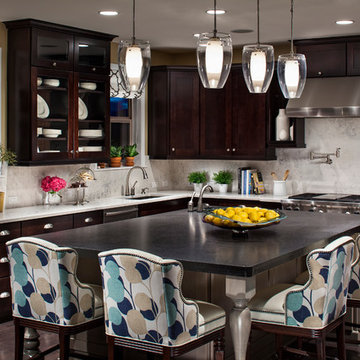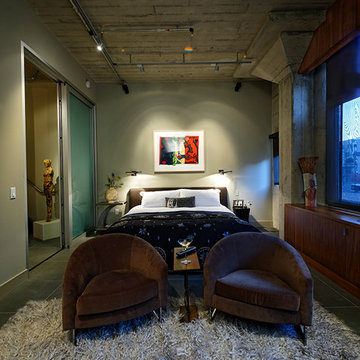203 foton på hem
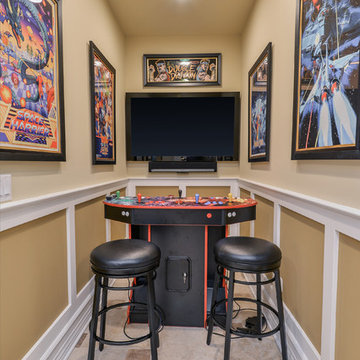
Portraits of Home by Rachael Ormond
Exempel på ett klassiskt avskilt allrum, med ett spelrum, beige väggar och en väggmonterad TV
Exempel på ett klassiskt avskilt allrum, med ett spelrum, beige väggar och en väggmonterad TV
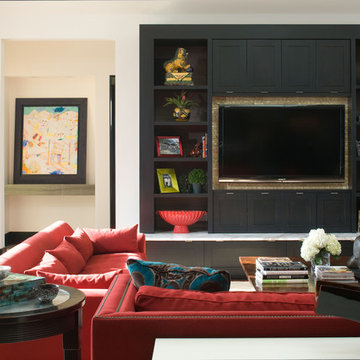
emr photography www.emrphotography.com
Inspiration för ett funkis allrum, med beige väggar och en inbyggd mediavägg
Inspiration för ett funkis allrum, med beige väggar och en inbyggd mediavägg
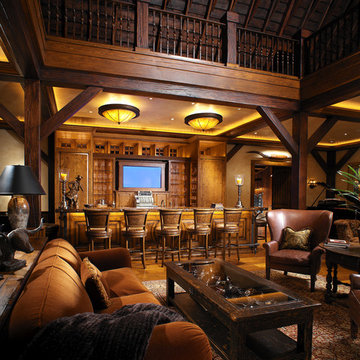
This vast great room provides enough space for entertaining large groups. Soft leather and velvet are a nice counterpoint to the wood and stone throughout the home. The over-sized sofas and bulky coffee table suit the scale of the room.
Interior Design: Megan at M Design and Interiors
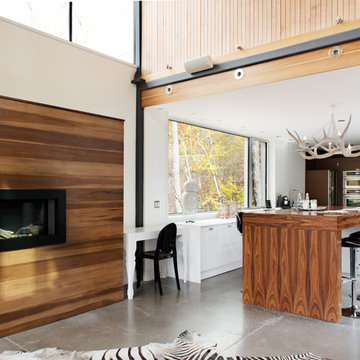
All Rights Reserved David Giral 2013
Exempel på ett modernt kök, med träbänkskiva
Exempel på ett modernt kök, med träbänkskiva
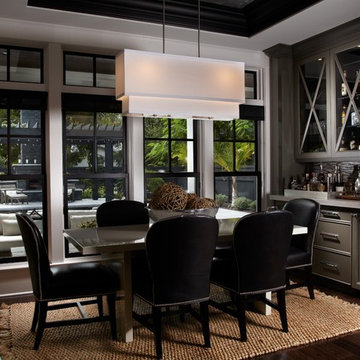
Daniel Newcomb
Idéer för mellanstora funkis separata matplatser, med vita väggar, mörkt trägolv och brunt golv
Idéer för mellanstora funkis separata matplatser, med vita väggar, mörkt trägolv och brunt golv
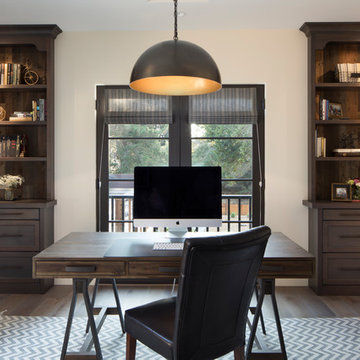
Inspiration för lantliga hemmabibliotek, med beige väggar, mörkt trägolv, ett fristående skrivbord och brunt golv
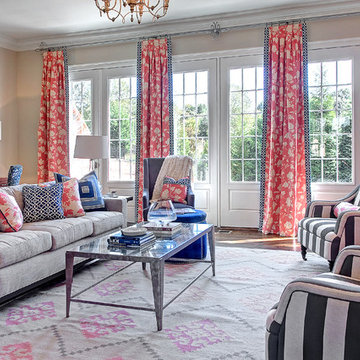
Fun, fresh and fabulous family room designed for the Greensboro Designer Showhouse by Maria Adams. Window Treatments and Custom pillows fabricated by WindowWorks Studio.
Andrew Mayon Photography
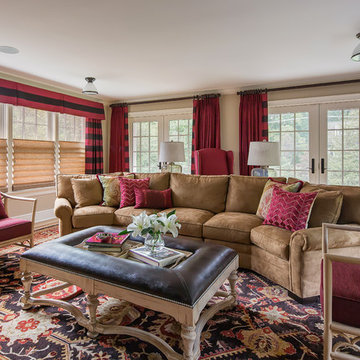
Eclectic LR, traditional rug
Inredning av ett klassiskt mellanstort vardagsrum, med beige väggar
Inredning av ett klassiskt mellanstort vardagsrum, med beige väggar
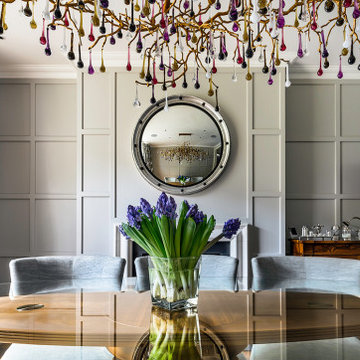
Inredning av en klassisk stor matplats, med grå väggar och en standard öppen spis
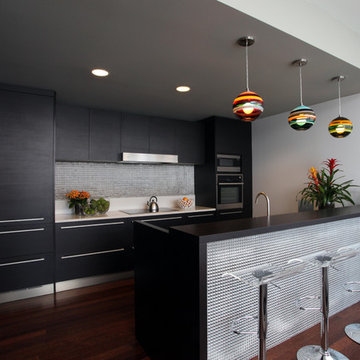
Inredning av ett modernt kök, med släta luckor, skåp i mörkt trä, stänkskydd med metallisk yta och integrerade vitvaror
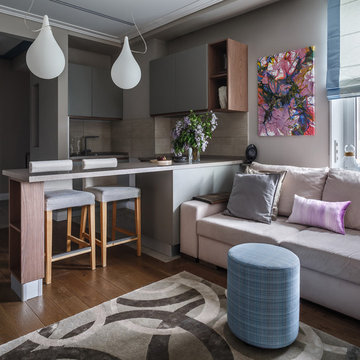
Михаил Лоскутов
Foto på ett funkis kök, med släta luckor, grå skåp, beige stänkskydd, mellanmörkt trägolv, brunt golv och en halv köksö
Foto på ett funkis kök, med släta luckor, grå skåp, beige stänkskydd, mellanmörkt trägolv, brunt golv och en halv köksö

Overlooking the river down a sweep of lawn and pasture, this is a big house that looks like a collection of small houses.
The approach is orchestrated so that the view of the river is hidden from the driveway. You arrive in a courtyard defined on two sides by the pavilions of the house, which are arranged in an L-shape, and on a third side by the barn
The living room and family room pavilions are clad in painted flush boards, with bold details in the spirit of the Greek Revival houses which abound in New England. The attached garage and free-standing barn are interpretations of the New England barn vernacular. The connecting wings between the pavilions are shingled, and distinct in materials and flavor from the pavilions themselves.
All the rooms are oriented towards the river. A combined kitchen/family room occupies the ground floor of the corner pavilion. The eating area is like a pavilion within a pavilion, an elliptical space half in and half out of the house. The ceiling is like a shallow tented canopy that reinforces the specialness of this space.
Photography by Robert Benson
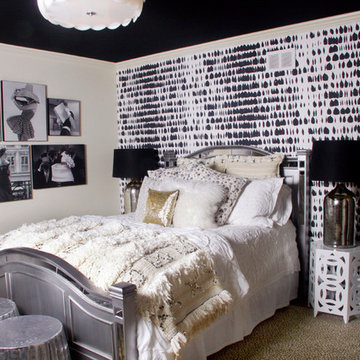
Eklektisk inredning av ett barnrum kombinerat med sovrum, med mörkt trägolv och flerfärgade väggar
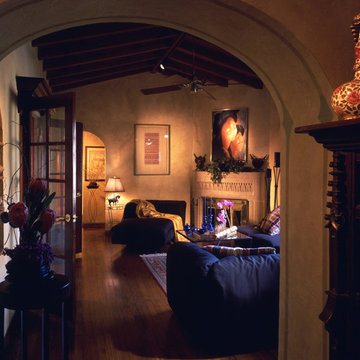
Foto på ett medelhavsstil allrum, med beige väggar, mörkt trägolv och en öppen hörnspis
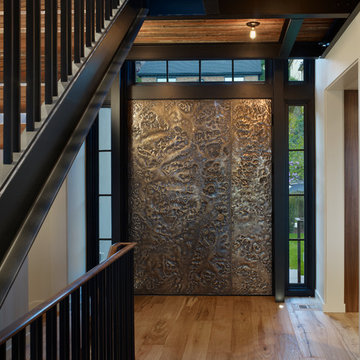
Benjamin Benschneider
Idéer för att renovera en funkis entré, med en brun dörr
Idéer för att renovera en funkis entré, med en brun dörr
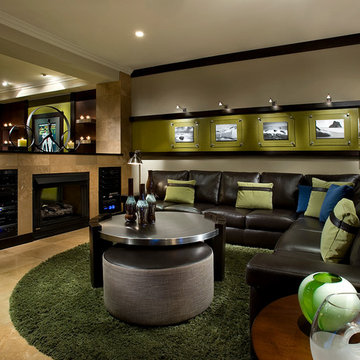
Anita Lang - IMI Design - Scottsdale, AZ
Inspiration för stora moderna avskilda allrum, med beige väggar och beiget golv
Inspiration för stora moderna avskilda allrum, med beige väggar och beiget golv
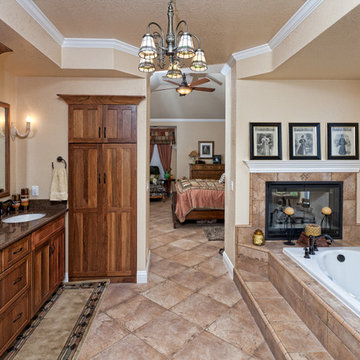
The Cotham's couldn't be more happy than they are with their rustic master bathroom. They kept the theme of their master bedroom and it steadily flowed right into the master bath. The bathroom has a simple and natural feel.
203 foton på hem
6



















