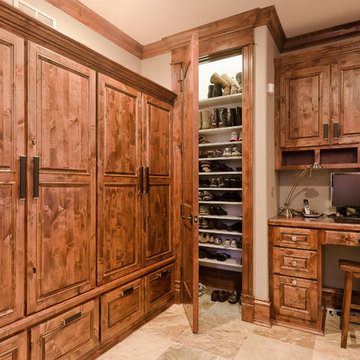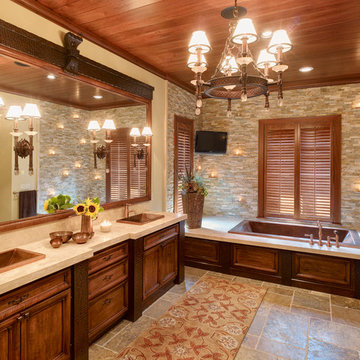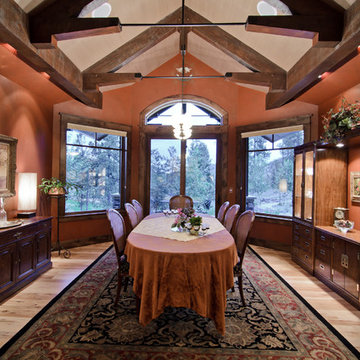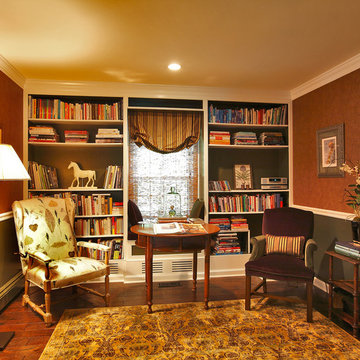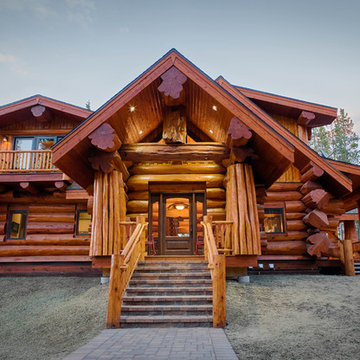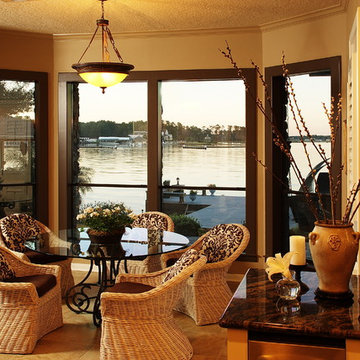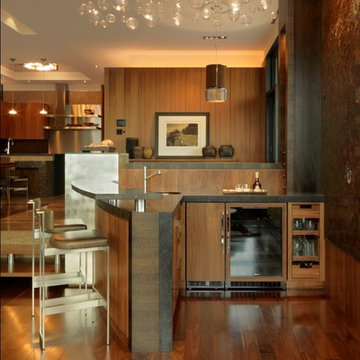90 foton på hem
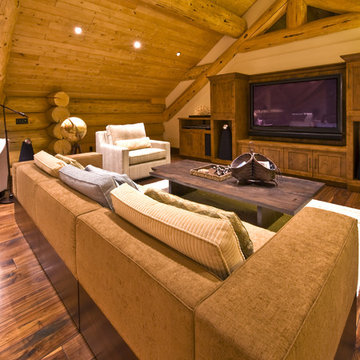
This exceptional log home is remotely located and perfectly situated to complement the natural surroundings. The home fully utilizes its spectacular views. Our design for the homeowners blends elements of rustic elegance juxtaposed with modern clean lines. It’s a sensational space where the rugged, tactile elements highlight the contrasting modern finishes.
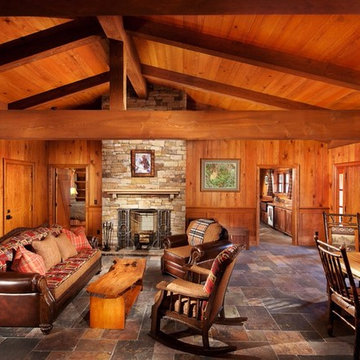
Desmone & Associates Architects and Bruce Corna Construction Company
Rustik inredning av ett allrum, med en standard öppen spis och en spiselkrans i sten
Rustik inredning av ett allrum, med en standard öppen spis och en spiselkrans i sten
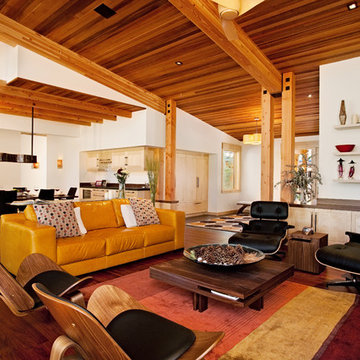
Ethan Rohloff Photography
Exempel på ett rustikt allrum med öppen planlösning, med vita väggar
Exempel på ett rustikt allrum med öppen planlösning, med vita väggar
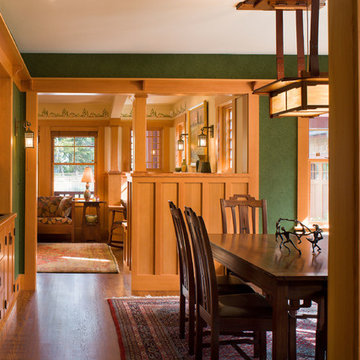
Robert Brewster Photography
Amerikansk inredning av en mellanstor separat matplats, med gröna väggar och mörkt trägolv
Amerikansk inredning av en mellanstor separat matplats, med gröna väggar och mörkt trägolv
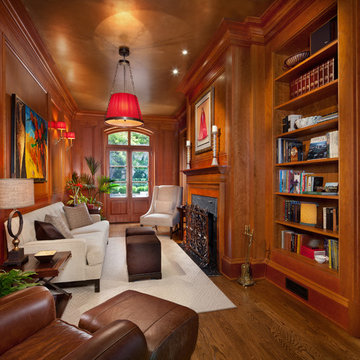
Morgan Howarth
Exempel på ett klassiskt avskilt allrum, med ett bibliotek, mellanmörkt trägolv, en standard öppen spis och en spiselkrans i sten
Exempel på ett klassiskt avskilt allrum, med ett bibliotek, mellanmörkt trägolv, en standard öppen spis och en spiselkrans i sten
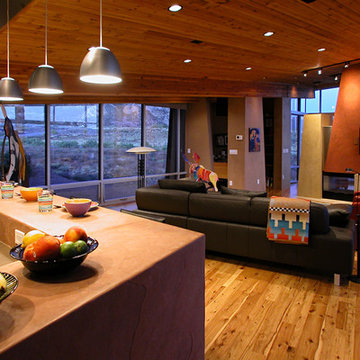
Living Room view from Kitchen.
photo: Jim Gempeler, GMK architecture inc.
Modern inredning av ett allrum med öppen planlösning, med orange väggar, mellanmörkt trägolv, en dubbelsidig öppen spis och en väggmonterad TV
Modern inredning av ett allrum med öppen planlösning, med orange väggar, mellanmörkt trägolv, en dubbelsidig öppen spis och en väggmonterad TV
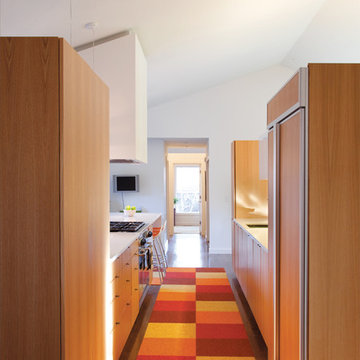
Ranch Lite is the second iteration of Hufft Projects’ renovation of a mid-century Ranch style house. Much like its predecessor, Modern with Ranch, Ranch Lite makes strong moves to open up and liberate a once compartmentalized interior.
The clients had an interest in central space in the home where all the functions could intermix. This was accomplished by demolishing the walls which created the once formal family room, living room, and kitchen. The result is an expansive and colorful interior.
As a focal point, a continuous band of custom casework anchors the center of the space. It serves to function as a bar, it houses kitchen cabinets, various storage needs and contains the living space’s entertainment center.
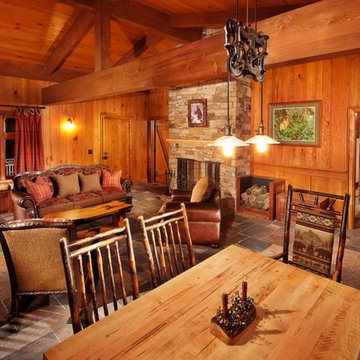
Desmone & Associates Architects and Bruce Corna Construction Company
Idéer för att renovera en rustik matplats, med en standard öppen spis och en spiselkrans i sten
Idéer för att renovera en rustik matplats, med en standard öppen spis och en spiselkrans i sten
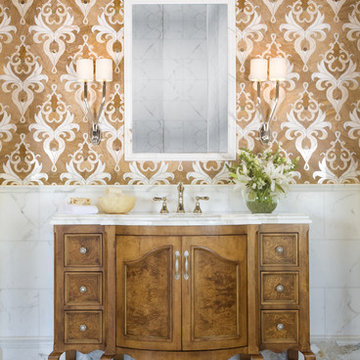
Inspiration för eklektiska badrum, med skåp i mellenmörkt trä, vit kakel, flerfärgade väggar och luckor med infälld panel
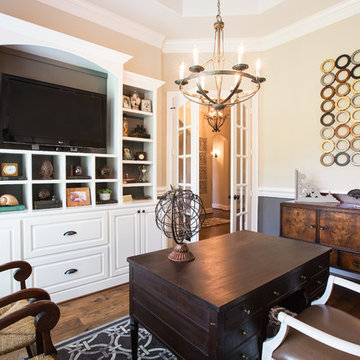
Vera Matson Photography
Exempel på ett klassiskt arbetsrum, med beige väggar, mörkt trägolv och ett fristående skrivbord
Exempel på ett klassiskt arbetsrum, med beige väggar, mörkt trägolv och ett fristående skrivbord
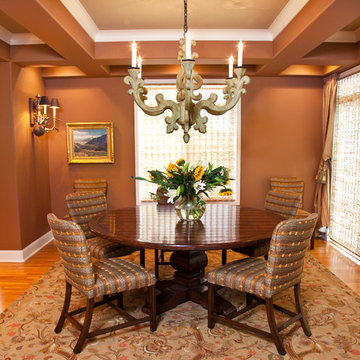
This stunning dining room has a 72" round dining table. 6 upholstered dining chairs by Rose Tarlowe, fabric by Donghia, "Tree of Life" Area Rug by Elizabeth Eaton Rugs, and an incredible wood chandelier. The hand-painted fabric at the windows is from Peter Fasano.
Stephanie Castor Photography
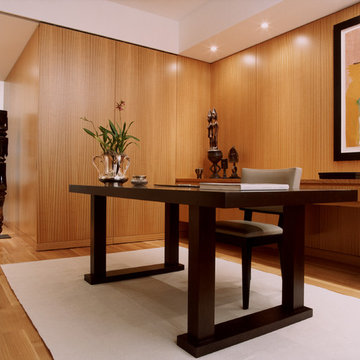
Inredning av ett modernt arbetsrum, med mellanmörkt trägolv och ett fristående skrivbord
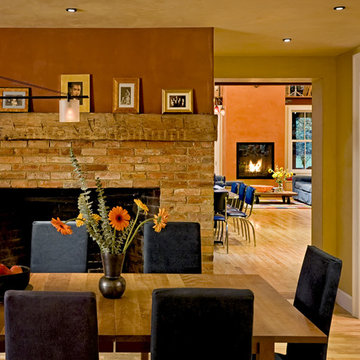
Rob Karosis Photography
www.robkarosis.com
Inredning av en modern matplats, med en spiselkrans i tegelsten
Inredning av en modern matplats, med en spiselkrans i tegelsten
90 foton på hem
4



















