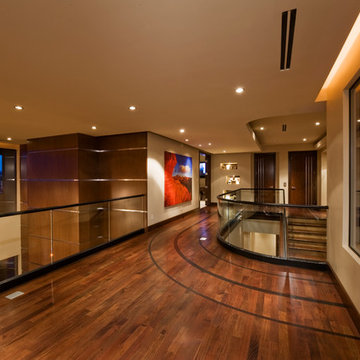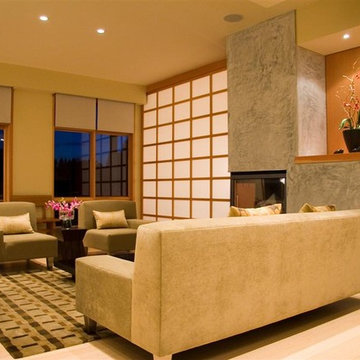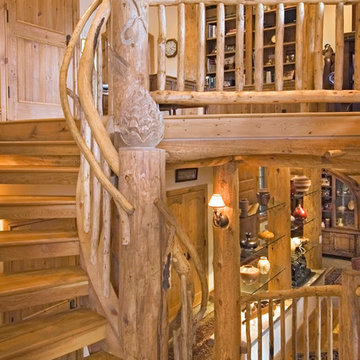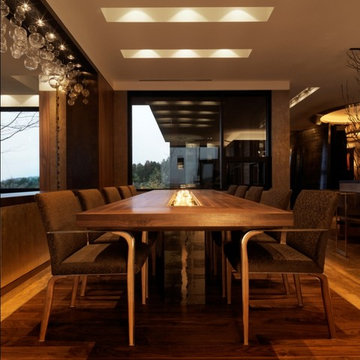90 foton på hem
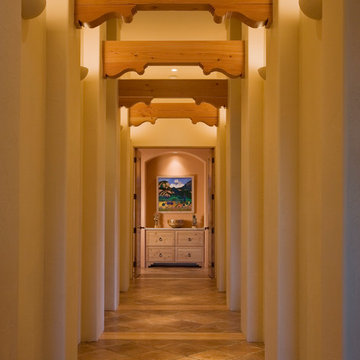
Stunning hallway highlighted by southwest corbels and sconces.
Jon Tuthill Construction, Builder : Dean Brookie, Architect : Chris Marona, Photography
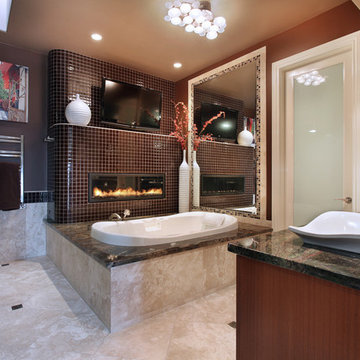
James Falcone Construction
Sam Gutcheon Designer
Jeri Koegel Photographer
Foto på ett funkis badrum, med ett fristående handfat
Foto på ett funkis badrum, med ett fristående handfat
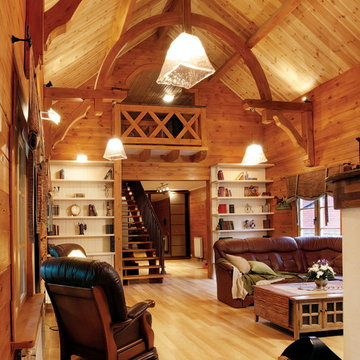
Living room with cathedral ceiling. Exposed semi- arch beams along with vinatge furniture give a character to the room.
Klassisk inredning av ett vardagsrum
Klassisk inredning av ett vardagsrum
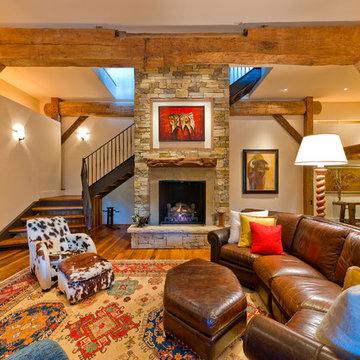
Inredning av en klassisk källare utan fönster, med en spiselkrans i sten, en standard öppen spis, mellanmörkt trägolv, beige väggar och orange golv
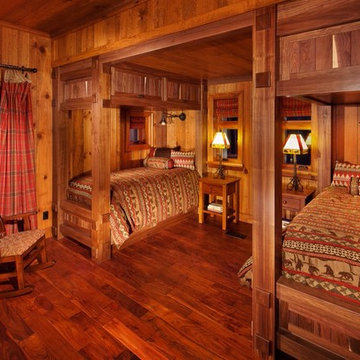
Desmone & Associates Architects and Bruce Corna Construction Company
Bild på ett rustikt gästrum
Bild på ett rustikt gästrum
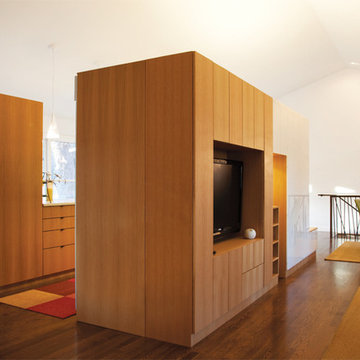
Ranch Lite is the second iteration of Hufft Projects’ renovation of a mid-century Ranch style house. Much like its predecessor, Modern with Ranch, Ranch Lite makes strong moves to open up and liberate a once compartmentalized interior.
The clients had an interest in central space in the home where all the functions could intermix. This was accomplished by demolishing the walls which created the once formal family room, living room, and kitchen. The result is an expansive and colorful interior.
As a focal point, a continuous band of custom casework anchors the center of the space. It serves to function as a bar, it houses kitchen cabinets, various storage needs and contains the living space’s entertainment center.
90 foton på hem
5



















