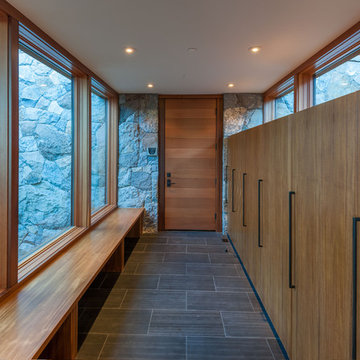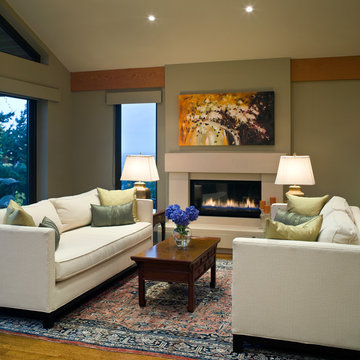792 foton på hem
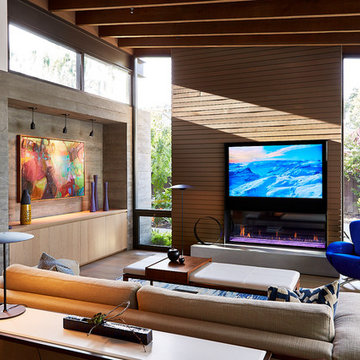
Photo by Eric Zepeda
Inspiration för ett funkis allrum med öppen planlösning, med en spiselkrans i metall, en inbyggd mediavägg, mellanmörkt trägolv, en bred öppen spis och brunt golv
Inspiration för ett funkis allrum med öppen planlösning, med en spiselkrans i metall, en inbyggd mediavägg, mellanmörkt trägolv, en bred öppen spis och brunt golv

Embracing the organic, wild aesthetic of the Arizona desert, this home offers thoughtful landscape architecture that enhances the native palette without a single irrigation drip line.
Landscape Architect: Greey|Pickett
Architect: Clint Miller Architect
Landscape Contractor: Premier Environments
Photography: Steve Thompson

Klopf Architecture and Outer space Landscape Architects designed a new warm, modern, open, indoor-outdoor home in Los Altos, California. Inspired by mid-century modern homes but looking for something completely new and custom, the owners, a couple with two children, bought an older ranch style home with the intention of replacing it.
Created on a grid, the house is designed to be at rest with differentiated spaces for activities; living, playing, cooking, dining and a piano space. The low-sloping gable roof over the great room brings a grand feeling to the space. The clerestory windows at the high sloping roof make the grand space light and airy.
Upon entering the house, an open atrium entry in the middle of the house provides light and nature to the great room. The Heath tile wall at the back of the atrium blocks direct view of the rear yard from the entry door for privacy.
The bedrooms, bathrooms, play room and the sitting room are under flat wing-like roofs that balance on either side of the low sloping gable roof of the main space. Large sliding glass panels and pocketing glass doors foster openness to the front and back yards. In the front there is a fenced-in play space connected to the play room, creating an indoor-outdoor play space that could change in use over the years. The play room can also be closed off from the great room with a large pocketing door. In the rear, everything opens up to a deck overlooking a pool where the family can come together outdoors.
Wood siding travels from exterior to interior, accentuating the indoor-outdoor nature of the house. Where the exterior siding doesn’t come inside, a palette of white oak floors, white walls, walnut cabinetry, and dark window frames ties all the spaces together to create a uniform feeling and flow throughout the house. The custom cabinetry matches the minimal joinery of the rest of the house, a trim-less, minimal appearance. Wood siding was mitered in the corners, including where siding meets the interior drywall. Wall materials were held up off the floor with a minimal reveal. This tight detailing gives a sense of cleanliness to the house.
The garage door of the house is completely flush and of the same material as the garage wall, de-emphasizing the garage door and making the street presentation of the house kinder to the neighborhood.
The house is akin to a custom, modern-day Eichler home in many ways. Inspired by mid-century modern homes with today’s materials, approaches, standards, and technologies. The goals were to create an indoor-outdoor home that was energy-efficient, light and flexible for young children to grow. This 3,000 square foot, 3 bedroom, 2.5 bathroom new house is located in Los Altos in the heart of the Silicon Valley.
Klopf Architecture Project Team: John Klopf, AIA, and Chuang-Ming Liu
Landscape Architect: Outer space Landscape Architects
Structural Engineer: ZFA Structural Engineers
Staging: Da Lusso Design
Photography ©2018 Mariko Reed
Location: Los Altos, CA
Year completed: 2017
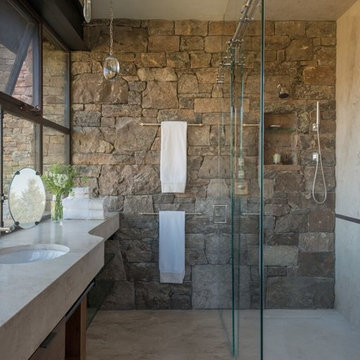
Rustik inredning av ett grå grått badrum, med en kantlös dusch, ett undermonterad handfat, grått golv och dusch med skjutdörr
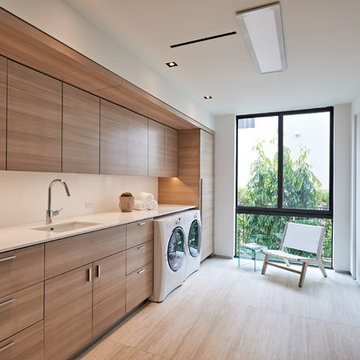
Inredning av en modern vita vitt tvättstuga enbart för tvätt, med en undermonterad diskho, släta luckor, en tvättmaskin och torktumlare bredvid varandra, beiget golv och skåp i mellenmörkt trä
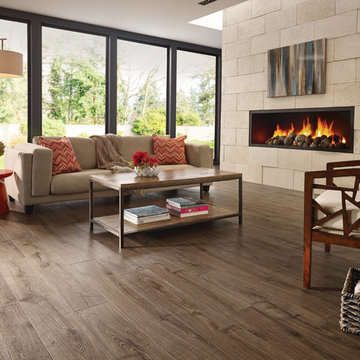
Torlys Envique "Maison Oak" Laminate Flooring
Inredning av ett klassiskt stort allrum med öppen planlösning, med beige väggar, mellanmörkt trägolv och en bred öppen spis
Inredning av ett klassiskt stort allrum med öppen planlösning, med beige väggar, mellanmörkt trägolv och en bred öppen spis
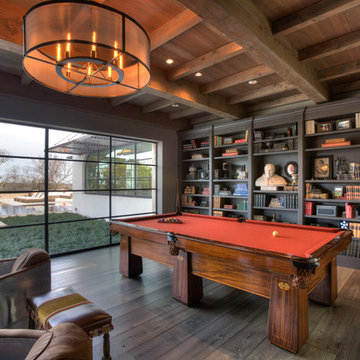
Forefront Foto
Idéer för att renovera ett medelhavsstil allrum, med grå väggar och mörkt trägolv
Idéer för att renovera ett medelhavsstil allrum, med grå väggar och mörkt trägolv

Inredning av en lantlig mellanstor separat matplats, med vita väggar och skiffergolv
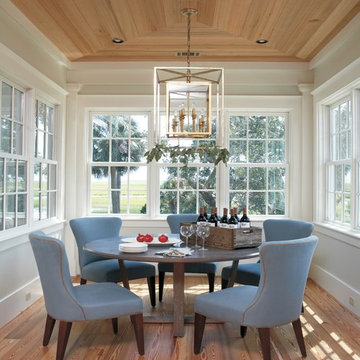
LEED for Homes Certified
Inspiration för maritima matplatser, med mellanmörkt trägolv
Inspiration för maritima matplatser, med mellanmörkt trägolv
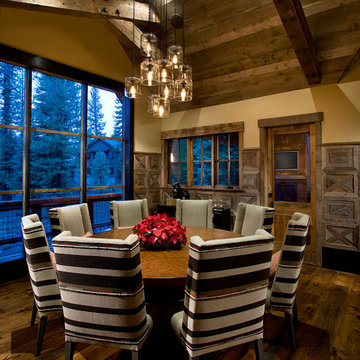
Anita Lang - IMI Design - Scottsdale, AZ
Idéer för att renovera en stor rustik matplats, med beige väggar, mörkt trägolv och brunt golv
Idéer för att renovera en stor rustik matplats, med beige väggar, mörkt trägolv och brunt golv
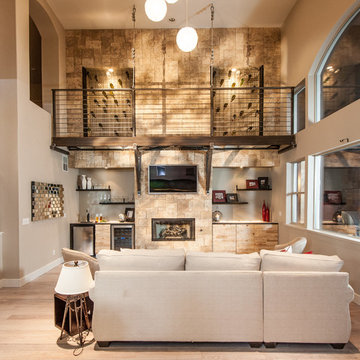
Clients wanted to capture their love of wine, entertaining, and great design, and ended up with a floating glass catwalk leading to built-in customized wine racks. Including built-in drawer banks covered in wine boxes, engineered stone veneer covering wall, custom chandelier in kitchen with recycled concrete counter tops and custom hood and cabinets.
Rich Baum Photography
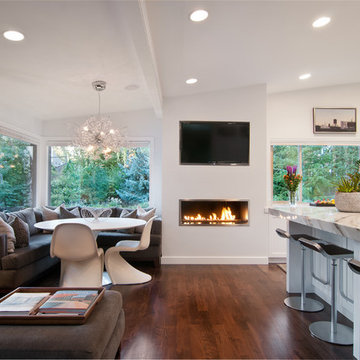
Phillip K Erickson
Inspiration för moderna kök med öppen planlösning, med blå skåp
Inspiration för moderna kök med öppen planlösning, med blå skåp

View of dining room and living room with double sided fire place.
Andrew Pogue Photography
Inspiration för mellanstora moderna matplatser med öppen planlösning, med en dubbelsidig öppen spis, beige väggar, mörkt trägolv, en spiselkrans i metall och brunt golv
Inspiration för mellanstora moderna matplatser med öppen planlösning, med en dubbelsidig öppen spis, beige väggar, mörkt trägolv, en spiselkrans i metall och brunt golv
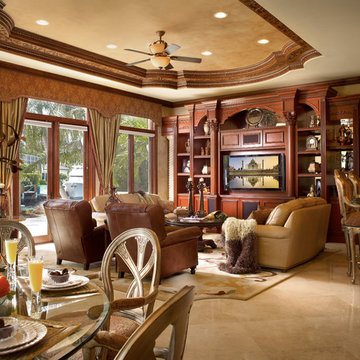
Idéer för ett mellanstort medelhavsstil allrum med öppen planlösning, med beige väggar, en inbyggd mediavägg, en hemmabar, klinkergolv i porslin och beiget golv

This new riverfront townhouse is on three levels. The interiors blend clean contemporary elements with traditional cottage architecture. It is luxurious, yet very relaxed.
Project by Portland interior design studio Jenni Leasia Interior Design. Also serving Lake Oswego, West Linn, Vancouver, Sherwood, Camas, Oregon City, Beaverton, and the whole of Greater Portland.
For more about Jenni Leasia Interior Design, click here: https://www.jennileasiadesign.com/
To learn more about this project, click here:
https://www.jennileasiadesign.com/lakeoswegoriverfront

Casey Dunn, Photographer
Idéer för ett stort modernt vit kök med öppen planlösning, med släta luckor, skåp i mellenmörkt trä, en köksö, en undermonterad diskho, rostfria vitvaror, betonggolv och grått golv
Idéer för ett stort modernt vit kök med öppen planlösning, med släta luckor, skåp i mellenmörkt trä, en köksö, en undermonterad diskho, rostfria vitvaror, betonggolv och grått golv
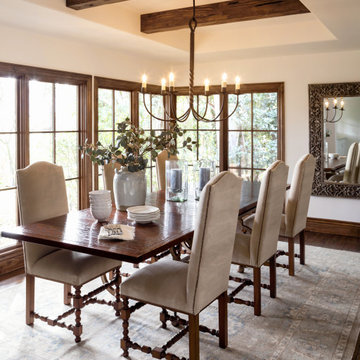
Foto på en stor medelhavsstil separat matplats, med vita väggar, mellanmörkt trägolv och brunt golv

Foto på ett stort rustikt huvudsovrum, med grå väggar, heltäckningsmatta och beiget golv
792 foton på hem
3



















