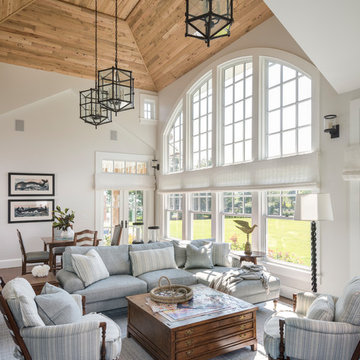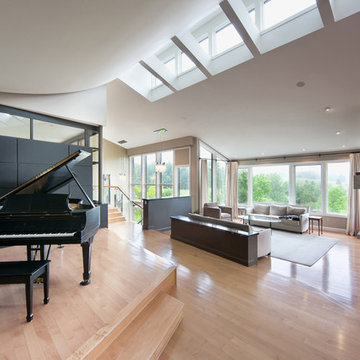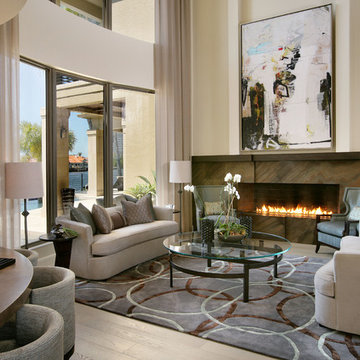792 foton på hem
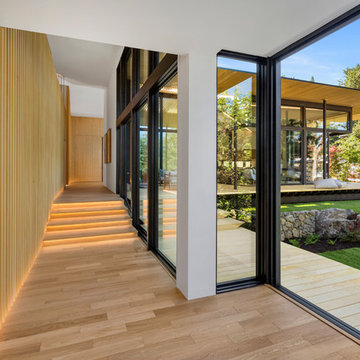
Justin Krug Photography
Foto på en funkis hall, med ljust trägolv och beiget golv
Foto på en funkis hall, med ljust trägolv och beiget golv
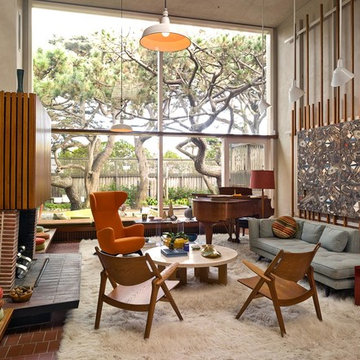
copyright wells campbell photography
Inredning av ett retro vardagsrum, med ett musikrum, beige väggar, en standard öppen spis och en spiselkrans i tegelsten
Inredning av ett retro vardagsrum, med ett musikrum, beige väggar, en standard öppen spis och en spiselkrans i tegelsten
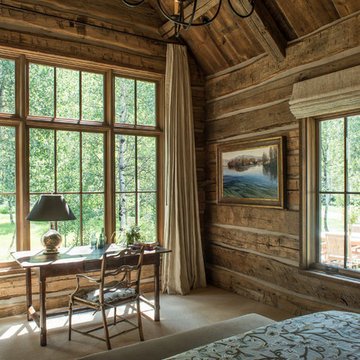
Coming from Minnesota this couple already had an appreciation for a woodland retreat. Wanting to lay some roots in Sun Valley, Idaho, guided the incorporation of historic hewn, stone and stucco into this cozy home among a stand of aspens with its eye on the skiing and hiking of the surrounding mountains.
Miller Architects, PC
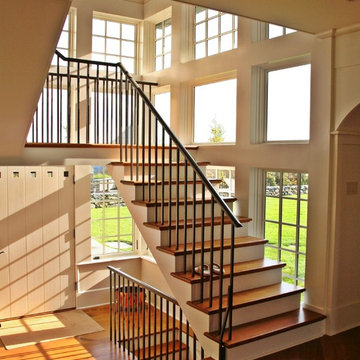
Inspiration för mellanstora rustika u-trappor i trä, med räcke i metall och sättsteg i målat trä
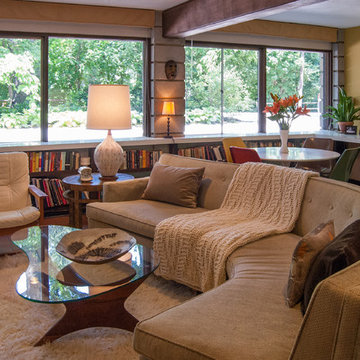
The sunken den, off of the foyer, receives abundant light from a bank of windows. This portion of the home was added on in 1968 after the original owners requested more space to accommodate their growing family.
Bobbie found the 1950's sofa second-hand for $10, and had it reupholstered. She chose Crypton fabric as a means to save the sofa from the cats' claws, which means that not only will the style remain timeless, but the sofa itself will always look like new.
Cocktail Table, vintage Adrian Pearsall
Adrienne DeRosa Photography © 2013 Houzz
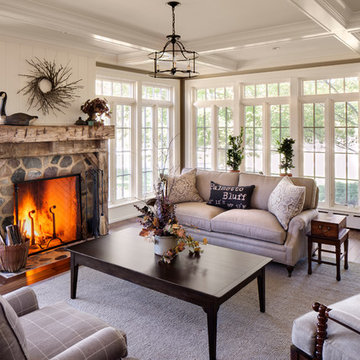
The sunroom addition extends the entertaining space and allows the homeowners to comfortably use the room year-round. It features a coffered ceiling and a Rumford fireplace composed of repurposed barn beams and fieldstone to tie into the home's exterior. The large windows provide natural light and showcase the pastoral views (note the red barn).
Photo Credit: David Bader
Interior Design Partner: Becky Howley
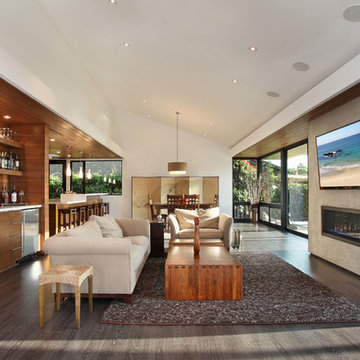
Architecture and Design by Anders Lasater Architects. Photos by Jeri Koegel.
Modern inredning av ett vardagsrum, med en spiselkrans i betong och en hemmabar
Modern inredning av ett vardagsrum, med en spiselkrans i betong och en hemmabar
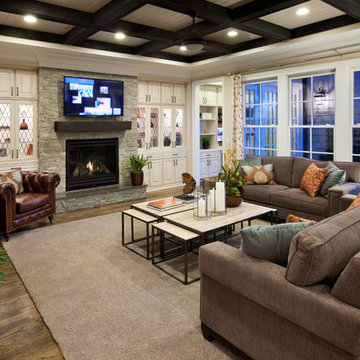
Incorporate similar shapes throughout the room – seen here in the ceiling, windows, and built-ins – for a subtly symmetrical aesthetic. Seen in Ramblewood Manors, a Raleigh community.
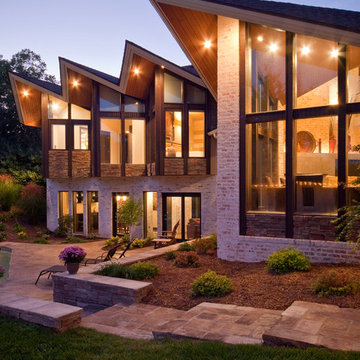
JSO Services, Buxton Kubik Dodd
Bild på ett funkis hus, med två våningar
Bild på ett funkis hus, med två våningar
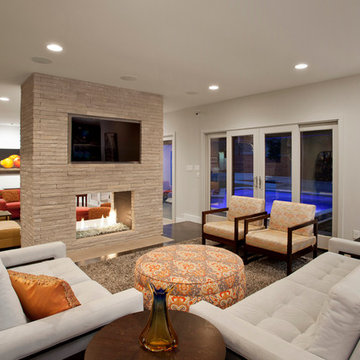
Andrea Calo Photography
Exempel på ett modernt allrum, med en dubbelsidig öppen spis
Exempel på ett modernt allrum, med en dubbelsidig öppen spis
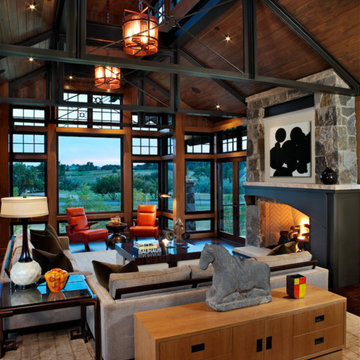
This elegant expression of a modern Colorado style home combines a rustic regional exterior with a refined contemporary interior. The client's private art collection is embraced by a combination of modern steel trusses, stonework and traditional timber beams. Generous expanses of glass allow for view corridors of the mountains to the west, open space wetlands towards the south and the adjacent horse pasture on the east.
Builder: Cadre General Contractors
http://www.cadregc.com
Interior Design: Comstock Design
http://comstockdesign.com
Photograph: Ron Ruscio Photography
http://ronrusciophotography.com/
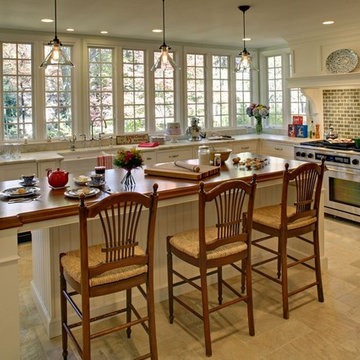
White Traditional Kitchen in Summit, NJ
with custom range hood.
Window wall creates plenty of natural light.
Photo: Memories TTL; Wing Wong
Foto på ett vintage kök, med luckor med infälld panel, rostfria vitvaror, en rustik diskho, träbänkskiva och vita skåp
Foto på ett vintage kök, med luckor med infälld panel, rostfria vitvaror, en rustik diskho, träbänkskiva och vita skåp
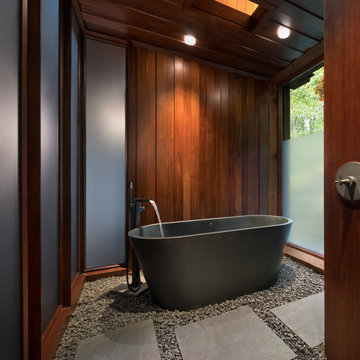
Built by the founder of Dansk, Beckoning Path lies in wonderfully landscaped grounds overlooking a private pond. Taconic Builders was privileged to renovate the property for its current owner.
Architect: Barlis Wedlick Architect
Photo Credit: Peter Aarron/ Esto
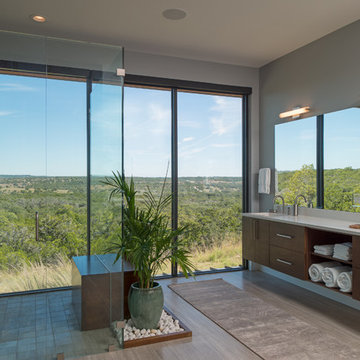
Exempel på ett stort modernt vit vitt en-suite badrum, med släta luckor, skåp i mellenmörkt trä, en kantlös dusch, grå väggar, dusch med gångjärnsdörr, grå kakel, stenkakel, ett integrerad handfat, bänkskiva i kvarts, beiget golv, en toalettstol med separat cisternkåpa och mellanmörkt trägolv

With enormous rectangular beams and round log posts, the Spanish Peaks House is a spectacular study in contrasts. Even the exterior—with horizontal log slab siding and vertical wood paneling—mixes textures and styles beautifully. An outdoor rock fireplace, built-in stone grill and ample seating enable the owners to make the most of the mountain-top setting.
Inside, the owners relied on Blue Ribbon Builders to capture the natural feel of the home’s surroundings. A massive boulder makes up the hearth in the great room, and provides ideal fireside seating. A custom-made stone replica of Lone Peak is the backsplash in a distinctive powder room; and a giant slab of granite adds the finishing touch to the home’s enviable wood, tile and granite kitchen. In the daylight basement, brushed concrete flooring adds both texture and durability.
Roger Wade
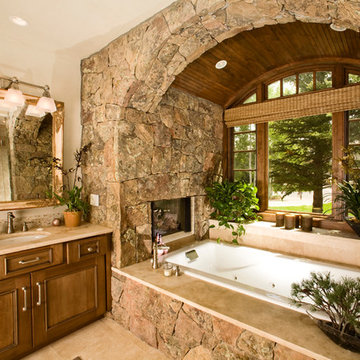
Exempel på ett klassiskt badrum, med ett undermonterad handfat, luckor med infälld panel, skåp i mellenmörkt trä, ett platsbyggt badkar och stenkakel
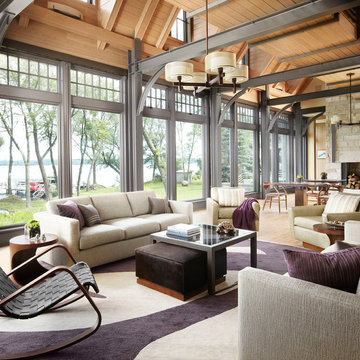
Morgante Wilson Architects upholstered the Jonathan Adler sofas in a Kravet fabric. The custom Atelier Lapchi rug is a blend of wool and silk which provides warmth underfoot. Swivel chairs allow for and easy view outside.
Werner Straube Photography
792 foton på hem
4



















