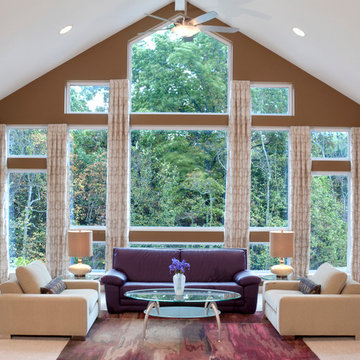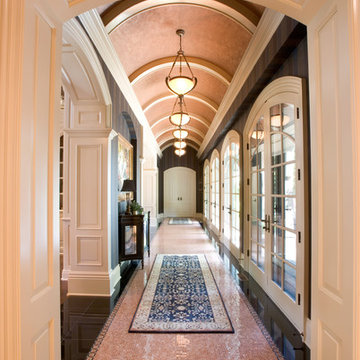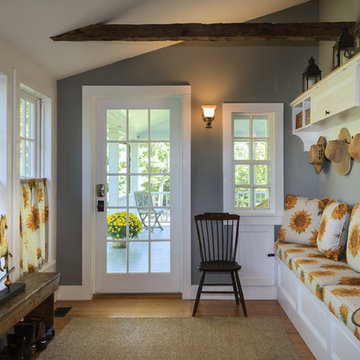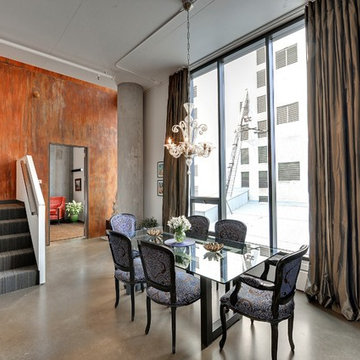792 foton på hem
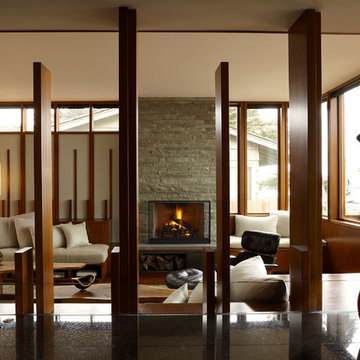
Photography: David Matheson
Inspiration för ett funkis vardagsrum, med en standard öppen spis
Inspiration för ett funkis vardagsrum, med en standard öppen spis
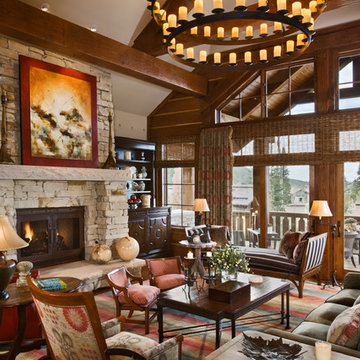
Photo by Roger Wade
The living room is grand and looks out onto the Wasatch Mountain range. The room reflects Sheldon’s deft use of color and pattern, seen throughout the house, and it contains his signature miniature chairs in front of the coffee table opposite the sofa.
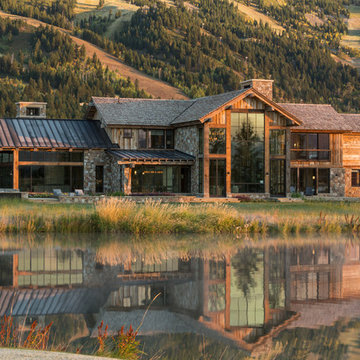
Idéer för rustika flerfärgade hus, med två våningar, blandad fasad, sadeltak och tak i mixade material

The family who has owned this home for twenty years was ready for modern update! Concrete floors were restained and cedar walls were kept intact, but kitchen was completely updated with high end appliances and sleek cabinets, and brand new furnishings were added to showcase the couple's favorite things.
Troy Grant, Epic Photo
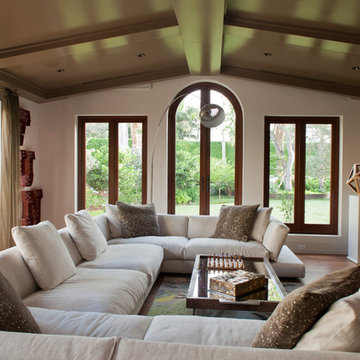
Bart Reines Construction
Photo by Robin Hill
Modern inredning av ett allrum, med beige väggar och mellanmörkt trägolv
Modern inredning av ett allrum, med beige väggar och mellanmörkt trägolv
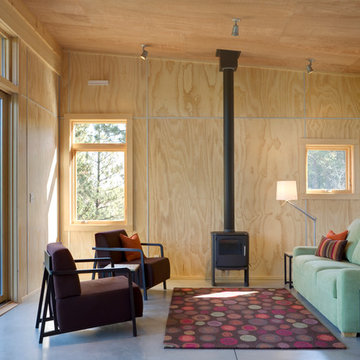
© Steve Keating Photography
Bild på ett funkis vardagsrum, med betonggolv och en öppen vedspis
Bild på ett funkis vardagsrum, med betonggolv och en öppen vedspis
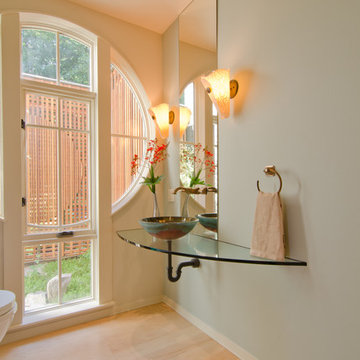
Guest Bathroom 3
Bild på ett mellanstort funkis toalett, med ett fristående handfat, blå väggar, ljust trägolv, bänkskiva i glas och beiget golv
Bild på ett mellanstort funkis toalett, med ett fristående handfat, blå väggar, ljust trägolv, bänkskiva i glas och beiget golv
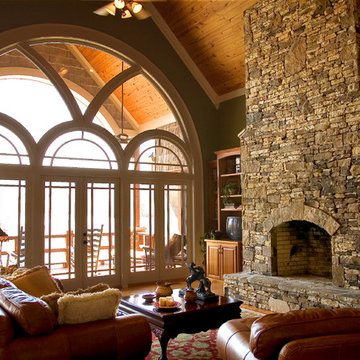
Klassisk inredning av ett allrum med öppen planlösning, med bruna väggar, mellanmörkt trägolv, en standard öppen spis och en spiselkrans i sten
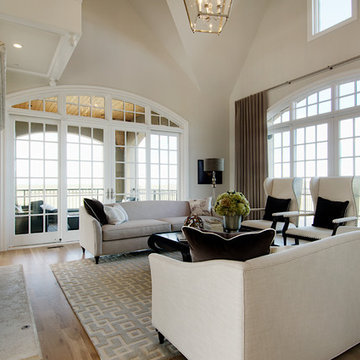
Foto på ett stort vintage allrum med öppen planlösning, med beige väggar, mellanmörkt trägolv, en standard öppen spis, en spiselkrans i sten, ett finrum och brunt golv
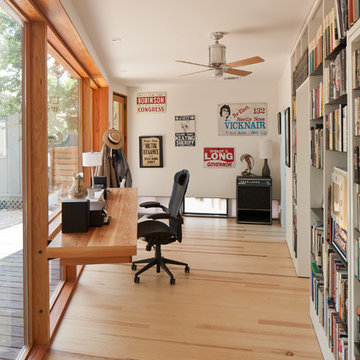
Patrick Wong Photography
Exempel på ett modernt arbetsrum, med vita väggar, mellanmörkt trägolv och ett inbyggt skrivbord
Exempel på ett modernt arbetsrum, med vita väggar, mellanmörkt trägolv och ett inbyggt skrivbord
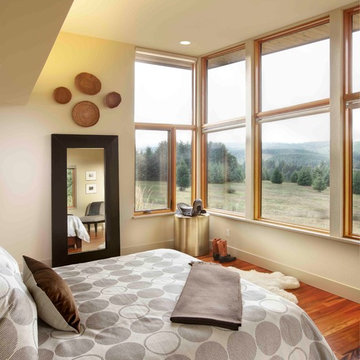
Built from the ground up on 80 acres outside Dallas, Oregon, this new modern ranch house is a balanced blend of natural and industrial elements. The custom home beautifully combines various materials, unique lines and angles, and attractive finishes throughout. The property owners wanted to create a living space with a strong indoor-outdoor connection. We integrated built-in sky lights, floor-to-ceiling windows and vaulted ceilings to attract ample, natural lighting. The master bathroom is spacious and features an open shower room with soaking tub and natural pebble tiling. There is custom-built cabinetry throughout the home, including extensive closet space, library shelving, and floating side tables in the master bedroom. The home flows easily from one room to the next and features a covered walkway between the garage and house. One of our favorite features in the home is the two-sided fireplace – one side facing the living room and the other facing the outdoor space. In addition to the fireplace, the homeowners can enjoy an outdoor living space including a seating area, in-ground fire pit and soaking tub.
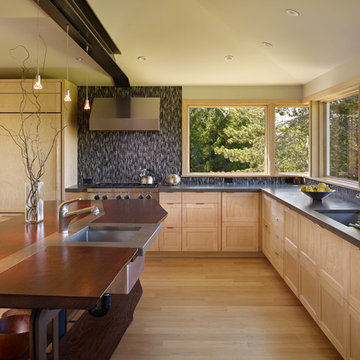
The Fall City Renovation began with a farmhouse on a hillside overlooking the Snoqualmie River valley, about 30 miles east of Seattle. On the main floor, the walls between the kitchen and dining room were removed, and a 25-ft. long addition to the kitchen provided a continuous glass ribbon around the limestone kitchen counter. The resulting interior has a feeling similar to a fire look-out tower in the national forest. Adding to the open feeling, a custom island table was created using reclaimed elm planks and a blackened steel base, with inlaid limestone around the sink area. Sensuous custom blown-glass light fixtures were hung over the existing dining table. The completed kitchen-dining space is serene, light-filled and dominated by the sweeping view of the Snoqualmie Valley.
The second part of the renovation focused on the master bathroom. Similar to the design approach in the kitchen, a new addition created a continuous glass wall, with wonderful views of the valley. The blackened steel-frame vanity mirrors were custom-designed, and they hang suspended in front of the window wall. LED lighting has been integrated into the steel frames. The tub is perched in front of floor-to-ceiling glass, next to a curvilinear custom bench in Sapele wood and steel. Limestone counters and floors provide material continuity in the space.
Sustainable design practice included extensive use of natural light to reduce electrical demand, low VOC paints, LED lighting, reclaimed elm planks at the kitchen island, sustainably harvested hardwoods, and natural stone counters. New exterior walls using 2x8 construction achieved 40% greater insulation value than standard wall construction.
Photo: Benjamin Benschneider
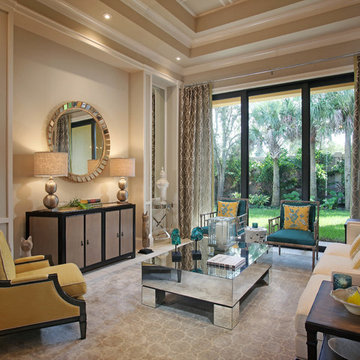
Photographed by Tom Harper
Inspiration för ett stort funkis vardagsrum, med beige väggar
Inspiration för ett stort funkis vardagsrum, med beige väggar
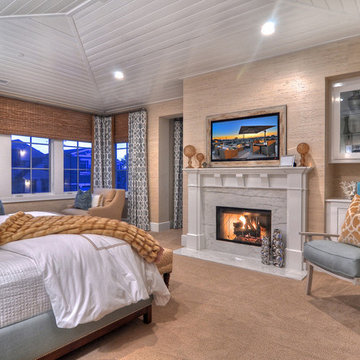
The master retreat is decorated in calming tones of tan and sea blue. The tufted headboard is the backdrop for white and tan bedding. Club chairs and an ottoman provide a place to unwind and enjoy the view. An elegant white fireplace adds romance and beauty to the room. www.bowmangroup.net
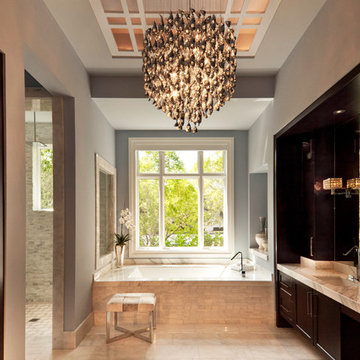
photography by Lori Hamilton
Exempel på ett modernt badrum, med marmorbänkskiva
Exempel på ett modernt badrum, med marmorbänkskiva
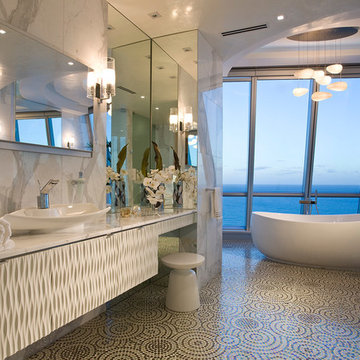
Luxurious high-rise living in Miami
Interior Design: Renata Pfuner
Foto på ett stort funkis en-suite badrum, med ett fristående handfat, vita skåp, marmorbänkskiva, ett fristående badkar, vita väggar, mosaikgolv och flerfärgat golv
Foto på ett stort funkis en-suite badrum, med ett fristående handfat, vita skåp, marmorbänkskiva, ett fristående badkar, vita väggar, mosaikgolv och flerfärgat golv
792 foton på hem
7



















