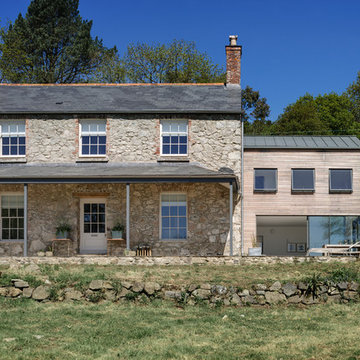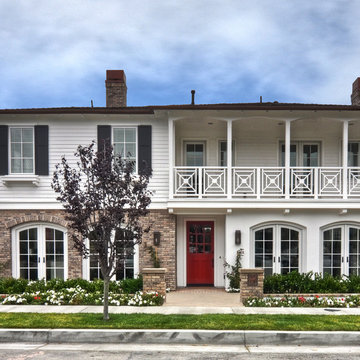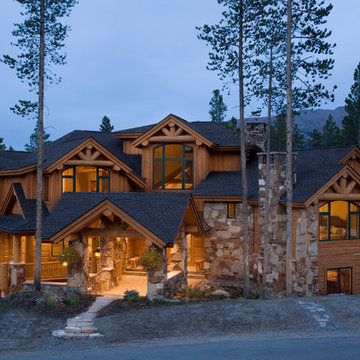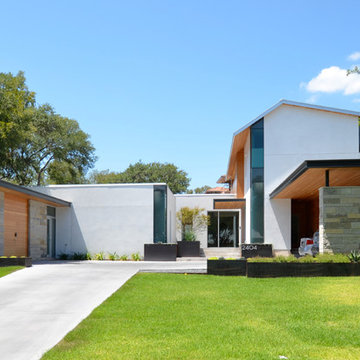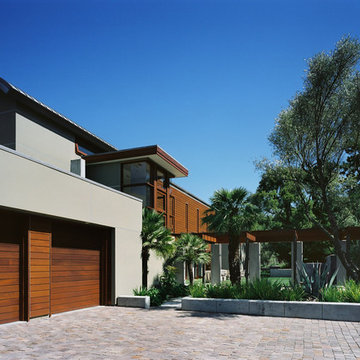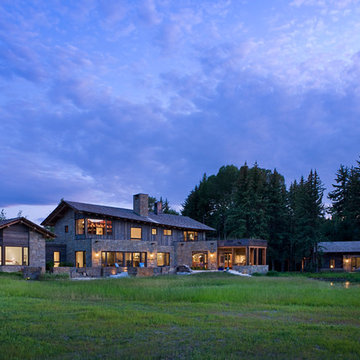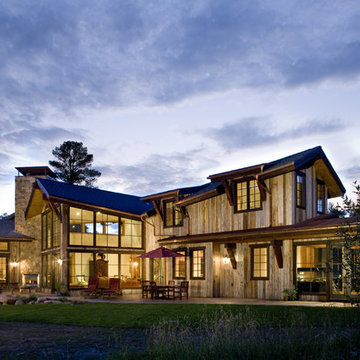1 005 foton på hem
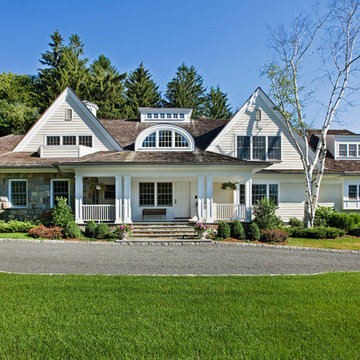
Exterior View
- Jon Wallen (Photographer)
Inredning av ett klassiskt trähus
Inredning av ett klassiskt trähus

Modern inredning av ett mycket stort flerfärgat hus, med pulpettak och tak i metall
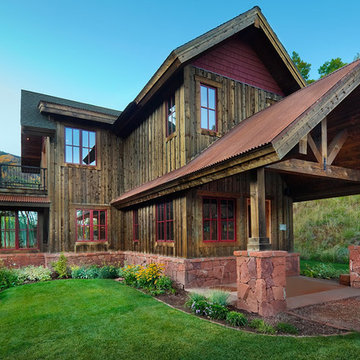
axis productions, inc
draper white photography
Inredning av ett rustikt mellanstort rött hus, med tre eller fler plan, sadeltak och tak i metall
Inredning av ett rustikt mellanstort rött hus, med tre eller fler plan, sadeltak och tak i metall
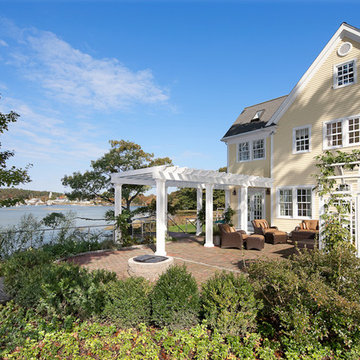
Despite its prime location on the water, this house in Manchester-by-the-Sea wasn’t taking full advantage of the scenic views. The homeowners often found themselves relaxing on the sun porch, which faced the water, rather than in the living room behind it. Now, after a dramatic remodel, they enjoy that pleasant, sunny ambiance in the comfort of a sophisticated waterfront living room.
To let in the view, the Feinmann team removed a wall and chimney between the living room and the sun porch, creating one large space. The new 750-sqaure-foot living room features multiple seating areas, oriented around the hearth and a bank of windows framing the water. The elegant coffered ceiling and functional built-in elements—like the window seats that flank the stone fireplace—help break up the large space, keeping the feeling cozy and intimate. Through a set of French doors, the homeowners now have easy access to their brick patio, which was little used before the renovation.
As traditional as it may appear, the remodeled living room is outfitted with hidden high-tech features, including surround sound in the ceiling and a TV screen that masquerades as a painting over the fireplace. Its classic good looks are accented with a hint of contemporary flair—the result of close collaboration between the Feinmann team and the clients’ interior designer. Against the backdrop of handsome cream-colored trimwork, interesting textiles and a reclaimed wide-plank ash floor add warmth and texture. Refined yet relaxing, it’s a room perfect for admiring the outdoors while enjoying an array of indoor pleasures.
Photos by John Horner
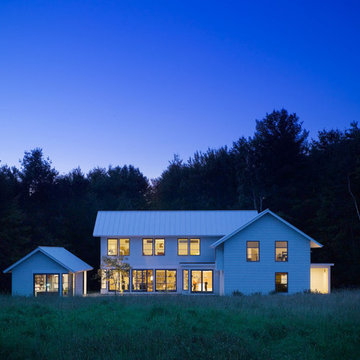
To view other projects by TruexCullins Architecture + Interior design visit www.truexcullins.com
Photos taken by Jim Westphalen
Bild på ett lantligt vitt trähus, med sadeltak och två våningar
Bild på ett lantligt vitt trähus, med sadeltak och två våningar
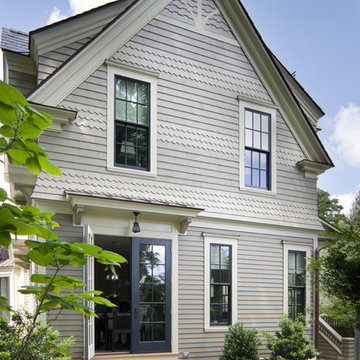
Exterior Paint Colors are all Benjamin Moore:
Body "Racoon Hollow"
Trim "Carrington Beige"
Accent "Brandon Beige"
Windows "Black Panther"
Foto på ett vintage trähus
Foto på ett vintage trähus

Bild på ett rustikt trähus, med allt i ett plan och halvvalmat sadeltak
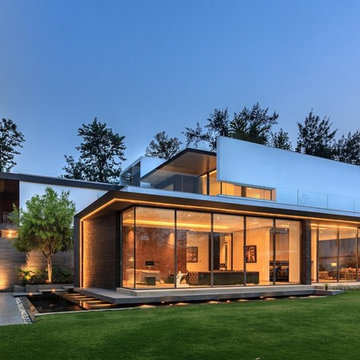
Ranjan Sharma
Inredning av ett modernt grått hus, med två våningar, blandad fasad och platt tak
Inredning av ett modernt grått hus, med två våningar, blandad fasad och platt tak
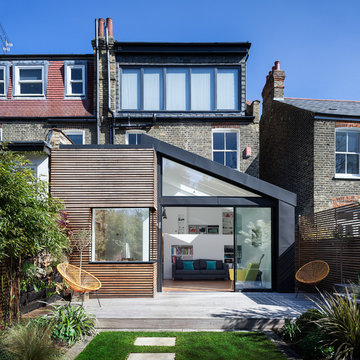
Culmax Corner Window, Skylight and Maxlight Doors
Image David Butler
David Butler
Idéer för att renovera ett funkis hus, med två våningar och blandad fasad
Idéer för att renovera ett funkis hus, med två våningar och blandad fasad
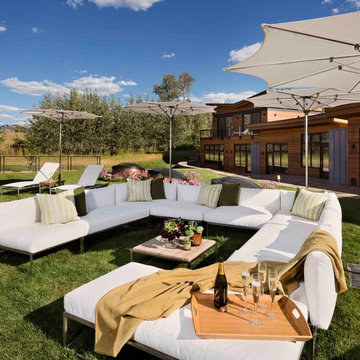
Custom Home in Jackson Hole, WY
Paul Warchol Photography
Idéer för en stor modern uteplats på baksidan av huset
Idéer för en stor modern uteplats på baksidan av huset
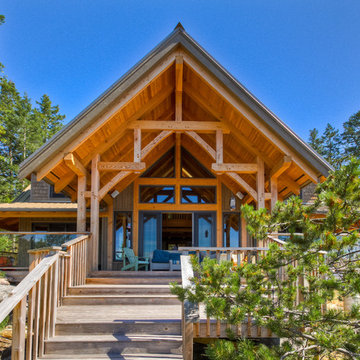
Timber frame designed and fabricated by Kettle River Timberworks Ltd. for this remote family retreat. All materials were barged for this boat only access project. Hammer beam style covered porch provides shelter from the winter rains.
Photo Credit: Dom Koric
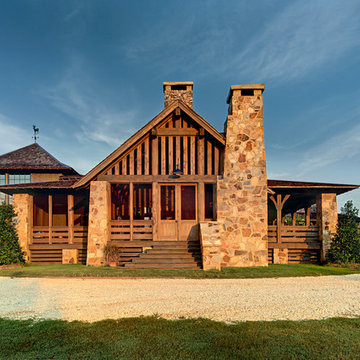
Featured in Southern Living, May 2013.
This project began with an existing house of most humble beginnings and the final product really eclipsed the original structure. On a wonderful working farm with timber farming, horse barns and lots of large lakes and wild game the new layout enables a much fuller enjoyment of nature for this family and their friends. The look and feel is just as natural as its setting- stone and cedar shakes with lots of porches and as the owner likes to say, lots of space for animal heads on the wall!
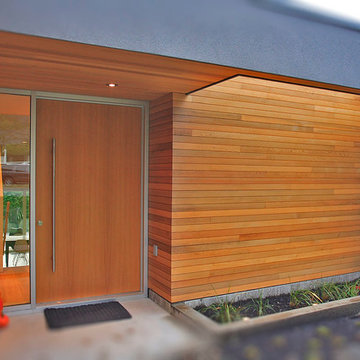
This stunning renovation was designed by Nigel Parish and his team at www.splyce.ca
Photos by David Adair
Modern inredning av en entré, med en enkeldörr och mellanmörk trädörr
Modern inredning av en entré, med en enkeldörr och mellanmörk trädörr
1 005 foton på hem
6



















