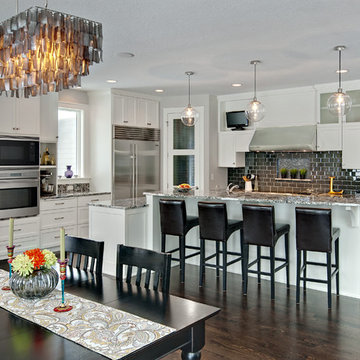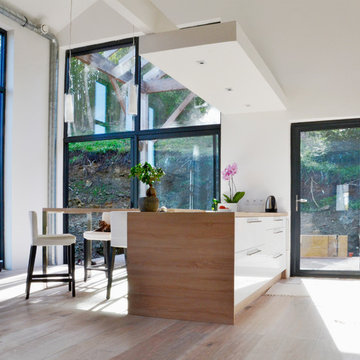347 foton på hem
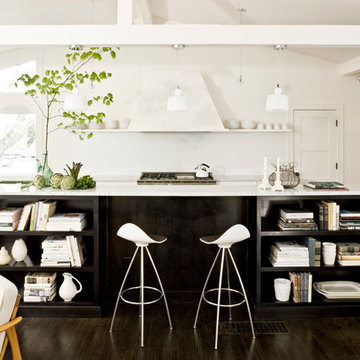
The main floor’s cramped, enclosed living areas were replaced with a bright, airy great room and an open kitchen. The master bath was relocated to the back of the house, where it now opens to a lovely garden.
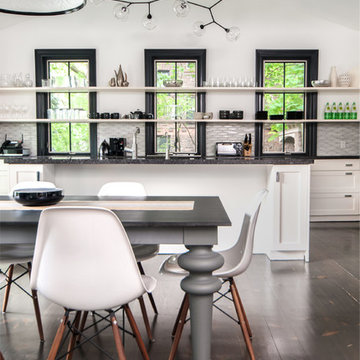
photo by Stephani Buchman
Inredning av ett modernt kök och matrum, med öppna hyllor och vita skåp
Inredning av ett modernt kök och matrum, med öppna hyllor och vita skåp
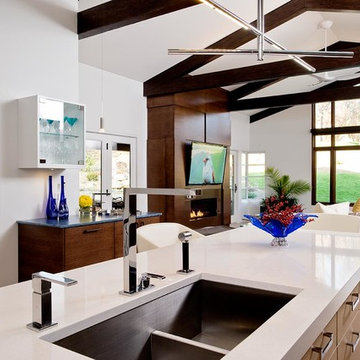
Master Remodelers Inc.,
David Aschkenas-Photographer
Idéer för att renovera ett funkis kök med öppen planlösning, med en undermonterad diskho, släta luckor och skåp i mörkt trä
Idéer för att renovera ett funkis kök med öppen planlösning, med en undermonterad diskho, släta luckor och skåp i mörkt trä
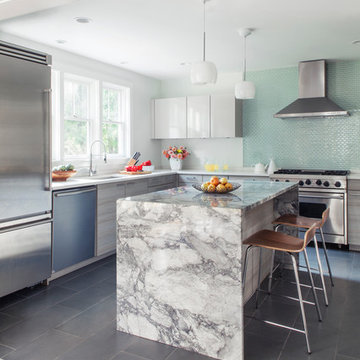
Photography: Sean Litchfield
Inspiration för moderna l-kök, med stänkskydd i glaskakel, rostfria vitvaror, släta luckor, grå skåp, marmorbänkskiva och blått stänkskydd
Inspiration för moderna l-kök, med stänkskydd i glaskakel, rostfria vitvaror, släta luckor, grå skåp, marmorbänkskiva och blått stänkskydd
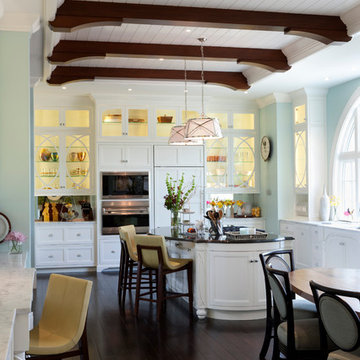
Photography by Ed Chappell.
Exempel på ett klassiskt kök och matrum, med luckor med glaspanel, integrerade vitvaror och vita skåp
Exempel på ett klassiskt kök och matrum, med luckor med glaspanel, integrerade vitvaror och vita skåp
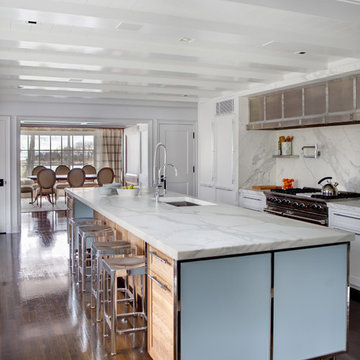
The kitchen was left as open as possible so that the view of the water could be accessible from the family room through the kitchen and out of the large bow window in the dining room. This kitchen’s clean contemporary lines stand in contrast to the homes otherwise traditional framework.
Photographed by: Rana Faure
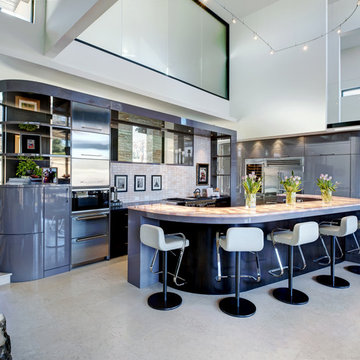
Atlanta modern home designed by Dencity LLC and built by Cablik Enterprises.
Idéer för funkis kök, med rostfria vitvaror
Idéer för funkis kök, med rostfria vitvaror
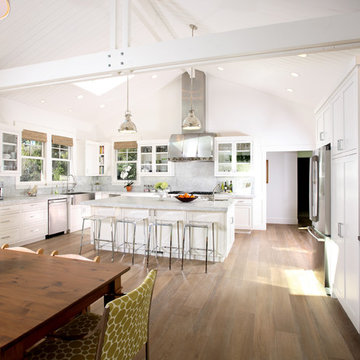
Idéer för att renovera ett vintage kök, med luckor med glaspanel, vitt stänkskydd, stänkskydd i sten, en rustik diskho, vita skåp och rostfria vitvaror
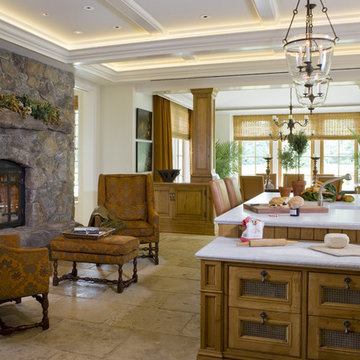
Stately home in the suburbs just west of Boston. This home was done on a grand scale using rich colors and subtle textures and patterns.
Photographed By: Gordon Beall
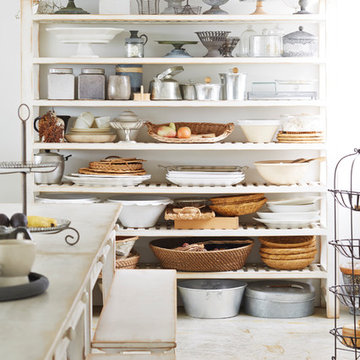
Photo:益永研司/Kenji MASUNAGA
Bild på ett shabby chic-inspirerat kök, med skåp i ljust trä
Bild på ett shabby chic-inspirerat kök, med skåp i ljust trä
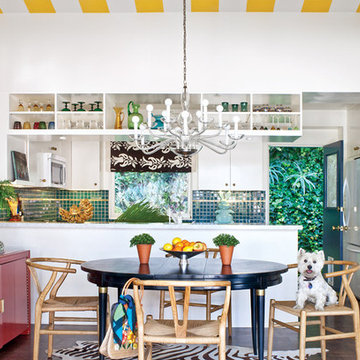
In this bright, colorful retro-inspired kitchen, designer Molly Luetkemeyer tried to create a space that felt like a fabulous vacation. Photo by Greystock for California Home + Design
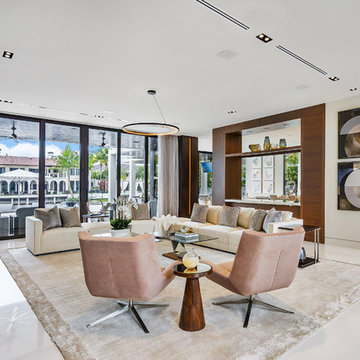
Fully integrated Signature Estate featuring Creston controls and Crestron panelized lighting, and Crestron motorized shades and draperies, whole-house audio and video, HVAC, voice and video communication atboth both the front door and gate. Modern, warm, and clean-line design, with total custom details and finishes. The front includes a serene and impressive atrium foyer with two-story floor to ceiling glass walls and multi-level fire/water fountains on either side of the grand bronze aluminum pivot entry door. Elegant extra-large 47'' imported white porcelain tile runs seamlessly to the rear exterior pool deck, and a dark stained oak wood is found on the stairway treads and second floor. The great room has an incredible Neolith onyx wall and see-through linear gas fireplace and is appointed perfectly for views of the zero edge pool and waterway. The center spine stainless steel staircase has a smoked glass railing and wood handrail.
Photo courtesy Royal Palm Properties
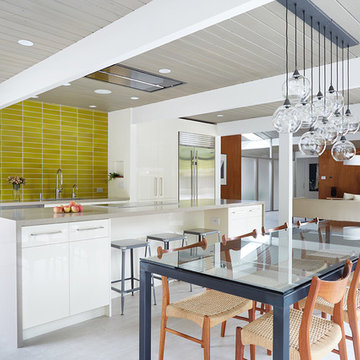
Mariko Reed Architectural Photography
Inspiration för 50 tals kök, med vita skåp, gult stänkskydd och en köksö
Inspiration för 50 tals kök, med vita skåp, gult stänkskydd och en köksö
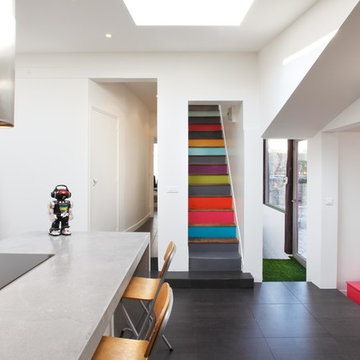
credit photo - Stephane Durieu
Exempel på en mellanstor modern rak trappa i trä, med sättsteg i målat trä
Exempel på en mellanstor modern rak trappa i trä, med sättsteg i målat trä
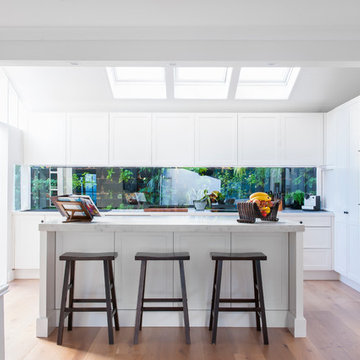
The open plan kitchen of the Balgowlah Project features a glass splash back with viewing to the external vertical garden.
Building & Projects Management: Liebke Projects PTY LTD
Photography: Nicole England
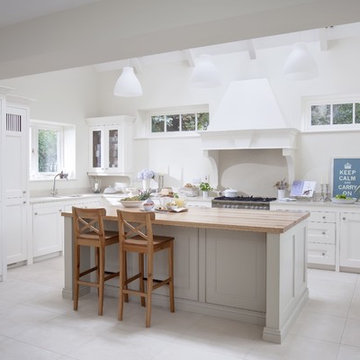
Bespoke Plain English kitchen hand made from solid timber and hand painted in Farrow and Ball Pointing.
Wide planked oak worktop with contrasting Silestone. Hand made solid oak dovetail drawers and walk-in pantry.
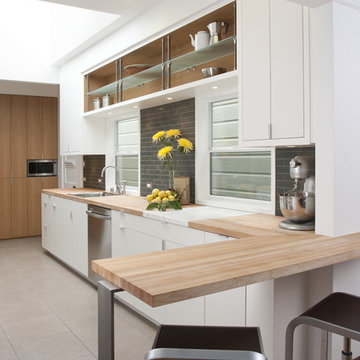
The new bar area as seen from the dining room. Display shelves with an integrated steel, aluminum, and glass system were custom designed for the project.

BESPOKE
Inspiration för ett mellanstort funkis linjärt kök med öppen planlösning, med släta luckor, vita skåp, mellanmörkt trägolv, en köksö, en integrerad diskho, bänkskiva i koppar, vitt stänkskydd, stänkskydd i kalk, rostfria vitvaror och brunt golv
Inspiration för ett mellanstort funkis linjärt kök med öppen planlösning, med släta luckor, vita skåp, mellanmörkt trägolv, en köksö, en integrerad diskho, bänkskiva i koppar, vitt stänkskydd, stänkskydd i kalk, rostfria vitvaror och brunt golv
347 foton på hem
3



















