4 625 foton på hem

This is an elegant, finely-appointed room with aged, hand-hewn beams, dormered clerestory windows, and radiant-heated limestone floors. But the real power of the space derives less from these handsome details and more from the wide opening centered on the pool.
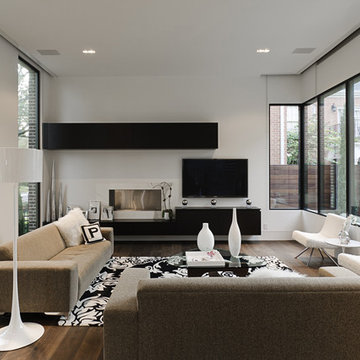
Photo by Peter Molick
Inspiration för ett funkis vardagsrum, med vita väggar, en bred öppen spis och en väggmonterad TV
Inspiration för ett funkis vardagsrum, med vita väggar, en bred öppen spis och en väggmonterad TV

Elegant family room for a private residence. Mix of soothing neutrals, bling and natural material. Black built-ins with grasscloth wallcovering, arched fireplace, brown wall, oil painting, wooden bench, blue velvet sofas, blue accent pillows, mixing patterns, ottomans, lounge chairs, and black coffee table, Allentown PA
Hitta den rätta lokala yrkespersonen för ditt projekt

Los Altos, CA.
Inspiration för klassiska vardagsrum, med beige väggar, en standard öppen spis och en väggmonterad TV
Inspiration för klassiska vardagsrum, med beige väggar, en standard öppen spis och en väggmonterad TV
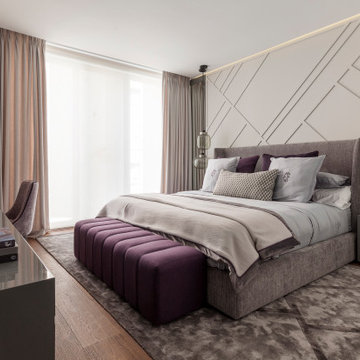
Idéer för att renovera ett stort funkis huvudsovrum, med grå väggar, mellanmörkt trägolv och brunt golv
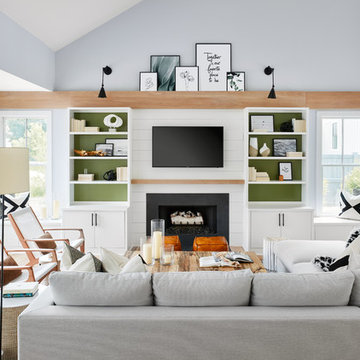
Inspiration för ett maritimt vardagsrum, med blå väggar, mellanmörkt trägolv, en standard öppen spis, en väggmonterad TV och brunt golv
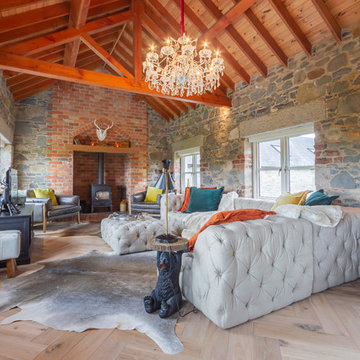
Idéer för att renovera ett lantligt sovrum, med flerfärgade väggar, ljust trägolv och en öppen vedspis

Inspiration för maritima vardagsrum, med vita väggar, mörkt trägolv, en dubbelsidig öppen spis, en spiselkrans i trä, en väggmonterad TV och brunt golv
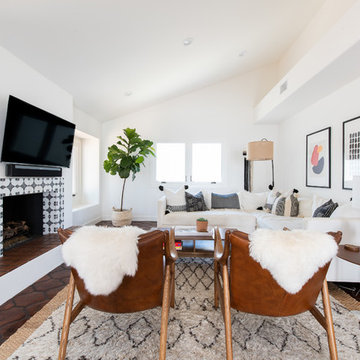
Exempel på ett klassiskt vardagsrum, med vita väggar, klinkergolv i terrakotta, en standard öppen spis, en spiselkrans i trä, en väggmonterad TV och brunt golv

Maritim inredning av ett allrum, med beige väggar, ljust trägolv och en inbyggd mediavägg

This home design features a two story vaulted great room space with a stone fireplace flanked by custom built in cabinetry. It features a custom two story white arched window. This great room features a blend of enameled and stained work.
Photo by Spacecrafting
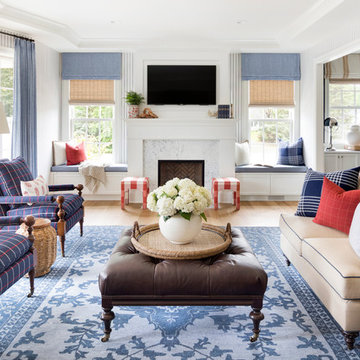
Spacecrafting Photography
Exempel på ett stort maritimt allrum med öppen planlösning, med vita väggar, brunt golv, mellanmörkt trägolv, en standard öppen spis, en spiselkrans i sten och en väggmonterad TV
Exempel på ett stort maritimt allrum med öppen planlösning, med vita väggar, brunt golv, mellanmörkt trägolv, en standard öppen spis, en spiselkrans i sten och en väggmonterad TV
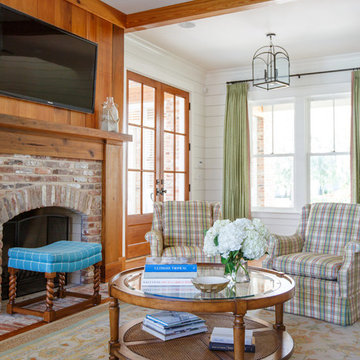
Bild på ett maritimt vardagsrum, med vita väggar, mellanmörkt trägolv, en standard öppen spis, en spiselkrans i tegelsten, en väggmonterad TV och brunt golv

Contemporary Coastal Living Room
Design: Three Salt Design Co.
Build: UC Custom Homes
Photo: Chad Mellon
Inspiration för ett mellanstort maritimt allrum med öppen planlösning, med vita väggar, en standard öppen spis, en väggmonterad TV, mellanmörkt trägolv, en spiselkrans i sten och brunt golv
Inspiration för ett mellanstort maritimt allrum med öppen planlösning, med vita väggar, en standard öppen spis, en väggmonterad TV, mellanmörkt trägolv, en spiselkrans i sten och brunt golv
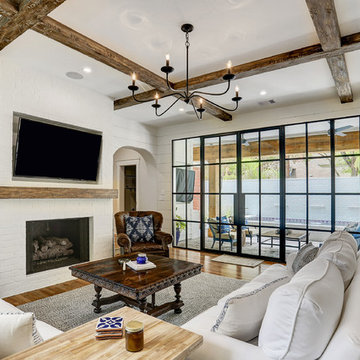
Foto på ett lantligt vardagsrum, med vita väggar, mellanmörkt trägolv, en standard öppen spis, en spiselkrans i tegelsten, en väggmonterad TV och brunt golv

Winner of the 2018 Tour of Homes Best Remodel, this whole house re-design of a 1963 Bennet & Johnson mid-century raised ranch home is a beautiful example of the magic we can weave through the application of more sustainable modern design principles to existing spaces.
We worked closely with our client on extensive updates to create a modernized MCM gem.
Extensive alterations include:
- a completely redesigned floor plan to promote a more intuitive flow throughout
- vaulted the ceilings over the great room to create an amazing entrance and feeling of inspired openness
- redesigned entry and driveway to be more inviting and welcoming as well as to experientially set the mid-century modern stage
- the removal of a visually disruptive load bearing central wall and chimney system that formerly partitioned the homes’ entry, dining, kitchen and living rooms from each other
- added clerestory windows above the new kitchen to accentuate the new vaulted ceiling line and create a greater visual continuation of indoor to outdoor space
- drastically increased the access to natural light by increasing window sizes and opening up the floor plan
- placed natural wood elements throughout to provide a calming palette and cohesive Pacific Northwest feel
- incorporated Universal Design principles to make the home Aging In Place ready with wide hallways and accessible spaces, including single-floor living if needed
- moved and completely redesigned the stairway to work for the home’s occupants and be a part of the cohesive design aesthetic
- mixed custom tile layouts with more traditional tiling to create fun and playful visual experiences
- custom designed and sourced MCM specific elements such as the entry screen, cabinetry and lighting
- development of the downstairs for potential future use by an assisted living caretaker
- energy efficiency upgrades seamlessly woven in with much improved insulation, ductless mini splits and solar gain

Idéer för ett rustikt avskilt allrum, med vita väggar, mörkt trägolv, en väggmonterad TV och brunt golv
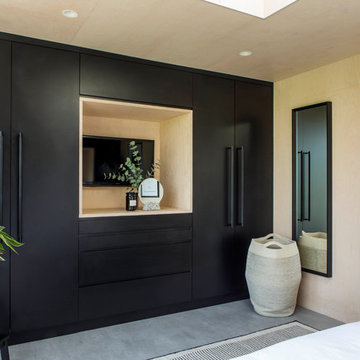
Lucy Walters Photography
Bild på ett nordiskt huvudsovrum, med beige väggar, betonggolv och grått golv
Bild på ett nordiskt huvudsovrum, med beige väggar, betonggolv och grått golv

This living room, which opens to the kitchen, has everything you need. Plenty of built-ins to display and store treasures, a gas fireplace to add warmth on a cool evening and easy access to the beautifully landscaped yard.
Damianos Photography
4 625 foton på hem

Inspiro 8 Studios
Bild på en vintage grå u-formad grått hemmabar med stolar, med skåp i mörkt trä, bänkskiva i kvartsit, stänkskydd i tegel, luckor med infälld panel, rött stänkskydd, mörkt trägolv och brunt golv
Bild på en vintage grå u-formad grått hemmabar med stolar, med skåp i mörkt trä, bänkskiva i kvartsit, stänkskydd i tegel, luckor med infälld panel, rött stänkskydd, mörkt trägolv och brunt golv
3


















