1 395 foton på hus, med fiberplattor i betong och tak i mixade material
Sortera efter:
Budget
Sortera efter:Populärt i dag
61 - 80 av 1 395 foton
Artikel 1 av 3
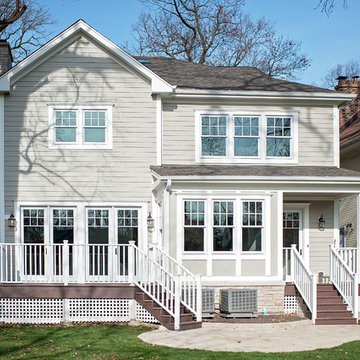
This light neutral comes straight from the softest colors in nature, like sand and seashells. Use it as an understated accent, or for a whole house. Pearl Gray always feels elegant. On this project Smardbuild
install 6'' exposure lap siding with Cedarmill finish. Hardie Arctic White trim with smooth finish install with hidden nails system, window header include Hardie 5.5'' Crown Molding. Project include cedar tong and grove porch ceiling custom stained, new Marvin windows, aluminum gutters system. Soffit and fascia system from James Hardie with Arctic White color smooth finish.

The covered porches on the front and back have fans and flow to and from the main living space. There is a powder room accessed through the back porch to accommodate guests after the pool is completed.
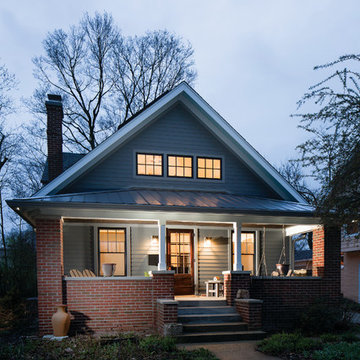
New Craftsman Renovation fits in harmony with street character and scale - Architecture/Interiors/Renderings: HAUS | Architecture - Construction Management: WERK | Building Modern - Photography: Tony Valainis
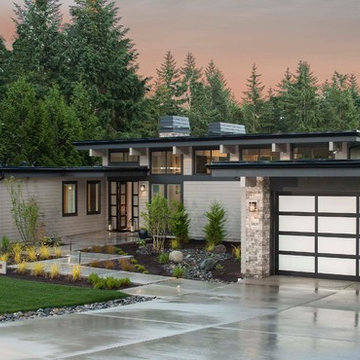
Inredning av ett modernt mellanstort grått hus, med allt i ett plan, fiberplattor i betong, platt tak och tak i mixade material
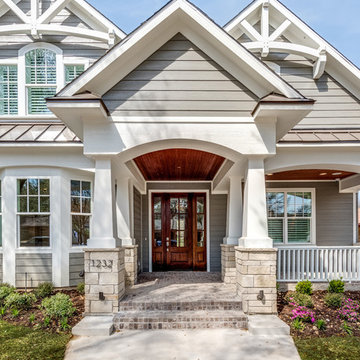
Idéer för stora amerikanska grå hus, med två våningar, fiberplattor i betong, sadeltak och tak i mixade material
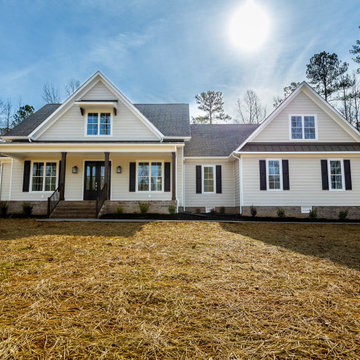
One of our most popular floor plans! This 3300 sq foot, 4 bedroom, 3.5 bath home is a great blend of both traditional and farmhouse styles. Open concept design and ideal for first floor living as all bedrooms are on the first floor. Extra large closets and laundry room, along with walk in pantry. Upstairs features a bonus space above the garage with a full bath that makes for a great guest or teen suite. Abundance of walk in attic storage that can be configured for additional living space. Oversized 2 car garage with large storage closet.
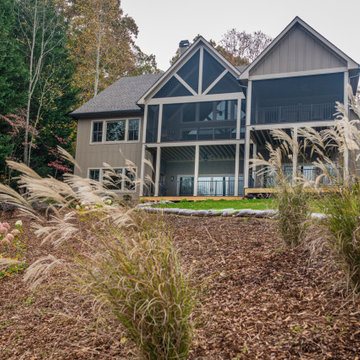
This Craftsman lake view home is a perfectly peaceful retreat. It features a two story deck, board and batten accents inside and out, and rustic stone details.

Photo by Linda Oyama-Bryan
Idéer för ett mellanstort klassiskt beige hus, med två våningar, fiberplattor i betong, sadeltak och tak i mixade material
Idéer för ett mellanstort klassiskt beige hus, med två våningar, fiberplattor i betong, sadeltak och tak i mixade material
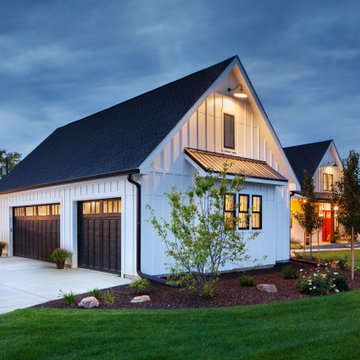
Idéer för att renovera ett stort lantligt vitt hus, med allt i ett plan, fiberplattor i betong, sadeltak och tak i mixade material
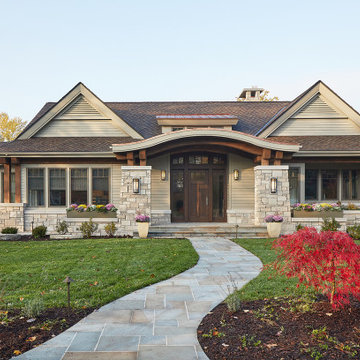
Traditional in style, modern in layout, the Oak Park exudes elegance in every space. The earth-tone fiber cement siding and natural stone accents blend perfectly with its wooded location.
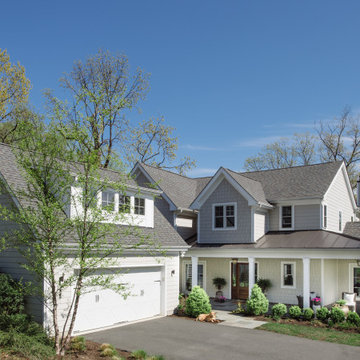
New whole house renovation and addition. New front porch and detached garage addition. New second story addition.
Exempel på ett stort lantligt beige hus, med två våningar, fiberplattor i betong, sadeltak och tak i mixade material
Exempel på ett stort lantligt beige hus, med två våningar, fiberplattor i betong, sadeltak och tak i mixade material

a plywood panel marks the new side entry vestibule, accessed from the driveway and framed by bold wide horizontal black siding at the new addition
Idéer för att renovera ett litet funkis svart hus, med två våningar, fiberplattor i betong, platt tak och tak i mixade material
Idéer för att renovera ett litet funkis svart hus, med två våningar, fiberplattor i betong, platt tak och tak i mixade material
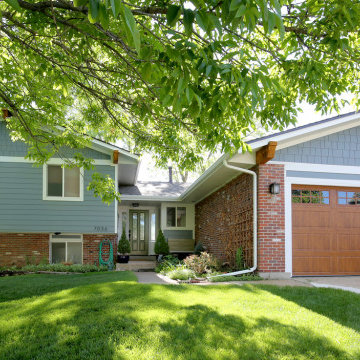
This 1970s home still had its original siding! No amount of paint could improve the existing T1-11 wood composite siding. The old siding not only look bad but it would not withstand many more years of Colorado’s climate. It was time to replace all of this home’s siding!
Colorado Siding Repair installed James Hardie fiber cement lap siding and HardieShingle® siding in Boothbay Blue with Arctic White trim. Those corbels were original to the home. We removed the existing paint and stained them to match the homeowner’s brand new garage door. The transformation is utterly jaw-dropping! With our help, this home went from drab and dreary 1970s split-level to a traditional, craftsman Colorado dream! What do you think about this Colorado home makeover?
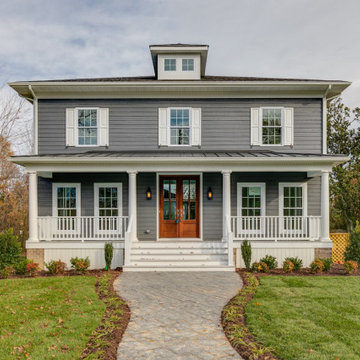
Brand new home in HOT Northside. If you are looking for the conveniences and low maintenance of new and the feel of an established historic neighborhood…Here it is! Enter this stately colonial to find lovely 2-story foyer, stunning living and dining rooms. Fabulous huge open kitchen and family room featuring huge island perfect for entertaining, tile back splash, stainless appliances, farmhouse sink and great lighting! Butler’s pantry with great storage- great staging spot for your parties. Family room with built in bookcases and gas fireplace with easy access to outdoor rear porch makes for great flow. Upstairs find a luxurious master suite. Master bath features large tiled shower and lovely slipper soaking tub. His and her closets. 3 additional bedrooms are great size. Southern bedrooms share a Jack and Jill bath and 4th bedroom has a private bath. Lovely light fixtures and great detail throughout!
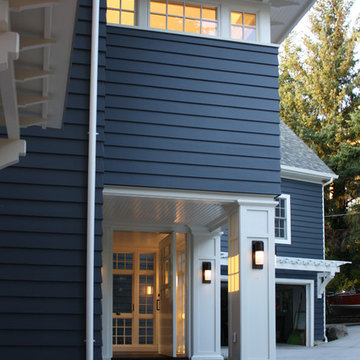
Bead board ceilings inside the entry vestibule and at the covered porch complement the existing and new eaves.
Bild på ett stort vintage blått hus, med tre eller fler plan, fiberplattor i betong, sadeltak och tak i mixade material
Bild på ett stort vintage blått hus, med tre eller fler plan, fiberplattor i betong, sadeltak och tak i mixade material
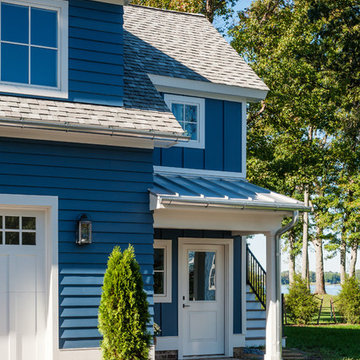
Carriage house entrance.
Ansel Olsen, Photographer
Inspiration för mellanstora lantliga blå hus, med två våningar, fiberplattor i betong, sadeltak och tak i mixade material
Inspiration för mellanstora lantliga blå hus, med två våningar, fiberplattor i betong, sadeltak och tak i mixade material
Idéer för att renovera ett mellanstort vintage grönt hus, med två våningar, fiberplattor i betong, sadeltak och tak i mixade material
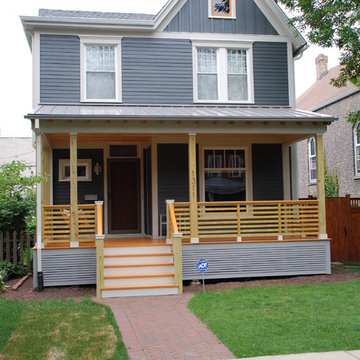
Evanston, IL Exterior Remodel by Siding & Windows Group. Remodeled Front Porch and installed James HardiePlank Select Cedarmill Lap Siding and HardiePanel Vertical Siding on upper front gable in ColorPlus Technology Color Iron Gray, HardieTrim Smooth Boards, Top, Middle and Bottom Frieze Boards in ColorPlus Technology Color Arctic White.
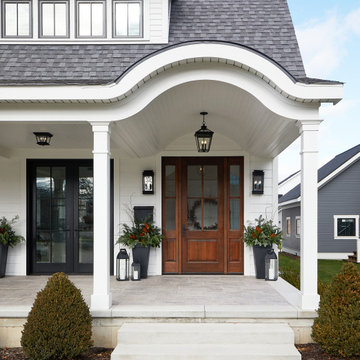
Lantlig inredning av ett mellanstort vitt hus, med två våningar, fiberplattor i betong, sadeltak och tak i mixade material
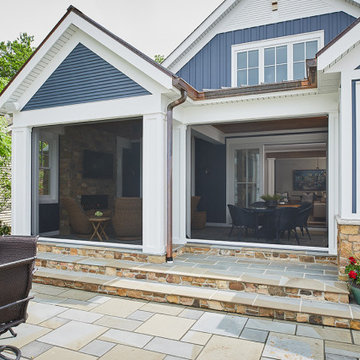
This cozy lake cottage skillfully incorporates a number of features that would normally be restricted to a larger home design. A glance of the exterior reveals a simple story and a half gable running the length of the home, enveloping the majority of the interior spaces. To the rear, a pair of gables with copper roofing flanks a covered dining area and screened porch. Inside, a linear foyer reveals a generous staircase with cascading landing.
Further back, a centrally placed kitchen is connected to all of the other main level entertaining spaces through expansive cased openings. A private study serves as the perfect buffer between the homes master suite and living room. Despite its small footprint, the master suite manages to incorporate several closets, built-ins, and adjacent master bath complete with a soaker tub flanked by separate enclosures for a shower and water closet.
Upstairs, a generous double vanity bathroom is shared by a bunkroom, exercise space, and private bedroom. The bunkroom is configured to provide sleeping accommodations for up to 4 people. The rear-facing exercise has great views of the lake through a set of windows that overlook the copper roof of the screened porch below.
1 395 foton på hus, med fiberplattor i betong och tak i mixade material
4