1 395 foton på hus, med fiberplattor i betong och tak i mixade material
Sortera efter:
Budget
Sortera efter:Populärt i dag
121 - 140 av 1 395 foton
Artikel 1 av 3
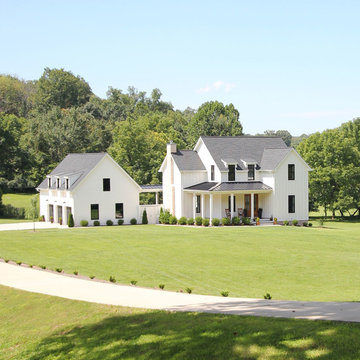
Henry Jones
Inspiration för mellanstora lantliga vita hus, med två våningar, fiberplattor i betong, sadeltak och tak i mixade material
Inspiration för mellanstora lantliga vita hus, med två våningar, fiberplattor i betong, sadeltak och tak i mixade material
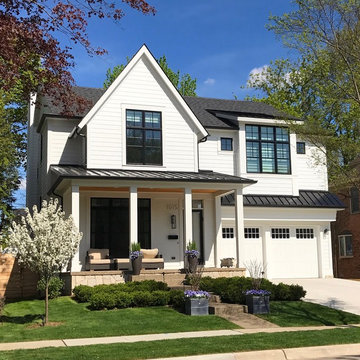
Crisp and Clean "Modern Farmhouse" aesthetic designed by Brian Neeper.
Inredning av ett klassiskt mellanstort vitt hus, med fiberplattor i betong, sadeltak, tak i mixade material och två våningar
Inredning av ett klassiskt mellanstort vitt hus, med fiberplattor i betong, sadeltak, tak i mixade material och två våningar
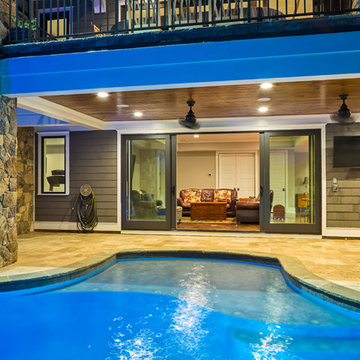
Builder: Artisan Custom Homes
Photography by: Jim Schmid Photography
Interior Design by: Homestyles Interior Design
Idéer för ett stort maritimt grått hus, med tre eller fler plan, fiberplattor i betong, sadeltak och tak i mixade material
Idéer för ett stort maritimt grått hus, med tre eller fler plan, fiberplattor i betong, sadeltak och tak i mixade material
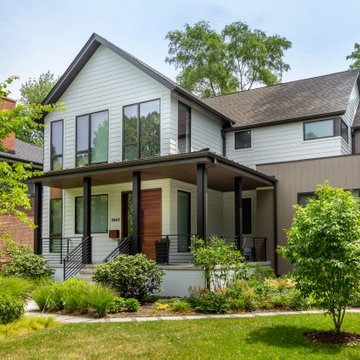
Exempel på ett stort modernt vitt hus, med två våningar, fiberplattor i betong, sadeltak och tak i mixade material

New home for a blended family of six in a beach town. This 2 story home with attic has roof returns at corners of the house. This photo also shows a simple box bay window with 4 windows at the front end of the house. It features divided windows, awning above the multiple windows with a brown metal roof, open white rafters, and 3 white brackets. Light arctic white exterior siding with white trim, white windows, and tan roof create a fresh, clean, updated coastal color pallet. The coastal vibe continues with the side dormers at the second floor. The front door is set back.
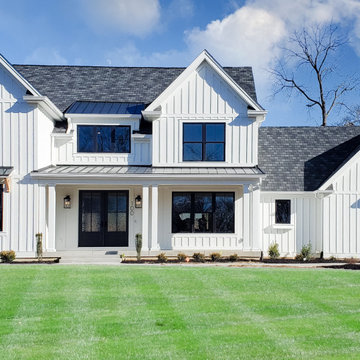
The covered porches on the front and back have fans and flow to and from the main living space. There is a powder room accessed through the back porch to accommodate guests after the pool is completed.
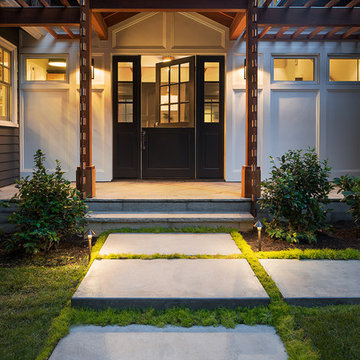
Johnathan Mitchell Photography
Inspiration för stora klassiska grå hus, med två våningar, fiberplattor i betong, sadeltak och tak i mixade material
Inspiration för stora klassiska grå hus, med två våningar, fiberplattor i betong, sadeltak och tak i mixade material
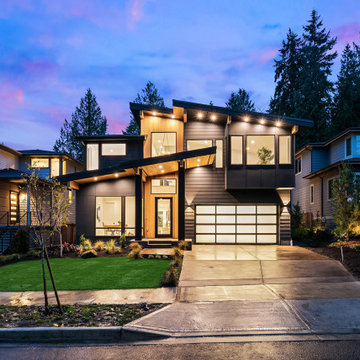
Idéer för att renovera ett stort funkis svart hus, med två våningar, fiberplattor i betong, pulpettak och tak i mixade material

Our clients already had a cottage on Torch Lake that they loved to visit. It was a 1960s ranch that worked just fine for their needs. However, the lower level walkout became entirely unusable due to water issues. After purchasing the lot next door, they hired us to design a new cottage. Our first task was to situate the home in the center of the two parcels to maximize the view of the lake while also accommodating a yard area. Our second task was to take particular care to divert any future water issues. We took necessary precautions with design specifications to water proof properly, establish foundation and landscape drain tiles / stones, set the proper elevation of the home per ground water height and direct the water flow around the home from natural grade / drive. Our final task was to make appealing, comfortable, living spaces with future planning at the forefront. An example of this planning is placing a master suite on both the main level and the upper level. The ultimate goal of this home is for it to one day be at least a 3/4 of the year home and designed to be a multi-generational heirloom.
- Jacqueline Southby Photography
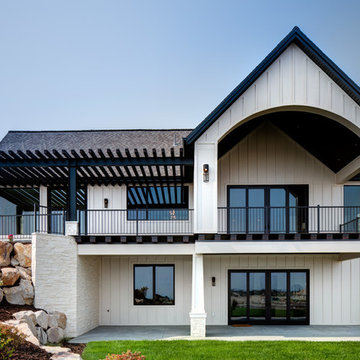
Interior Designer: Simons Design Studio
Builder: Magleby Construction
Photography: Alan Blakely Photography
Foto på ett stort funkis beige hus, med två våningar, fiberplattor i betong, sadeltak och tak i mixade material
Foto på ett stort funkis beige hus, med två våningar, fiberplattor i betong, sadeltak och tak i mixade material

Idéer för mycket stora rustika vita hus, med tre eller fler plan, fiberplattor i betong, sadeltak och tak i mixade material
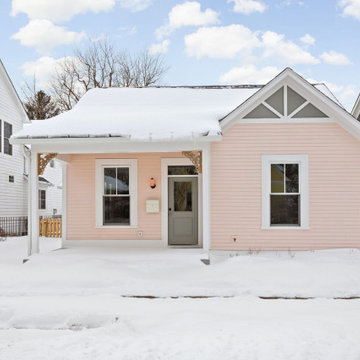
Bild på ett litet amerikanskt rosa hus, med allt i ett plan, fiberplattor i betong och tak i mixade material
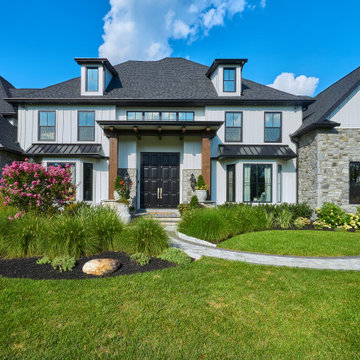
Idéer för att renovera ett mycket stort lantligt vitt hus, med två våningar, fiberplattor i betong, valmat tak och tak i mixade material
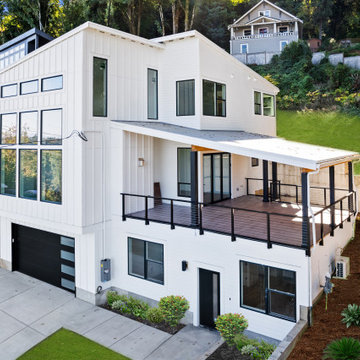
3 Story Hillside Home with ADU. With covered roof deck.
Exempel på ett stort modernt vitt hus, med tre eller fler plan, fiberplattor i betong, pulpettak och tak i mixade material
Exempel på ett stort modernt vitt hus, med tre eller fler plan, fiberplattor i betong, pulpettak och tak i mixade material
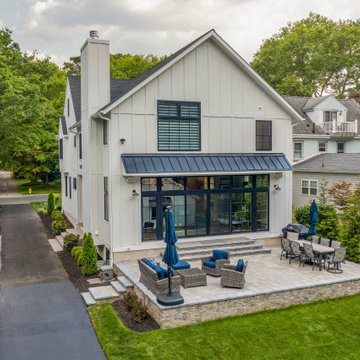
Idéer för ett mellanstort lantligt vitt hus, med två våningar, fiberplattor i betong, sadeltak och tak i mixade material
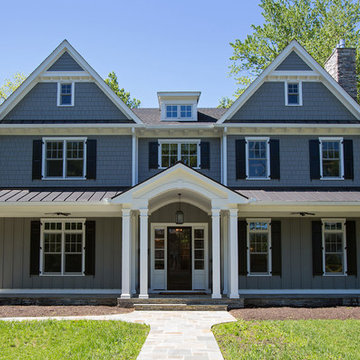
No detail was overlooked in the design of this home for an energetic Fort Hunt couple who are raising three boys and run two businesses from their home. From a basement music studio to an inside post-walk doggie shower, the house was tailored to fit this family’s lifestyle in a neighborhood they love.
Greg Hadley Photography

This is a natural gas fueled home and the 6.2KW of solar is a 100% offset for the electric power needs of this home.
12" metal standing seam roofing over garage with Malarkey Vista in Midnight black composition roofing on remainder of roof. Clopay Modern Steel garage doors prepainted black. Cumulus Vantage30 by Eldorado Stone
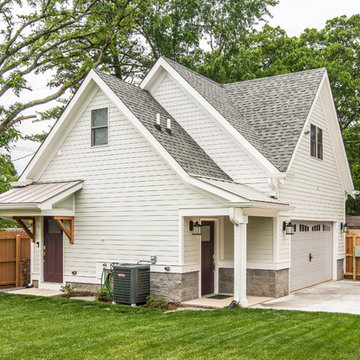
Idéer för amerikanska vita hus, med två våningar, fiberplattor i betong, sadeltak och tak i mixade material
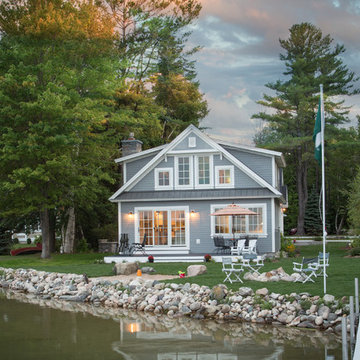
As written in Northern Home & Cottage by Elizabeth Edwards
In general, Bryan and Connie Rellinger loved the charm of the old cottage they purchased on a Crooked Lake peninsula, north of Petoskey. Specifically, however, the presence of a live-well in the kitchen (a huge cement basin with running water for keeping fish alive was right in the kitchen entryway, seriously), rickety staircase and green shag carpet, not so much. An extreme renovation was the only solution. The downside? The rebuild would have to fit into the smallish nonconforming footprint. The upside? That footprint was built when folks could place a building close enough to the water to feel like they could dive in from the house. Ahhh...
Stephanie Baldwin of Edgewater Design helped the Rellingers come up with a timeless cottage design that breathes efficiency into every nook and cranny. It also expresses the synergy of Bryan, Connie and Stephanie, who emailed each other links to products they liked throughout the building process. That teamwork resulted in an interior that sports a young take on classic cottage. Highlights include a brass sink and light fixtures, coffered ceilings with wide beadboard planks, leathered granite kitchen counters and a way-cool floor made of American chestnut planks from an old barn.
Thanks to an abundant use of windows that deliver a grand view of Crooked Lake, the home feels airy and much larger than it is. Bryan and Connie also love how well the layout functions for their family - especially when they are entertaining. The kids' bedrooms are off a large landing at the top of the stairs - roomy enough to double as an entertainment room. When the adults are enjoying cocktail hour or a dinner party downstairs, they can pull a sliding door across the kitchen/great room area to seal it off from the kids' ruckus upstairs (or vice versa!).
From its gray-shingled dormers to its sweet white window boxes, this charmer on Crooked Lake is packed with ideas!
- Jacqueline Southby Photography
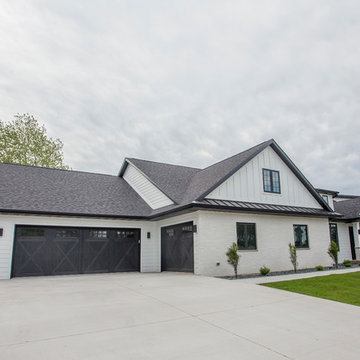
This "mid-century meets modern farmhouse" home features James Hardie fiber cement siding, Andersen 100 series windows in the black color, Midland Overhead overlay garage doors, Waudena front door, Qwens Corning shingles, accented with white brick from Top Block.
1 395 foton på hus, med fiberplattor i betong och tak i mixade material
7