1 395 foton på hus, med fiberplattor i betong och tak i mixade material
Sortera efter:
Budget
Sortera efter:Populärt i dag
101 - 120 av 1 395 foton
Artikel 1 av 3
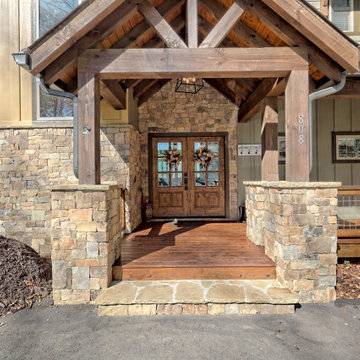
This gorgeous lake home sits right on the water's edge. It features a harmonious blend of rustic and and modern elements, including a rough-sawn pine floor, gray stained cabinetry, and accents of shiplap and tongue and groove throughout.
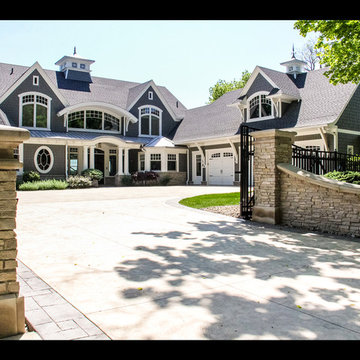
Architectural Design by Helman Sechrist Architecture
Photography by Marie Kinney
Construction by Martin Brothers Contracting, Inc.
Inredning av ett maritimt stort grått hus, med tre eller fler plan, fiberplattor i betong, sadeltak och tak i mixade material
Inredning av ett maritimt stort grått hus, med tre eller fler plan, fiberplattor i betong, sadeltak och tak i mixade material
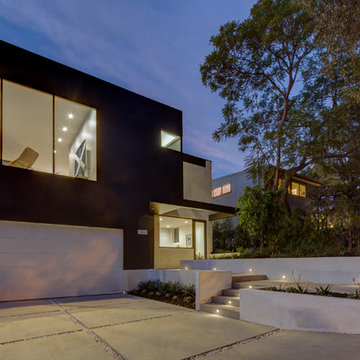
Brian Thomas Jones
Inspiration för ett stort funkis svart hus, med två våningar, fiberplattor i betong, platt tak och tak i mixade material
Inspiration för ett stort funkis svart hus, med två våningar, fiberplattor i betong, platt tak och tak i mixade material
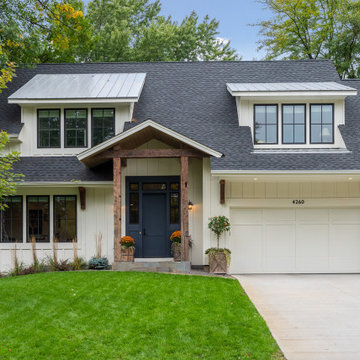
With a main floor master, and flowing but intimate spaces, it will function for both daily living and extended family events. Special attention was given to the siting, making sure the breath-taking views of Lake Independence are present from every room.
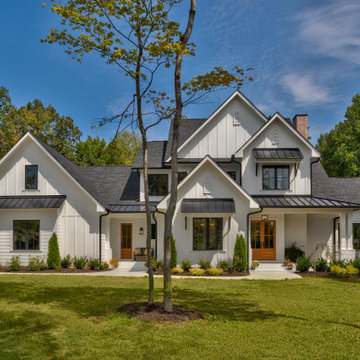
Street view
Idéer för stora lantliga vita hus, med två våningar, fiberplattor i betong, sadeltak och tak i mixade material
Idéer för stora lantliga vita hus, med två våningar, fiberplattor i betong, sadeltak och tak i mixade material
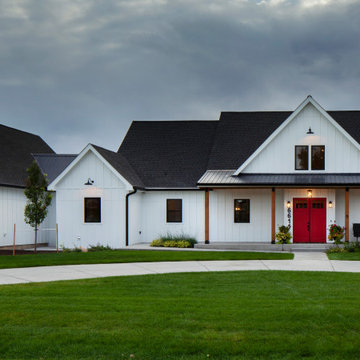
Inredning av ett lantligt stort vitt hus, med allt i ett plan, fiberplattor i betong, sadeltak och tak i mixade material
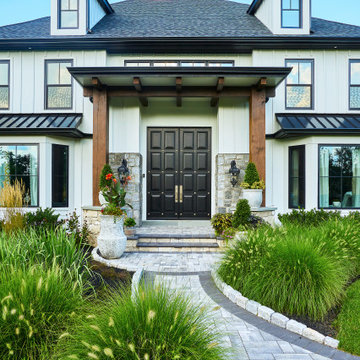
Idéer för mycket stora lantliga vita hus, med två våningar, fiberplattor i betong, valmat tak och tak i mixade material
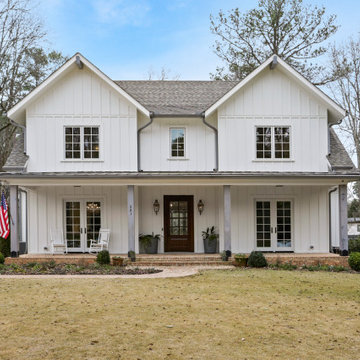
Bild på ett lantligt vitt hus, med två våningar, fiberplattor i betong, sadeltak och tak i mixade material
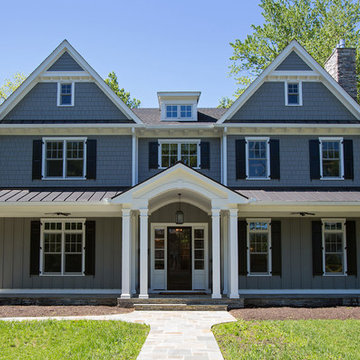
No detail was overlooked in the design of this home for an energetic Fort Hunt couple who are raising three boys and run two businesses from their home. From a basement music studio to an inside post-walk doggie shower, the house was tailored to fit this family’s lifestyle in a neighborhood they love.
Greg Hadley Photography
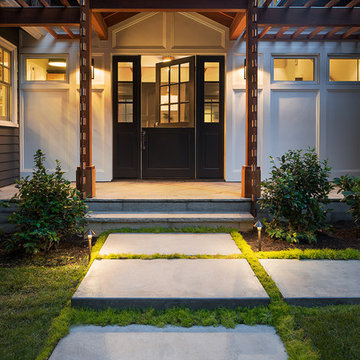
Johnathan Mitchell Photography
Inspiration för stora klassiska grå hus, med två våningar, fiberplattor i betong, sadeltak och tak i mixade material
Inspiration för stora klassiska grå hus, med två våningar, fiberplattor i betong, sadeltak och tak i mixade material
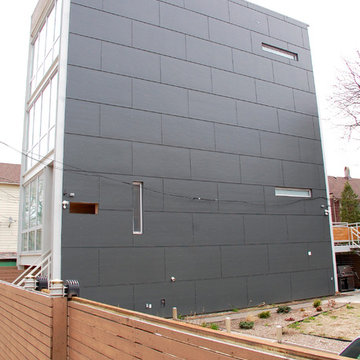
Chicago, IL Siding by Siding & Windows Group. Installed James HardiePanel Vertical Siding in ColorPlus Technology Color Iron Gray.
Inspiration för stora industriella grå hus, med tre eller fler plan, fiberplattor i betong, platt tak och tak i mixade material
Inspiration för stora industriella grå hus, med tre eller fler plan, fiberplattor i betong, platt tak och tak i mixade material
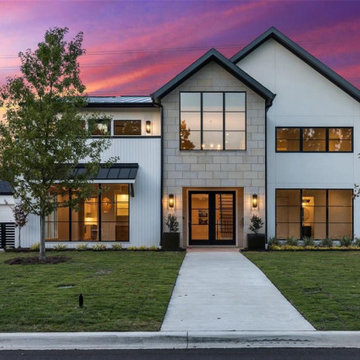
A spectacular exterior will stand out and reflect the general style of the house. Beautiful house exterior design can be complemented with attractive architectural features.
Unique details can include beautiful landscaping ideas, gorgeous exterior color combinations, outdoor lighting, charming fences, and a spacious porch. These all enhance the beauty of your home’s exterior design and improve its curb appeal.
Whether your home is traditional, modern, or contemporary, exterior design plays a critical role. It allows homeowners to make a great first impression but also add value to their homes.
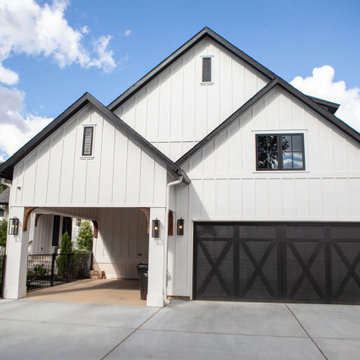
Idéer för stora lantliga vita hus, med två våningar, fiberplattor i betong, valmat tak och tak i mixade material
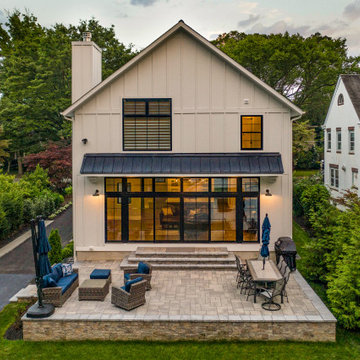
Exempel på ett mellanstort lantligt vitt hus, med två våningar, fiberplattor i betong, sadeltak och tak i mixade material
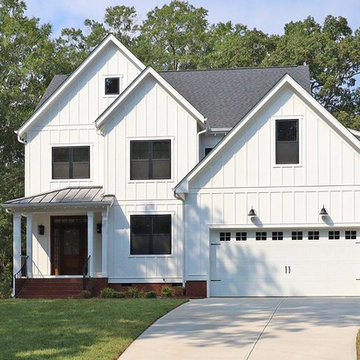
Dwight Myers Real Estate Photography
Klassisk inredning av ett litet vitt hus, med tre eller fler plan, fiberplattor i betong, sadeltak och tak i mixade material
Klassisk inredning av ett litet vitt hus, med tre eller fler plan, fiberplattor i betong, sadeltak och tak i mixade material
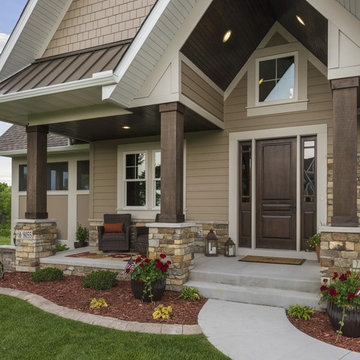
Exempel på ett stort klassiskt beige hus, med två våningar, fiberplattor i betong och tak i mixade material
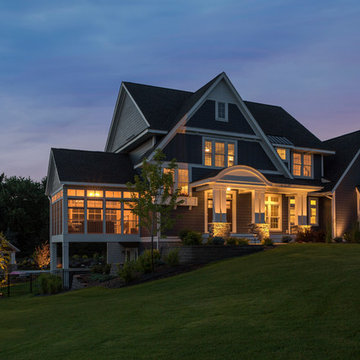
An angled front view shows off this expansive home. The arch entry with double columns welcome you as you walk in. The screen porch is enjoyed on a beautiful summer night. The white trim contrasts nicely with the siding selection. - Photo by SpaceCrafting
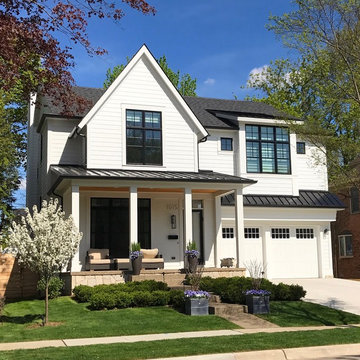
Crisp and Clean "Modern Farmhouse" aesthetic designed by Brian Neeper.
Inredning av ett klassiskt mellanstort vitt hus, med fiberplattor i betong, sadeltak, tak i mixade material och två våningar
Inredning av ett klassiskt mellanstort vitt hus, med fiberplattor i betong, sadeltak, tak i mixade material och två våningar
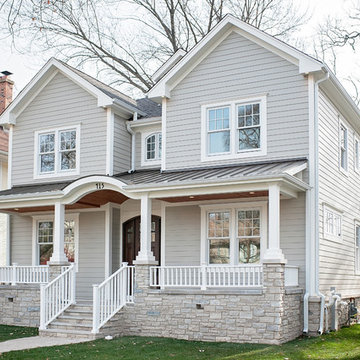
This light neutral comes straight from the softest colors in nature, like sand and seashells. Use it as an understated accent, or for a whole house. Pearl Gray always feels elegant. On this project Smardbuild
install 6'' exposure lap siding with Cedarmill finish. Hardie Arctic White trim with smooth finish install with hidden nails system, window header include Hardie 5.5'' Crown Molding. Project include cedar tong and grove porch ceiling custom stained, new Marvin windows, aluminum gutters system. Soffit and fascia system from James Hardie with Arctic White color smooth finish.

Inredning av ett modernt mellanstort vitt flerfamiljshus, med tre eller fler plan, fiberplattor i betong, platt tak och tak i mixade material
1 395 foton på hus, med fiberplattor i betong och tak i mixade material
6