1 395 foton på hus, med fiberplattor i betong och tak i mixade material
Sortera efter:
Budget
Sortera efter:Populärt i dag
81 - 100 av 1 395 foton
Artikel 1 av 3
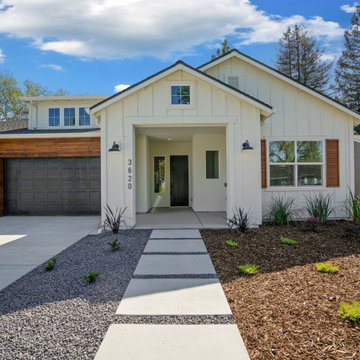
New construction modern farmhouse in Arden park CA with California Room space. 3 Car garage, mixed siding with board and batten and cedar siding.
Inspiration för stora lantliga vita hus, med allt i ett plan, fiberplattor i betong, sadeltak och tak i mixade material
Inspiration för stora lantliga vita hus, med allt i ett plan, fiberplattor i betong, sadeltak och tak i mixade material
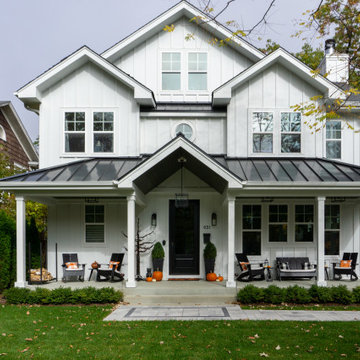
For this beautiful renovation we started by removing the old siding, trim, brackets and posts. Installed new James Hardie Board and Batten Siding, HardieTrim, Soffit and Fascia and new gutters. For the finish touch, we added a metal roof, began by the removal of Front Entry rounded peak, reframed and raised the slope slightly to install new standing seam Metal Roof to Front Entry.
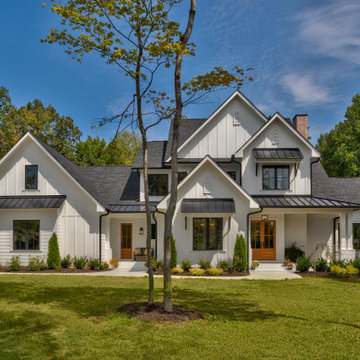
Street view
Idéer för stora lantliga vita hus, med två våningar, fiberplattor i betong, sadeltak och tak i mixade material
Idéer för stora lantliga vita hus, med två våningar, fiberplattor i betong, sadeltak och tak i mixade material
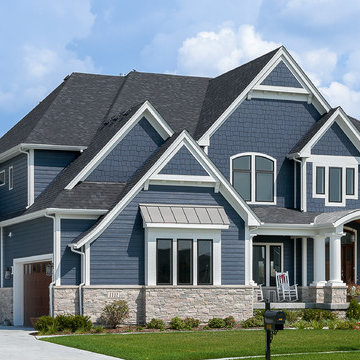
Craftsman home with side-load garage features JamesHardie siding and a stone table. Custom-built home by King's Court Builders, Naperville, Illinois. (17AE)
Photos by: Picture Perfect House
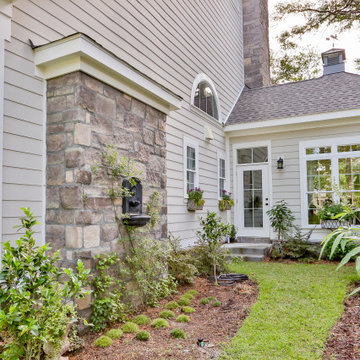
Bild på ett mellanstort grått hus, med två våningar, fiberplattor i betong, sadeltak och tak i mixade material
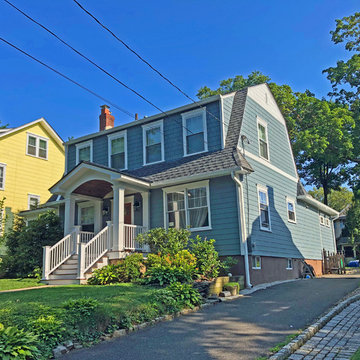
Foto på ett mellanstort vintage blått hus, med två våningar, fiberplattor i betong, mansardtak och tak i mixade material
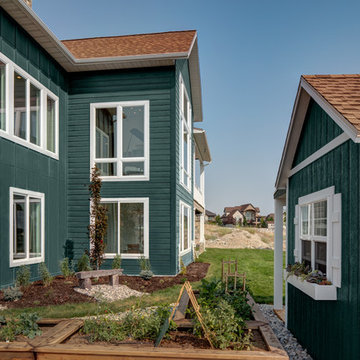
Low Country Style with a very dark green painted brick and board and batten exterior with real stone accents. White trim and a caramel colored shingled roof make this home stand out in any neighborhood.
Interior Designer: Simons Design Studio
Magleby Communities (Magleby Construction)
Alan Blakely Photography
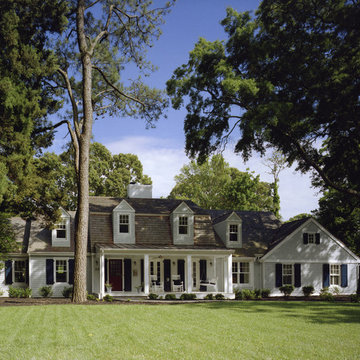
Photographer: Anice Hoachlander from Hoachlander Davis Photography, LLC
Principal Architect: Anthony "Ankie" Barnes, AIA, LEED AP
Project Architect: Daniel Porter
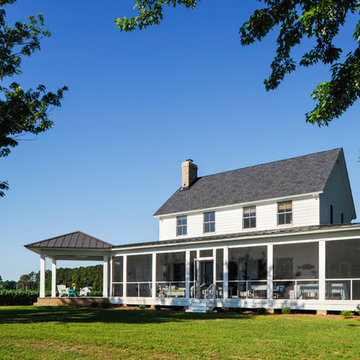
View of the screened porch from the back yard
Photography: Ansel Olson
Idéer för att renovera ett mellanstort lantligt vitt hus, med allt i ett plan, fiberplattor i betong, sadeltak och tak i mixade material
Idéer för att renovera ett mellanstort lantligt vitt hus, med allt i ett plan, fiberplattor i betong, sadeltak och tak i mixade material
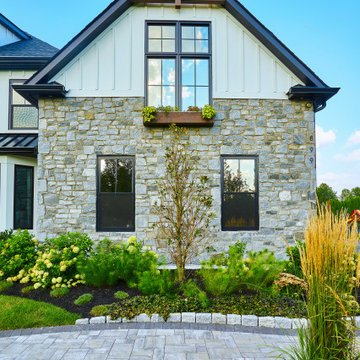
Foto på ett mycket stort lantligt vitt hus, med två våningar, fiberplattor i betong, valmat tak och tak i mixade material
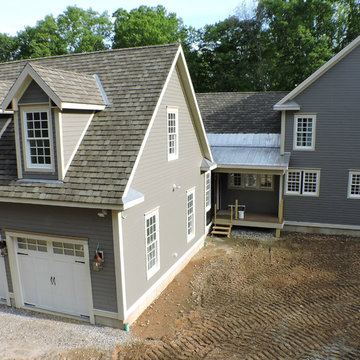
Side view of this traditional Killingworth residence roofed with GAF Camelot II Architectural Asphalt shingles in Weathered Timber to nicely emulate a slate roof. The main residence is connected to the Three-dormer Gabel garage by a lead-coated copper roof. Connecticut Roofcrafters also installed the Hardie Plank concrete fiberboard siding on this magnificent home.
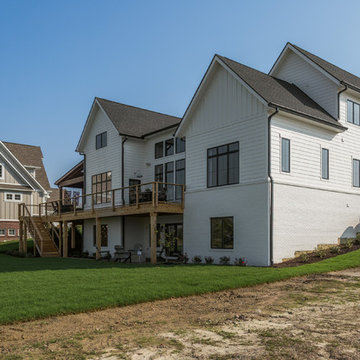
Idéer för att renovera ett stort lantligt vitt hus, med två våningar, fiberplattor i betong och tak i mixade material
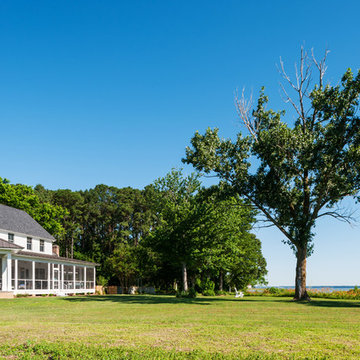
View across yard capturing the farmhouse and river view.
Photography: Ansel Olson
Inspiration för mellanstora lantliga vita hus, med fiberplattor i betong, sadeltak, tak i mixade material och två våningar
Inspiration för mellanstora lantliga vita hus, med fiberplattor i betong, sadeltak, tak i mixade material och två våningar
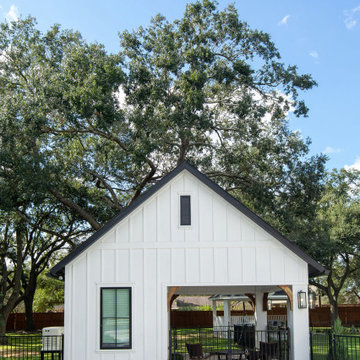
Inredning av ett lantligt stort vitt hus, med två våningar, fiberplattor i betong, valmat tak och tak i mixade material
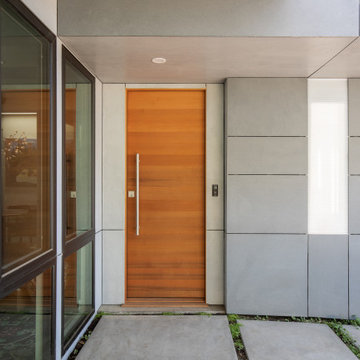
60 tals inredning av ett mellanstort grått hus, med allt i ett plan, fiberplattor i betong, platt tak och tak i mixade material
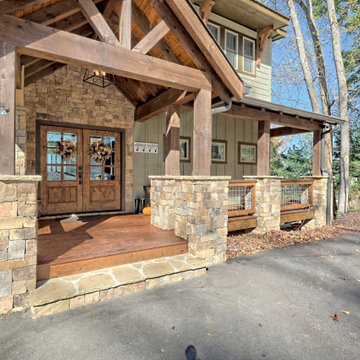
This gorgeous lake home sits right on the water's edge. It features a harmonious blend of rustic and and modern elements, including a rough-sawn pine floor, gray stained cabinetry, and accents of shiplap and tongue and groove throughout.
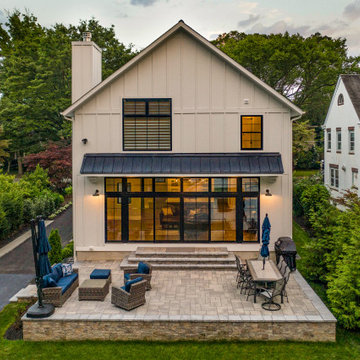
Exempel på ett mellanstort lantligt vitt hus, med två våningar, fiberplattor i betong, sadeltak och tak i mixade material
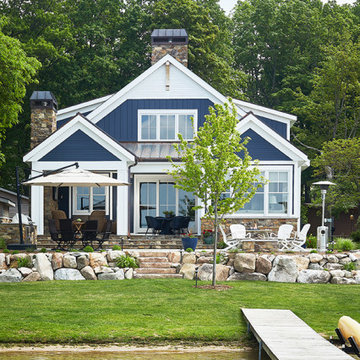
This cozy lake cottage skillfully incorporates a number of features that would normally be restricted to a larger home design. A glance of the exterior reveals a simple story and a half gable running the length of the home, enveloping the majority of the interior spaces. To the rear, a pair of gables with copper roofing flanks a covered dining area and screened porch. Inside, a linear foyer reveals a generous staircase with cascading landing.
Further back, a centrally placed kitchen is connected to all of the other main level entertaining spaces through expansive cased openings. A private study serves as the perfect buffer between the homes master suite and living room. Despite its small footprint, the master suite manages to incorporate several closets, built-ins, and adjacent master bath complete with a soaker tub flanked by separate enclosures for a shower and water closet.
Upstairs, a generous double vanity bathroom is shared by a bunkroom, exercise space, and private bedroom. The bunkroom is configured to provide sleeping accommodations for up to 4 people. The rear-facing exercise has great views of the lake through a set of windows that overlook the copper roof of the screened porch below.
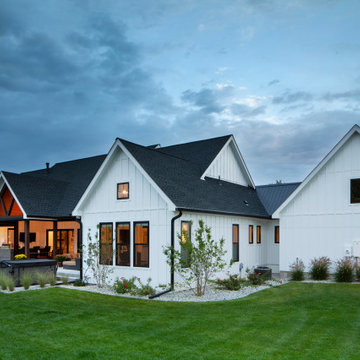
Bild på ett stort lantligt vitt hus, med allt i ett plan, fiberplattor i betong, sadeltak och tak i mixade material
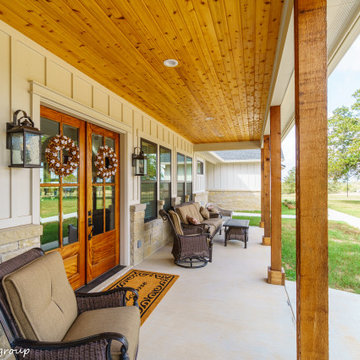
Front Porch
Idéer för ett mellanstort lantligt vitt hus, med fiberplattor i betong, sadeltak och tak i mixade material
Idéer för ett mellanstort lantligt vitt hus, med fiberplattor i betong, sadeltak och tak i mixade material
1 395 foton på hus, med fiberplattor i betong och tak i mixade material
5