1 395 foton på hus, med fiberplattor i betong och tak i mixade material
Sortera efter:
Budget
Sortera efter:Populärt i dag
141 - 160 av 1 395 foton
Artikel 1 av 3
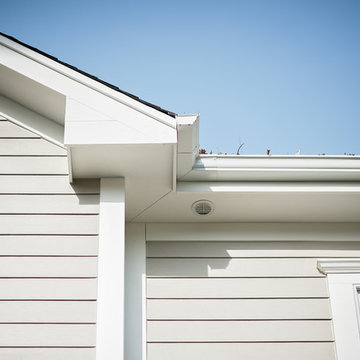
This light neutral comes straight from the softest colors in nature, like sand and seashells. Use it as an understated accent, or for a whole house. Pearl Gray always feels elegant. On this project Smardbuild
install 6'' exposure lap siding with Cedarmill finish. Hardie Arctic White trim with smooth finish install with hidden nails system, window header include Hardie 5.5'' Crown Molding. Project include cedar tong and grove porch ceiling custom stained, new Marvin windows, aluminum gutters system. Soffit and fascia system from James Hardie with Arctic White color smooth finish.
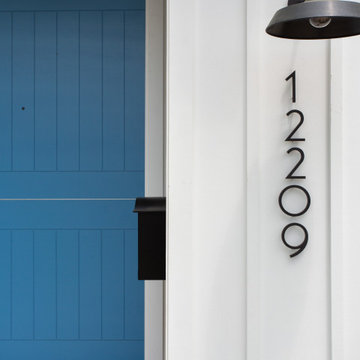
Bild på ett mellanstort lantligt vitt hus, med allt i ett plan, fiberplattor i betong, sadeltak och tak i mixade material
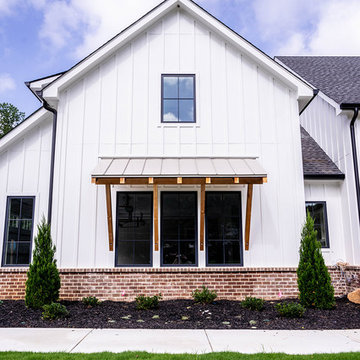
Bild på ett stort lantligt vitt hus, med tre eller fler plan, fiberplattor i betong, sadeltak och tak i mixade material
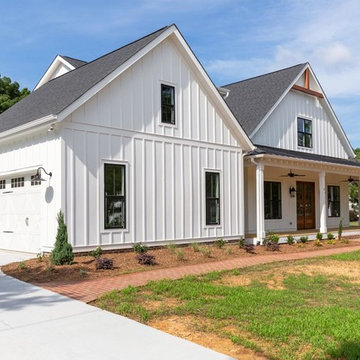
Dwight Myers Real Estate Photography
Lantlig inredning av ett stort vitt hus, med två våningar, fiberplattor i betong, sadeltak och tak i mixade material
Lantlig inredning av ett stort vitt hus, med två våningar, fiberplattor i betong, sadeltak och tak i mixade material
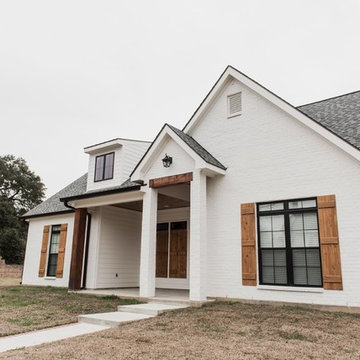
Inspiration för mellanstora lantliga vita hus, med allt i ett plan, fiberplattor i betong, sadeltak och tak i mixade material
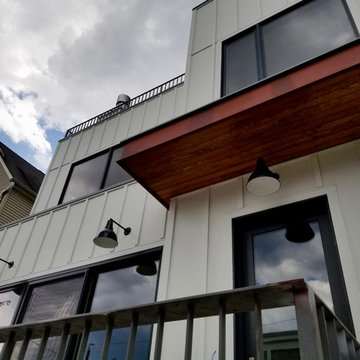
Idéer för att renovera ett mellanstort funkis vitt hus, med två våningar, fiberplattor i betong, sadeltak och tak i mixade material
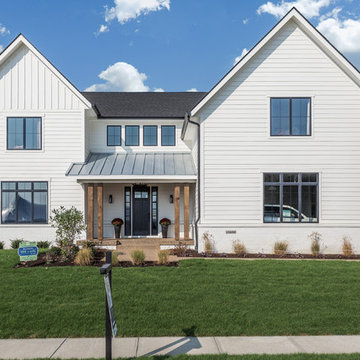
Idéer för ett stort lantligt vitt hus, med två våningar, fiberplattor i betong och tak i mixade material
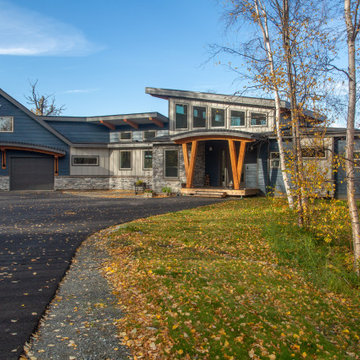
Exempel på ett stort klassiskt blått hus, med tre eller fler plan, fiberplattor i betong, pulpettak och tak i mixade material
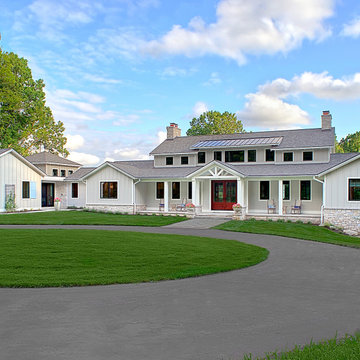
Inspired by a coastal California estate, this sprawling country home was a collaboration between longtime clients and the talented team at 42 North Architecture + Design.
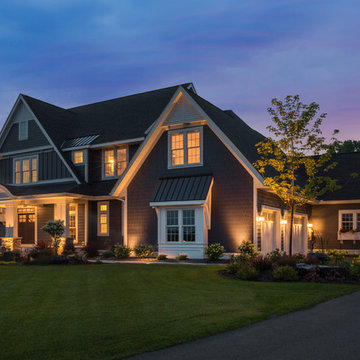
An angled front view shows off this expansive home. The arch entry with double columns welcome you as you walk in. The side load garage has a beautiful window with a metal shed roof. Other features of the exterior include shakes, board and batten and white trim that contrasts nicely with the siding color selection. Photo by SpaceCrafting
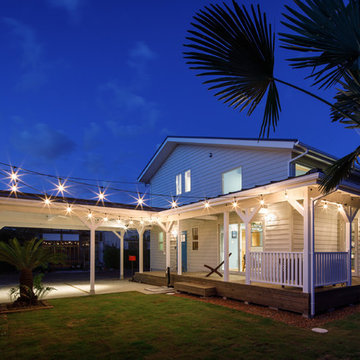
Inspiration för ett mellanstort maritimt vitt hus, med två våningar, fiberplattor i betong, sadeltak och tak i mixade material
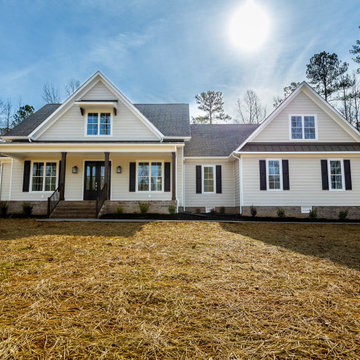
One of our most popular floor plans! This 3300 sq foot, 4 bedroom, 3.5 bath home is a great blend of both traditional and farmhouse styles. Open concept design and ideal for first floor living as all bedrooms are on the first floor. Extra large closets and laundry room, along with walk in pantry. Upstairs features a bonus space above the garage with a full bath that makes for a great guest or teen suite. Abundance of walk in attic storage that can be configured for additional living space. Oversized 2 car garage with large storage closet.
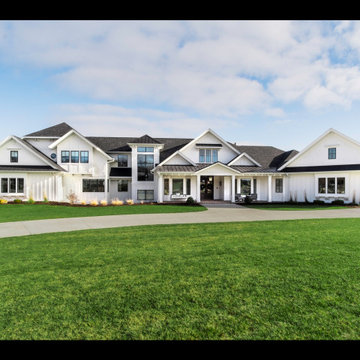
Streetside of Modern Farmhouse
Idéer för att renovera ett stort lantligt vitt hus, med två våningar, fiberplattor i betong, sadeltak och tak i mixade material
Idéer för att renovera ett stort lantligt vitt hus, med två våningar, fiberplattor i betong, sadeltak och tak i mixade material
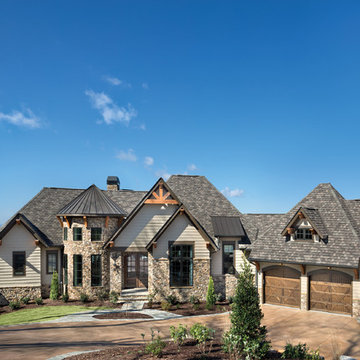
Exempel på ett stort klassiskt brunt hus, med två våningar, fiberplattor i betong, sadeltak och tak i mixade material
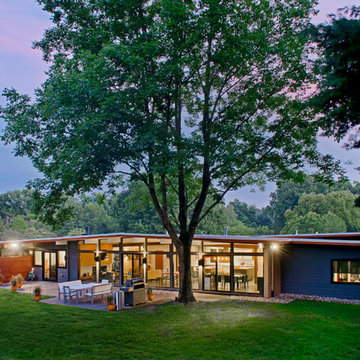
Vince Lupo of Direction One
Inredning av ett modernt mellanstort grått hus, med allt i ett plan, fiberplattor i betong, platt tak och tak i mixade material
Inredning av ett modernt mellanstort grått hus, med allt i ett plan, fiberplattor i betong, platt tak och tak i mixade material
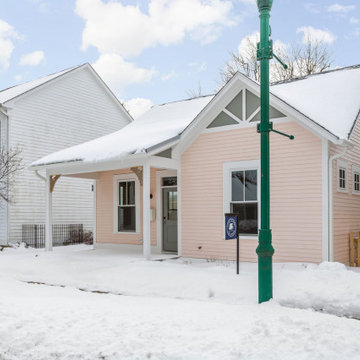
Exempel på ett litet amerikanskt rosa hus, med allt i ett plan, fiberplattor i betong och tak i mixade material
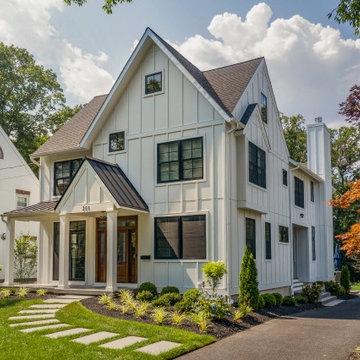
Inredning av ett lantligt mellanstort vitt hus, med två våningar, fiberplattor i betong, sadeltak och tak i mixade material
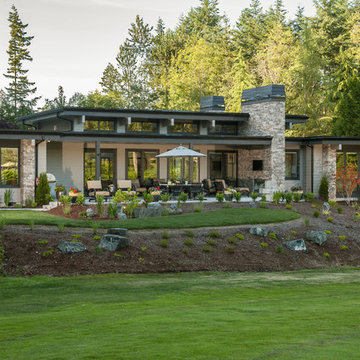
Foto på ett mellanstort funkis grått hus, med allt i ett plan, fiberplattor i betong, platt tak och tak i mixade material
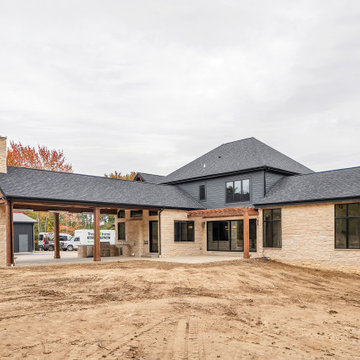
Rear exterior of home
Idéer för mycket stora rustika beige hus, med två våningar, fiberplattor i betong, valmat tak och tak i mixade material
Idéer för mycket stora rustika beige hus, med två våningar, fiberplattor i betong, valmat tak och tak i mixade material
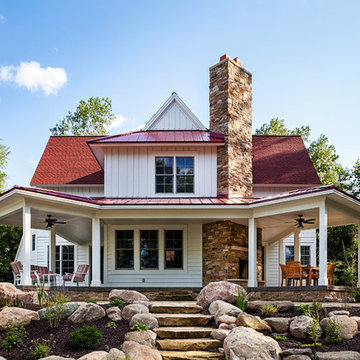
Builder: Pete's Construction, Inc.
Photographer: Jeff Garland
Why choose when you don't have to? Today's top architectural styles are reflected in this impressive yet inviting design, which features the best of cottage, Tudor and farmhouse styles. The exterior includes board and batten siding, stone accents and distinctive windows. Indoor/outdoor spaces include a three-season porch with a fireplace and a covered patio perfect for entertaining. Inside, highlights include a roomy first floor, with 1,800 square feet of living space, including a mudroom and laundry, a study and an open plan living, dining and kitchen area. Upstairs, 1400 square feet includes a large master bath and bedroom (with 10-foot ceiling), two other bedrooms and a bunkroom. Downstairs, another 1,300 square feet await, where a walk-out family room connects the interior and exterior and another bedroom welcomes guests.
1 395 foton på hus, med fiberplattor i betong och tak i mixade material
8