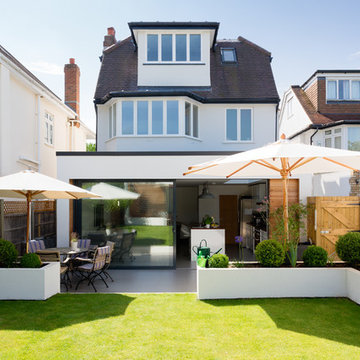7 620 foton på hus, med halvvalmat sadeltak
Sortera efter:
Budget
Sortera efter:Populärt i dag
61 - 80 av 7 620 foton
Artikel 1 av 2
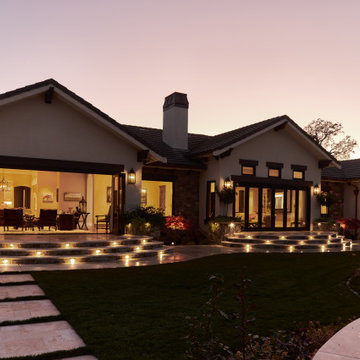
Our Lafayette studio transformed this Mediterranean-style house into a luxurious and inviting retreat, perfect for entertaining friends and family.
The open-concept floor plan seamlessly connects the living and kitchen areas, creating a bright and welcoming space that exudes warmth and comfort. The kitchen boasts top-of-the-line appliances and a gorgeous center island, ideal for preparing meals or gathering with loved ones. We also added a stunning wine cellar showcasing the homeowner's favorite spirits. The bathrooms are designed as unique, stylish, and luxurious retreats for relaxing after a long day. The outdoor area is equally impressive, great for summertime barbecues or enjoying a quiet evening under the stars.
---
Project by Douglah Designs. Their Lafayette-based design-build studio serves San Francisco's East Bay areas, including Orinda, Moraga, Walnut Creek, Danville, Alamo Oaks, Diablo, Dublin, Pleasanton, Berkeley, Oakland, and Piedmont.
For more about Douglah Designs, click here: http://douglahdesigns.com/
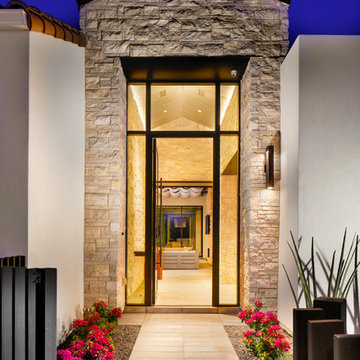
Christopher Mayer
Idéer för att renovera ett stort funkis beige hus, med två våningar och halvvalmat sadeltak
Idéer för att renovera ett stort funkis beige hus, med två våningar och halvvalmat sadeltak
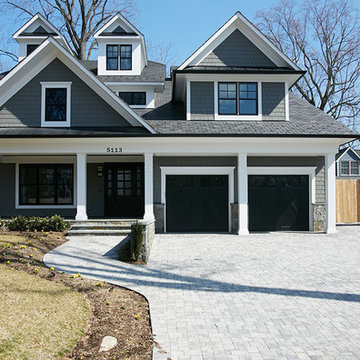
Peter Evans Photography
Amerikansk inredning av ett stort grått hus, med tre eller fler plan, fiberplattor i betong och halvvalmat sadeltak
Amerikansk inredning av ett stort grått hus, med tre eller fler plan, fiberplattor i betong och halvvalmat sadeltak
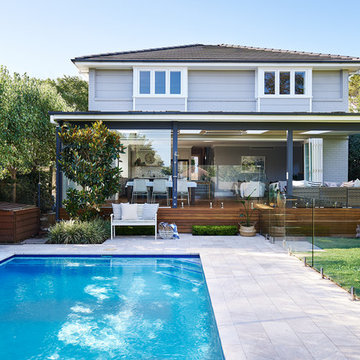
Photos by John Paul Urizar
Exempel på ett stort klassiskt grått hus, med två våningar, halvvalmat sadeltak och tak i shingel
Exempel på ett stort klassiskt grått hus, med två våningar, halvvalmat sadeltak och tak i shingel
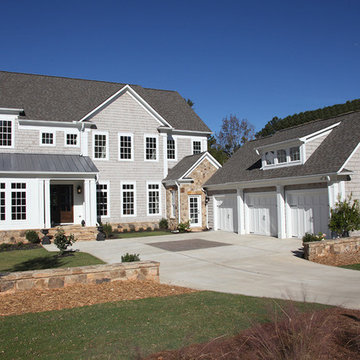
Bild på ett stort vintage grått hus, med två våningar, blandad fasad och halvvalmat sadeltak
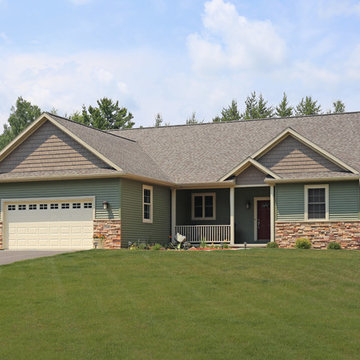
Inspiration för mellanstora klassiska gröna hus, med allt i ett plan, blandad fasad, halvvalmat sadeltak och tak i shingel
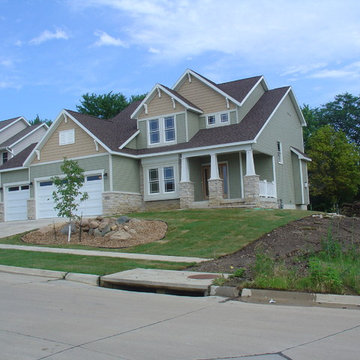
Foto på ett mellanstort amerikanskt grönt hus, med två våningar, vinylfasad och halvvalmat sadeltak
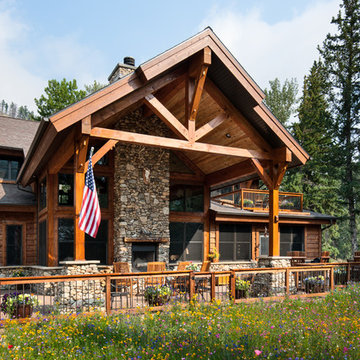
Enjoy the view of wildflowers from the comfort of this large patio.
Produced By: PrecisionCraft Log & Timber Homes
Photo Credit: Roger Wade
Idéer för rustika bruna hus, med två våningar och halvvalmat sadeltak
Idéer för rustika bruna hus, med två våningar och halvvalmat sadeltak
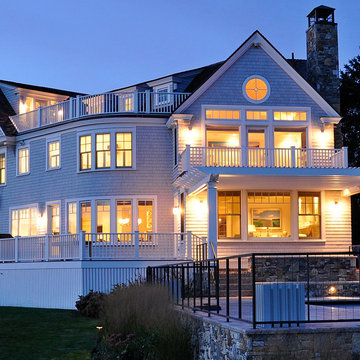
Restricted by a compact but spectacular waterfront site, this home was designed to accommodate a large family and take full advantage of summer living on Cape Cod.
The open, first floor living space connects to a series of decks and patios leading to the pool, spa, dock and fire pit beyond. The name of the home was inspired by the family’s love of the “Pirates of the Caribbean” movie series. The black pearl resides on the cap of the main stair newel post.
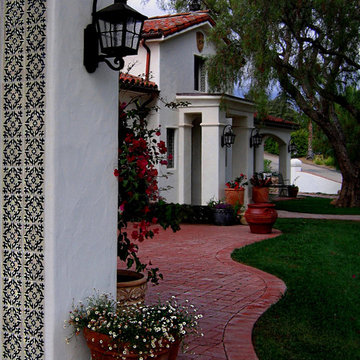
Design Consultant Jeff Doubét is the author of Creating Spanish Style Homes: Before & After – Techniques – Designs – Insights. The 240 page “Design Consultation in a Book” is now available. Please visit SantaBarbaraHomeDesigner.com for more info.
Jeff Doubét specializes in Santa Barbara style home and landscape designs. To learn more info about the variety of custom design services I offer, please visit SantaBarbaraHomeDesigner.com
Jeff Doubét is the Founder of Santa Barbara Home Design - a design studio based in Santa Barbara, California USA.
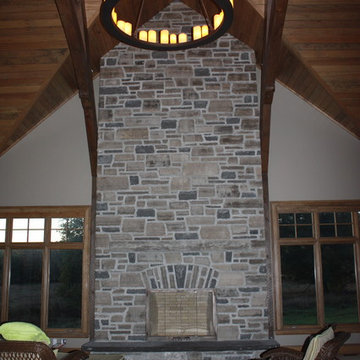
The large overhang porch protects the front door against natures elements
Exempel på ett mellanstort amerikanskt grått hus, med två våningar, blandad fasad och halvvalmat sadeltak
Exempel på ett mellanstort amerikanskt grått hus, med två våningar, blandad fasad och halvvalmat sadeltak
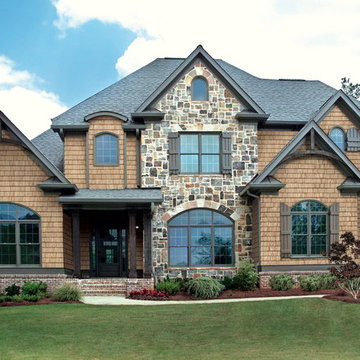
Idéer för att renovera ett stort funkis brunt hus, med blandad fasad, tre eller fler plan och halvvalmat sadeltak
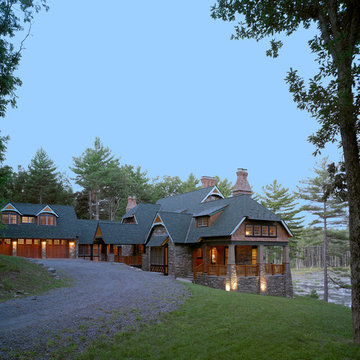
Don Pearse Photographers
Idéer för rustika hus, med två våningar, blandad fasad och halvvalmat sadeltak
Idéer för rustika hus, med två våningar, blandad fasad och halvvalmat sadeltak

A Victorian semi-detached house in Wimbledon has been remodelled and transformed
into a modern family home, including extensive underpinning and extensions at lower
ground floor level in order to form a large open-plan space.
Photographer: Nick Smith
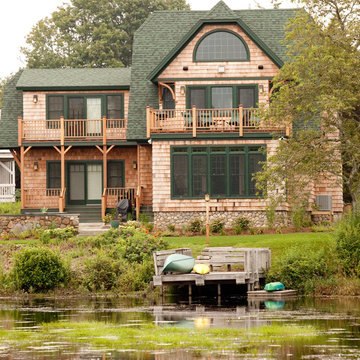
Inspiration för stora rustika bruna hus, med halvvalmat sadeltak, tre eller fler plan och tak i shingel

This smart home was designed by our Oakland studio with bright color, striking artwork, and sleek furniture.
---
Designed by Oakland interior design studio Joy Street Design. Serving Alameda, Berkeley, Orinda, Walnut Creek, Piedmont, and San Francisco.
For more about Joy Street Design, click here:
https://www.joystreetdesign.com/
To learn more about this project, click here:
https://www.joystreetdesign.com/portfolio/oakland-urban-tree-house
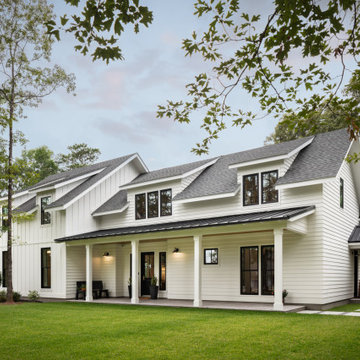
Exterior of modern luxury farmhouse in Pass Christian Mississippi photographed for Watters Architecture by Birmingham Alabama based architectural and interiors photographer Tommy Daspit.
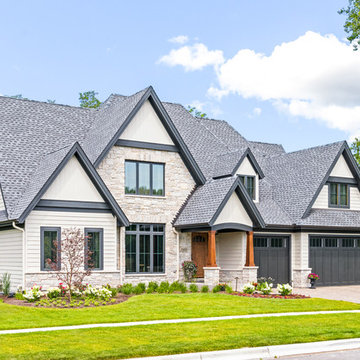
This 2 story home with a first floor Master Bedroom features a tumbled stone exterior with iron ore windows and modern tudor style accents. The Great Room features a wall of built-ins with antique glass cabinet doors that flank the fireplace and a coffered beamed ceiling. The adjacent Kitchen features a large walnut topped island which sets the tone for the gourmet kitchen. Opening off of the Kitchen, the large Screened Porch entertains year round with a radiant heated floor, stone fireplace and stained cedar ceiling. Photo credit: Picture Perfect Homes
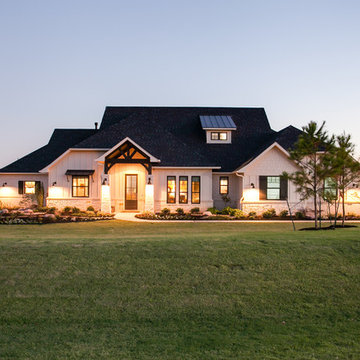
Ariana with ANM Photograhy
Inredning av ett amerikanskt stort beige hus, med allt i ett plan, blandad fasad, halvvalmat sadeltak och tak i shingel
Inredning av ett amerikanskt stort beige hus, med allt i ett plan, blandad fasad, halvvalmat sadeltak och tak i shingel
7 620 foton på hus, med halvvalmat sadeltak
4
