7 620 foton på hus, med halvvalmat sadeltak
Sortera efter:
Budget
Sortera efter:Populärt i dag
121 - 140 av 7 620 foton
Artikel 1 av 2
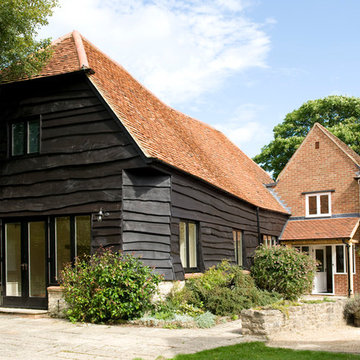
Idéer för ett stort lantligt hus, med tre eller fler plan, blandad fasad och halvvalmat sadeltak
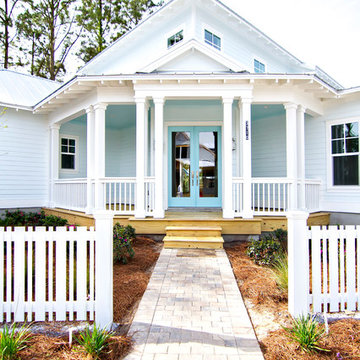
Glenn Layton Homes, LLC
Exempel på ett mellanstort maritimt blått hus, med två våningar, fiberplattor i betong och halvvalmat sadeltak
Exempel på ett mellanstort maritimt blått hus, med två våningar, fiberplattor i betong och halvvalmat sadeltak

Exterior view of Maple Avenue Home at Kings Springs Village in Smyrna, GA
Inspiration för ett mellanstort amerikanskt grönt hus, med tre eller fler plan, halvvalmat sadeltak och tak i shingel
Inspiration för ett mellanstort amerikanskt grönt hus, med tre eller fler plan, halvvalmat sadeltak och tak i shingel
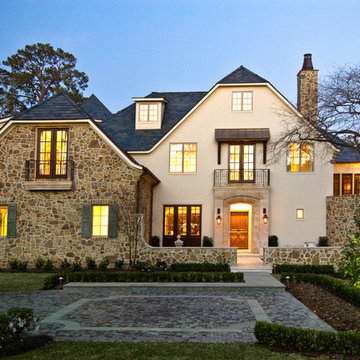
Exempel på ett mellanstort medelhavsstil beige hus, med två våningar, blandad fasad, halvvalmat sadeltak och tak i shingel
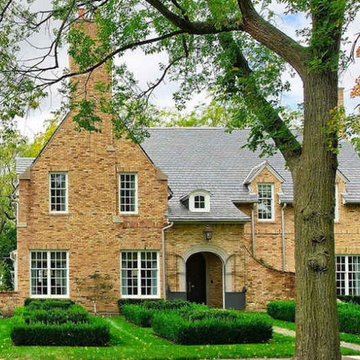
Exempel på ett stort klassiskt gult hus, med två våningar, tegel, halvvalmat sadeltak och tak i shingel
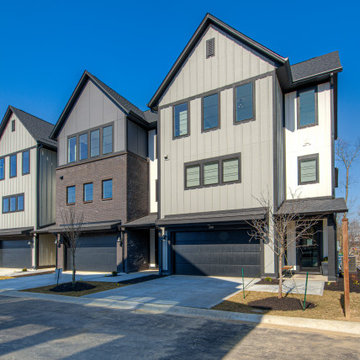
Explore urban luxury living in this new build along the scenic Midland Trace Trail, featuring modern industrial design, high-end finishes, and breathtaking views.
The exterior of this 2,500-square-foot home showcases urban design, boasting sleek shades of gray that define its contemporary allure.
Project completed by Wendy Langston's Everything Home interior design firm, which serves Carmel, Zionsville, Fishers, Westfield, Noblesville, and Indianapolis.
For more about Everything Home, see here: https://everythinghomedesigns.com/
To learn more about this project, see here:
https://everythinghomedesigns.com/portfolio/midland-south-luxury-townhome-westfield/
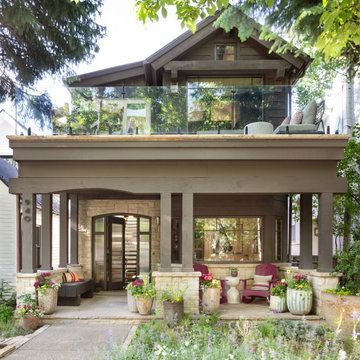
In transforming their Aspen retreat, our clients sought a departure from typical mountain decor. With an eclectic aesthetic, we lightened walls and refreshed furnishings, creating a stylish and cosmopolitan yet family-friendly and down-to-earth haven.
The exterior of this elegant home exudes an inviting charm with lush greenery and a balcony featuring sleek glass railings.
---Joe McGuire Design is an Aspen and Boulder interior design firm bringing a uniquely holistic approach to home interiors since 2005.
For more about Joe McGuire Design, see here: https://www.joemcguiredesign.com/
To learn more about this project, see here:
https://www.joemcguiredesign.com/earthy-mountain-modern
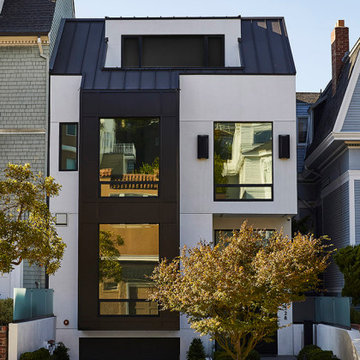
Our San Francisco studio designed this beautiful four-story home for a young newlywed couple to create a warm, welcoming haven for entertaining family and friends. In the living spaces, we chose a beautiful neutral palette with light beige and added comfortable furnishings in soft materials. The kitchen is designed to look elegant and functional, and the breakfast nook with beautiful rust-toned chairs adds a pop of fun, breaking the neutrality of the space. In the game room, we added a gorgeous fireplace which creates a stunning focal point, and the elegant furniture provides a classy appeal. On the second floor, we went with elegant, sophisticated decor for the couple's bedroom and a charming, playful vibe in the baby's room. The third floor has a sky lounge and wine bar, where hospitality-grade, stylish furniture provides the perfect ambiance to host a fun party night with friends. In the basement, we designed a stunning wine cellar with glass walls and concealed lights which create a beautiful aura in the space. The outdoor garden got a putting green making it a fun space to share with friends.
---
Project designed by ballonSTUDIO. They discreetly tend to the interior design needs of their high-net-worth individuals in the greater Bay Area and to their second home locations.
For more about ballonSTUDIO, see here: https://www.ballonstudio.com/
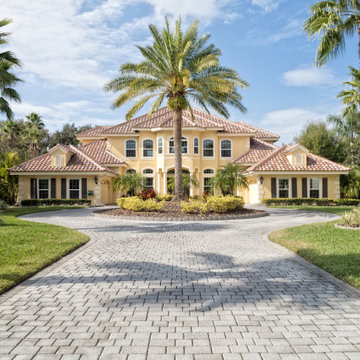
Foto på ett mycket stort medelhavsstil gult hus, med tre eller fler plan, halvvalmat sadeltak och tak med takplattor
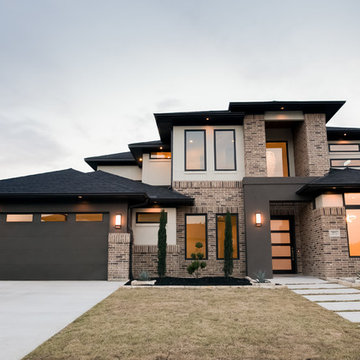
Ariana with ANM Photography. www.anmphoto.com
Inspiration för ett stort funkis flerfärgat hus, med två våningar, tegel, halvvalmat sadeltak och tak i metall
Inspiration för ett stort funkis flerfärgat hus, med två våningar, tegel, halvvalmat sadeltak och tak i metall
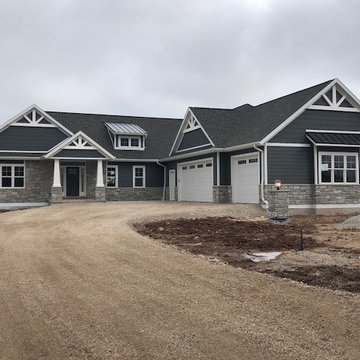
Traditional Ranch Style Home with Anderson 100 Windows, Smokey Ash Siding, Weathered Wood Shingles, Stone from Gagnon Clay Products
Klassisk inredning av ett grått hus, med allt i ett plan, halvvalmat sadeltak och tak i shingel
Klassisk inredning av ett grått hus, med allt i ett plan, halvvalmat sadeltak och tak i shingel
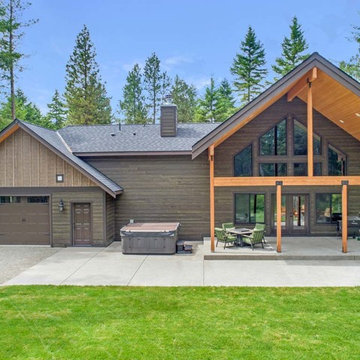
The snow finally melted all away and we were able to capture some photos of this incredible beauty! This house features prefinished siding by WoodTone - their rustic series. Which gives you the wood look and feel with the durability of cement siding. Cedar posts and corbels, all accented by the extensive amount of exterior stone!
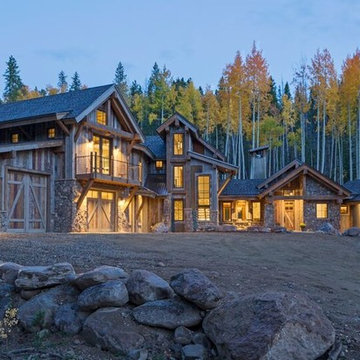
On a secluded 40 acres in Colorado with Ranch Creek winding through, this new home is a compilation of smaller dwelling areas stitched together by a central artery, evoking a sense of the actual river nearby.
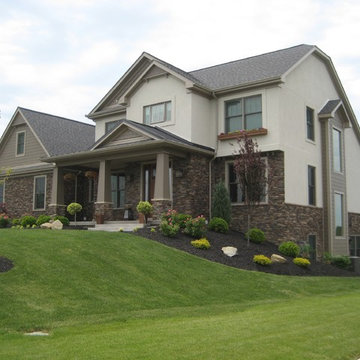
Idéer för mellanstora lantliga beige hus, med två våningar, blandad fasad och halvvalmat sadeltak
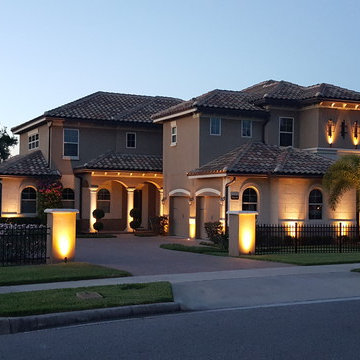
Inspiration för ett stort maritimt beige hus, med två våningar, blandad fasad och halvvalmat sadeltak
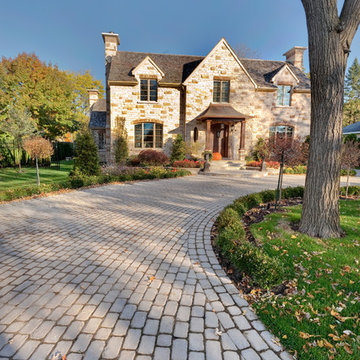
Traditional style driveway using Techo-Bloc's Villagio pavers.
Exempel på ett mycket stort klassiskt beige hus, med tre eller fler plan, halvvalmat sadeltak och tak i shingel
Exempel på ett mycket stort klassiskt beige hus, med tre eller fler plan, halvvalmat sadeltak och tak i shingel
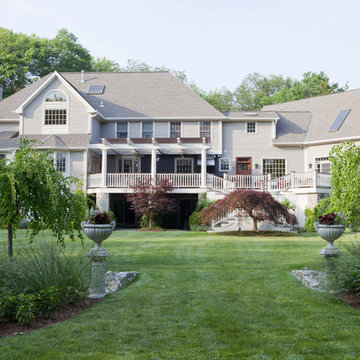
Idéer för att renovera ett stort vintage grått hus, med tre eller fler plan, blandad fasad och halvvalmat sadeltak
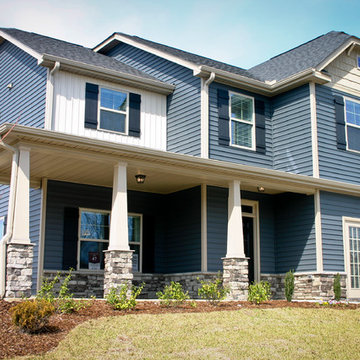
Clipped gables, stone, and varying the materials helped define this house from other standard stock houses.-Todd Tucker
Inredning av ett amerikanskt mellanstort blått trähus, med två våningar och halvvalmat sadeltak
Inredning av ett amerikanskt mellanstort blått trähus, med två våningar och halvvalmat sadeltak
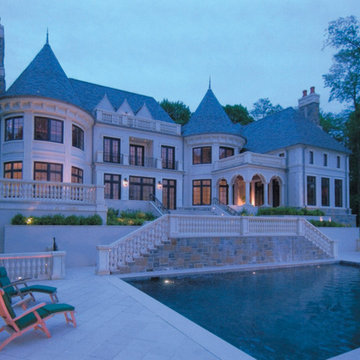
Inspiration för mycket stora klassiska vita hus, med tre eller fler plan och halvvalmat sadeltak
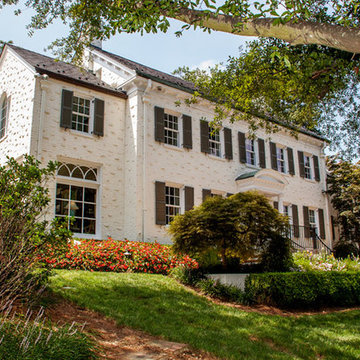
Klassisk inredning av ett stort vitt hus, med två våningar, tegel, halvvalmat sadeltak och tak i shingel
7 620 foton på hus, med halvvalmat sadeltak
7