1 645 foton på hus, med metallfasad
Sortera efter:
Budget
Sortera efter:Populärt i dag
161 - 180 av 1 645 foton
Artikel 1 av 3
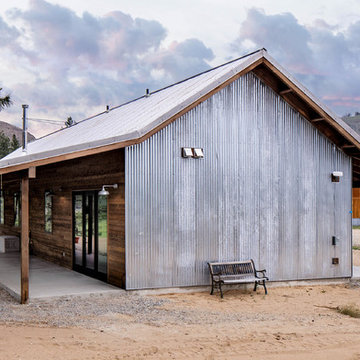
View from the west.
Bild på ett mellanstort industriellt grått hus, med allt i ett plan, metallfasad, sadeltak och tak i metall
Bild på ett mellanstort industriellt grått hus, med allt i ett plan, metallfasad, sadeltak och tak i metall
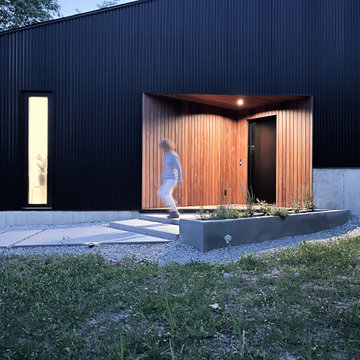
Nestled in an undeveloped thicket between two homes on Monmouth road, the Eastern corner of this client’s lot plunges ten feet downward into a city-designated stormwater collection ravine. Our client challenged us to design a home, referencing the Scandinavian modern style, that would account for this lot’s unique terrain and vegetation.
Through iterative design, we produced four house forms angled to allow rainwater to naturally flow off of the roof and into a gravel-lined runoff area that drains into the ravine. Completely foregoing downspouts and gutters, the chosen design reflects the site’s topography, its mass changing in concert with the slope of the land.
This two-story home is oriented around a central stacked staircase that descends into the basement and ascends to a second floor master bedroom with en-suite bathroom and walk-in closet. The main entrance—a triangular form subtracted from this home’s rectangular plan—opens to a kitchen and living space anchored with an oversized kitchen island. On the far side of the living space, a solid void form projects towards the backyard, referencing the entryway without mirroring it. Ground floor amenities include a bedroom, full bathroom, laundry area, office and attached garage.
Among Architecture Office’s most conceptually rigorous projects, exterior windows are isolated to opportunities where natural light and a connection to the outdoors is desired. The Monmouth home is clad in black corrugated metal, its exposed foundations extending from the earth to highlight its form.
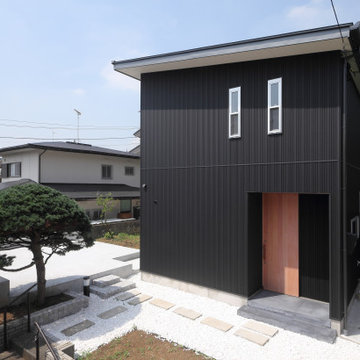
玄関扉は米松の引戸。南側から充分な採光が確保できるため、道路に面する東側はあえて閉じている。
真っ黒な箱状の外観の中で、無垢の木製引戸がアクセントになっている。
ポーチ~玄関三和土は墨練りモルタル仕上げ。
Exempel på ett litet modernt svart hus, med två våningar, metallfasad, pulpettak och tak i metall
Exempel på ett litet modernt svart hus, med två våningar, metallfasad, pulpettak och tak i metall
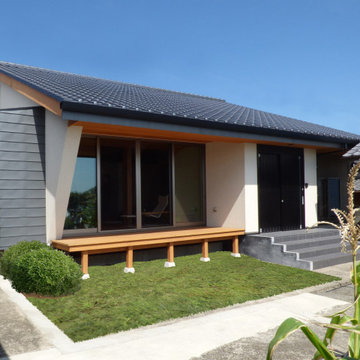
Inredning av ett mellanstort grått hus, med allt i ett plan, metallfasad, sadeltak och tak med takplattor
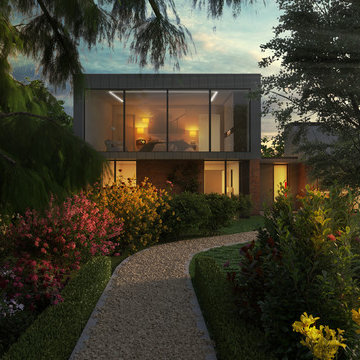
The garden mews house is set within a victorian kitchen garden space. The formal garden in front of the house enhances the adjoining listed building and offsets the new mews house providing a green buffer and privacy screen.
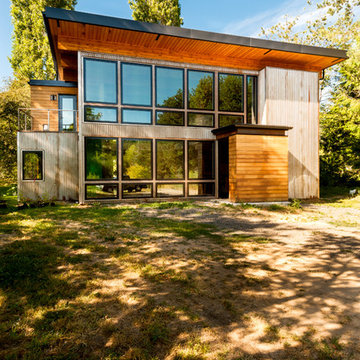
Container House exterior
Exempel på ett mellanstort industriellt grått hus, med två våningar, metallfasad, platt tak och tak i mixade material
Exempel på ett mellanstort industriellt grått hus, med två våningar, metallfasad, platt tak och tak i mixade material
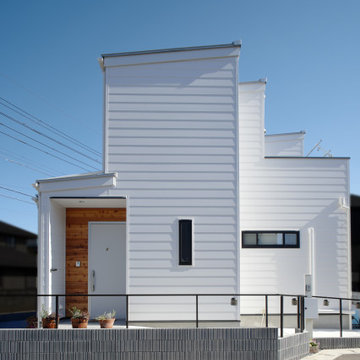
Idéer för mellanstora funkis vita hus, med två våningar, metallfasad, pulpettak och tak i metall
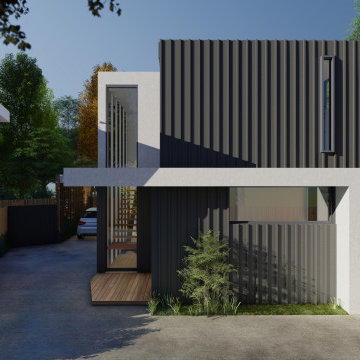
Modern Architecture house cladded with Colorbond Steel Matt & Concrete renders in Glen Waverley.
Foto på ett mellanstort funkis svart hus, med två våningar och metallfasad
Foto på ett mellanstort funkis svart hus, med två våningar och metallfasad

Exterior siding deails contrasts metal and wood - Bridge House - Fenneville, Michigan - Lake Michigan - HAUS | Architecture For Modern Lifestyles, Christopher Short, Indianapolis Architect, Tom Rigney, TR Builders
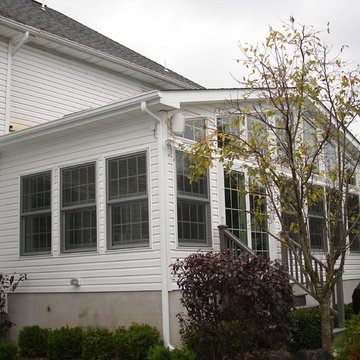
Angled view of a sunroom addition
Exempel på ett stort klassiskt vitt hus, med två våningar, metallfasad och sadeltak
Exempel på ett stort klassiskt vitt hus, med två våningar, metallfasad och sadeltak

Nestled in an undeveloped thicket between two homes on Monmouth road, the Eastern corner of this client’s lot plunges ten feet downward into a city-designated stormwater collection ravine. Our client challenged us to design a home, referencing the Scandinavian modern style, that would account for this lot’s unique terrain and vegetation.
Through iterative design, we produced four house forms angled to allow rainwater to naturally flow off of the roof and into a gravel-lined runoff area that drains into the ravine. Completely foregoing downspouts and gutters, the chosen design reflects the site’s topography, its mass changing in concert with the slope of the land.
This two-story home is oriented around a central stacked staircase that descends into the basement and ascends to a second floor master bedroom with en-suite bathroom and walk-in closet. The main entrance—a triangular form subtracted from this home’s rectangular plan—opens to a kitchen and living space anchored with an oversized kitchen island. On the far side of the living space, a solid void form projects towards the backyard, referencing the entryway without mirroring it. Ground floor amenities include a bedroom, full bathroom, laundry area, office and attached garage.
Among Architecture Office’s most conceptually rigorous projects, exterior windows are isolated to opportunities where natural light and a connection to the outdoors is desired. The Monmouth home is clad in black corrugated metal, its exposed foundations extending from the earth to highlight its form.
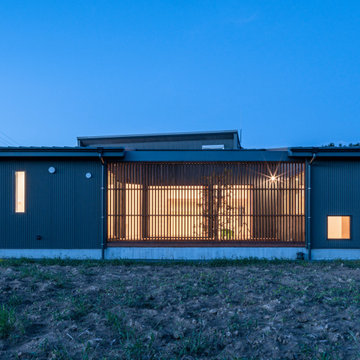
南面ファサード
中庭には飼い猫も出るため外部に出ないよう木製のルーバーフェンスを設けている。
横桟を中庭側に付けると猫が足掛かりにしてフェンスを上ってしまう恐れがあるため、横桟はあえて外側に付けている。
フェンス右横の地窓は通称「猫廊下」に設けられたもので、猫はここから外を眺める。その猫の姿を外から見る人もまた笑顔に。
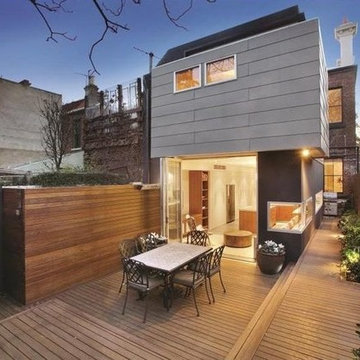
Modern inredning av ett mellanstort svart hus, med två våningar, metallfasad och platt tak
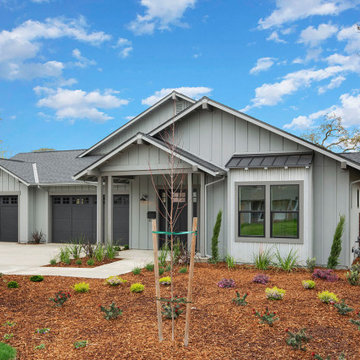
Large single story home featuring a modern farmhouse design with corrugated metal siding, metal roof, 3 car garage, horizontal fencing and drought tolerant landscape.

James Florio & Kyle Duetmeyer
Idéer för mellanstora funkis svarta hus, med två våningar, metallfasad, sadeltak och tak i metall
Idéer för mellanstora funkis svarta hus, med två våningar, metallfasad, sadeltak och tak i metall
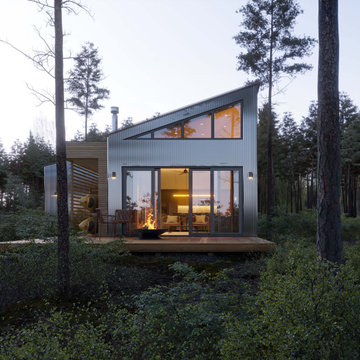
Idéer för att renovera ett mellanstort funkis grått hus, med två våningar, metallfasad och pulpettak
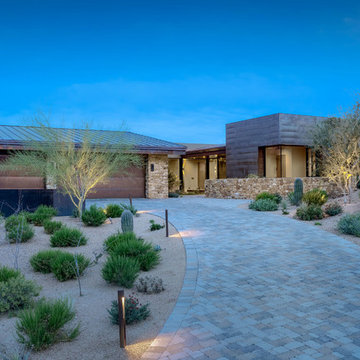
INCKX Photography
Foto på ett mellanstort funkis flerfärgat hus, med allt i ett plan, metallfasad, pulpettak och tak i metall
Foto på ett mellanstort funkis flerfärgat hus, med allt i ett plan, metallfasad, pulpettak och tak i metall
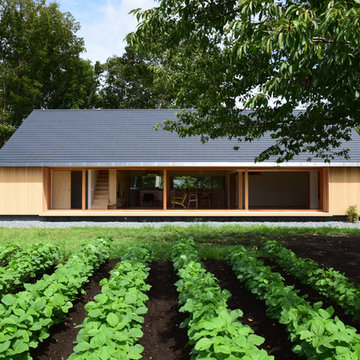
広い敷地のスケールに呼応する大きな開口部を設け、のびのびとした佇まいとしている。
©︎橘川雅史建築設計事務所
Exempel på ett mellanstort skandinaviskt svart hus, med allt i ett plan, metallfasad, sadeltak och tak i metall
Exempel på ett mellanstort skandinaviskt svart hus, med allt i ett plan, metallfasad, sadeltak och tak i metall
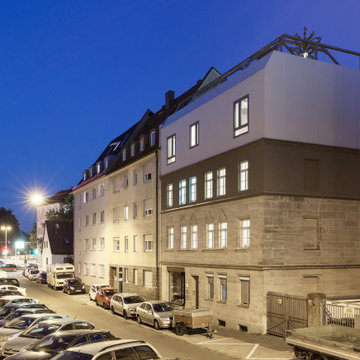
Aufstockung eines kriegsgeschädigten Gründerzeithauses in innerstädtischer Lage im Stahlleichtbau mit urban gardening Farm auf dem Dach
Foto på ett stort industriellt vitt hus, med tre eller fler plan, metallfasad, platt tak och tak i metall
Foto på ett stort industriellt vitt hus, med tre eller fler plan, metallfasad, platt tak och tak i metall
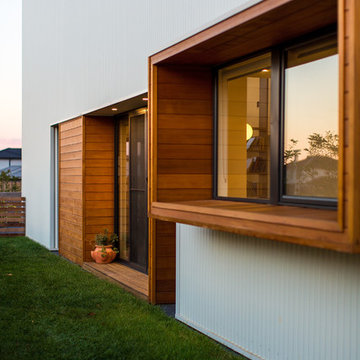
The side elevation of this one story home shows the unique roofline and skylight projection. Photo Chalk Studio
Idéer för ett mellanstort modernt vitt hus, med allt i ett plan och metallfasad
Idéer för ett mellanstort modernt vitt hus, med allt i ett plan och metallfasad
1 645 foton på hus, med metallfasad
9