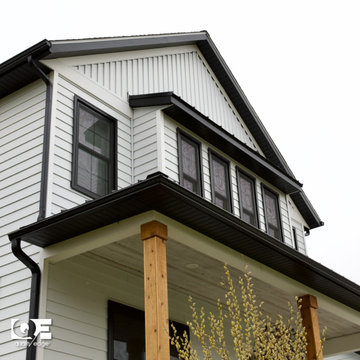1 645 foton på hus, med metallfasad
Sortera efter:
Budget
Sortera efter:Populärt i dag
141 - 160 av 1 645 foton
Artikel 1 av 3
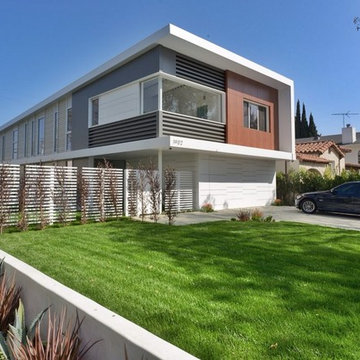
Inredning av ett exotiskt stort vitt hus, med två våningar, metallfasad och platt tak
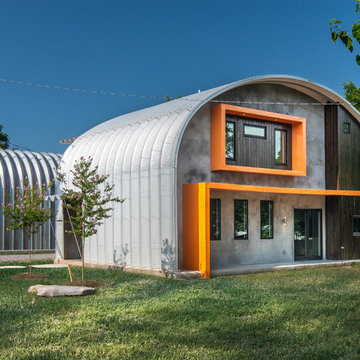
Custom Quonset Hut becomes a single family home, bridging the divide between industrial and residential zoning in a historic neighborhood.
Inredning av ett industriellt mellanstort oranget hus, med två våningar, metallfasad och tak i metall
Inredning av ett industriellt mellanstort oranget hus, med två våningar, metallfasad och tak i metall
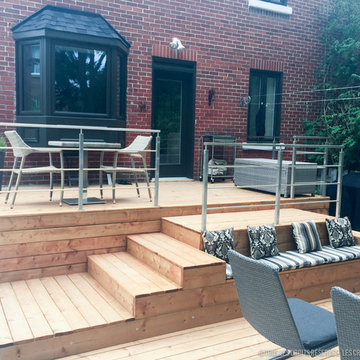
This ramp in stainless steel fits very well with this new decoration in addition this ramp requires no maintenance
cette rampe en acier inoxydable se fond très bien à ce nouveau décor en plus cette rampe ne demande aucun entretien.
photo by : Créations Fabrinox
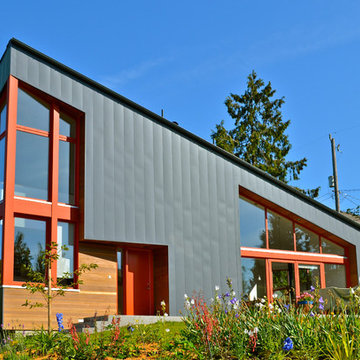
The garden facade of this boldly modern house brings light and views into the vaulted interior spaces with wood tilt/turn windows painted a warm red. Gray metal siding provides a maintenance-free exterior finish, which is contrasted with areas of natural clear cedar under protective eaves.
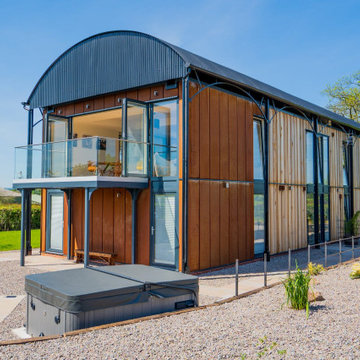
This projects takes a redundant Dutch barn and transforms it into a contemporary home.
The external spaces around the Dutch barn can be accessed directly from the bedrooms. The first floor living space as a balcony for access and to enjoy views of Herefordshire.
Architect Garry Thomas unlocked planning permission for this open countryside location to add substantial value to the farm. Project carried on whilst working at RRA. As RRA design director Garry having built up the company from a staff of 5 to 23 left in 2016 to launch Thomas Studio Architects. With Dutch barns now a speciality you can find out about how to convert a dutch barn at www.thomasstudio.co.uk
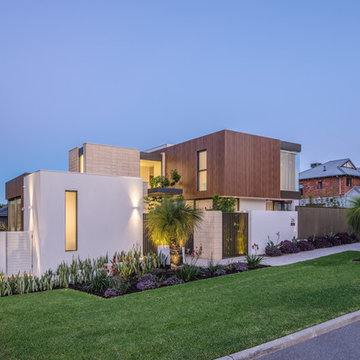
Modern inredning av ett mellanstort vitt hus, med två våningar, metallfasad, platt tak och tak i metall
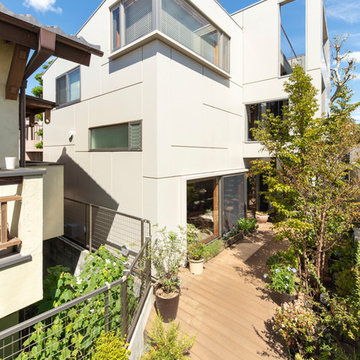
外壁はオリジナルアルミパネル。パネルの割付と開口部が、建物に陰影をつける。
PHOTO:Brian Sawazaki Photography
Exempel på ett litet modernt beige hus, med två våningar, metallfasad, pulpettak och tak i metall
Exempel på ett litet modernt beige hus, med två våningar, metallfasad, pulpettak och tak i metall
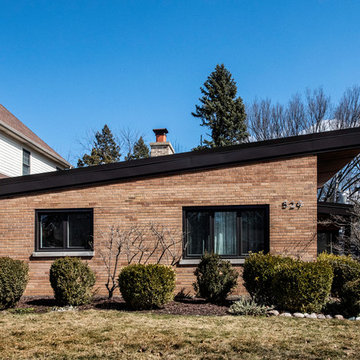
Matt Adema Media
Idéer för små retro oranga hus, med tre eller fler plan, metallfasad och pulpettak
Idéer för små retro oranga hus, med tre eller fler plan, metallfasad och pulpettak
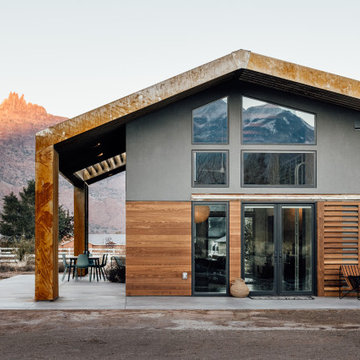
Oxidized metal clad desert modern home in Moab, Utah.
Design: cityhomeCOLLECTIVE
Architecture: Studio Upwall
Builder: Eco Logic Design Build
Bild på ett mellanstort funkis grått hus, med allt i ett plan, metallfasad och tak i metall
Bild på ett mellanstort funkis grått hus, med allt i ett plan, metallfasad och tak i metall
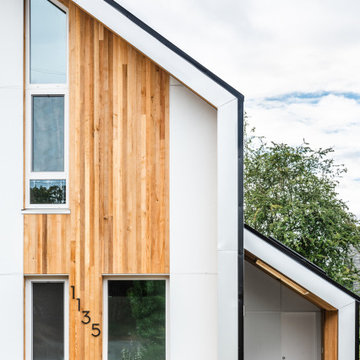
A simple iconic design that both meets Passive House requirements and provides a visually striking home for a young family. This house is an example of design and sustainability on a smaller scale.
The connection with the outdoor space is central to the design and integrated into the substantial wraparound structure that extends from the front to the back. The extensions provide shelter and invites flow into the backyard.
Emphasis is on the family spaces within the home. The combined kitchen, living and dining area is a welcoming space featuring cathedral ceilings and an abundance of light.
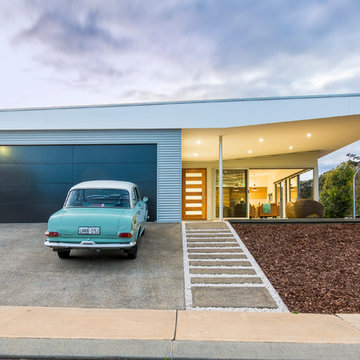
A holiday shack for a '72 Honda CB350f Café Racer rebuild and two budding Wahini's and their design savvy 'shackinista' rulers.
Ange Wall Photography
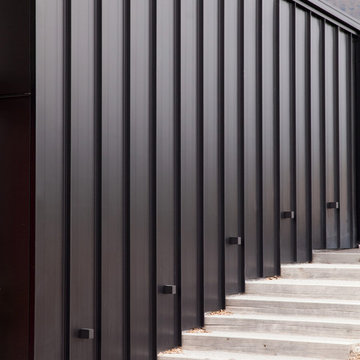
David Straight
Bild på ett litet funkis svart hus, med två våningar, metallfasad och sadeltak
Bild på ett litet funkis svart hus, med två våningar, metallfasad och sadeltak
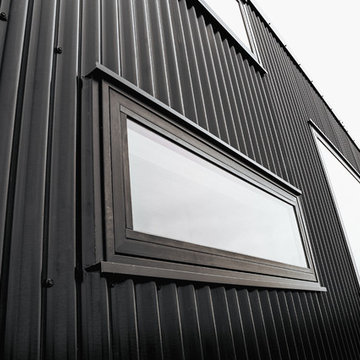
Jeremy Gudac
Bild på ett litet funkis svart hus, med två våningar, metallfasad och pulpettak
Bild på ett litet funkis svart hus, med två våningar, metallfasad och pulpettak
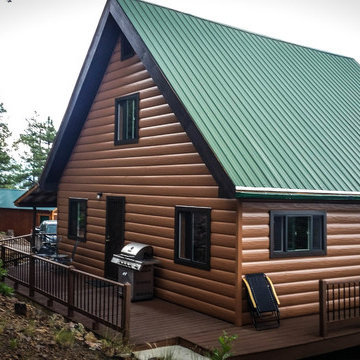
Custom Log Home Featuring a Fire Resistant, Insulated, and Maintenance-Free, Steel Log Siding.
Amerikansk inredning av ett mellanstort brunt hus, med två våningar, metallfasad, mansardtak och tak i metall
Amerikansk inredning av ett mellanstort brunt hus, med två våningar, metallfasad, mansardtak och tak i metall
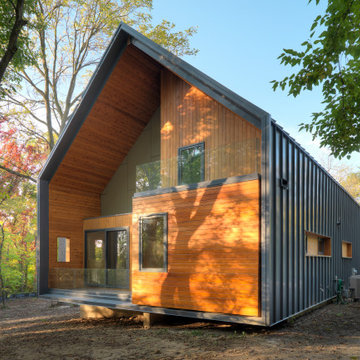
Bild på ett litet funkis grått hus, med två våningar, metallfasad och tak i metall
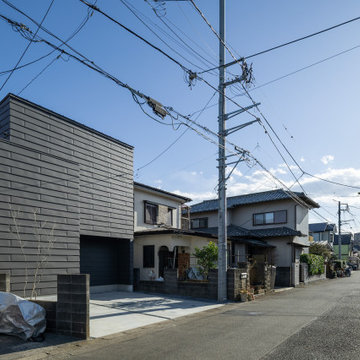
Inspiration för ett mellanstort funkis svart hus, med två våningar, metallfasad, pulpettak och tak i metall
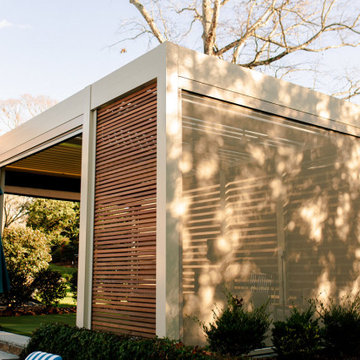
After four years of searching for the perfect spot, this avid golfer stumbled upon a unique solution - Azenco's R-Blade adjustable louvered roof pergola! This innovative structure was designed to provide both protection and accessibility for a high-tech golf simulator within an outdoor environment. It is also much more cost effective than renovating existing structures or building home additions costing upwards of $500K.
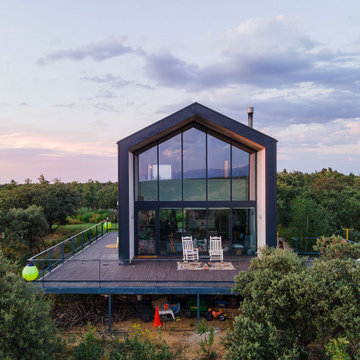
Lantlig inredning av ett mellanstort svart hus, med två våningar, metallfasad, sadeltak och tak i metall
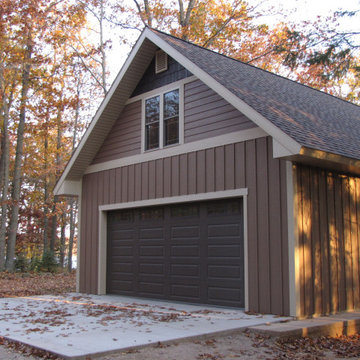
Idéer för att renovera ett litet amerikanskt brunt hus, med allt i ett plan, metallfasad, sadeltak och tak i shingel
1 645 foton på hus, med metallfasad
8
