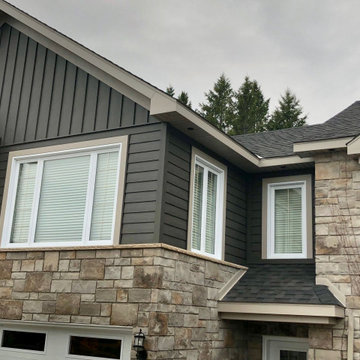1 645 foton på hus, med metallfasad
Sortera efter:
Budget
Sortera efter:Populärt i dag
61 - 80 av 1 645 foton
Artikel 1 av 3
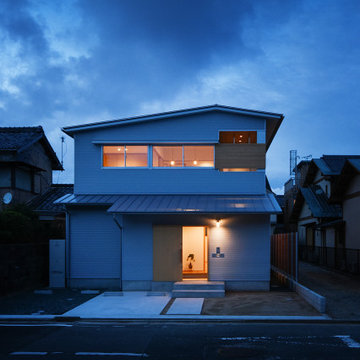
シルバーのガルバリウム鋼板に木部が映える外観。形状は周囲の建物と溶け込めるようにシンプルな切妻屋根をベースとしています。2階連窓横の木製ルーバーの内部はインナーバルコニーとなっており、前面道路からの視線を遮りつつ洗濯物を干すことができます。東側からの採光を重視し、南面の道路側は開口を控えました。
Inredning av ett asiatiskt mellanstort hus, med två våningar, metallfasad, sadeltak och tak i metall
Inredning av ett asiatiskt mellanstort hus, med två våningar, metallfasad, sadeltak och tak i metall
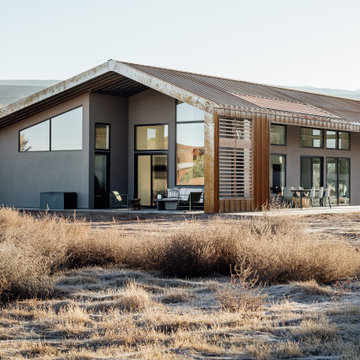
Oxidized metal clad desert modern home in Moab, Utah.
Design: cityhomeCOLLECTIVE
Architecture: Studio Upwall
Builder: Eco Logic Design Build
Inspiration för mellanstora moderna grå hus, med allt i ett plan, metallfasad och tak i metall
Inspiration för mellanstora moderna grå hus, med allt i ett plan, metallfasad och tak i metall
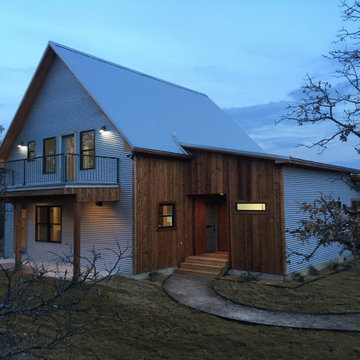
Pier and Beam mid-sized 2 story industrial farmhouse with metal and cedar siding.
Idéer för att renovera ett mellanstort lantligt grått hus, med två våningar, metallfasad, pulpettak och tak i metall
Idéer för att renovera ett mellanstort lantligt grått hus, med två våningar, metallfasad, pulpettak och tak i metall
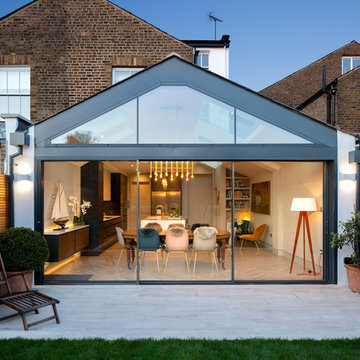
rear and side extension for contemporary kitchen and living area in Richmond, London
Modern inredning av ett mellanstort hus, med allt i ett plan och metallfasad
Modern inredning av ett mellanstort hus, med allt i ett plan och metallfasad
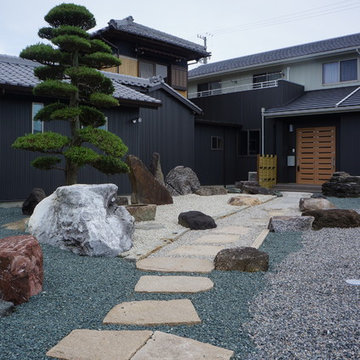
上下分離型の二世帯住宅。モノトーンで建物外観をまとめました。庭はお客様の知人の庭師さんの作庭。 photo by Noriyuki Yamamoto
Inspiration för ett stort orientaliskt svart hus, med två våningar, metallfasad, sadeltak och tak med takplattor
Inspiration för ett stort orientaliskt svart hus, med två våningar, metallfasad, sadeltak och tak med takplattor

Photo Credit: Ann Gazdik
Exempel på ett stort klassiskt vitt hus, med två våningar, metallfasad, sadeltak och tak i shingel
Exempel på ett stort klassiskt vitt hus, med två våningar, metallfasad, sadeltak och tak i shingel
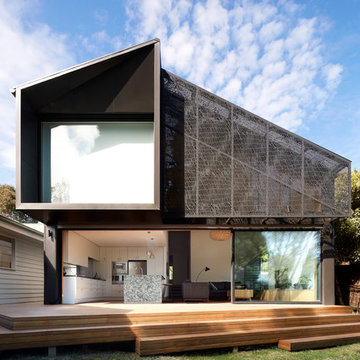
This addition opens up to an established back garden in the leafy suburb of Ivanhoe. Seven metre wide doors slide away and broad timber steps descend into the garden. A massive but finely detailed facade screen modulates northern sunlight in the main living area. The algorithmic pattern of the facade screen was inspired by foliage and textile patterns.
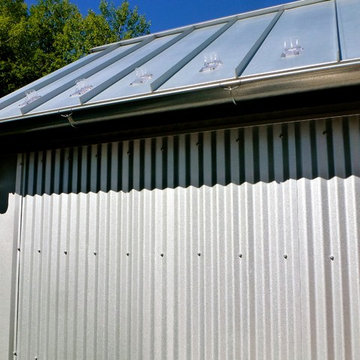
Pool court yard, galvanized metal stair tower
Inspiration för små lantliga svarta hus, med två våningar, metallfasad och sadeltak
Inspiration för små lantliga svarta hus, med två våningar, metallfasad och sadeltak
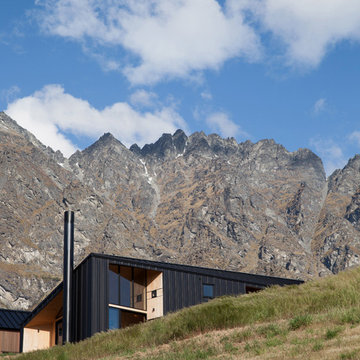
David Straight
Inspiration för små moderna svarta hus, med två våningar, metallfasad och sadeltak
Inspiration för små moderna svarta hus, med två våningar, metallfasad och sadeltak

Photography by John Gibbons
This project is designed as a family retreat for a client that has been visiting the southern Colorado area for decades. The cabin consists of two bedrooms and two bathrooms – with guest quarters accessed from exterior deck.
Project by Studio H:T principal in charge Brad Tomecek (now with Tomecek Studio Architecture). The project is assembled with the structural and weather tight use of shipping containers. The cabin uses one 40’ container and six 20′ containers. The ends will be structurally reinforced and enclosed with additional site built walls and custom fitted high-performance glazing assemblies.
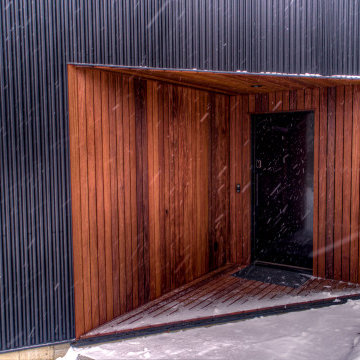
Nestled in an undeveloped thicket between two homes on Monmouth road, the Eastern corner of this client’s lot plunges ten feet downward into a city-designated stormwater collection ravine. Our client challenged us to design a home, referencing the Scandinavian modern style, that would account for this lot’s unique terrain and vegetation.
Through iterative design, we produced four house forms angled to allow rainwater to naturally flow off of the roof and into a gravel-lined runoff area that drains into the ravine. Completely foregoing downspouts and gutters, the chosen design reflects the site’s topography, its mass changing in concert with the slope of the land.
This two-story home is oriented around a central stacked staircase that descends into the basement and ascends to a second floor master bedroom with en-suite bathroom and walk-in closet. The main entrance—a triangular form subtracted from this home’s rectangular plan—opens to a kitchen and living space anchored with an oversized kitchen island. On the far side of the living space, a solid void form projects towards the backyard, referencing the entryway without mirroring it. Ground floor amenities include a bedroom, full bathroom, laundry area, office and attached garage.
Among Architecture Office’s most conceptually rigorous projects, exterior windows are isolated to opportunities where natural light and a connection to the outdoors is desired. The Monmouth home is clad in black corrugated metal, its exposed foundations extending from the earth to highlight its form.
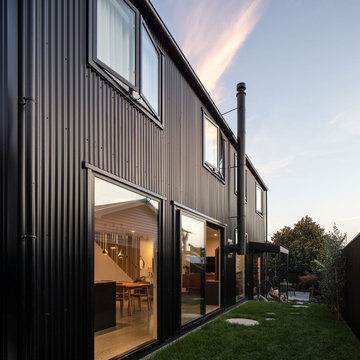
This house in Grey Lynn was design by Rogan Nash Architects. From a distance the house sits like a blackbird atop a hill, watching and waiting (a nod to the legend of Maui and Tieke): with its black vertical sheet metal corrugate cladding and matching black aluminium joinery. The profile of the house is an elegant gable which peers through the surrounding urban landscape. This was an important trick to the design: how to shimmy itself into a small site in a much beloved Auckland suburb of Grey Lynn. It seems settled into its busy neighbourhood. It is different and in happy contrast to the other buildings which are all dancing together “Under a Surrey Crescent Moon”.
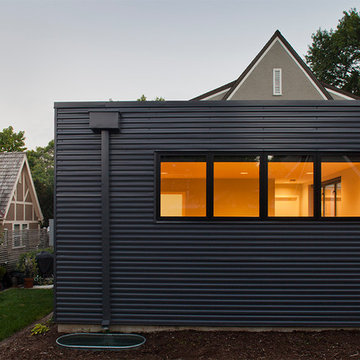
Addition is a modern Metal Clad Box
Photo by: Ahram Park
Designed By: KEM Studio
Inspiration för ett mellanstort funkis grått hus, med allt i ett plan, metallfasad och platt tak
Inspiration för ett mellanstort funkis grått hus, med allt i ett plan, metallfasad och platt tak
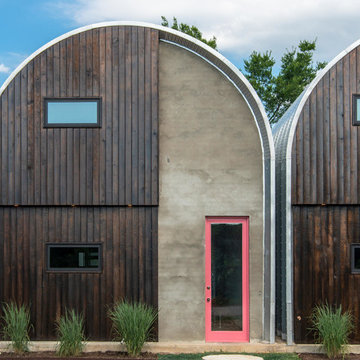
Custom Quonset Huts become artist live/work spaces, aesthetically and functionally bridging a border between industrial and residential zoning in a historic neighborhood.
The two-story buildings were custom-engineered to achieve the height required for the second floor. End wall utilized a combination of traditional stick framing with autoclaved aerated concrete with a stucco finish. Steel doors were custom-built in-house.
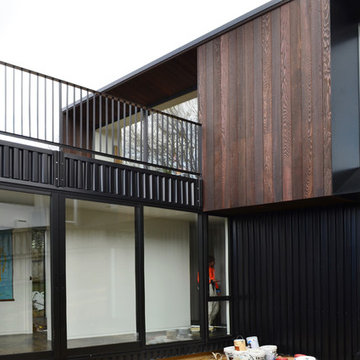
The lower level accommodates bedrooms and bathrooms. A common second lounge expands from the hall and entry to create a connection from the courtyard to the street.

Claire Hamilton Photography
Inspiration för små maritima svarta hus, med allt i ett plan, metallfasad, pulpettak och tak i metall
Inspiration för små maritima svarta hus, med allt i ett plan, metallfasad, pulpettak och tak i metall
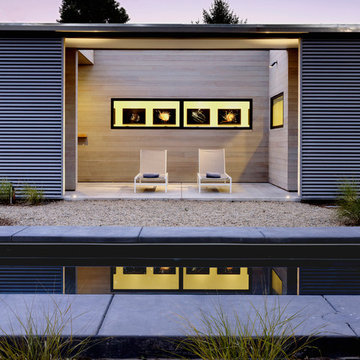
Matthew Millman
Exempel på ett litet modernt grått hus, med allt i ett plan, metallfasad och platt tak
Exempel på ett litet modernt grått hus, med allt i ett plan, metallfasad och platt tak
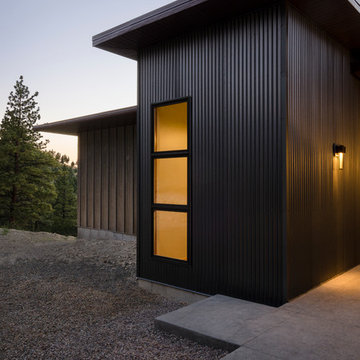
Photo Credit: John Reddy
Inspiration för ett litet funkis grått hus, med två våningar och metallfasad
Inspiration för ett litet funkis grått hus, med två våningar och metallfasad
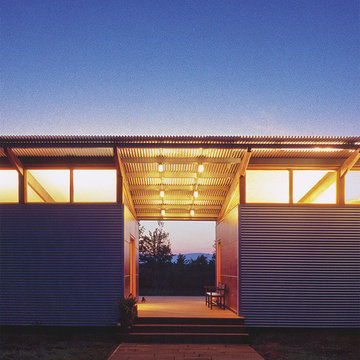
dogtrot entry
© jim rounsevell
Inredning av ett modernt litet grått hus, med allt i ett plan, metallfasad och pulpettak
Inredning av ett modernt litet grått hus, med allt i ett plan, metallfasad och pulpettak
1 645 foton på hus, med metallfasad
4
