1 645 foton på hus, med metallfasad
Sortera efter:
Budget
Sortera efter:Populärt i dag
21 - 40 av 1 645 foton
Artikel 1 av 3

This custom contemporary home was designed and built with a unique combination of products that give this home a fun and artistic flair. For more information about this project please visit: www.gryphonbuilders.com. Or contact Allen Griffin, President of Gryphon Builders, at 281-236-8043 cell or email him at allen@gryphonbuilders.com
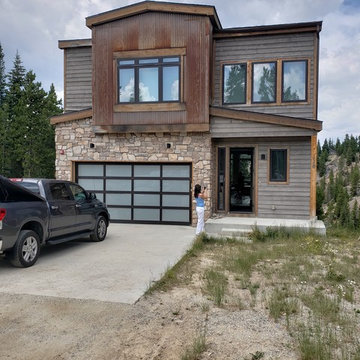
Call it what you will...Colorado Contemporary architecture, Mining Architecture, etc. It all describes this style of home. Use of metal, stone, weathered siding and other contemporary materials make for a stunning exterior. This home was built as a rental and is only 36' wide and built on a very steep slope.
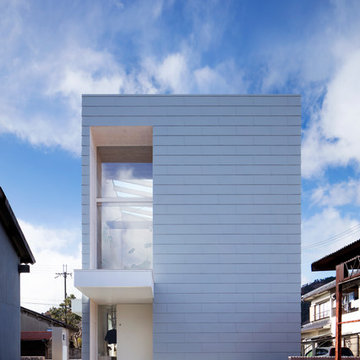
「pocco」 photo by 冨田英次
Bild på ett mellanstort funkis vitt hus, med två våningar, platt tak, metallfasad och tak i shingel
Bild på ett mellanstort funkis vitt hus, med två våningar, platt tak, metallfasad och tak i shingel

Container House exterior
Idéer för mellanstora industriella bruna hus, med två våningar, metallfasad, platt tak och tak i mixade material
Idéer för mellanstora industriella bruna hus, med två våningar, metallfasad, platt tak och tak i mixade material
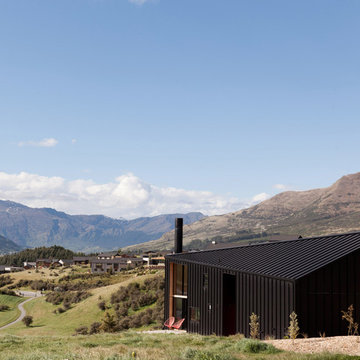
David Straight
Exempel på ett litet modernt svart hus, med två våningar, metallfasad och sadeltak
Exempel på ett litet modernt svart hus, med två våningar, metallfasad och sadeltak
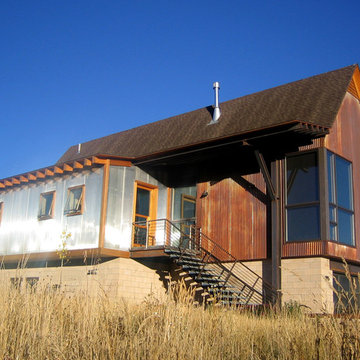
Valdez Architecture + Interiors
Inspiration för ett litet funkis hus, med metallfasad och två våningar
Inspiration för ett litet funkis hus, med metallfasad och två våningar
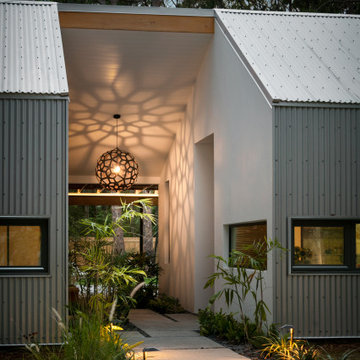
Exempel på ett mellanstort modernt grått hus, med allt i ett plan, metallfasad och tak i metall

Exterior of the "Primordial House", a modern duplex by DVW
Exempel på ett litet modernt grått flerfamiljshus, med allt i ett plan, metallfasad, sadeltak och tak i metall
Exempel på ett litet modernt grått flerfamiljshus, med allt i ett plan, metallfasad, sadeltak och tak i metall
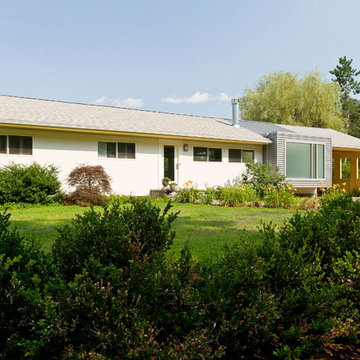
The steel and glass addition was inserted into a narrow courtyard between the original ranch house and carport. The addition integrates with the original home while also producing dramatic new elements, such as the large translucent glass window in the front which allows light while maintaining privacy from the street. The front of the original house, which had several different cladding materials, was re-clad in stucco.
Photo copyright Nathan Eikelberg
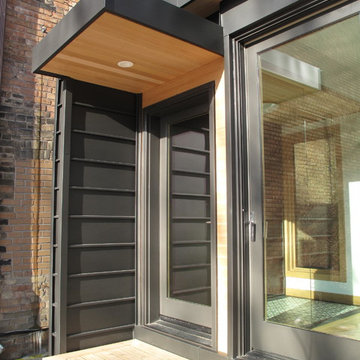
Idéer för ett mellanstort modernt grått hus, med metallfasad, platt tak och två våningar
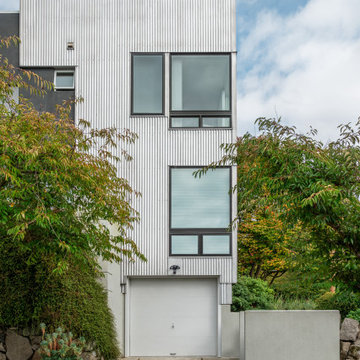
Photo by Tina Witherspoon.
Idéer för att renovera ett mellanstort funkis grått hus, med tre eller fler plan, metallfasad och platt tak
Idéer för att renovera ett mellanstort funkis grått hus, med tre eller fler plan, metallfasad och platt tak
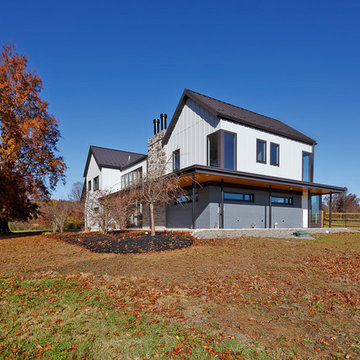
Inredning av ett lantligt stort vitt hus, med två våningar, metallfasad, sadeltak och tak i metall

Front view of a two 40' shipping container home.
Adina Currie Photography - www.adinaphotography.com
Idéer för små funkis vita hus, med allt i ett plan, metallfasad och platt tak
Idéer för små funkis vita hus, med allt i ett plan, metallfasad och platt tak
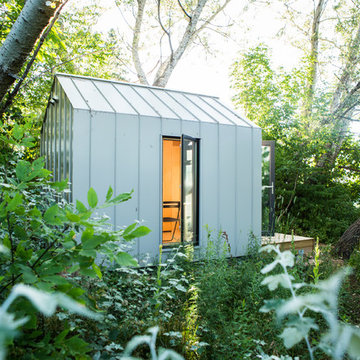
Coup D'Etat
Inspiration för ett litet funkis grått hus, med allt i ett plan, metallfasad och sadeltak
Inspiration för ett litet funkis grått hus, med allt i ett plan, metallfasad och sadeltak

Entry and North Decks Elevate to Overlook Pier Cove Valley - Bridge House - Fenneville, Michigan - Lake Michigan, Saugutuck, Michigan, Douglas Michigan - HAUS | Architecture For Modern Lifestyles
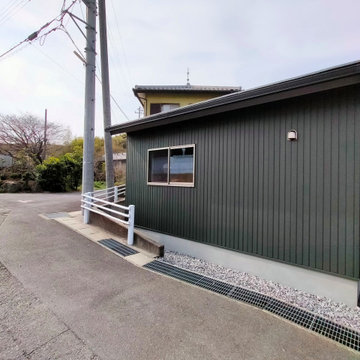
三角形に残されていた敷地に平屋のハナレをつくりました。外観色は本宅とあわせたモスグリーン色を選択。外壁の材質は耐候性にすぐれたガルバリウム鋼板としています。
Inspiration för ett litet minimalistiskt grönt hus, med allt i ett plan, metallfasad, sadeltak och tak med takplattor
Inspiration för ett litet minimalistiskt grönt hus, med allt i ett plan, metallfasad, sadeltak och tak med takplattor

Inredning av ett industriellt litet grått hus, med allt i ett plan, metallfasad, platt tak och tak i metall
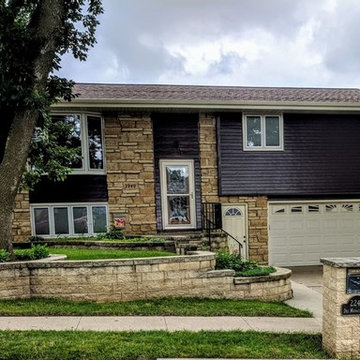
Embassy Construction, LLC
Front view of home with new metal siding installed.
Inspiration för ett mellanstort 50 tals flerfärgat hus i flera nivåer, med metallfasad, valmat tak och tak i shingel
Inspiration för ett mellanstort 50 tals flerfärgat hus i flera nivåer, med metallfasad, valmat tak och tak i shingel
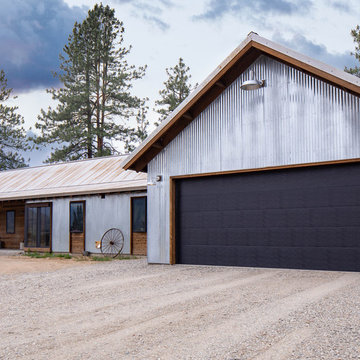
View from road.
Foto på ett mellanstort industriellt grått hus, med allt i ett plan, metallfasad, sadeltak och tak i metall
Foto på ett mellanstort industriellt grått hus, med allt i ett plan, metallfasad, sadeltak och tak i metall
1 645 foton på hus, med metallfasad
2
