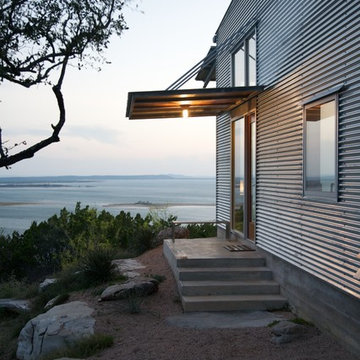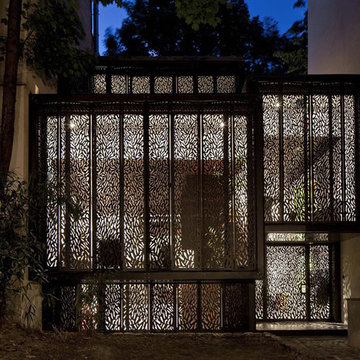1 645 foton på hus, med metallfasad
Sortera efter:
Budget
Sortera efter:Populärt i dag
121 - 140 av 1 645 foton
Artikel 1 av 3

Our ’Corten Extension’ project; new open plan kitchen-diner as part of a side-return and rear single storey extension and remodel to a Victorian terrace. The Corten blends in beautifully with the existing brick whilst the plan form kicks out towards the garden to create a small sheltered seating area.
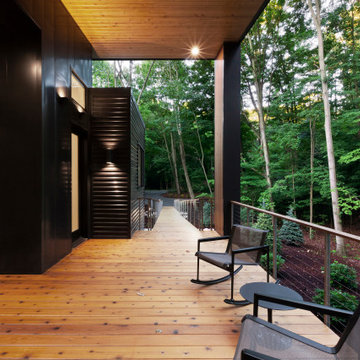
Covered Porch overlooks Pier Cove Valley - Welcome to Bridge House - Fenneville, Michigan - Lake Michigan, Saugutuck, Michigan, Douglas Michigan - HAUS | Architecture For Modern Lifestyles
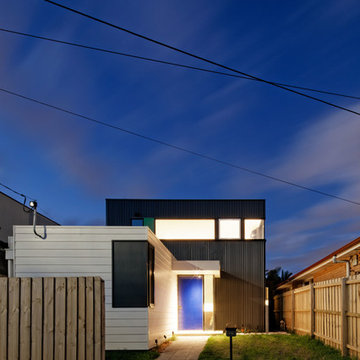
Kevin Hui
Modern inredning av ett litet svart hus, med två våningar, metallfasad och platt tak
Modern inredning av ett litet svart hus, med två våningar, metallfasad och platt tak
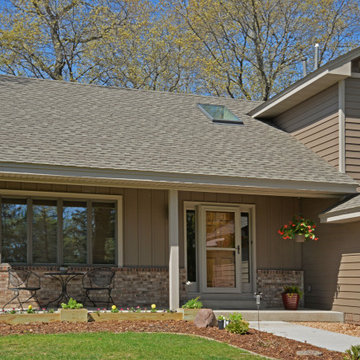
Foto på ett mellanstort amerikanskt brunt hus, med två våningar, metallfasad, sadeltak och tak i shingel
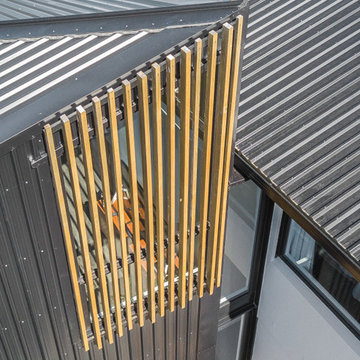
Andy Chui
Exempel på ett mellanstort modernt svart hus, med två våningar, metallfasad, halvvalmat sadeltak och tak i metall
Exempel på ett mellanstort modernt svart hus, med två våningar, metallfasad, halvvalmat sadeltak och tak i metall
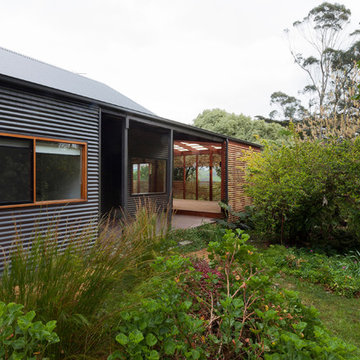
View of north-facing front entry and verandah.
photography by Chloe O'loan
Modern inredning av ett mellanstort grått hus, med allt i ett plan, metallfasad och valmat tak
Modern inredning av ett mellanstort grått hus, med allt i ett plan, metallfasad och valmat tak
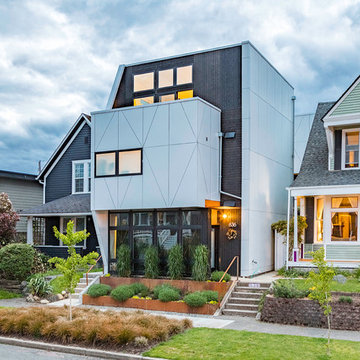
The project features a pair of modern residential duplexes with a landscaped courtyard in between. Each building contains a ground floor studio/workspace and a two-bedroom dwelling unit above, totaling four dwelling units in about 3,000 square feet of living space. The Prospect provides superior quality in rental housing via thoughtfully planned layouts, elegant interiors crafted from simple materials, and living-level access to outdoor amenity space.
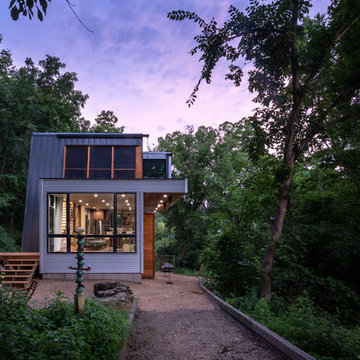
Sanjay Jani
Idéer för ett litet modernt grått hus, med tre eller fler plan, metallfasad och tak i metall
Idéer för ett litet modernt grått hus, med tre eller fler plan, metallfasad och tak i metall
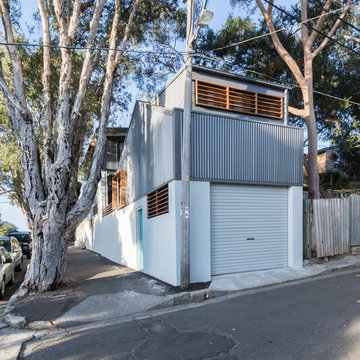
Jana Niven
Exempel på ett mellanstort modernt grått hus, med två våningar, metallfasad och sadeltak
Exempel på ett mellanstort modernt grått hus, med två våningar, metallfasad och sadeltak
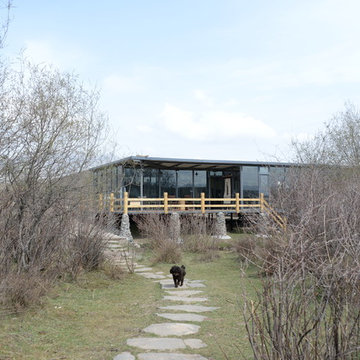
A front view of the reception porch and entry showing the horizontal natural of the structure. In plan, the building is U shaped, overing an interior courtyard and privacy from the grassland. Photos by Norden Camp www.NordenTravel.com
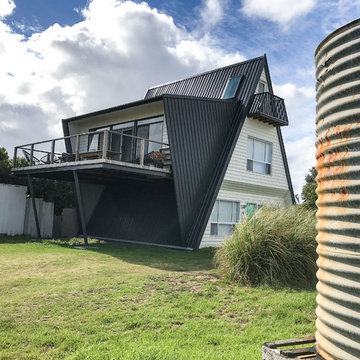
Face-lift and addition to a 70's A-Frame beach house in Goolwa Beach, South Australia.
Living areas were taken to second floor and large deck added to gain views of beach and create indoor-outdoor seamless entertainment. The living/kitchen area has lofty high ceilings and an open plan and the original exposed steel structure and floor framing featured to give informal beach house vibe.
The upper level (loft) became a retreat/look-out thanks to addition of skylights and a crows nest balcony. A spiral staircase connects the living and loft, and the loft was cut back as a mezzanine so that it overlooks and connects with the living space below.
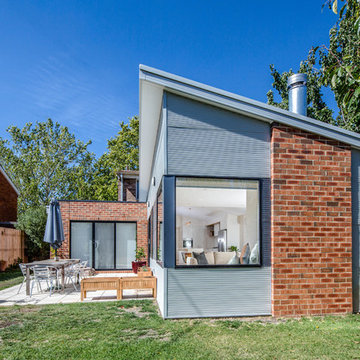
Nathan Lanham Photography
Idéer för ett mellanstort modernt grått hus, med allt i ett plan, metallfasad och pulpettak
Idéer för ett mellanstort modernt grått hus, med allt i ett plan, metallfasad och pulpettak
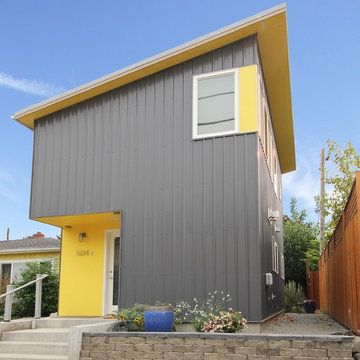
Sara and Barry's backyard cottage is located on an arterial in the heart of ballard's brewery district. The design takes into account the setting with industrial siding and limited windows facing the street. The cottage opens up to the south to take advantage of natural lighting and territorial views. The cottage was intended for and is being used as a short term rental providing income for the owners. It contains two floors with separate entrances. One of which serves as the home office for Barry who is a general contractor and who built the cottage.
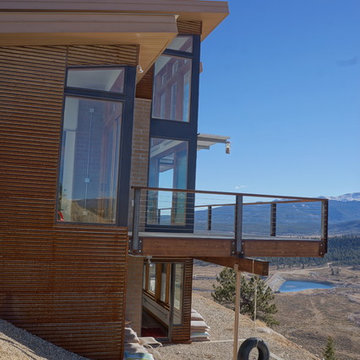
The exposed beams is a perfect place to hang your tire swing!
Idéer för mellanstora bruna hus, med tre eller fler plan och metallfasad
Idéer för mellanstora bruna hus, med tre eller fler plan och metallfasad

Photography by Braden Gunem
Project by Studio H:T principal in charge Brad Tomecek (now with Tomecek Studio Architecture). This project questions the need for excessive space and challenges occupants to be efficient. Two shipping containers saddlebag a taller common space that connects local rock outcroppings to the expansive mountain ridge views. The containers house sleeping and work functions while the center space provides entry, dining, living and a loft above. The loft deck invites easy camping as the platform bed rolls between interior and exterior. The project is planned to be off-the-grid using solar orientation, passive cooling, green roofs, pellet stove heating and photovoltaics to create electricity.

Entry walk elevates to welcome visitors to covered entry porch - welcome to bridge house - entry - Bridge House - Fenneville, Michigan - Lake Michigan, Saugutuck, Michigan, Douglas Michigan - HAUS | Architecture For Modern Lifestyles
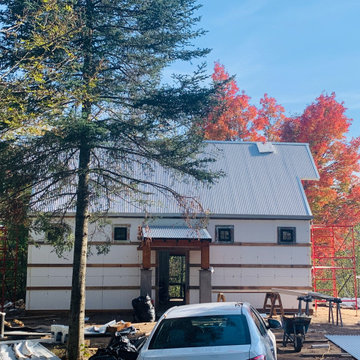
Just finished installing galvanized steel/metal roof. The trim pieces really made it look sharp. Gorgeous sunny day and fall just starting.
Small hybrid timerframe cabin build. All insulation is on the outside like the REMOTE wall system used in Alaska for decades. Inside framing is exposed. Entire house wrapped in EPS foam from slab up the walls and tied into roof without any breaks. Then strapped with purlins and finish materials attached to that.
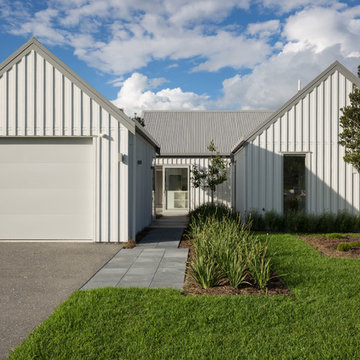
Mark Scowen
Inspiration för mellanstora industriella vita hus, med allt i ett plan, metallfasad, sadeltak och tak i metall
Inspiration för mellanstora industriella vita hus, med allt i ett plan, metallfasad, sadeltak och tak i metall
1 645 foton på hus, med metallfasad
7
