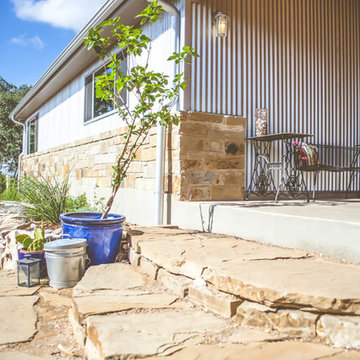1 645 foton på hus, med metallfasad
Sortera efter:
Budget
Sortera efter:Populärt i dag
41 - 60 av 1 645 foton
Artikel 1 av 3
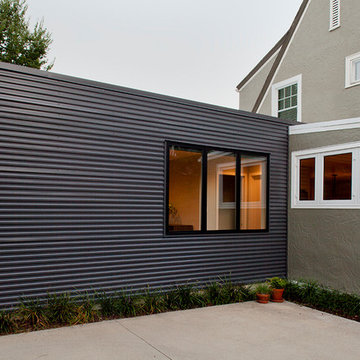
A modern master bedroom addition onto an existing Tudor style home clad in Dark Grey Metal
Photo by: Ahram Park
Designed By: KEM Studio
Exempel på ett litet modernt grått hus, med allt i ett plan, metallfasad och platt tak
Exempel på ett litet modernt grått hus, med allt i ett plan, metallfasad och platt tak
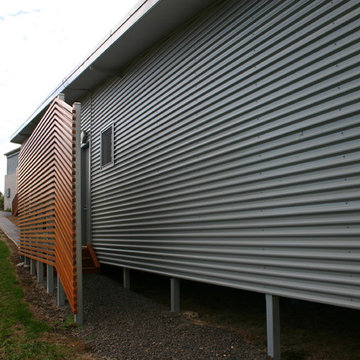
Idéer för att renovera ett mellanstort industriellt grått hus i flera nivåer, med metallfasad
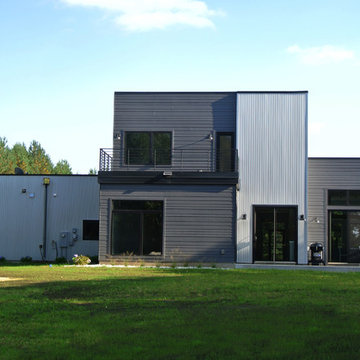
Inspiration för ett mellanstort funkis grått hus, med två våningar, metallfasad och platt tak

This Ohana model ATU tiny home is contemporary and sleek, cladded in cedar and metal. The slanted roof and clean straight lines keep this 8x28' tiny home on wheels looking sharp in any location, even enveloped in jungle. Cedar wood siding and metal are the perfect protectant to the elements, which is great because this Ohana model in rainy Pune, Hawaii and also right on the ocean.
A natural mix of wood tones with dark greens and metals keep the theme grounded with an earthiness.
Theres a sliding glass door and also another glass entry door across from it, opening up the center of this otherwise long and narrow runway. The living space is fully equipped with entertainment and comfortable seating with plenty of storage built into the seating. The window nook/ bump-out is also wall-mounted ladder access to the second loft.
The stairs up to the main sleeping loft double as a bookshelf and seamlessly integrate into the very custom kitchen cabinets that house appliances, pull-out pantry, closet space, and drawers (including toe-kick drawers).
A granite countertop slab extends thicker than usual down the front edge and also up the wall and seamlessly cases the windowsill.
The bathroom is clean and polished but not without color! A floating vanity and a floating toilet keep the floor feeling open and created a very easy space to clean! The shower had a glass partition with one side left open- a walk-in shower in a tiny home. The floor is tiled in slate and there are engineered hardwood flooring throughout.
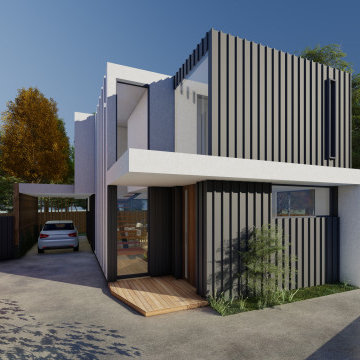
Modern Architecture house cladded with Colorbond Steel Matt & Concrete renders in Glen Waverley.
Inspiration för mellanstora moderna svarta hus, med två våningar och metallfasad
Inspiration för mellanstora moderna svarta hus, med två våningar och metallfasad
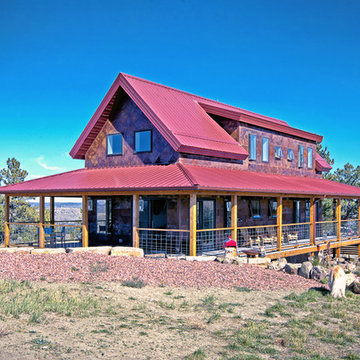
The Porch House sits perched overlooking a stretch of the Yellowstone River valley. With an expansive view of the majestic Beartooth Mountain Range and its close proximity to renowned fishing on Montana’s Stillwater River you have the beginnings of a great Montana retreat. This structural insulated panel (SIP) home effortlessly fuses its sustainable features with carefully executed design choices into a modest 1,200 square feet. The SIPs provide a robust, insulated envelope while maintaining optimal interior comfort with minimal effort during all seasons. A twenty foot vaulted ceiling and open loft plan aided by proper window and ceiling fan placement provide efficient cross and stack ventilation. A custom square spiral stair, hiding a wine cellar access at its base, opens onto a loft overlooking the vaulted living room through a glass railing with an apparent Nordic flare. The “porch” on the Porch House wraps 75% of the house affording unobstructed views in all directions. It is clad in rusted cold-rolled steel bands of varying widths with patterned steel “scales” at each gable end. The steel roof connects to a 3,600 gallon rainwater collection system in the crawlspace for site irrigation and added fire protection given the remote nature of the site. Though it is quite literally at the end of the road, the Porch House is the beginning of many new adventures for its owners.

Simply two way bi-folding doors were added to this modest extension to allow it to flow seamlessly into the garden.
Foto på ett litet funkis svart lägenhet, med allt i ett plan, metallfasad, platt tak och tak i mixade material
Foto på ett litet funkis svart lägenhet, med allt i ett plan, metallfasad, platt tak och tak i mixade material

Photography by John Gibbons
This project is designed as a family retreat for a client that has been visiting the southern Colorado area for decades. The cabin consists of two bedrooms and two bathrooms – with guest quarters accessed from exterior deck.
Project by Studio H:T principal in charge Brad Tomecek (now with Tomecek Studio Architecture). The project is assembled with the structural and weather tight use of shipping containers. The cabin uses one 40’ container and six 20′ containers. The ends will be structurally reinforced and enclosed with additional site built walls and custom fitted high-performance glazing assemblies.
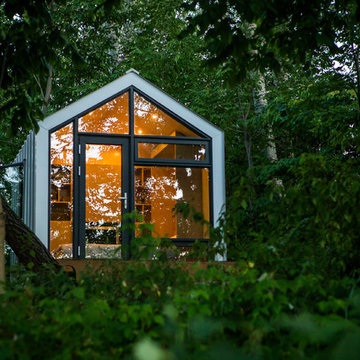
Coup D'Etat
Idéer för att renovera ett litet funkis grått hus, med allt i ett plan, metallfasad och sadeltak
Idéer för att renovera ett litet funkis grått hus, med allt i ett plan, metallfasad och sadeltak
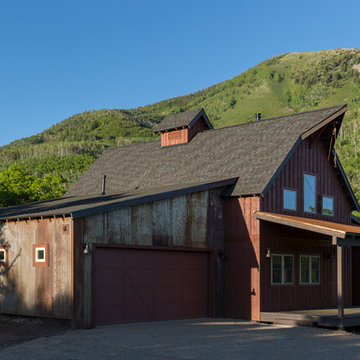
Photos credited to Imagesmith- Scott Smith
Weekend get-a-way or summer cabin? Do you desire a rustic barn interior ‘feel’ without the expense that most reclaimed products produce.
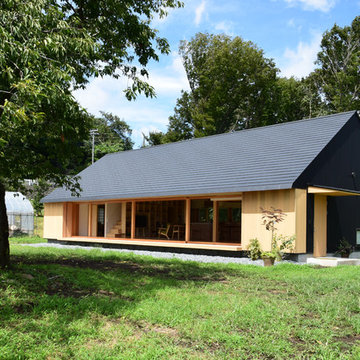
家は、自然の中にそっと置かれたようなシンプルな形として、周囲の自然を引き立てる。
©︎橘川雅史建築設計事務所
Foto på ett mellanstort orientaliskt svart hus, med sadeltak, allt i ett plan, metallfasad och tak i metall
Foto på ett mellanstort orientaliskt svart hus, med sadeltak, allt i ett plan, metallfasad och tak i metall
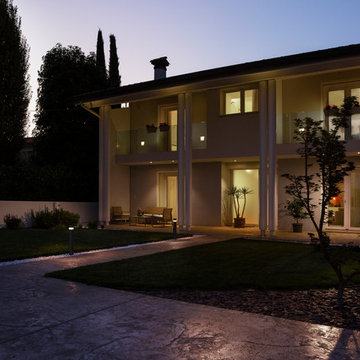
D.C. production
Modern inredning av ett mellanstort vitt hus, med två våningar, metallfasad, sadeltak och tak med takplattor
Modern inredning av ett mellanstort vitt hus, med två våningar, metallfasad, sadeltak och tak med takplattor
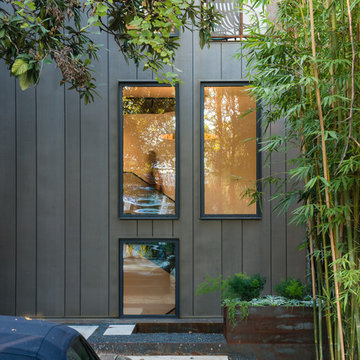
Photo by Casey Woods
Inredning av ett modernt stort brunt hus, med tre eller fler plan och metallfasad
Inredning av ett modernt stort brunt hus, med tre eller fler plan och metallfasad
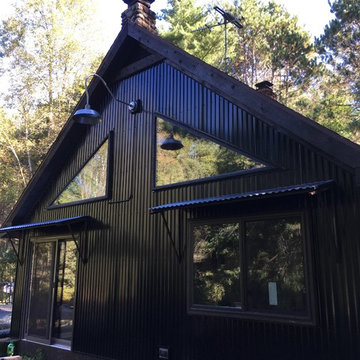
METAL SIDING, FASCIA, WINDOWS, AWNINGS, BARN LIGHT
CHAD CORNETTE
Idéer för eklektiska svarta hus, med metallfasad och sadeltak
Idéer för eklektiska svarta hus, med metallfasad och sadeltak
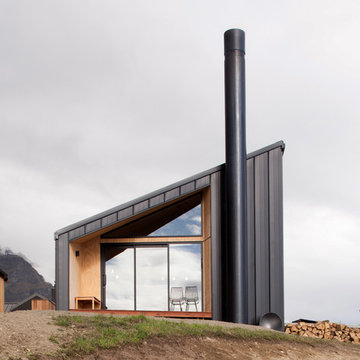
David Straight
Foto på ett litet funkis svart hus, med två våningar, metallfasad och sadeltak
Foto på ett litet funkis svart hus, med två våningar, metallfasad och sadeltak
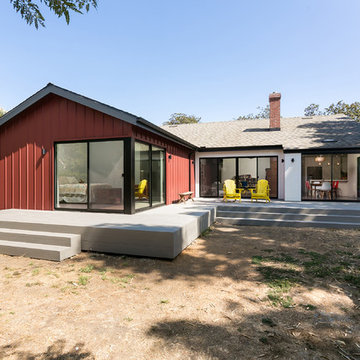
Back yard elevation with raised deck wrapping all elevations with sliding glass aluminum doors. Photo by Clark Dugger
Bild på ett mellanstort 50 tals flerfärgat hus, med allt i ett plan, metallfasad, sadeltak och tak i shingel
Bild på ett mellanstort 50 tals flerfärgat hus, med allt i ett plan, metallfasad, sadeltak och tak i shingel
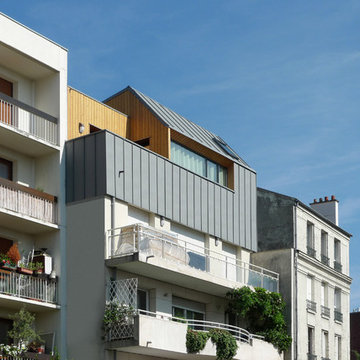
Mathieu Janand
Modern inredning av ett mellanstort grått hus, med tre eller fler plan, metallfasad och sadeltak
Modern inredning av ett mellanstort grått hus, med tre eller fler plan, metallfasad och sadeltak
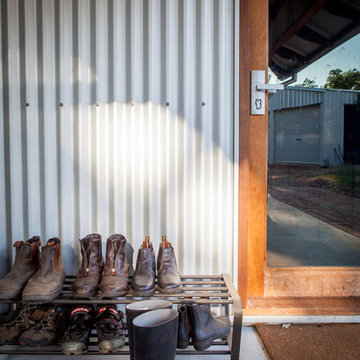
Red Images Fine Photography.
Foto på ett mellanstort lantligt hus, med allt i ett plan, metallfasad och sadeltak
Foto på ett mellanstort lantligt hus, med allt i ett plan, metallfasad och sadeltak
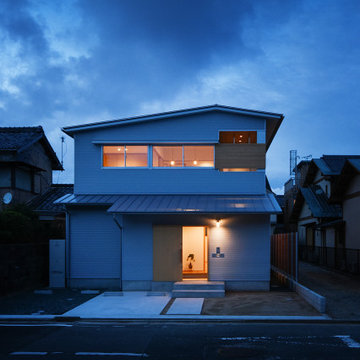
シルバーのガルバリウム鋼板に木部が映える外観。形状は周囲の建物と溶け込めるようにシンプルな切妻屋根をベースとしています。2階連窓横の木製ルーバーの内部はインナーバルコニーとなっており、前面道路からの視線を遮りつつ洗濯物を干すことができます。東側からの採光を重視し、南面の道路側は開口を控えました。
Inredning av ett asiatiskt mellanstort hus, med två våningar, metallfasad, sadeltak och tak i metall
Inredning av ett asiatiskt mellanstort hus, med två våningar, metallfasad, sadeltak och tak i metall
1 645 foton på hus, med metallfasad
3
