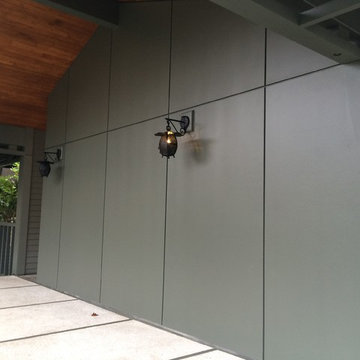1 645 foton på hus, med metallfasad
Sortera efter:
Budget
Sortera efter:Populärt i dag
81 - 100 av 1 645 foton
Artikel 1 av 3

Photograhpy by Braden Gunem
Project by Studio H:T principal in charge Brad Tomecek (now with Tomecek Studio Architecture). This project questions the need for excessive space and challenges occupants to be efficient. Two shipping containers saddlebag a taller common space that connects local rock outcroppings to the expansive mountain ridge views. The containers house sleeping and work functions while the center space provides entry, dining, living and a loft above. The loft deck invites easy camping as the platform bed rolls between interior and exterior. The project is planned to be off-the-grid using solar orientation, passive cooling, green roofs, pellet stove heating and photovoltaics to create electricity.

Detail of front entry canopy pylon. photo by Jeffery Edward Tryon
Modern inredning av ett litet brunt hus, med allt i ett plan, metallfasad, platt tak och tak i metall
Modern inredning av ett litet brunt hus, med allt i ett plan, metallfasad, platt tak och tak i metall
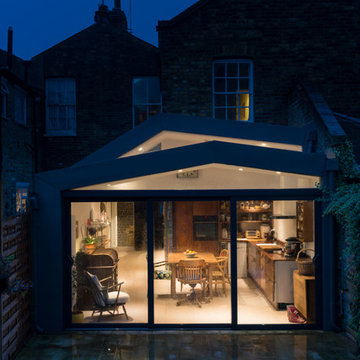
By adding some clever imaginative thought to the shape of this roof, this rear kitchen extension has been transformed into a space of a visual delight that is constantly changing with the light and seasons, creating an amazing living environment
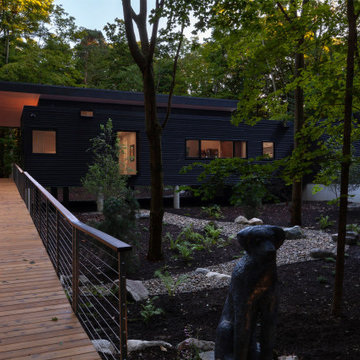
Entry Bridge overlooks Pier Cove Valley - Welcome to Bridge House - Fenneville, Michigan - Lake Michigan, Saugutuck, Michigan, Douglas Michigan - HAUS | Architecture For Modern Lifestyles
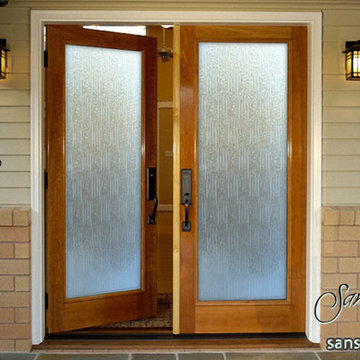
Glass Front Doors, Entry Doors that Make a Statement! Your front door is your home's initial focal point and glass doors by Sans Soucie with frosted, etched glass designs create a unique, custom effect while providing privacy AND light thru exquisite, quality designs! Available any size, all glass front doors are custom made to order and ship worldwide at reasonable prices. Exterior entry door glass will be tempered, dual pane (an equally efficient single 1/2" thick pane is used in our fiberglass doors). Selling both the glass inserts for front doors as well as entry doors with glass, Sans Soucie art glass doors are available in 8 woods and Plastpro fiberglass in both smooth surface or a grain texture, as a slab door or prehung in the jamb - any size. From simple frosted glass effects to our more extravagant 3D sculpture carved, painted and stained glass .. and everything in between, Sans Soucie designs are sandblasted different ways creating not only different effects, but different price levels. The "same design, done different" - with no limit to design, there's something for every decor, any style. The privacy you need is created without sacrificing sunlight! Price will vary by design complexity and type of effect: Specialty Glass and Frosted Glass. Inside our fun, easy to use online Glass and Entry Door Designer, you'll get instant pricing on everything as YOU customize your door and glass! When you're all finished designing, you can place your order online! We're here to answer any questions you have so please call (877) 331-339 to speak to a knowledgeable representative! Doors ship worldwide at reasonable prices from Palm Desert, California with delivery time ranges between 3-8 weeks depending on door material and glass effect selected. (Doug Fir or Fiberglass in Frosted Effects allow 3 weeks, Specialty Woods and Glass [2D, 3D, Leaded] will require approx. 8 weeks).

Idéer för att renovera ett mellanstort funkis svart hus, med två våningar, metallfasad, pulpettak och tak i metall
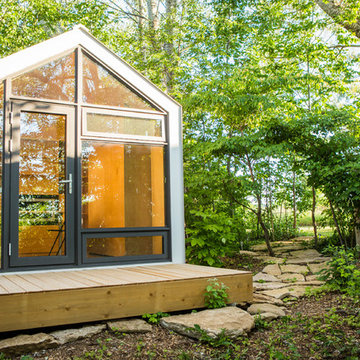
Coup D'Etat
Bild på ett litet funkis grått hus, med allt i ett plan, metallfasad och sadeltak
Bild på ett litet funkis grått hus, med allt i ett plan, metallfasad och sadeltak
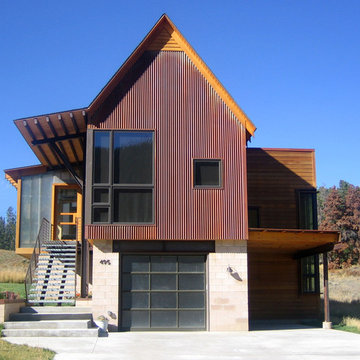
Valdez Architecture + Interiors
Idéer för ett litet modernt hus, med två våningar och metallfasad
Idéer för ett litet modernt hus, med två våningar och metallfasad
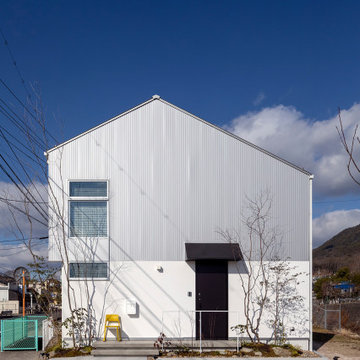
ZEH、長期優良住宅、耐震等級3+制震構造、BELS取得
Ua値=0.40W/㎡K
C値=0.30cm2/㎡
Inredning av ett nordiskt mellanstort vitt hus, med två våningar, metallfasad, sadeltak och tak i metall
Inredning av ett nordiskt mellanstort vitt hus, med två våningar, metallfasad, sadeltak och tak i metall
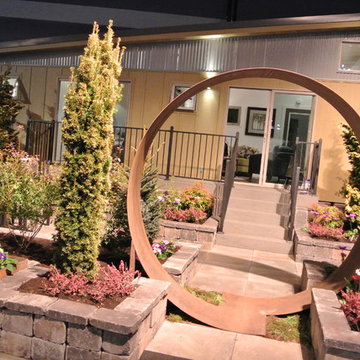
Introducing the new 2014 ideabox "minibox" - a modern agrarian wonder house. A modern prefab cabin, the perfect accessory dwelling, featuring a blending of materials and features that make small spaces great!
photo by ideabox LLC

Ted is just installing the metal roof ridge on the 14/12 steep roof. We actually had to use harnesses it was so steep. Even the the cabin was only 16' wide, the ridge was at 21'. 10' walls. All framed with rough sawn pine timbers.
Small hybrid timerframe cabin build. All insulation is on the outside like the REMOTE wall system used in Alaska for decades. Inside framing is exposed. Entire house wrapped in EPS foam from slab up the walls and tied into roof without any breaks. Then strapped with purlins and finish materials attached to that.
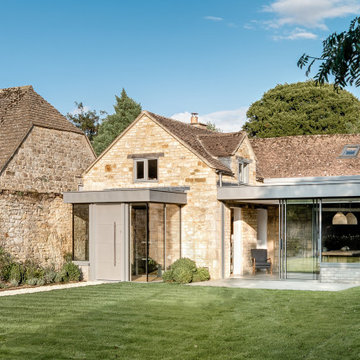
Idéer för ett litet modernt beige hus, med två våningar, metallfasad och tak med takplattor
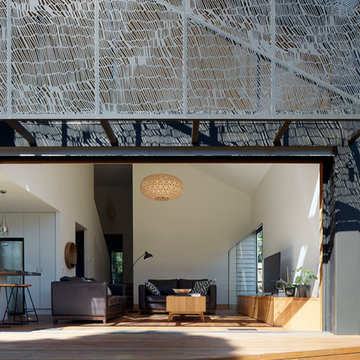
This addition opens up to an established back garden in the leafy suburb of Ivanhoe. Seven metre wide doors slide away and broad timber steps descend into the garden. A massive but finely detailed facade screen modulates northern sunlight in the main living area. The algorithmic pattern of the facade screen was inspired by foliage and textile patterns.
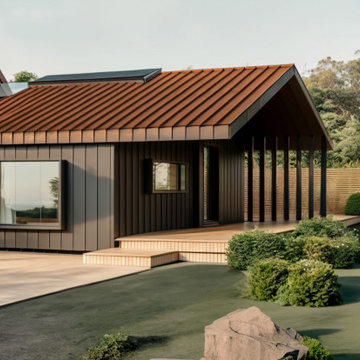
Our latest project centred around creating a custom annexe for a family that required special needs considerations within the historical setting of a Grade II Listed building. In response to evolving family dynamics, the annexe ensures unhindered access throughout the property, meticulously tailored to address the distinctive health requirements of its inhabitants. Overcoming the challenges posed by the old house's diverse levels and narrow corridors, the new annexe allows for level access to all facilities. It unveils picturesque garden views by design of strategically positioned windows at various levels and a shaded patio—a serene haven for relaxation. This metamorphosis comes to fruition through careful and detailed design considerations
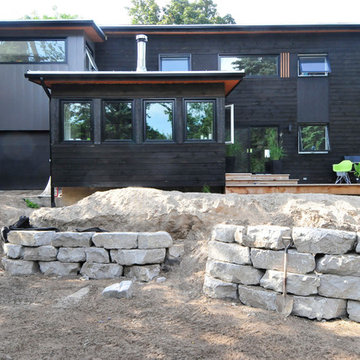
Bild på ett mellanstort funkis svart hus, med två våningar, metallfasad och platt tak
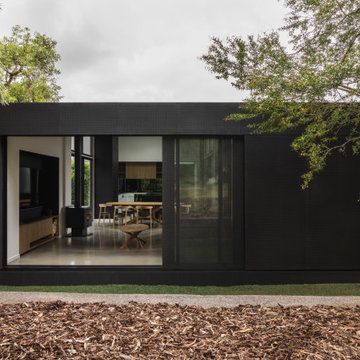
Modern inredning av ett mellanstort vitt hus, med allt i ett plan och metallfasad
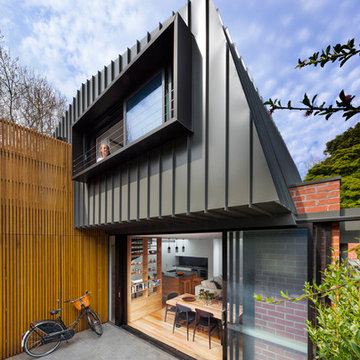
Dianna Snape
Idéer för mellanstora funkis grå hus, med två våningar, metallfasad, sadeltak och tak i metall
Idéer för mellanstora funkis grå hus, med två våningar, metallfasad, sadeltak och tak i metall
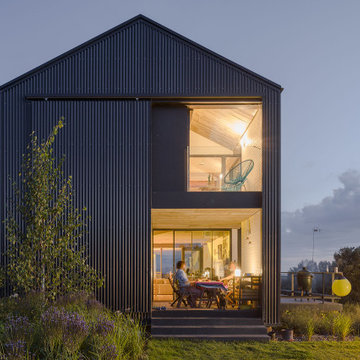
Idéer för ett mellanstort lantligt svart hus, med två våningar, metallfasad, sadeltak och tak i metall
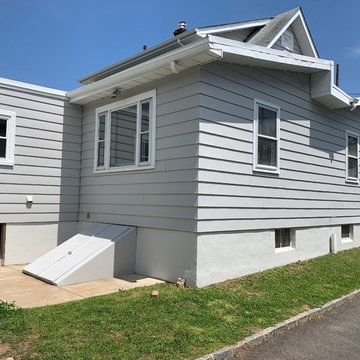
Foundation Color: On The Rocks
Main Siding Color: March Wind
by Sherwin Williams
Idéer för att renovera ett mellanstort vintage grått hus, med två våningar, metallfasad, pulpettak och tak i shingel
Idéer för att renovera ett mellanstort vintage grått hus, med två våningar, metallfasad, pulpettak och tak i shingel
1 645 foton på hus, med metallfasad
5
