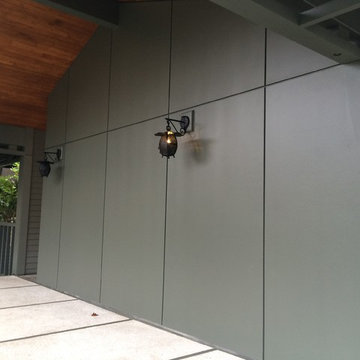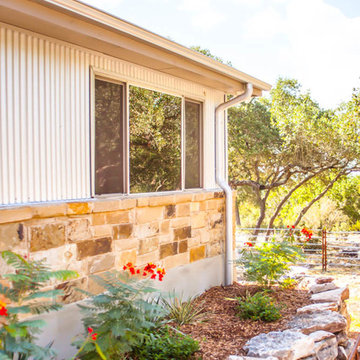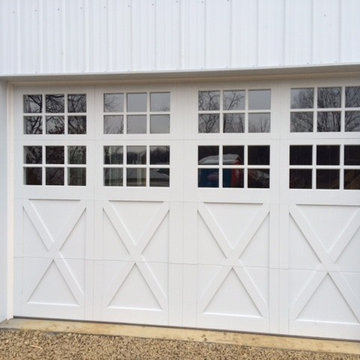1 645 foton på hus, med metallfasad
Sortera efter:
Budget
Sortera efter:Populärt i dag
101 - 120 av 1 645 foton
Artikel 1 av 3

Here are some Unique concept of Container house 3d exterior visualization by architectural visualization companies, Los Angeles, California. There are 2 views of container house design are there in this project. container house design have 3d exterior visualization with stylish glass design, some plants, fireplace with chairs, also a small container as store room & 2 nd design is back side of that house have night view with showing some interior view of house and lighting looks fabulous by architectural visualization companies.
One of the new trend is design of container house, the past few years has been the re-use of shipping containers in order to create the structure of a building, So here is a unique idea to design container home in 3d architectural rendering by architectural visualization companies. The Container house is fast and easy to build in low time and very useful in countryside areas. 3d exterior visualization of Beautiful shipping container house look luxurious and there is a well big open area.
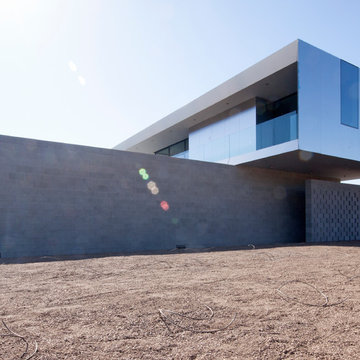
The house presents itself as a series of sand-blasted 12-8-16 masonry walls upon which a stainless steel and glass clad volume floats. The masonry walls are solid with minimal openings in order to edit out the existing context of the neighborhood while also ensuring privacy. In specific locations associated with the entry courtyard and the outdoor space for a guest bedroom, the masonry gradually opens up its coursing to allow for light and air.
Winquist Photography, Matt Winquist
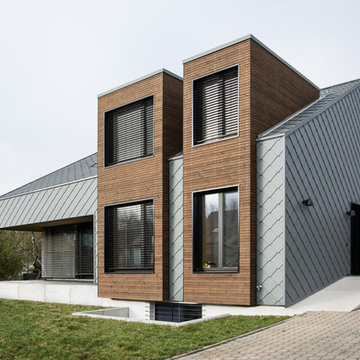
Sanierung eines typischen 70er Jahre Hauses. Energetische Sanierung.
Zusätzlicher Bau von zwei haushohen Gauben, eines neuen Eingang und Ausbau des Dachgeschosses.
Fotos Markus Vogt, Eddie Klotz, Jürgen Lehmeier
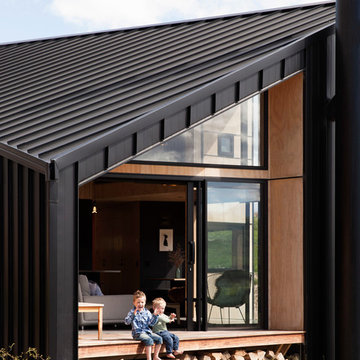
David Straight
Idéer för små funkis svarta hus, med två våningar, metallfasad och sadeltak
Idéer för små funkis svarta hus, med två våningar, metallfasad och sadeltak
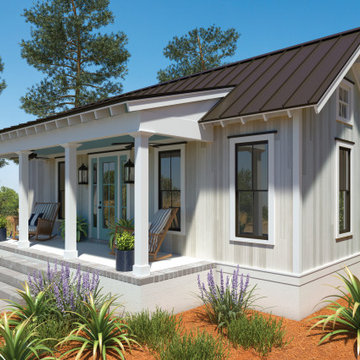
Vesta Plank siding by Quality Edge, in Sand Dollar. Designed to echo the veins and tones of natural wood, six unique and intricate hand-drawn panels make up every Vesta woodgrain color. All six planks are drawn to complement each other. Panels are distinct enough to create an impactful, signature look that is as beautiful up close as it is far away. Our tri-color paint application creates a multi-dimensional and naturally accurate look that’s engineered to stay vibrant.
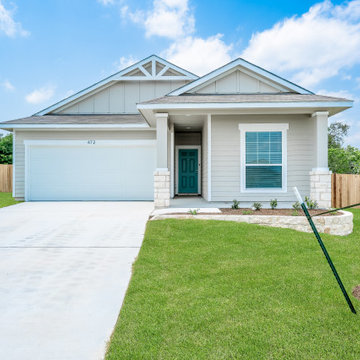
Inspiration för mellanstora amerikanska beige hus, med allt i ett plan, metallfasad, valmat tak och tak i shingel
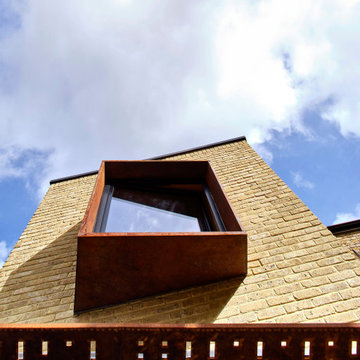
cantilevered corten steel window seat to bedroom and perforated corten steel solar shading below
Idéer för ett mellanstort modernt gult radhus, med två våningar, metallfasad, platt tak och tak i metall
Idéer för ett mellanstort modernt gult radhus, med två våningar, metallfasad, platt tak och tak i metall
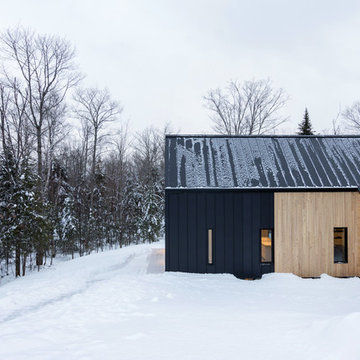
Villa Boréale is a contemporary ski lodge in the Charlevoix region designed by CARGOarchitecture. MAC metal architectural roofings MS-1 in anthracite zinc colour were used for this project.
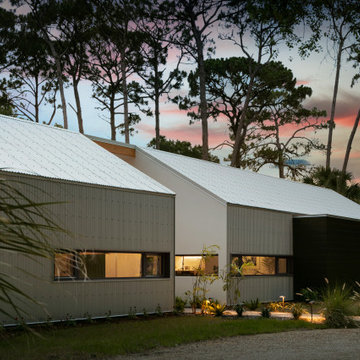
Inspiration för mellanstora moderna grå hus, med allt i ett plan, metallfasad och tak i metall
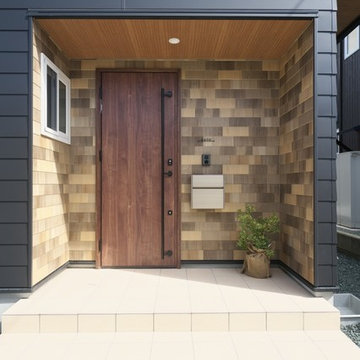
ここは誰の部屋って決めなくても良いじゃない。
将来、子供たちの成長に合わせて、壁やドアを変える。
お庭で遊んでも、お部屋で遊んでも、目の届くように。
住まう家族のための、たったひとつの動線計画。
暮らしの中で光や風を取り入れ、心地よく通り抜ける。
そこに暮らす家族のための、世界にたったひとつ、住まいが誕生しました。
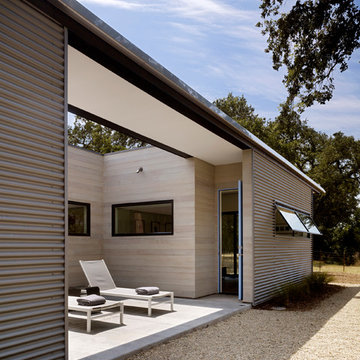
Matthew Millman
Inredning av ett modernt litet grått hus, med allt i ett plan, metallfasad och platt tak
Inredning av ett modernt litet grått hus, med allt i ett plan, metallfasad och platt tak
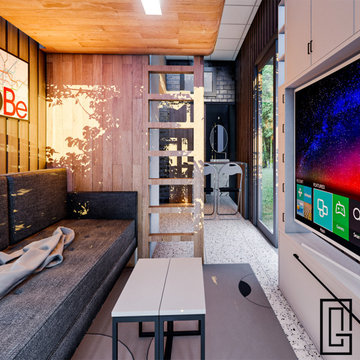
This Container house is created for a client who wanted to have guest house in her backyard.
Inspiration för små moderna hus, med allt i ett plan, metallfasad, platt tak och tak i mixade material
Inspiration för små moderna hus, med allt i ett plan, metallfasad, platt tak och tak i mixade material
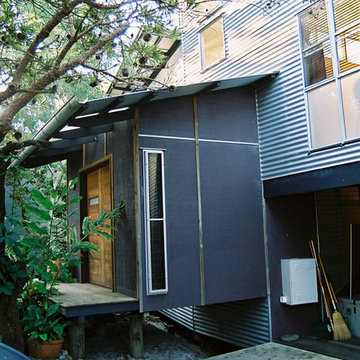
Hidden amongst the coastal gums, this contemporary warehouse / beach house is located on the edge of the wallum section of the Noosa National Park. The construction is lightweight with suspended timber floors, a large skillion roof with clerestory windows to let in winter sunlight and southern daylight into the top living level. Large cantilevered deck overlooks the pristine beach ecosystem. The entry is a transitional space inspired by the Japanese Genkan.
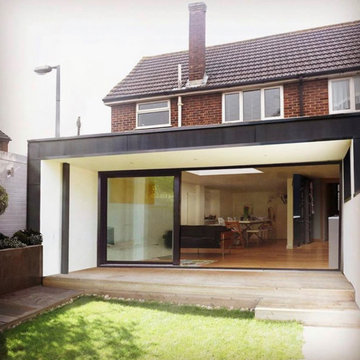
Modern inredning av ett litet svart flerfamiljshus, med allt i ett plan, metallfasad och platt tak
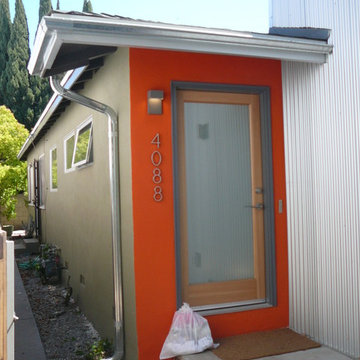
Bill Gregory
Idéer för små industriella grå hus, med allt i ett plan, metallfasad och sadeltak
Idéer för små industriella grå hus, med allt i ett plan, metallfasad och sadeltak
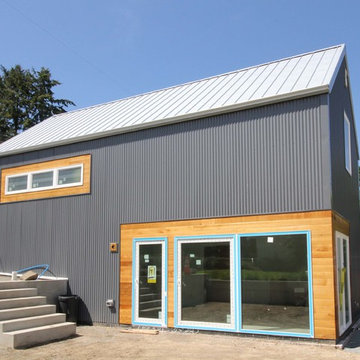
This backyard cottage was designed to be ultra energy efficient.
Bild på ett litet funkis vitt hus, med två våningar, metallfasad och sadeltak
Bild på ett litet funkis vitt hus, med två våningar, metallfasad och sadeltak
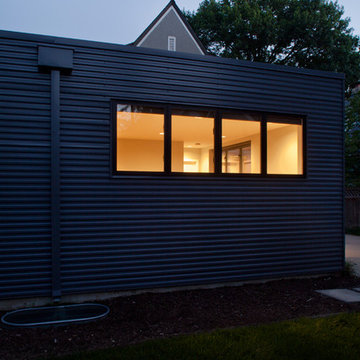
Nice evening shot
photo by: Ahram Park
Designed By: KEM Studio
Idéer för att renovera ett mellanstort funkis grått hus, med allt i ett plan, metallfasad och platt tak
Idéer för att renovera ett mellanstort funkis grått hus, med allt i ett plan, metallfasad och platt tak
1 645 foton på hus, med metallfasad
6
