4 019 foton på hus, med pulpettak
Sortera efter:
Budget
Sortera efter:Populärt i dag
161 - 180 av 4 019 foton
Artikel 1 av 3
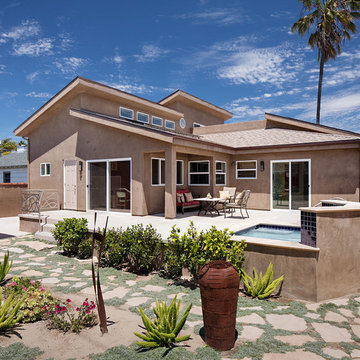
Modern inredning av ett mellanstort beige hus, med två våningar, pulpettak och tak i shingel
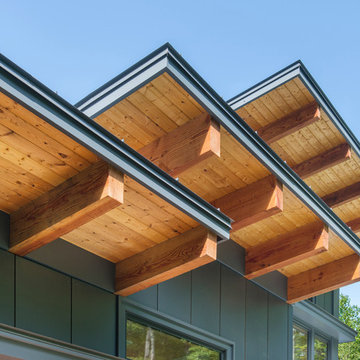
This house is discreetly tucked into its wooded site in the Mad River Valley near the Sugarbush Resort in Vermont. The soaring roof lines complement the slope of the land and open up views though large windows to a meadow planted with native wildflowers. The house was built with natural materials of cedar shingles, fir beams and native stone walls. These materials are complemented with innovative touches including concrete floors, composite exterior wall panels and exposed steel beams. The home is passively heated by the sun, aided by triple pane windows and super-insulated walls.
Photo by: Nat Rea Photography
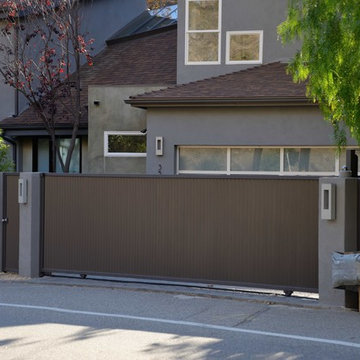
Pacific Garage Doors & Gates
Burbank & Glendale's Highly Preferred Garage Door & Gate Services
Location: North Hollywood, CA 91606
Idéer för att renovera ett stort funkis grått hus, med två våningar, stuckatur, pulpettak och tak i shingel
Idéer för att renovera ett stort funkis grått hus, med två våningar, stuckatur, pulpettak och tak i shingel
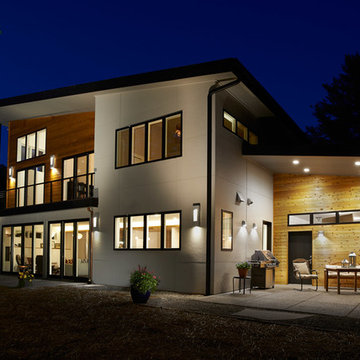
Exterior of a mid-century modern style custom home by designed and built by Meadowlark Design + Build.
Bild på ett mellanstort funkis grått hus, med två våningar, blandad fasad, pulpettak och tak i shingel
Bild på ett mellanstort funkis grått hus, med två våningar, blandad fasad, pulpettak och tak i shingel
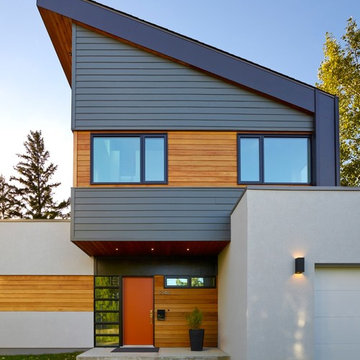
Merle Prosofsky
Inspiration för moderna hus, med två våningar, blandad fasad och pulpettak
Inspiration för moderna hus, med två våningar, blandad fasad och pulpettak
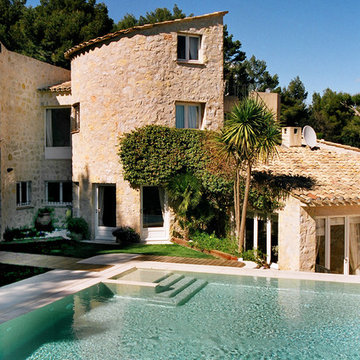
Idéer för ett mellanstort medelhavsstil beige stenhus, med tre eller fler plan och pulpettak
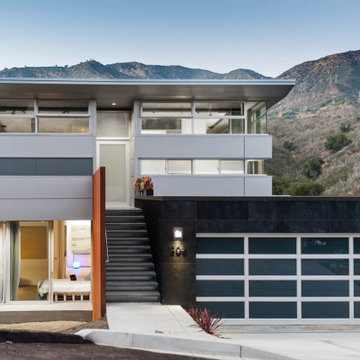
architects magnus
Bild på ett mellanstort funkis grått hus, med tre eller fler plan, metallfasad och pulpettak
Bild på ett mellanstort funkis grått hus, med tre eller fler plan, metallfasad och pulpettak
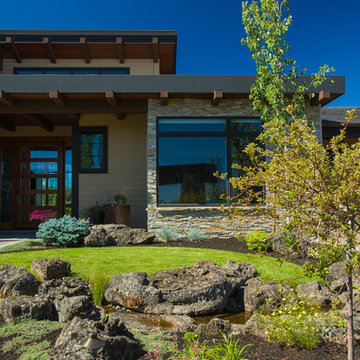
Another view of the front elevation with rock elements highlighting the front entry. Facia is both cedar and metal with various materials used to highlight the design of the home.
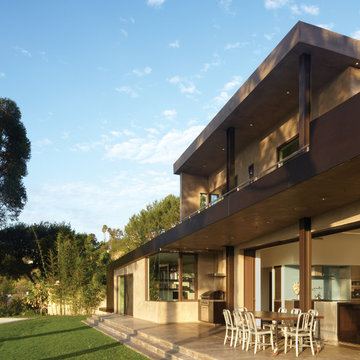
An outdoor dining room is formed by the overhang of the deck above.
Modern inredning av ett mellanstort beige hus, med två våningar, stuckatur och pulpettak
Modern inredning av ett mellanstort beige hus, med två våningar, stuckatur och pulpettak
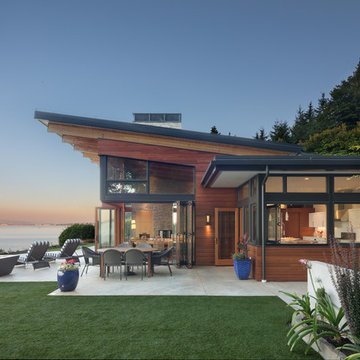
Coates Design Architects Seattle
Lara Swimmer Photography
Fairbank Construction
Inspiration för mellanstora moderna bruna hus, med två våningar, pulpettak och tak i metall
Inspiration för mellanstora moderna bruna hus, med två våningar, pulpettak och tak i metall
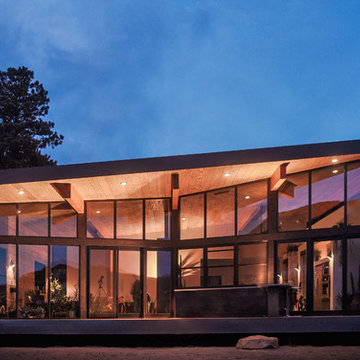
DUTCHish.com
Nestled at the foot of Rocky Mountain National Park is a modern cabin that celebrates the outdoors. The home wraps up from the site, framing the Great Room with views of the meadows and mountain range beyond.
Keep it simple: rustic materials meet modern form to make a timeless home. The owners sought a space that enabled them to engage with the grandeur of the Rockies, embodied their beliefs in sustainability and provided a home for entertaining friends and guests alike.
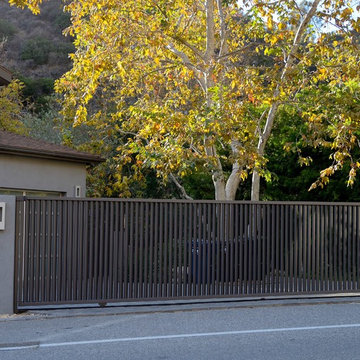
Pacific Garage Doors & Gates
Burbank & Glendale's Highly Preferred Garage Door & Gate Services
Location: North Hollywood, CA 91606
Modern inredning av ett stort grått hus, med två våningar, stuckatur, pulpettak och tak i shingel
Modern inredning av ett stort grått hus, med två våningar, stuckatur, pulpettak och tak i shingel
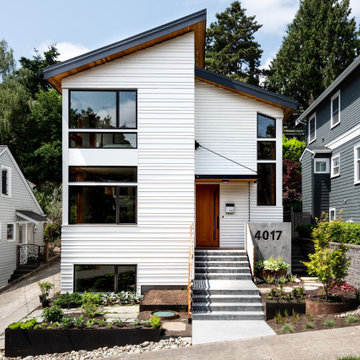
Photo by Andrew Giammarco.
Inredning av ett modernt stort vitt hus, med tre eller fler plan, pulpettak och tak i metall
Inredning av ett modernt stort vitt hus, med tre eller fler plan, pulpettak och tak i metall
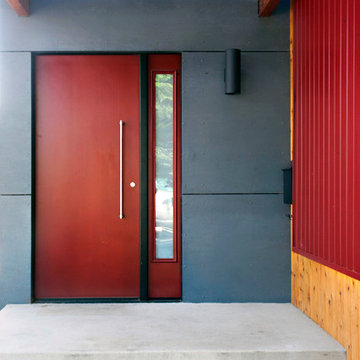
Designed by Inchoate Architecture, LLC. Photos by Corinne Cobabe
Inspiration för ett mellanstort funkis rött hus, med två våningar, blandad fasad och pulpettak
Inspiration för ett mellanstort funkis rött hus, med två våningar, blandad fasad och pulpettak

Early morning in Mazama.
Image by Stephen Brousseau.
Idéer för små industriella bruna hus, med allt i ett plan, metallfasad, pulpettak och tak i metall
Idéer för små industriella bruna hus, med allt i ett plan, metallfasad, pulpettak och tak i metall
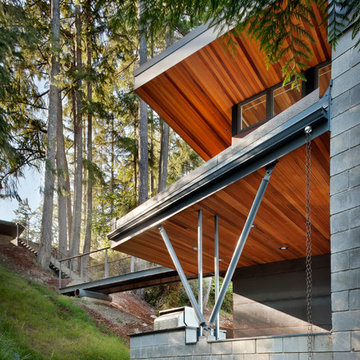
Tim Bies
Bild på ett litet funkis rött hus, med två våningar, metallfasad, pulpettak och tak i metall
Bild på ett litet funkis rött hus, med två våningar, metallfasad, pulpettak och tak i metall
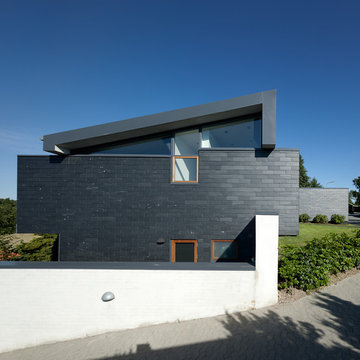
Inspiration för ett mellanstort funkis svart hus i flera nivåer, med tegel och pulpettak
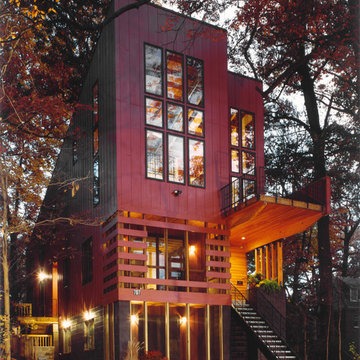
Judy Davis, HD Photo, Washington DC
Idéer för mellanstora funkis röda hus, med tre eller fler plan, fiberplattor i betong och pulpettak
Idéer för mellanstora funkis röda hus, med tre eller fler plan, fiberplattor i betong och pulpettak
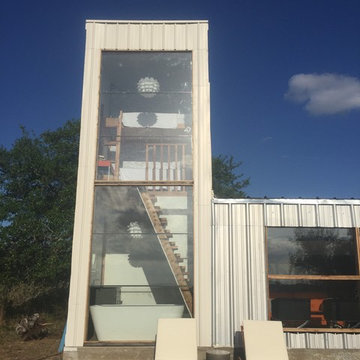
Bild på ett litet funkis vitt hus, med två våningar, metallfasad, pulpettak och tak i metall
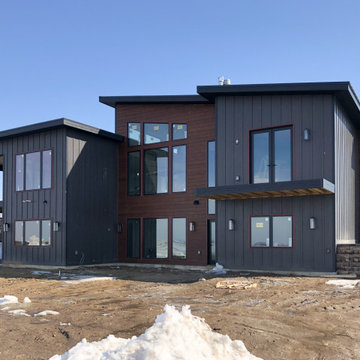
Bild på ett stort funkis flerfärgat hus, med två våningar, blandad fasad, pulpettak och tak i metall
4 019 foton på hus, med pulpettak
9