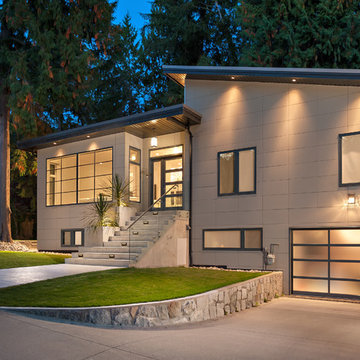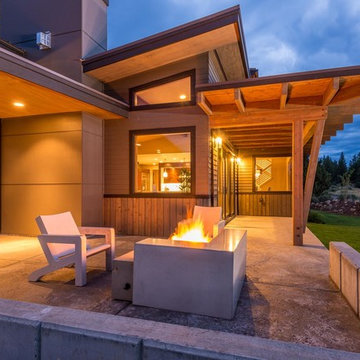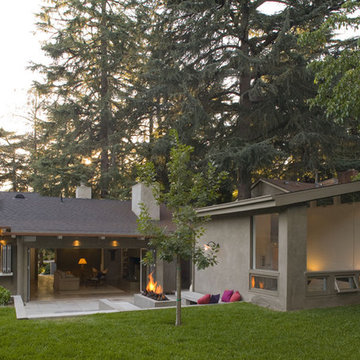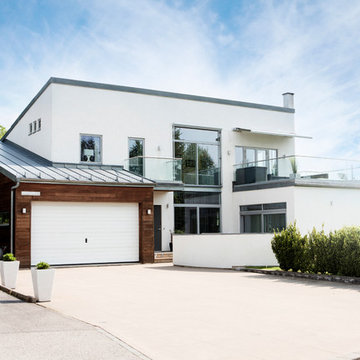4 019 foton på hus, med pulpettak
Sortera efter:
Budget
Sortera efter:Populärt i dag
121 - 140 av 4 019 foton
Artikel 1 av 3
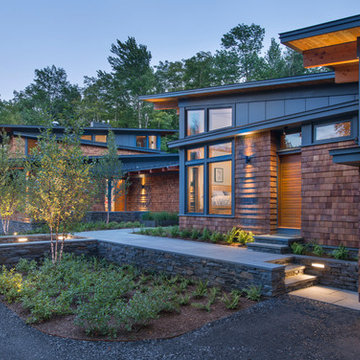
This house is discreetly tucked into its wooded site in the Mad River Valley near the Sugarbush Resort in Vermont. The soaring roof lines complement the slope of the land and open up views though large windows to a meadow planted with native wildflowers. The house was built with natural materials of cedar shingles, fir beams and native stone walls. These materials are complemented with innovative touches including concrete floors, composite exterior wall panels and exposed steel beams. The home is passively heated by the sun, aided by triple pane windows and super-insulated walls.
Photo by: Nat Rea Photography
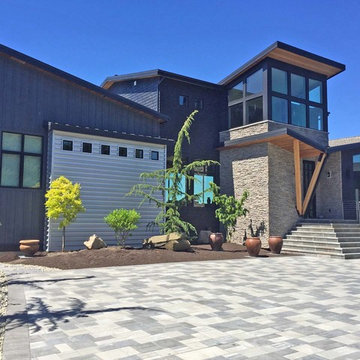
Idéer för stora funkis blå hus, med två våningar, metallfasad, pulpettak och tak i shingel
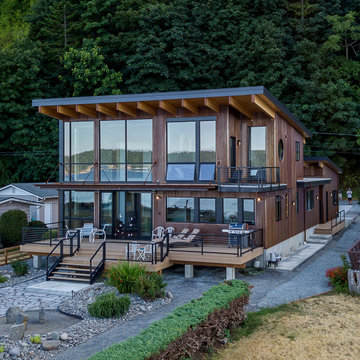
View from water. Drone shot.
Idéer för mellanstora funkis bruna hus, med två våningar, metallfasad, pulpettak och tak i metall
Idéer för mellanstora funkis bruna hus, med två våningar, metallfasad, pulpettak och tak i metall
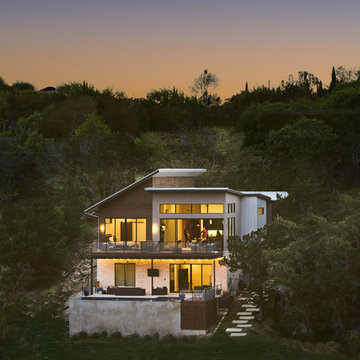
Lars Frazier
Bild på ett mellanstort funkis beige hus, med två våningar, stuckatur, pulpettak och tak i metall
Bild på ett mellanstort funkis beige hus, med två våningar, stuckatur, pulpettak och tak i metall
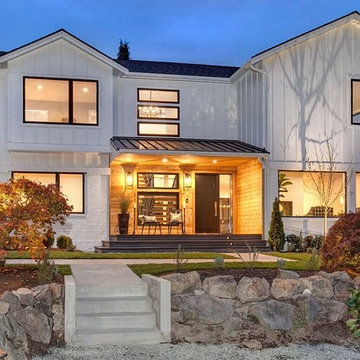
1950's midcentury modern home had it's main floor ceiling lifted and a second story added on top and painted white for a modern farmhouse theme. Cedar lined welcoming entry. Black Pella windows and a black metal awning. Photo credit to Clarity NW Photography
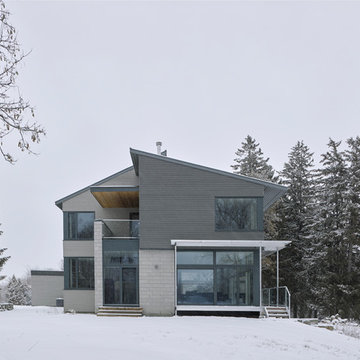
The client’s brief was to create a space reminiscent of their beloved downtown Chicago industrial loft, in a rural farm setting, while incorporating their unique collection of vintage and architectural salvage. The result is a custom designed space that blends life on the farm with an industrial sensibility.
The new house is located on approximately the same footprint as the original farm house on the property. Barely visible from the road due to the protection of conifer trees and a long driveway, the house sits on the edge of a field with views of the neighbouring 60 acre farm and creek that runs along the length of the property.
The main level open living space is conceived as a transparent social hub for viewing the landscape. Large sliding glass doors create strong visual connections with an adjacent barn on one end and a mature black walnut tree on the other.
The house is situated to optimize views, while at the same time protecting occupants from blazing summer sun and stiff winter winds. The wall to wall sliding doors on the south side of the main living space provide expansive views to the creek, and allow for breezes to flow throughout. The wrap around aluminum louvered sun shade tempers the sun.
The subdued exterior material palette is defined by horizontal wood siding, standing seam metal roofing and large format polished concrete blocks.
The interiors were driven by the owners’ desire to have a home that would properly feature their unique vintage collection, and yet have a modern open layout. Polished concrete floors and steel beams on the main level set the industrial tone and are paired with a stainless steel island counter top, backsplash and industrial range hood in the kitchen. An old drinking fountain is built-in to the mudroom millwork, carefully restored bi-parting doors frame the library entrance, and a vibrant antique stained glass panel is set into the foyer wall allowing diffused coloured light to spill into the hallway. Upstairs, refurbished claw foot tubs are situated to view the landscape.
The double height library with mezzanine serves as a prominent feature and quiet retreat for the residents. The white oak millwork exquisitely displays the homeowners’ vast collection of books and manuscripts. The material palette is complemented by steel counter tops, stainless steel ladder hardware and matte black metal mezzanine guards. The stairs carry the same language, with white oak open risers and stainless steel woven wire mesh panels set into a matte black steel frame.
The overall effect is a truly sublime blend of an industrial modern aesthetic punctuated by personal elements of the owners’ storied life.
Photography: James Brittain
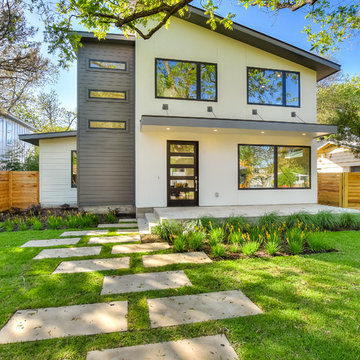
Shutterbug Studios Photography
Idéer för ett mellanstort retro vitt hus, med två våningar, stuckatur och pulpettak
Idéer för ett mellanstort retro vitt hus, med två våningar, stuckatur och pulpettak
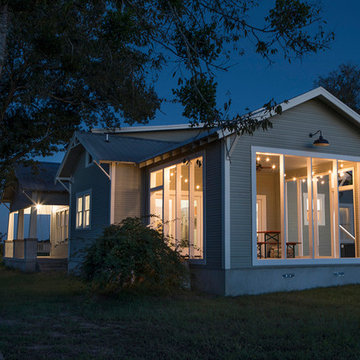
Christina Rahr Lane
Idéer för ett mellanstort amerikanskt grått hus, med allt i ett plan, pulpettak och tak i metall
Idéer för ett mellanstort amerikanskt grått hus, med allt i ett plan, pulpettak och tak i metall
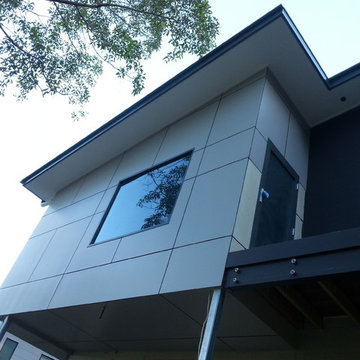
Inspiration för ett stort funkis grått hus, med tre eller fler plan, fiberplattor i betong och pulpettak
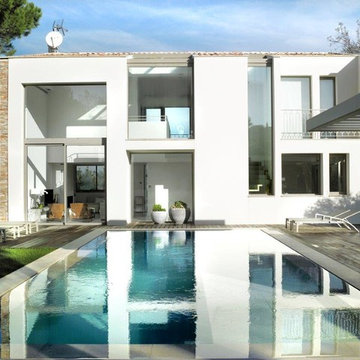
Inredning av ett modernt mellanstort vitt hus, med två våningar och pulpettak
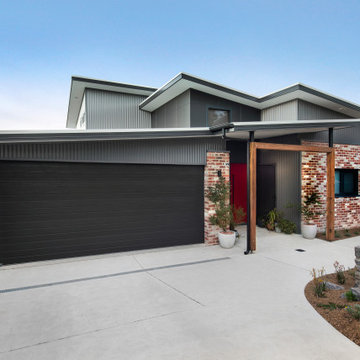
Idéer för mellanstora funkis grå hus, med två våningar, tegel, pulpettak och tak i metall

Exempel på ett litet modernt brunt hus, med två våningar, metallfasad, pulpettak och tak i metall
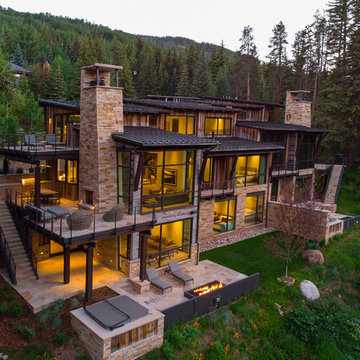
Ric Stovall
Idéer för att renovera ett mycket stort rustikt flerfamiljshus, med tre eller fler plan, blandad fasad, pulpettak och tak i metall
Idéer för att renovera ett mycket stort rustikt flerfamiljshus, med tre eller fler plan, blandad fasad, pulpettak och tak i metall
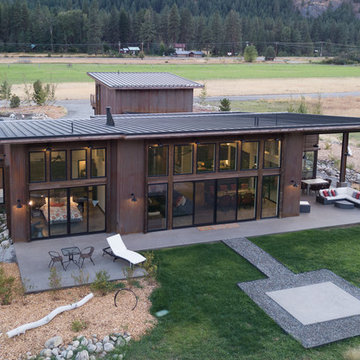
Photography by Lucas Henning.
Exempel på ett mellanstort industriellt brunt hus, med allt i ett plan, metallfasad, pulpettak och tak i metall
Exempel på ett mellanstort industriellt brunt hus, med allt i ett plan, metallfasad, pulpettak och tak i metall
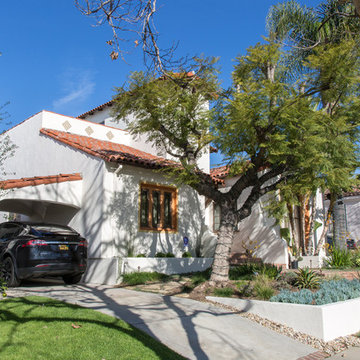
Photos by Anthony DeSantis
Idéer för ett mellanstort medelhavsstil vitt hus, med två våningar, stuckatur och pulpettak
Idéer för ett mellanstort medelhavsstil vitt hus, med två våningar, stuckatur och pulpettak
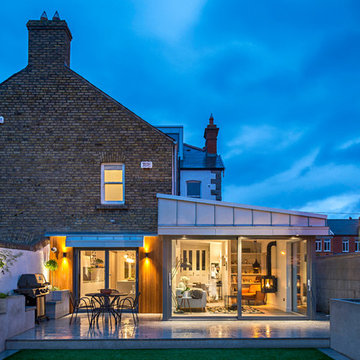
Gareth Byrne Photography
Inspiration för stora moderna röda hus, med två våningar, blandad fasad och pulpettak
Inspiration för stora moderna röda hus, med två våningar, blandad fasad och pulpettak
4 019 foton på hus, med pulpettak
7
