4 019 foton på hus, med pulpettak
Sortera efter:
Budget
Sortera efter:Populärt i dag
61 - 80 av 4 019 foton
Artikel 1 av 3

The guesthouse of our Green Mountain Getaway follows the same recipe as the main house. With its soaring roof lines and large windows, it feels equally as integrated into the surrounding landscape.
Photo by: Nat Rea Photography

Exterior of this Meadowlark-designed and built contemporary custom home in Ann Arbor.
Exempel på ett stort modernt beige hus, med två våningar, blandad fasad, pulpettak och tak i shingel
Exempel på ett stort modernt beige hus, med två våningar, blandad fasad, pulpettak och tak i shingel
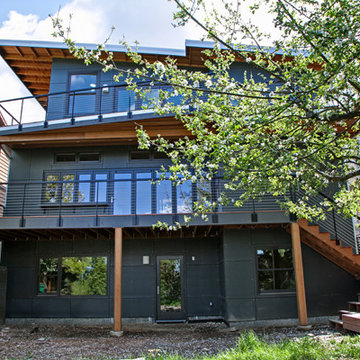
New custom green home in the Wedgewood/Bryant neighborhood of Seattle. The rear of the home is designed with several tiers of angled decks which connect the indoors with the outside. The decks are designed with FSC certified Tigerwood decking. The deck railing is a custom stainless steel cable railing system.
Architecture and Design by Heidi Helgeson, H2D Architecture + Design
Construction by Thomas Jacobson Construction
Photo by Sean Balko, Filmworks Studio

Kaplan Architects, AIA
Location: Redwood City, CA, USA
Front entry deck creating an inviting outdoor room for the main living area. Notice the custom walnut entry door and cedar wood siding throughout the exterior. The roof has a standing seam roof with a custom integrated gutter system.
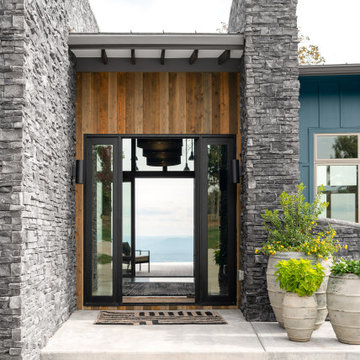
Modern rustic exterior with stone walls at entrance and a large front doors. Views extend from the front to back in the foyer.
Inspiration för ett mellanstort rustikt blått hus, med allt i ett plan, fiberplattor i betong, pulpettak och tak i metall
Inspiration för ett mellanstort rustikt blått hus, med allt i ett plan, fiberplattor i betong, pulpettak och tak i metall

The East and North sides of our Scandinavian modern project showing Black Gendai Shou Sugi siding from Nakamoto Forestry
Inspiration för ett mellanstort skandinaviskt svart hus, med två våningar, pulpettak och tak i metall
Inspiration för ett mellanstort skandinaviskt svart hus, med två våningar, pulpettak och tak i metall
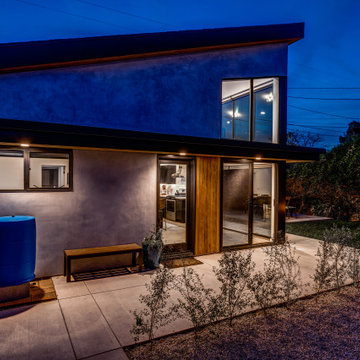
Photos by Brian Reitz, Creative Vision Studios
Bild på ett litet funkis grått hus, med allt i ett plan, stuckatur och pulpettak
Bild på ett litet funkis grått hus, med allt i ett plan, stuckatur och pulpettak

Inredning av ett retro mellanstort grått hus, med tre eller fler plan, blandad fasad, pulpettak och tak i metall
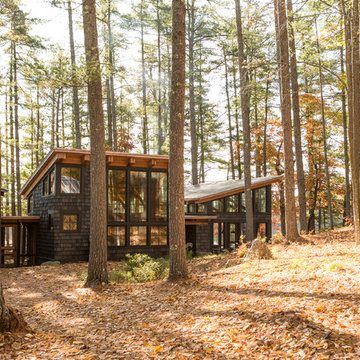
Jeff Roberts Imaging
Inspiration för mellanstora rustika grå hus, med två våningar, pulpettak och tak i metall
Inspiration för mellanstora rustika grå hus, med två våningar, pulpettak och tak i metall
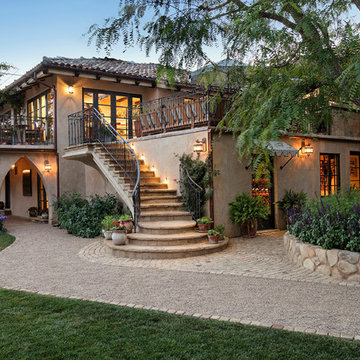
Jim Bartsch Photography
Inspiration för stora medelhavsstil beige hus, med två våningar, stuckatur, pulpettak och tak med takplattor
Inspiration för stora medelhavsstil beige hus, med två våningar, stuckatur, pulpettak och tak med takplattor
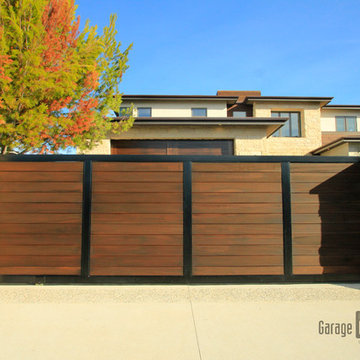
A modern take on rustic wood. This sliding driveway gate has black anodized metal trimming.
Sarah F
Inspiration för ett stort funkis beige hus, med två våningar, pulpettak och tak i shingel
Inspiration för ett stort funkis beige hus, med två våningar, pulpettak och tak i shingel
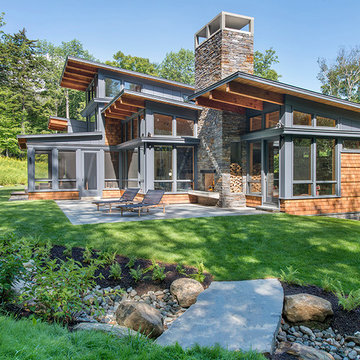
This house is discreetly tucked into its wooded site in the Mad River Valley near the Sugarbush Resort in Vermont. The soaring roof lines complement the slope of the land and open up views though large windows to a meadow planted with native wildflowers. The house was built with natural materials of cedar shingles, fir beams and native stone walls. These materials are complemented with innovative touches including concrete floors, composite exterior wall panels and exposed steel beams. The home is passively heated by the sun, aided by triple pane windows and super-insulated walls.
Photo by: Nat Rea Photography
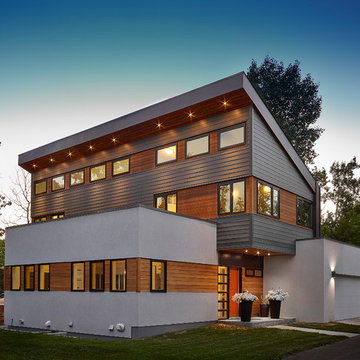
Merle Prosofsky
Idéer för att renovera ett stort funkis vitt hus, med två våningar, blandad fasad och pulpettak
Idéer för att renovera ett stort funkis vitt hus, med två våningar, blandad fasad och pulpettak
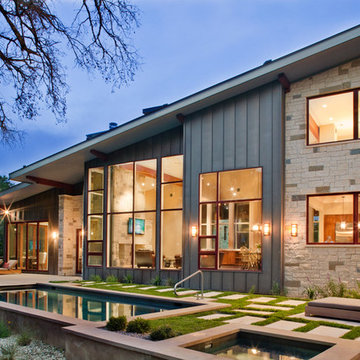
Entirely off the grid, this sleek contemporary is an icon for energy efficiency. Sporting an extensive photovoltaic system, rainwater collection system, and passive heating and cooling, this home will stand apart from its neighbors for many years to come.
Published:
Austin-San Antonio Urban Home, April/May 2014
Photo Credit: Coles Hairston
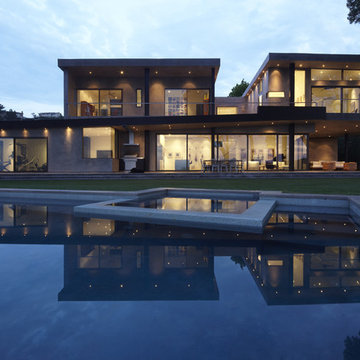
View over the pool to the backyard, outdoor living room and porch above.
Inspiration för ett mellanstort funkis beige hus, med två våningar, stuckatur och pulpettak
Inspiration för ett mellanstort funkis beige hus, med två våningar, stuckatur och pulpettak
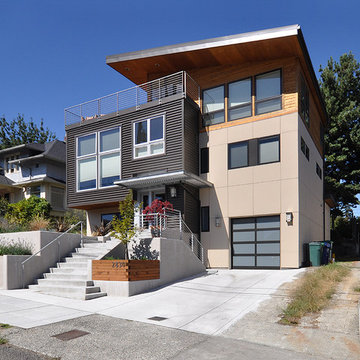
Architect: Grouparchitect.
Contractor: Barlow Construction.
Photography: © 2011 Grouparchitect
Idéer för ett mellanstort modernt beige hus i flera nivåer, med fiberplattor i betong och pulpettak
Idéer för ett mellanstort modernt beige hus i flera nivåer, med fiberplattor i betong och pulpettak

Evolved in the heart of the San Juan Mountains, this Colorado Contemporary home features a blend of materials to complement the surrounding landscape. This home triggered a blast into a quartz geode vein which inspired a classy chic style interior and clever use of exterior materials. These include flat rusted siding to bring out the copper veins, Cedar Creek Cascade thin stone veneer speaks to the surrounding cliffs, Stucco with a finish of Moondust, and rough cedar fine line shiplap for a natural yet minimal siding accent. Its dramatic yet tasteful interiors, of exposed raw structural steel, Calacatta Classique Quartz waterfall countertops, hexagon tile designs, gold trim accents all the way down to the gold tile grout, reflects the Chic Colorado while providing cozy and intimate spaces throughout.

Working with repeat clients is always a dream! The had perfect timing right before the pandemic for their vacation home to get out city and relax in the mountains. This modern mountain home is stunning. Check out every custom detail we did throughout the home to make it a unique experience!

4000 square foot post frame barndominium. 5 bedrooms, 5 bathrooms. Attached 4 stall garage that is 2300 square feet.
Inredning av ett lantligt stort vitt hus, med två våningar, metallfasad, pulpettak och tak i metall
Inredning av ett lantligt stort vitt hus, med två våningar, metallfasad, pulpettak och tak i metall

bocce ball
Idéer för ett stort modernt vitt hus, med allt i ett plan, stuckatur, pulpettak och tak i shingel
Idéer för ett stort modernt vitt hus, med allt i ett plan, stuckatur, pulpettak och tak i shingel
4 019 foton på hus, med pulpettak
4