4 019 foton på hus, med pulpettak
Sortera efter:
Budget
Sortera efter:Populärt i dag
141 - 160 av 4 019 foton
Artikel 1 av 3
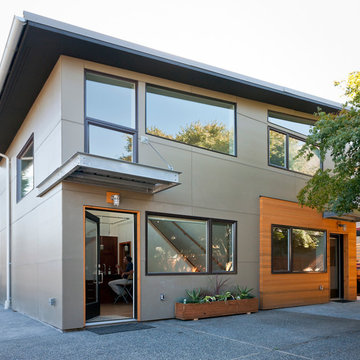
Jim Houston
Inredning av ett modernt mellanstort hus, med fiberplattor i betong och pulpettak
Inredning av ett modernt mellanstort hus, med fiberplattor i betong och pulpettak
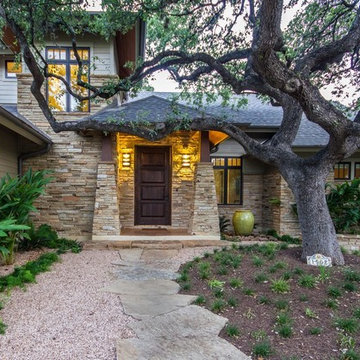
Carefully designed by Chuck Krueger, AIA to wrap around the branches of this Heritage Live Oak Tree, this home features a birds nest retreat for homeowner. Although new, this home looks like it's been in the neighborhood since the beginning. It's dry stack limestone and beams give it a very warm and charming appeal.
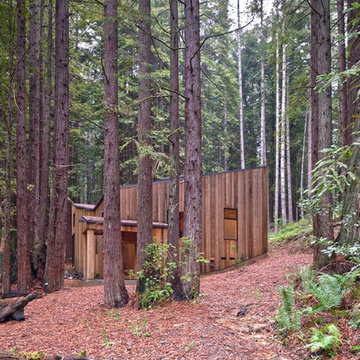
cabin in the Redwood forest
Photo: Frank Domin
Idéer för ett litet modernt trähus i flera nivåer, med pulpettak
Idéer för ett litet modernt trähus i flera nivåer, med pulpettak
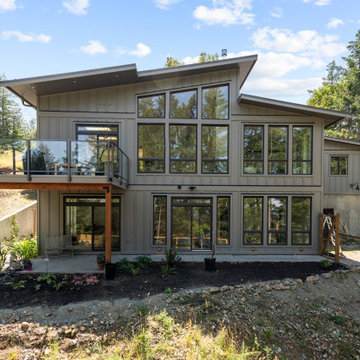
Georgia Park Heights Custom Home is a “West Coast Modern” style home that was built in Crofton, BC. This house overlooks the quaint Cowichan Valley town and includes a gorgeous view of the ocean and neighbouring Salt Spring Island. This custom home is 2378 square feet, with three bedrooms and two bathrooms. The master bedroom and ensuite of this home are located in the walk-out basement, leaving the main floor for an open-concept kitchen, living area and dining area.
The most noteworthy feature of this Crofton custom home is the abundance of light. Firstly, the home is filled with many windows, and includes skylights, and sliding glass doors to bring in natural light. Further, upper and under cabinet lighting was installed in the custom kitchen, in addition to pot lights and pendant lights. The result is a bright, airy custom home that is perfect for this Crofton location. Additional design elements such as wood floors and a wooden breakfast bar complete the “West Coast” style of this Georgia Park Heights Custom Home.
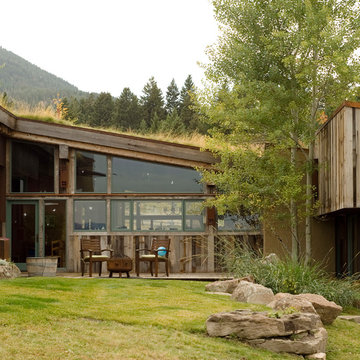
Foto på ett mellanstort funkis hus, med allt i ett plan, metallfasad, pulpettak och levande tak
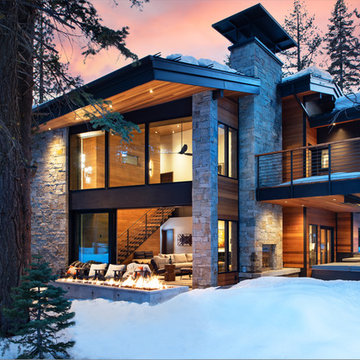
Photo by Sinead Hastings Tahoe Real Estate Photography Architect: Todd Gordon Mather
Foto på ett mellanstort rustikt brunt hus, med två våningar och pulpettak
Foto på ett mellanstort rustikt brunt hus, med två våningar och pulpettak
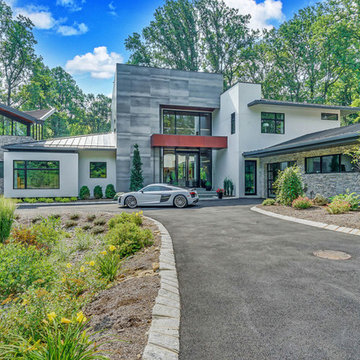
Photo Anthony Porto
Modern inredning av ett grått hus, med två våningar, blandad fasad, pulpettak och tak i metall
Modern inredning av ett grått hus, med två våningar, blandad fasad, pulpettak och tak i metall
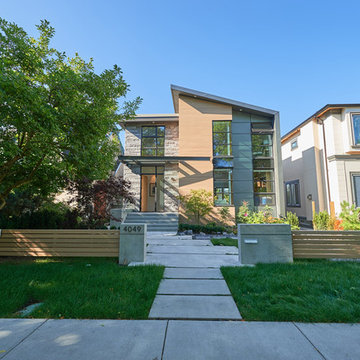
Inspiration för ett mellanstort funkis brunt hus, med två våningar, blandad fasad och pulpettak
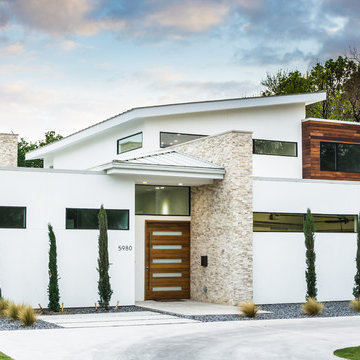
On a corner lot in the sought after Preston Hollow area of Dallas, this 4,500sf modern home was designed to connect the indoors to the outdoors while maintaining privacy. Stacked stone, stucco and shiplap mahogany siding adorn the exterior, while a cool neutral palette blends seamlessly to multiple outdoor gardens and patios.
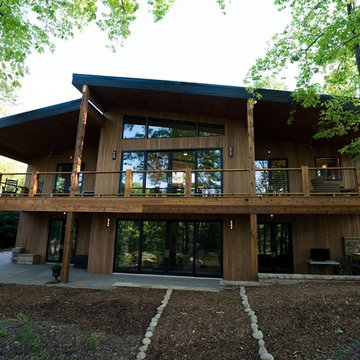
This modern rustic home was designed by the builder and owner of the home, Kirk McConnell of Coal Mountain Builders. This home is located on Lake Sidney Lanier in Georgia.
Photograph by Jessica Steddom @ Jessicasteddom.com
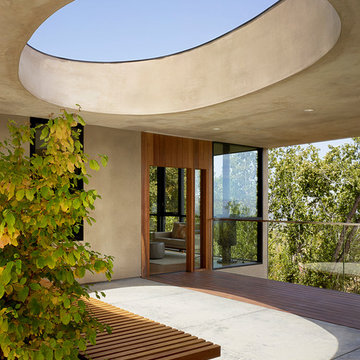
Despite an extremely steep, almost undevelopable, wooded site, the Overlook Guest House strategically creates a new fully accessible indoor/outdoor dwelling unit that allows an aging family member to remain close by and at home.
Photo by Matthew Millman
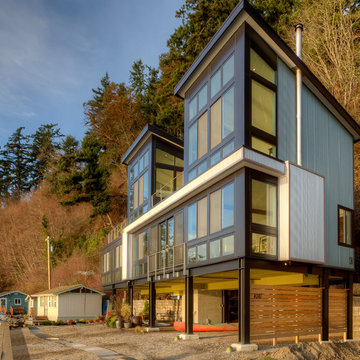
View from walking path. Photography by Lucas Henning.
Inredning av ett modernt litet grått hus, med tre eller fler plan, metallfasad, pulpettak och tak i metall
Inredning av ett modernt litet grått hus, med tre eller fler plan, metallfasad, pulpettak och tak i metall
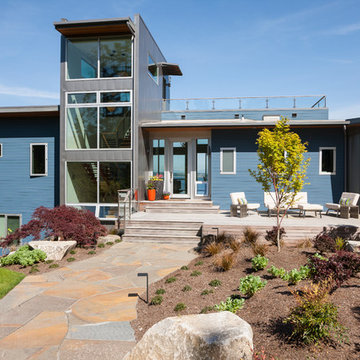
Designed by Johnson Squared, Bainbridge Is., WA © 2014 John Granen
Inspiration för stora moderna blå hus, med blandad fasad, pulpettak, tre eller fler plan och tak i metall
Inspiration för stora moderna blå hus, med blandad fasad, pulpettak, tre eller fler plan och tak i metall
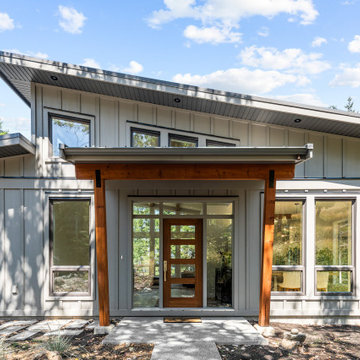
Georgia Park Heights Custom Home is a “West Coast Modern” style home that was built in Crofton, BC. This house overlooks the quaint Cowichan Valley town and includes a gorgeous view of the ocean and neighbouring Salt Spring Island. This custom home is 2378 square feet, with three bedrooms and two bathrooms. The master bedroom and ensuite of this home are located in the walk-out basement, leaving the main floor for an open-concept kitchen, living area and dining area.
The most noteworthy feature of this Crofton custom home is the abundance of light. Firstly, the home is filled with many windows, and includes skylights, and sliding glass doors to bring in natural light. Further, upper and under cabinet lighting was installed in the custom kitchen, in addition to pot lights and pendant lights. The result is a bright, airy custom home that is perfect for this Crofton location. Additional design elements such as wood floors and a wooden breakfast bar complete the “West Coast” style of this Georgia Park Heights Custom Home.
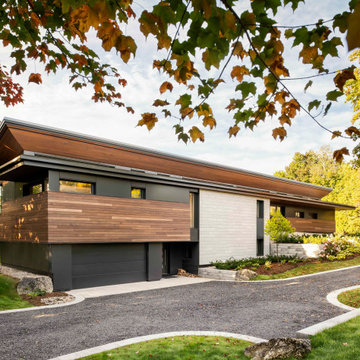
Eugenia Lakehouse was designed for a young family as an all-season property where the family could escape to ski, hike and enjoy the beautiful lake. The design team created a family oasis with a playful undertone. Through the utilization of leading edge Passive House envelop assembly and mechanical system technologies, coupled with honored passive architectural techniques we were able to achieve a net zero energy use resolution for our client’s lake house without sacrificing an inch of their panoramic view of the lake.
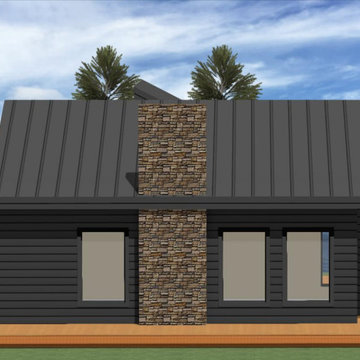
Modern oceanfront cottage
Foto på ett mellanstort funkis svart hus, med allt i ett plan, pulpettak och tak i metall
Foto på ett mellanstort funkis svart hus, med allt i ett plan, pulpettak och tak i metall

Bild på ett litet funkis svart hus, med två våningar, metallfasad, pulpettak och tak i metall
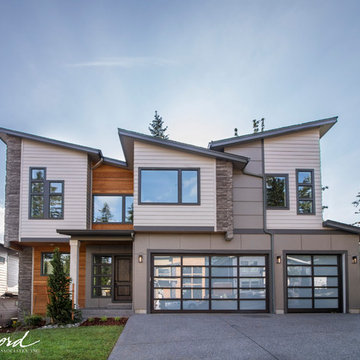
Paint by Sherwin Williams
Body Color - Intellectual Grey - SW 7045
Accent Color - Anonymous - SW 7046
Trim Color - Urban Bronze - SW 7048
Front Door Stain - Northwood Cabinets - Custom Stain
Exterior Stone by Eldorado Stone
Stone Product Ledgecut33 in Beach Pebble
Knotty Alder Doors by Western Pacific Building Materials
Windows by Milgard Windows & Doors
Window Product Style Line® Series
Window Supplier Troyco - Window & Door
Lighting by Destination Lighting
Garage Doors by Wayne Dalton
LAP Siding by James Hardie USA
Construction Supplies via PROBuild
Landscaping by GRO Outdoor Living
Customized & Built by Cascade West Development
Photography by ExposioHDR Portland
Original Plans by Alan Mascord Design Associates
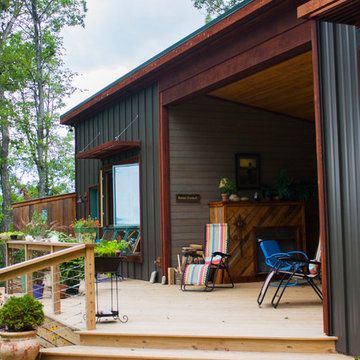
Photo by Rowan Parris
View of the dog trot and custom framed fireplace insert from the south elevation. The room on the other side of the dog trot is a guest cabin that the owner rents out as an AirBnB. It has a kitchenette and is 400 square feet.
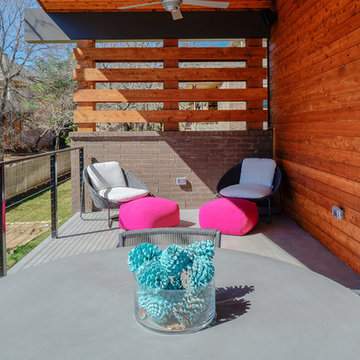
Rear balcony
Inspiration för mellanstora moderna flerfärgade hus i flera nivåer, med tegel, pulpettak och tak i metall
Inspiration för mellanstora moderna flerfärgade hus i flera nivåer, med tegel, pulpettak och tak i metall
4 019 foton på hus, med pulpettak
8