4 019 foton på hus, med pulpettak
Sortera efter:
Budget
Sortera efter:Populärt i dag
81 - 100 av 4 019 foton
Artikel 1 av 3

Contemporary angled roof exterior in dramatic black and white contrast. Large angled exterior windows and painted brick. Glass paned garage. Lighting under the eaves.

Tucked into a hillside in the west hills outside Portland, Oregon, this house blends interior and exterior living.
With a beautiful, hilltop site, our design approach was to take advantage of the natural surroundings and views over the landscape, while keeping the architecture from dominating the site. We semi-submerged the main floor of the house while carving outdoor living areas into the hillside. This protected courtyard extends out from the interior living spaces to provide year-round access to the outdoors.
Large windows and sliding glass doors reinforce the connection to nature, while a large, open, great room contains the living room, dining area, and kitchen. The home is a single story design with two wings. One wing contains the master bedroom with en-suite bath & laundry. Another wing includes 2 additional bed/bathrooms, with one bed/bath pair able to function as a private guest suite.
The exterior materials include Shou Sugi Ban rainscreen siding, floor to ceiling windows, and a standing seam metal roof. The interior design includes polished concrete floors, a fireplace flanked by accent walls of natural wood, natural wood veneer casework, tile and plaster bathrooms. The landscape design includes a variety of water features, native plantings and permeable pavings in the courtyard. The retaining walls of the courtyard are a combination of concrete and stone gabion walls.

Exempel på ett mellanstort modernt grått hus, med två våningar, pulpettak och tak i metall
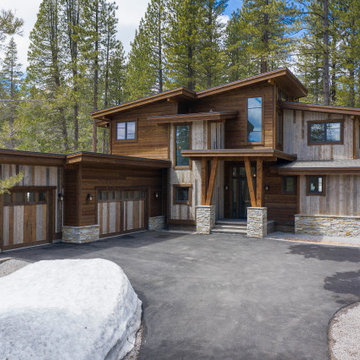
Custom Mountain Modern home designed and engineered by Dennis Dodds & Associates of Truckee, CA. Built by Steele Construction. Exterior features Trestlewood Natureaged siding, honey-silver natural ledge stone, and Sierra Pacific Windows.
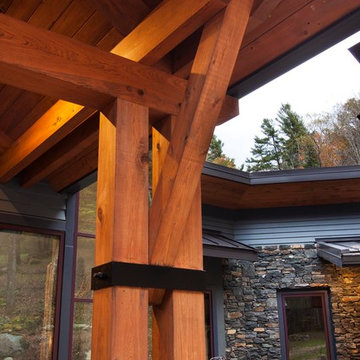
J. Weiland, Professional Photographer.
Paul Jackson, Aerial Photography.
Alice Dodson, Architect.
This Contemporary Mountain Home sits atop 50 plus acres in the Beautiful Mountains of Hot Springs, NC. Eye catching beauty and designs tribute local Architect, Alice Dodson and Team. Sloping roof lines intrigue and maximize natural light. This home rises high above the normal energy efficient standards with Geothermal Heating & Cooling System, Radiant Floor Heating, Kolbe Windows and Foam Insulation. Creative Owners put there heart & souls into the unique features. Exterior textured stone, smooth gray stucco around the glass blocks, smooth artisan siding with mitered corners and attractive landscaping collectively compliment. Cedar Wood Ceilings, Tile Floors, Exquisite Lighting, Modern Linear Fireplace and Sleek Clean Lines throughout please the intellect and senses.
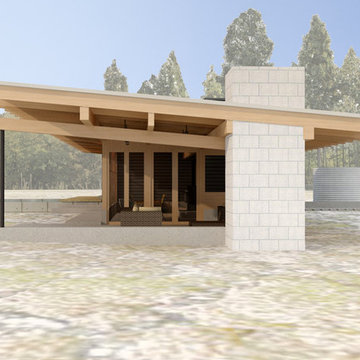
Rural vacation cabin with rainwater catchment and storage.
Idéer för ett mellanstort modernt svart trähus, med allt i ett plan och pulpettak
Idéer för ett mellanstort modernt svart trähus, med allt i ett plan och pulpettak
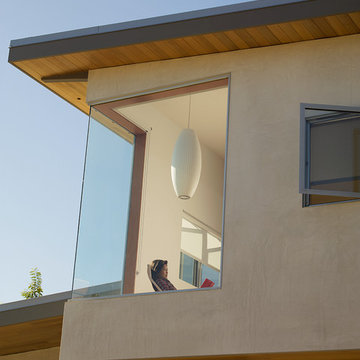
Gregg Segal
Idéer för ett stort modernt beige hus, med två våningar, stuckatur och pulpettak
Idéer för ett stort modernt beige hus, med två våningar, stuckatur och pulpettak
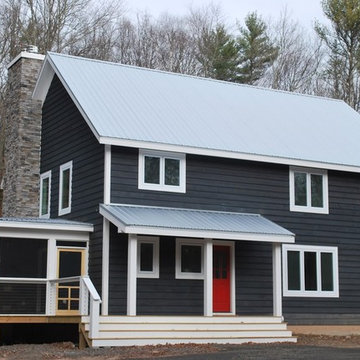
Barn 14 by CatskillFarms; photo by Charles Petersheim
Foto på ett stort rustikt blått trähus, med två våningar och pulpettak
Foto på ett stort rustikt blått trähus, med två våningar och pulpettak

Perched on a steep ravine edge among the trees.
photos by Chris Kendall
Bild på ett stort funkis brunt hus, med pulpettak, tre eller fler plan och tak i shingel
Bild på ett stort funkis brunt hus, med pulpettak, tre eller fler plan och tak i shingel
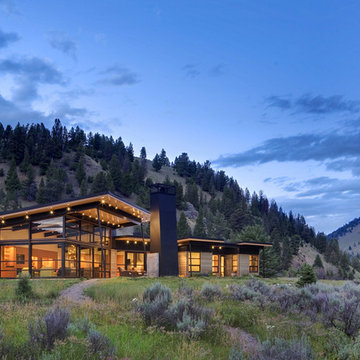
© Steve Keating Photography
Inspiration för stora moderna trähus, med pulpettak och allt i ett plan
Inspiration för stora moderna trähus, med pulpettak och allt i ett plan
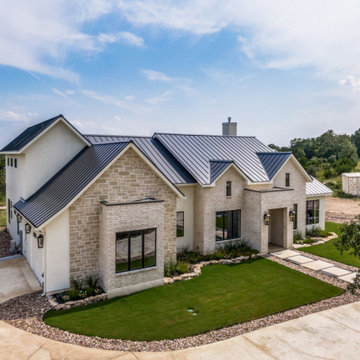
Klassisk inredning av ett stort vitt hus, med två våningar, tegel, pulpettak och tak i metall

Inredning av ett lantligt stort gult hus, med tre eller fler plan, tegel, pulpettak och tak i shingel
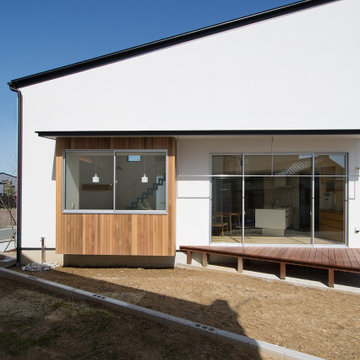
建物南側の外観。レッドシダーの羽目板で仕上げた出窓部分。敷地形状に沿って三角に組まれたウッドデッキの上にはステンレスで製作したオリジナルの物干し金物を設置しました。ウッドデッキは腰かけて庭を眺めることもできますが、内部の床を延長することにより内部空間を広く見せる効果もあります。
Inredning av ett nordiskt mellanstort vitt hus, med två våningar, blandad fasad, pulpettak och tak i metall
Inredning av ett nordiskt mellanstort vitt hus, med två våningar, blandad fasad, pulpettak och tak i metall

Vertical Artisan ship lap siding is complemented by and assortment or exposed architectural concrete accent
Inredning av ett modernt litet svart hus, med allt i ett plan, blandad fasad, pulpettak och tak i metall
Inredning av ett modernt litet svart hus, med allt i ett plan, blandad fasad, pulpettak och tak i metall

Mid-Century Modern home designed and developed by Gary Crowe!
Bild på ett stort 60 tals vitt hus, med två våningar, fiberplattor i betong, pulpettak och tak i shingel
Bild på ett stort 60 tals vitt hus, med två våningar, fiberplattor i betong, pulpettak och tak i shingel

Foto på ett stort funkis flerfärgat hus, med två våningar, blandad fasad, pulpettak och tak i mixade material
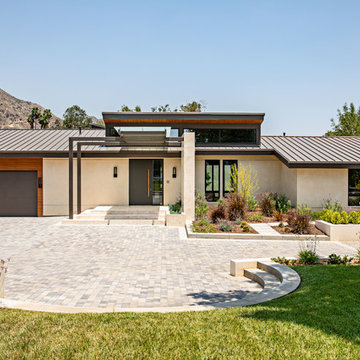
A Southern California contemporary residence designed by Atelier R Design with the Glo European Windows D1 Modern Entry door accenting the modern aesthetic.
Sterling Reed Photography
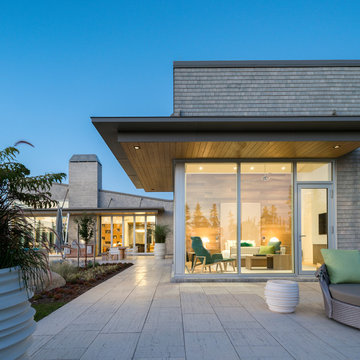
Exempel på ett stort modernt grått hus, med allt i ett plan, tegel, pulpettak och tak i metall
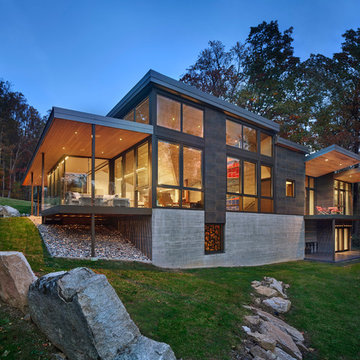
Inspiration för stora moderna grå hus, med två våningar, pulpettak, tak i metall och blandad fasad

The Exterior got a facelift too! The stained and painted componants marry the fabulous stone selected by the new homeowners for their RE-DO!
Inspiration för ett mellanstort 60 tals grått hus i flera nivåer, med blandad fasad, pulpettak och tak i shingel
Inspiration för ett mellanstort 60 tals grått hus i flera nivåer, med blandad fasad, pulpettak och tak i shingel
4 019 foton på hus, med pulpettak
5