4 019 foton på hus, med pulpettak
Sortera efter:
Budget
Sortera efter:Populärt i dag
21 - 40 av 4 019 foton
Artikel 1 av 3

Modern inredning av ett mellanstort grått hus, med två våningar, pulpettak och tak i metall

Idéer för mellanstora funkis blå hus, med allt i ett plan, blandad fasad, pulpettak och tak i shingel

Front facade design
Modern inredning av ett mellanstort vitt hus, med två våningar, blandad fasad, pulpettak och tak i shingel
Modern inredning av ett mellanstort vitt hus, med två våningar, blandad fasad, pulpettak och tak i shingel

Photo by Andrew Giammarco.
Inredning av ett modernt stort vitt hus, med tre eller fler plan, pulpettak och tak i metall
Inredning av ett modernt stort vitt hus, med tre eller fler plan, pulpettak och tak i metall
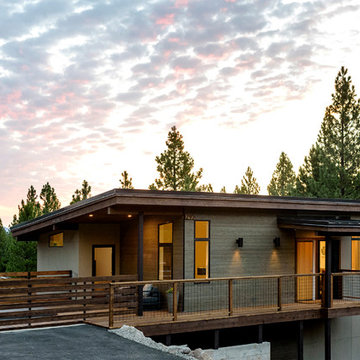
Architect: Grouparchitect
Modular Builder: Method Homes
General Contractor: Mark Tanner Construction
Photography: Candice Nyando Photography
Idéer för mellanstora funkis bruna hus, med allt i ett plan, pulpettak och tak i metall
Idéer för mellanstora funkis bruna hus, med allt i ett plan, pulpettak och tak i metall

The cottage is snug against tandem parking and the cedar grove to the west, leaving a generous yard. Careful consideration of window openings between the two houses maintains privacy for each. Weathering steel panels will patina to rich oranges and browns.

Eric Rorer Photographer
Exempel på ett mellanstort modernt grått hus, med två våningar, fiberplattor i betong, pulpettak och tak i shingel
Exempel på ett mellanstort modernt grått hus, med två våningar, fiberplattor i betong, pulpettak och tak i shingel
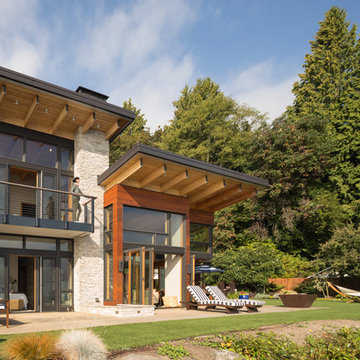
Coates Design Architects Seattle
Lara Swimmer Photography
Fairbank Construction
Idéer för mellanstora funkis beige hus, med två våningar, pulpettak och tak i metall
Idéer för mellanstora funkis beige hus, med två våningar, pulpettak och tak i metall
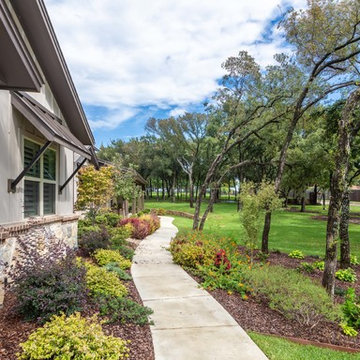
Foto på ett stort lantligt flerfärgat hus, med allt i ett plan, blandad fasad, pulpettak och tak i mixade material

Guest House entry door.
Image by Stephen Brousseau.
Idéer för små industriella bruna hus, med allt i ett plan, metallfasad, pulpettak och tak i metall
Idéer för små industriella bruna hus, med allt i ett plan, metallfasad, pulpettak och tak i metall
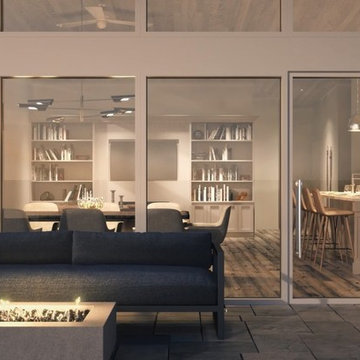
Inspiration för stora moderna beige hus, med allt i ett plan, pulpettak och tak i shingel
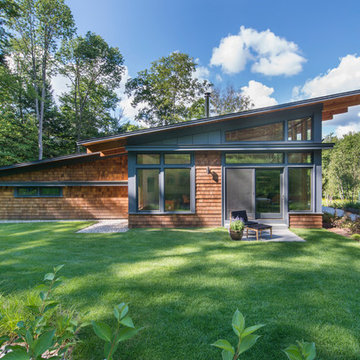
This house is discreetly tucked into its wooded site in the Mad River Valley near the Sugarbush Resort in Vermont. The soaring roof lines complement the slope of the land and open up views though large windows to a meadow planted with native wildflowers. The house was built with natural materials of cedar shingles, fir beams and native stone walls. These materials are complemented with innovative touches including concrete floors, composite exterior wall panels and exposed steel beams. The home is passively heated by the sun, aided by triple pane windows and super-insulated walls.
Photo by: Nat Rea Photography
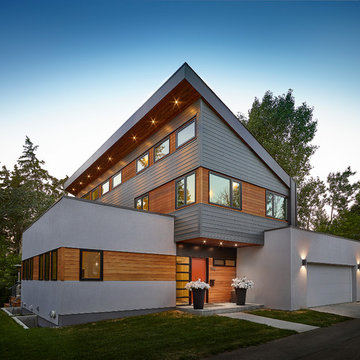
Merle Prosofsky
Foto på ett stort funkis vitt hus, med blandad fasad, pulpettak och två våningar
Foto på ett stort funkis vitt hus, med blandad fasad, pulpettak och två våningar

Raul Garcia
Bild på ett stort funkis grått trähus, med två våningar och pulpettak
Bild på ett stort funkis grått trähus, med två våningar och pulpettak
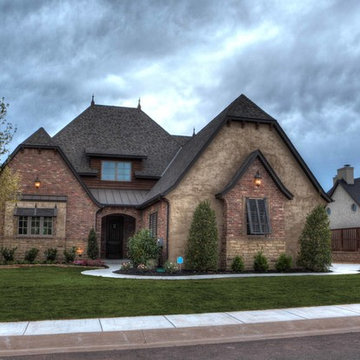
This exterior combines brick, rock and stucco with shutters and metal roof accent.
Idéer för stora rustika röda trähus, med två våningar och pulpettak
Idéer för stora rustika röda trähus, med två våningar och pulpettak

Stephen Ironside
Inredning av ett rustikt stort grått hus, med två våningar, pulpettak, metallfasad och tak i metall
Inredning av ett rustikt stort grått hus, med två våningar, pulpettak, metallfasad och tak i metall

Conceived of as a vertical light box, Cleft House features walls made of translucent panels as well as massive sliding window walls.
Located on an extremely narrow lot, the clients required contemporary design, waterfront views without loss of privacy, sustainability, and maximizing space within stringent cost control.
A modular structural steel frame was used to eliminate the high cost of custom steel.

Exempel på ett mellanstort klassiskt gult hus, med allt i ett plan, vinylfasad, pulpettak och tak i shingel

Inspiration för ett stort rustikt svart hus, med allt i ett plan, pulpettak och tak i metall
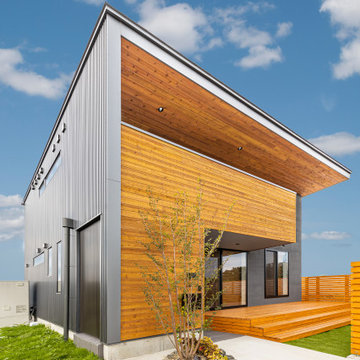
Inredning av ett modernt mellanstort svart hus, med två våningar, blandad fasad, pulpettak och tak i metall
4 019 foton på hus, med pulpettak
2