4 019 foton på hus, med pulpettak
Sortera efter:
Budget
Sortera efter:Populärt i dag
101 - 120 av 4 019 foton
Artikel 1 av 3
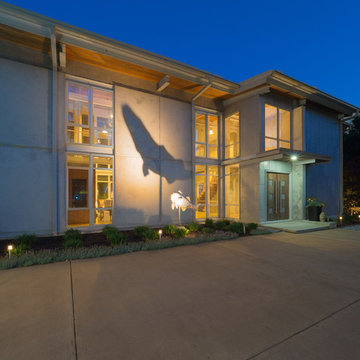
Inspiration för ett stort funkis grått hus, med tre eller fler plan, pulpettak och tak i metall

Bruce Damonte
Inspiration för små moderna oranga hus, med tre eller fler plan, metallfasad och pulpettak
Inspiration för små moderna oranga hus, med tre eller fler plan, metallfasad och pulpettak
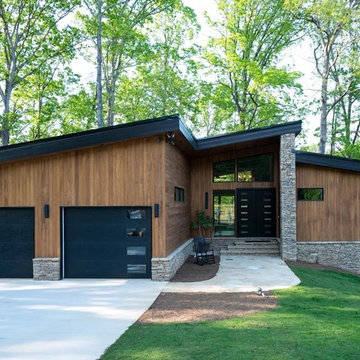
This modern rustic home was designed by the builder and owner of the home, Kirk McConnell of Coal Mountain Builders. This home is located on Lake Sidney Lanier in Georgia.
Photograph by Jessica Steddom @ Jessicasteddom.com
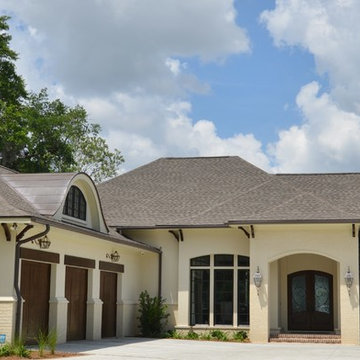
The exterior of this French Country style home features stucco and slurry brick, copper dormer roof, cypress wood veneered garage doors, copper lanterns and mahogany front doors.
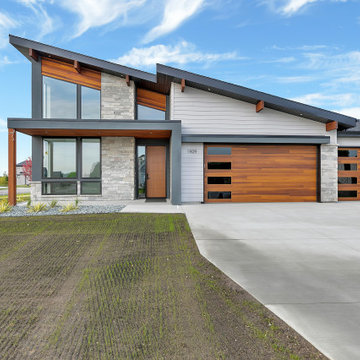
Foto på ett litet funkis flerfärgat hus, med allt i ett plan, pulpettak och tak i shingel
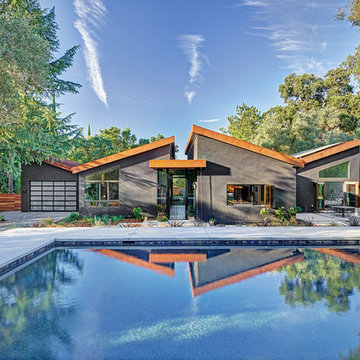
The flat-roofed entry and connecting corridors, with floor to ceiling windows, create channels between the high-pitched roofs further accentuating the three linear volumes
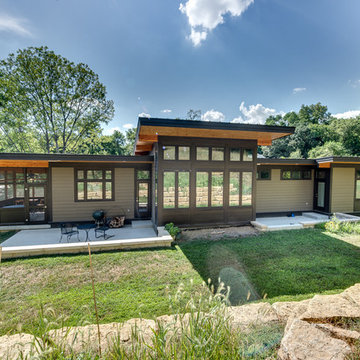
Rear view of house with patios and screened porch
Photo by Sarah Terranova
Exempel på ett mellanstort retro flerfärgat hus, med allt i ett plan, blandad fasad, pulpettak och tak i metall
Exempel på ett mellanstort retro flerfärgat hus, med allt i ett plan, blandad fasad, pulpettak och tak i metall
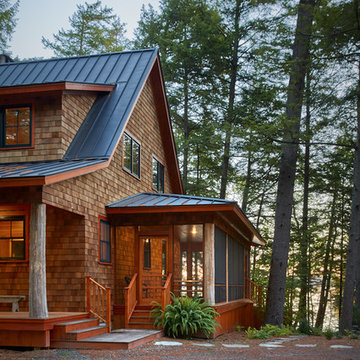
Photo by Jon Reece
Inspiration för stora rustika beige trähus, med två våningar och pulpettak
Inspiration för stora rustika beige trähus, med två våningar och pulpettak
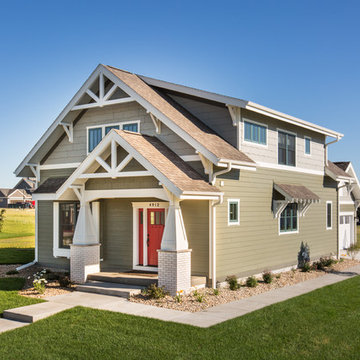
Historic Craftsman Bungalow style home with earth-toned exterior palette.
Inspiration för mellanstora amerikanska gröna hus, med två våningar, fiberplattor i betong och pulpettak
Inspiration för mellanstora amerikanska gröna hus, med två våningar, fiberplattor i betong och pulpettak
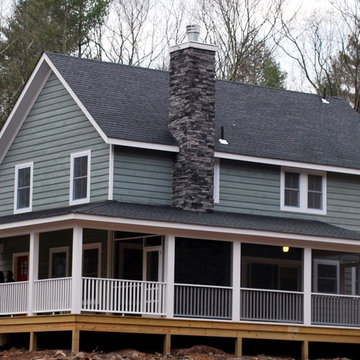
Farmhouse 35 by CatskillFarms; photo by Charles Petersheim
Lantlig inredning av ett stort grönt trähus, med två våningar och pulpettak
Lantlig inredning av ett stort grönt trähus, med två våningar och pulpettak
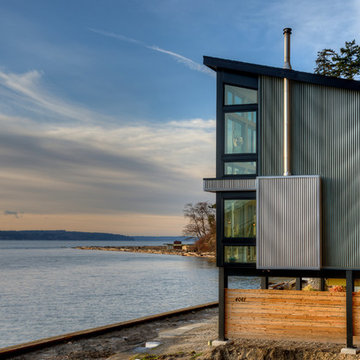
View towards Saratoga Passage and Whidbey Island. Photography by Lucas Henning.
Modern inredning av ett litet grått hus, med tre eller fler plan, metallfasad, pulpettak och tak i metall
Modern inredning av ett litet grått hus, med tre eller fler plan, metallfasad, pulpettak och tak i metall
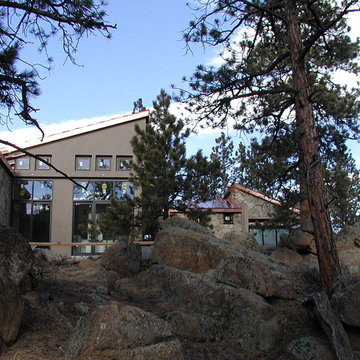
http://www.jkadesign.net
Boulder, Colorado mountain bachelor pad set deep in the woods on a very rocky steeply sloping site
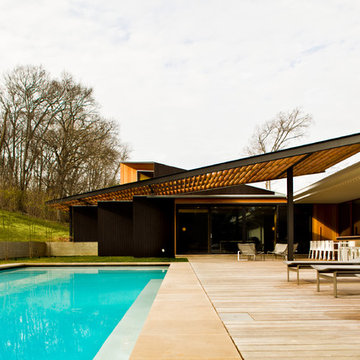
Tony Matula
Idéer för att renovera ett stort funkis svart hus, med allt i ett plan, blandad fasad och pulpettak
Idéer för att renovera ett stort funkis svart hus, med allt i ett plan, blandad fasad och pulpettak
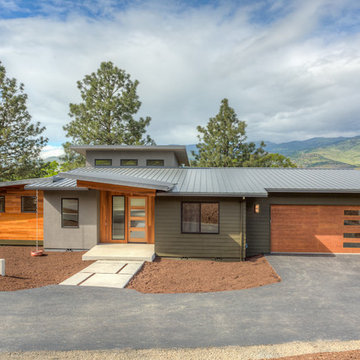
Idéer för mellanstora funkis grå hus, med allt i ett plan, blandad fasad, pulpettak och tak i metall
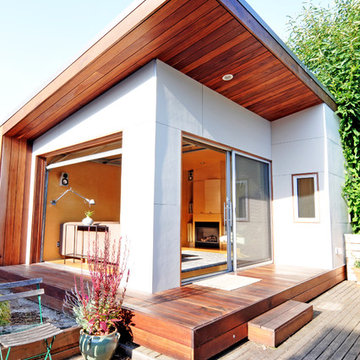
This small project in the Portage Bay neighborhood of Seattle replaced an existing garage with a functional living room.
Tucked behind the owner’s traditional bungalow, this modern room provides a retreat from the house and activates the outdoor space between the two buildings.
The project houses a small home office as well as an area for watching TV and sitting by the fireplace. In the summer, both doors open to take advantage of the surrounding deck and patio.
Photographs by Nataworry Photography
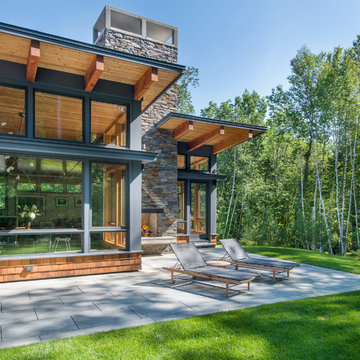
This house is discreetly tucked into its wooded site in the Mad River Valley near the Sugarbush Resort in Vermont. The soaring roof lines complement the slope of the land and open up views though large windows to a meadow planted with native wildflowers. The house was built with natural materials of cedar shingles, fir beams and native stone walls. These materials are complemented with innovative touches including concrete floors, composite exterior wall panels and exposed steel beams. The home is passively heated by the sun, aided by triple pane windows and super-insulated walls.
Photo by: Nat Rea Photography

Working on a constrained site with large feature trees to be retained, we developed a design that replaced an existing garage and shed to provide our clients with a new garage and glazed link to a multipurpose study/guest bedroom. The project also included a garden room, utility, and shower room, replacing an existing inefficient conservatory.
Working with Hellis Solutions Ltd as tree consultants, we designed the structure around the trees with mini pile foundations being used to avoid damaging the roots.
High levels of insulation and efficient triple-glazed windows with a new underfloor heating system in the extension, provide a very comfortable internal environment.
Externally, the extension is clad with Larch boarding and has a part Zinc, part sedum roof with the natural materials enhancing this garden setting.
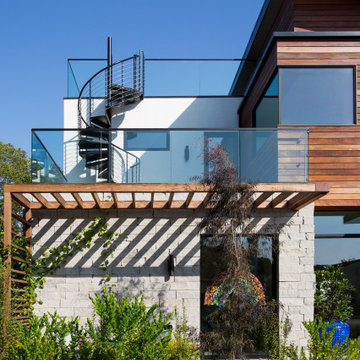
Front facade design
Inspiration för ett mellanstort funkis vitt hus, med två våningar, blandad fasad, pulpettak och tak i shingel
Inspiration för ett mellanstort funkis vitt hus, med två våningar, blandad fasad, pulpettak och tak i shingel
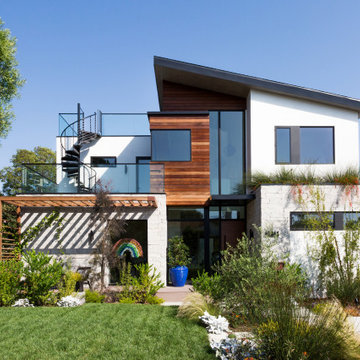
Front facade design
Idéer för mellanstora funkis vita hus, med två våningar, blandad fasad, pulpettak och tak i shingel
Idéer för mellanstora funkis vita hus, med två våningar, blandad fasad, pulpettak och tak i shingel

Street Front View of Main Entry with Garage, Carport with Vehicle Turntable Feature, Stone Wall Feature at Entry
Idéer för att renovera ett mellanstort funkis vitt radhus, med två våningar, blandad fasad, pulpettak och tak i metall
Idéer för att renovera ett mellanstort funkis vitt radhus, med två våningar, blandad fasad, pulpettak och tak i metall
4 019 foton på hus, med pulpettak
6