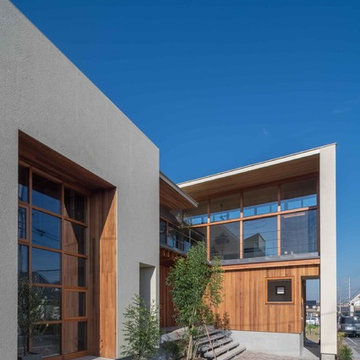4 019 foton på hus, med pulpettak
Sortera efter:
Budget
Sortera efter:Populärt i dag
41 - 60 av 4 019 foton
Artikel 1 av 3

Inspiration för mellanstora moderna bruna hus, med två våningar, pulpettak och tak i metall
A contemporary new construction home located in Abbotsford, BC. The exterior body is mainly acrylic stucco (X-202-3E) and Hardie Panel painted in Benjamin Moore Black Tar (2126-10) & Eldorado Ledgestone33 Beach Pebble.

We designed this 3,162 square foot home for empty-nesters who love lake life. Functionally, the home accommodates multiple generations. Elderly in-laws stay for prolonged periods, and the homeowners are thinking ahead to their own aging in place. This required two master suites on the first floor. Accommodations were made for visiting children upstairs. Aside from the functional needs of the occupants, our clients desired a home which maximizes indoor connection to the lake, provides covered outdoor living, and is conducive to entertaining. Our concept celebrates the natural surroundings through materials, views, daylighting, and building massing.
We placed all main public living areas along the rear of the house to capitalize on the lake views while efficiently stacking the bedrooms and bathrooms in a two-story side wing. Secondary support spaces are integrated across the front of the house with the dramatic foyer. The front elevation, with painted green and natural wood siding and soffits, blends harmoniously with wooded surroundings. The lines and contrasting colors of the light granite wall and silver roofline draws attention toward the entry and through the house to the real focus: the water. The one-story roof over the garage and support spaces takes flight at the entry, wraps the two-story wing, turns, and soars again toward the lake as it approaches the rear patio. The granite wall extending from the entry through the interior living space is mirrored along the opposite end of the rear covered patio. These granite bookends direct focus to the lake.
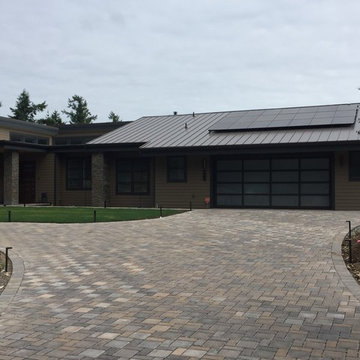
Inspiration för ett stort funkis brunt hus, med allt i ett plan, fiberplattor i betong, pulpettak och tak i metall
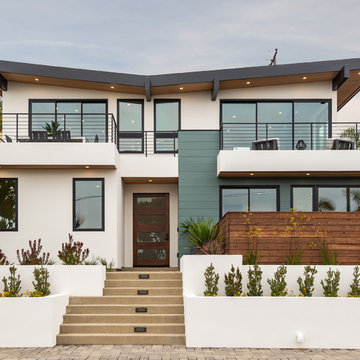
Mid-century modern custom beach home
Foto på ett stort funkis vitt hus, med två våningar, blandad fasad, tak i mixade material och pulpettak
Foto på ett stort funkis vitt hus, med två våningar, blandad fasad, tak i mixade material och pulpettak
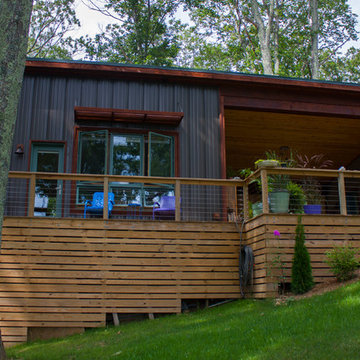
Photo by Rowan Parris
Horizontal pressure treated underpinning. Custom made steel cable railings, we bought all the cable, bolts and clamps and fabricated them ourselves. You can see the cedar tongue and groove ceiling of the dog trot area from this view. The guest cabin has metal standing seam siding.

Rustik inredning av ett stort brunt hus, med glasfasad, pulpettak, två våningar och tak i metall

This 2,000 square foot vacation home is located in the rocky mountains. The home was designed for thermal efficiency and to maximize flexibility of space. Sliding panels convert the two bedroom home into 5 separate sleeping areas at night, and back into larger living spaces during the day. The structure is constructed of SIPs (structurally insulated panels). The glass walls, window placement, large overhangs, sunshade and concrete floors are designed to take advantage of passive solar heating and cooling, while the masonry thermal mass heats and cools the home at night.

Ulimited Style Photography
http://www.houzz.com/ideabooks/49412194/list/patio-details-a-relaxing-front-yard-retreat-in-los-angeles
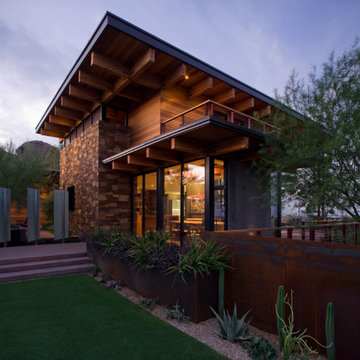
Timmerman Photography
Idéer för ett stort modernt brunt hus, med två våningar, blandad fasad och pulpettak
Idéer för ett stort modernt brunt hus, med två våningar, blandad fasad och pulpettak
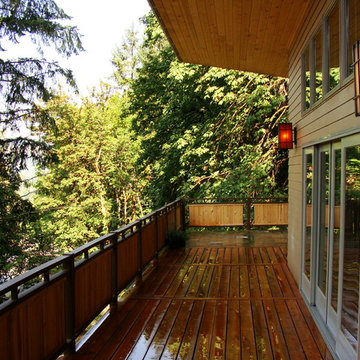
Modern hillside home features radiant heated concrete floors on both levels. The Asian inspired railing is a unique way to block the view from the street. These up slope lots are a challenge to build on but This Eugene OR contractor got the job done.

Staggered bluestone thermal top treads surrounded with mexican pebble leading to the original slab front door and surrounding midcentury glass and original Nelson Bubble lamp. At night the lamp looks like the moon hanging over the front door. and the FX ZDC outdoor lighting with modern black fixtures create a beautiful night time ambiance.

Contemporary house for family farm in 20 acre lot in Carnation. It is a 2 bedroom & 2 bathroom, powder & laundryroom/utilities with an Open Concept Livingroom & Kitchen with 18' tall wood ceilings.

Inredning av ett modernt litet svart hus, med två våningar, metallfasad, pulpettak och tak i metall
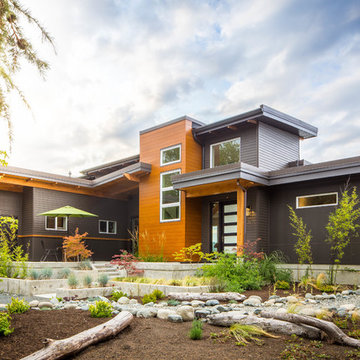
A peek-a-boo view that shows the front of the house leading toward the ocean that the home faces. The mixed exterior materials allow for unique features such as wood soffits and exterior timbers to blend perfectly with the dark grey.

Inspiration för mellanstora eklektiska flerfärgade hus i flera nivåer, med stuckatur, pulpettak och tak i shingel

A Southern California contemporary residence designed by Atelier R Design with the Glo European Windows D1 Modern Entry door accenting the modern aesthetic.
Sterling Reed Photography
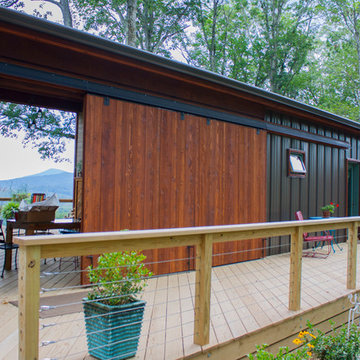
Photo by Rowan Parris
Baltic birch reinforced sliding barn doors. Custom steel cable railings. Horizontal underpinning.
Inspiration för mellanstora klassiska grå hus, med allt i ett plan, blandad fasad, pulpettak och tak i metall
Inspiration för mellanstora klassiska grå hus, med allt i ett plan, blandad fasad, pulpettak och tak i metall

Guest house as approached from bridge over the pond marsh that connects back to the main house. Large porch overlooking the big pond with a small living room ringed by bedroom spaces.
Photo by Dror Baldinger, AIA
4 019 foton på hus, med pulpettak
3
