1 711 foton på hus, med tak i mixade material
Sortera efter:
Budget
Sortera efter:Populärt i dag
161 - 180 av 1 711 foton
Artikel 1 av 3
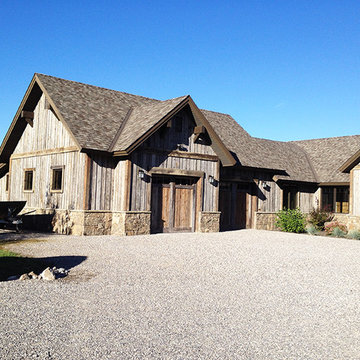
Stillwater
Idéer för att renovera ett mellanstort rustikt grått hus, med allt i ett plan, sadeltak och tak i mixade material
Idéer för att renovera ett mellanstort rustikt grått hus, med allt i ett plan, sadeltak och tak i mixade material
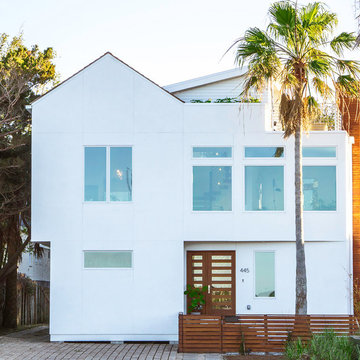
Bild på ett mellanstort funkis vitt hus, med tre eller fler plan, stuckatur, sadeltak och tak i mixade material
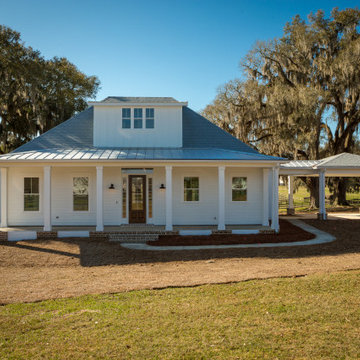
A custom home with board and batten siding and a metal and shingle roof.
Idéer för mellanstora lantliga vita hus, med två våningar, vinylfasad, sadeltak och tak i mixade material
Idéer för mellanstora lantliga vita hus, med två våningar, vinylfasad, sadeltak och tak i mixade material
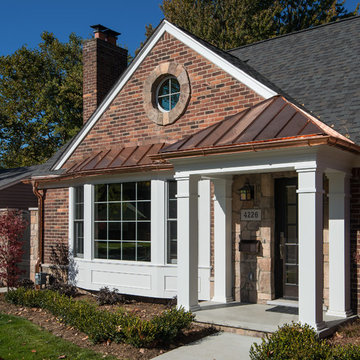
This beautiful 1940's brick bungalow was given a fresh new look with an exterior makeover that included a redesigned, covered front porch, and a new garage facade, complete with carriage garage doors.
Unique details include copper gutters and partial roof, a custom stone gate entrance to the private yard, and outdoor Coach lighting.
Photo courtesy of Kate Benjamin Photography
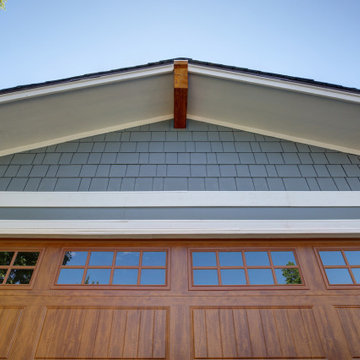
This 1970s home still had its original siding! No amount of paint could improve the existing T1-11 wood composite siding. The old siding not only look bad but it would not withstand many more years of Colorado’s climate. It was time to replace all of this home’s siding!
Colorado Siding Repair installed James Hardie fiber cement lap siding and HardieShingle® siding in Boothbay Blue with Arctic White trim. Those corbels were original to the home. We removed the existing paint and stained them to match the homeowner’s brand new garage door. The transformation is utterly jaw-dropping! With our help, this home went from drab and dreary 1970s split-level to a traditional, craftsman Colorado dream! What do you think about this Colorado home makeover?
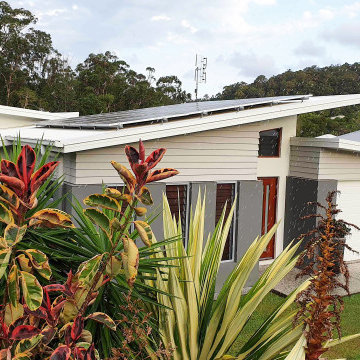
Foto på ett stort funkis grått hus, med allt i ett plan, platt tak och tak i mixade material

3D Real estate walkthrough animation services Home Design with Pool Side Evening view, 3d architectural exterior home design with natural greenery and fireplaces in pool, beach chair and also in home, gazebo, Living Room in one place design with black & white wooden furniture & Master bedroom with large windows & white luxury wooden furniture are awesome, stairs, sitting area, trees, garden Creative closet room with beautiful wooden furniture developed by Yantram 3D Animation Studio
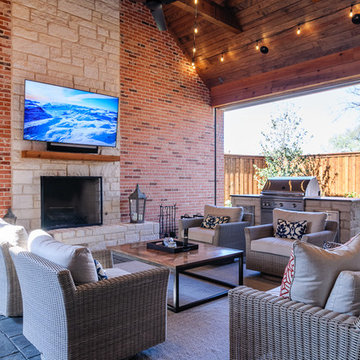
This large outdoor living space in Dallas, TX dramatically expands the living space in this already spacious Lake Highlands home. Large sliding doors open to a stamped concrete patio that can be completely enclosed with two large motorized outdoor screens These screens recess completely behind the trim at the touch of a button (or a tap on a smartphone) and help keep bugs, heat and wind at bay. The large wood burning stone fireplace is home to a 75" TV and Sonos Playbar, making this an outdoor media room as well, including surround sound outdoors. Lighting control, comfortable furnishings and an outdoor rug make this outdoor living space just as comfortable as any indoor space.
Keith D. Brown
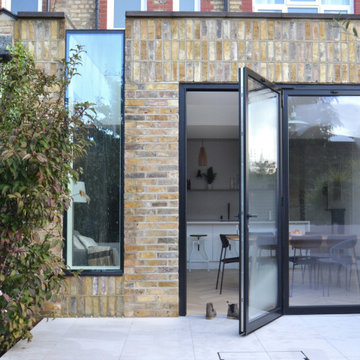
Modern inredning av ett mellanstort gult radhus, med allt i ett plan, tegel, platt tak och tak i mixade material
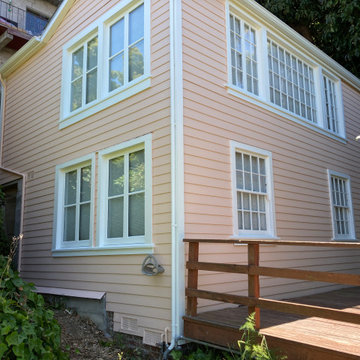
Dry rot repaired around windows and sills.
Inspiration för ett mellanstort rustikt rosa hus, med två våningar, sadeltak och tak i mixade material
Inspiration för ett mellanstort rustikt rosa hus, med två våningar, sadeltak och tak i mixade material
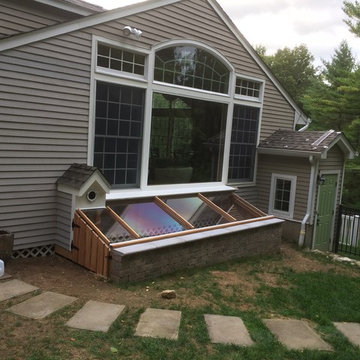
Indoor-outdoor dog run for 2 small dogs to be able to be outside to relieve themselves without being vulnerable to foxes, coyotes and bobcats.
Inspiration för ett mellanstort amerikanskt grått hus, med allt i ett plan, valmat tak och tak i mixade material
Inspiration för ett mellanstort amerikanskt grått hus, med allt i ett plan, valmat tak och tak i mixade material
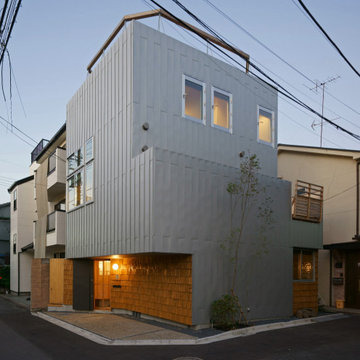
外観の夕景です。
外壁はガルバリウム鋼板の一文字葺です。パラペットの(上端)は特殊な納まりとなっており、一文字葺の縦のラインが美しく見えます。
玄関前など部分的に木製の外壁を貼っています。これは建替え前の既存建物の木材を古材として利用し、手割りで製材した「柿(こけら)板」を葺いています。この柿葺きは建主さんのセルフビルドで作られました。建替え前の既存建物は建主さんの祖父母の代に建てられた家で、建替える新築の家にも何らかのかたちで引き継ぐことができればとの思いからのアイデアです。
2方向に道路のある角地で1階にダイニングキッチンのある間取りとなっていますことからプライバシーへの配慮が必要でした。道路からはプライバシーが確保できており、実家である隣家側計画した中庭に対して開放的な平面計画となっているため落ち着いた居心地の良い1階のダイニングキッチンとなっています。
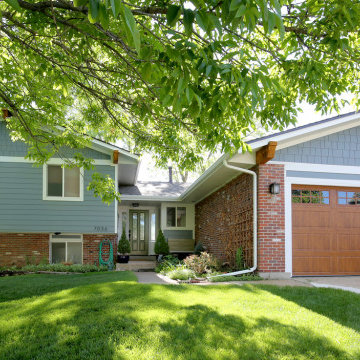
This 1970s home still had its original siding! No amount of paint could improve the existing T1-11 wood composite siding. The old siding not only look bad but it would not withstand many more years of Colorado’s climate. It was time to replace all of this home’s siding!
Colorado Siding Repair installed James Hardie fiber cement lap siding and HardieShingle® siding in Boothbay Blue with Arctic White trim. Those corbels were original to the home. We removed the existing paint and stained them to match the homeowner’s brand new garage door. The transformation is utterly jaw-dropping! With our help, this home went from drab and dreary 1970s split-level to a traditional, craftsman Colorado dream! What do you think about this Colorado home makeover?
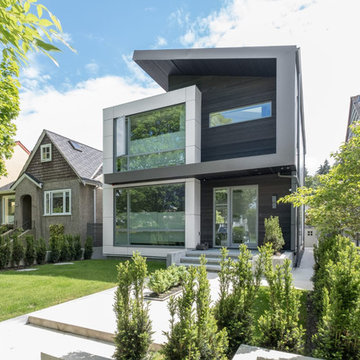
Front facade
Inspiration för små moderna vita hus, med två våningar, blandad fasad, platt tak och tak i mixade material
Inspiration för små moderna vita hus, med två våningar, blandad fasad, platt tak och tak i mixade material
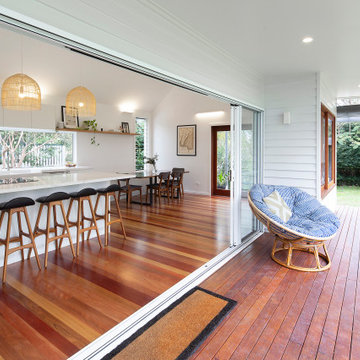
Idéer för ett mellanstort modernt vitt hus, med allt i ett plan, valmat tak och tak i mixade material
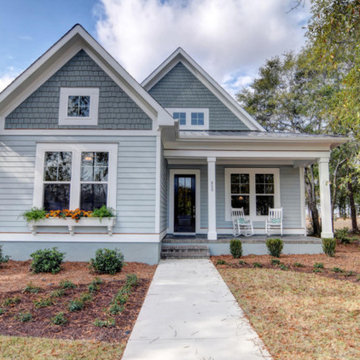
Idéer för ett litet maritimt blått hus, med allt i ett plan, blandad fasad, sadeltak och tak i mixade material
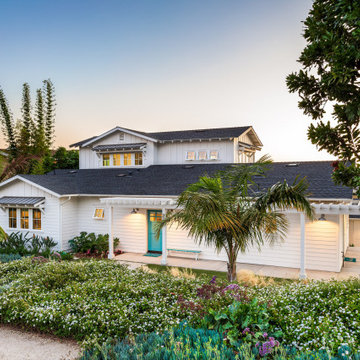
Lantlig inredning av ett mellanstort vitt hus, med två våningar, fiberplattor i betong, sadeltak och tak i mixade material
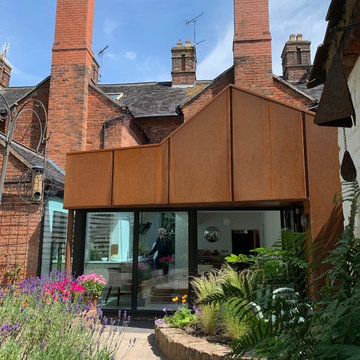
Our ’Corten Extension’ project; new open plan kitchen-diner as part of a side-return and rear single storey extension and remodel to a Victorian terrace. The Corten blends in beautifully with the existing brick whilst the plan form kicks out towards the garden to create a small sheltered seating area.
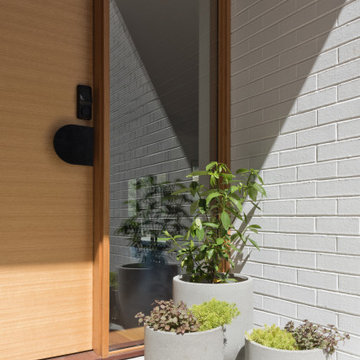
Modern inredning av ett mellanstort vitt hus i flera nivåer, med tegel, platt tak och tak i mixade material
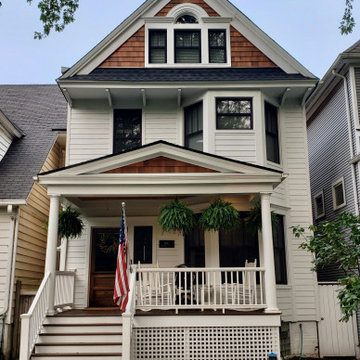
We revived this Vintage Charmer w/ modern updates. SWG did the siding on this home a little over 30 years ago and were thrilled to work with the new homeowners on a renovation.
Removed old vinyl siding and replaced with James Hardie Fiber Cement siding and Wood Cedar Shakes (stained) on Gable. We installed James Hardie Window Trim, Soffit, Fascia and Frieze Boards. We updated the Front Porch with new Wood Beam Board, Trim Boards, Ceiling and Lighting. Also, installed Roof Shingles at the Gable end, where there used to be siding to reinstate the roofline. Lastly, installed new Marvin Windows in Black exterior.
1 711 foton på hus, med tak i mixade material
9