1 711 foton på hus, med tak i mixade material
Sortera efter:
Budget
Sortera efter:Populärt i dag
101 - 120 av 1 711 foton
Artikel 1 av 3
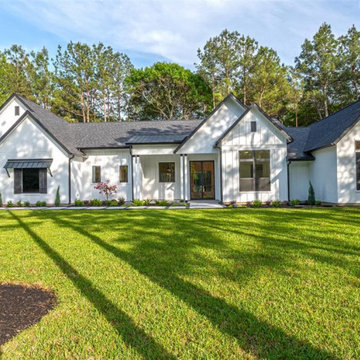
Modern Farmhouse
Exempel på ett litet lantligt vitt hus, med allt i ett plan, blandad fasad, sadeltak och tak i mixade material
Exempel på ett litet lantligt vitt hus, med allt i ett plan, blandad fasad, sadeltak och tak i mixade material
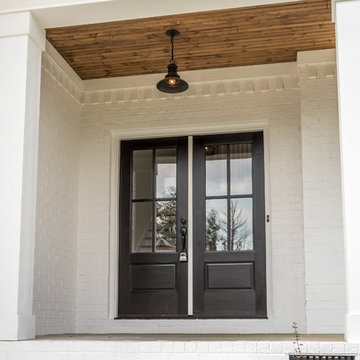
Philip Slowiak Photography
Inspiration för mellanstora lantliga vita hus, med två våningar, blandad fasad, sadeltak och tak i mixade material
Inspiration för mellanstora lantliga vita hus, med två våningar, blandad fasad, sadeltak och tak i mixade material
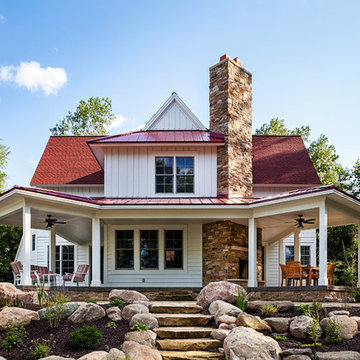
Builder: Pete's Construction, Inc.
Photographer: Jeff Garland
Why choose when you don't have to? Today's top architectural styles are reflected in this impressive yet inviting design, which features the best of cottage, Tudor and farmhouse styles. The exterior includes board and batten siding, stone accents and distinctive windows. Indoor/outdoor spaces include a three-season porch with a fireplace and a covered patio perfect for entertaining. Inside, highlights include a roomy first floor, with 1,800 square feet of living space, including a mudroom and laundry, a study and an open plan living, dining and kitchen area. Upstairs, 1400 square feet includes a large master bath and bedroom (with 10-foot ceiling), two other bedrooms and a bunkroom. Downstairs, another 1,300 square feet await, where a walk-out family room connects the interior and exterior and another bedroom welcomes guests.
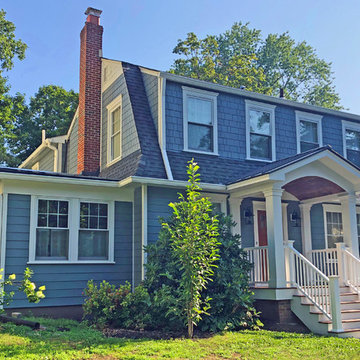
Klassisk inredning av ett mellanstort blått hus, med två våningar, fiberplattor i betong, mansardtak och tak i mixade material
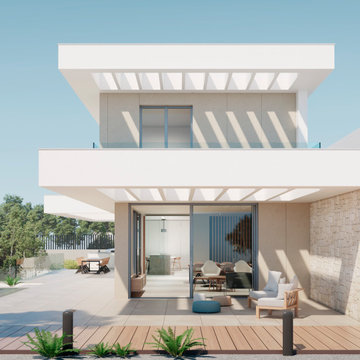
Fachada principal con pared de piedra, estuco y cerámico de gran formato
Bild på ett mellanstort medelhavsstil vitt hus, med två våningar, platt tak och tak i mixade material
Bild på ett mellanstort medelhavsstil vitt hus, med två våningar, platt tak och tak i mixade material
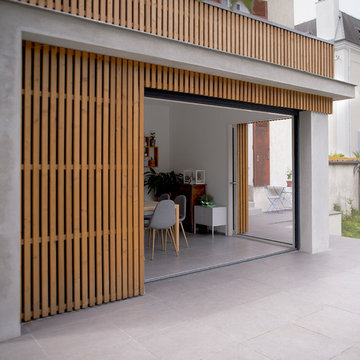
Façade en bardage bois à claire voie
Double baie à galandage
crédit photo
www.gurvanlegarrec-photographies.com
Exempel på ett litet modernt beige hus, med två våningar, pulpettak och tak i mixade material
Exempel på ett litet modernt beige hus, med två våningar, pulpettak och tak i mixade material
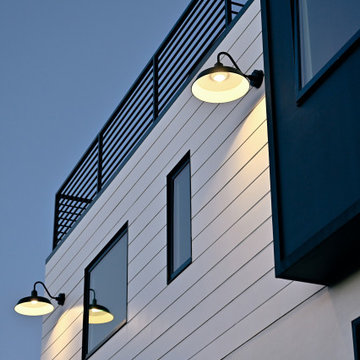
a detail of the exterior facade highlights the horizontality of the wide white siding and upper level roof deck railing, with windows framed by oversized exterior barn lights
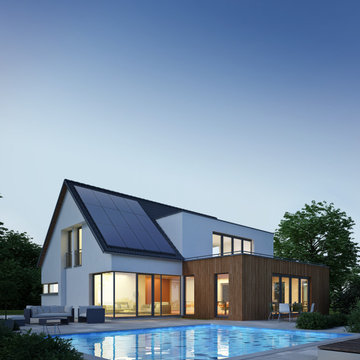
Wow. When we saw this one we were simply stunned with the beautiful architecture and the dabbled pool. At dusk the home really shows off it's elegance, beauty and sophistication, and the solar energy system on the roof absolutely complements the beauty. this model home features solar that powers the entire home, pool, security, and has battery backup installed for ultimate backup protection. We have many other solar customers with similar homes, just wish we had as many good photos of those projects!
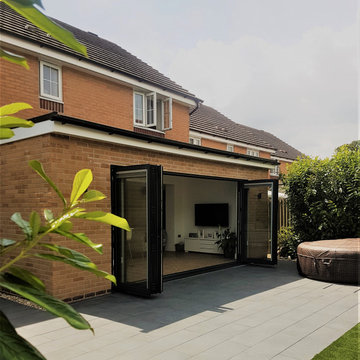
Inspiration för mellanstora moderna oranga hus, med allt i ett plan, tegel, platt tak och tak i mixade material
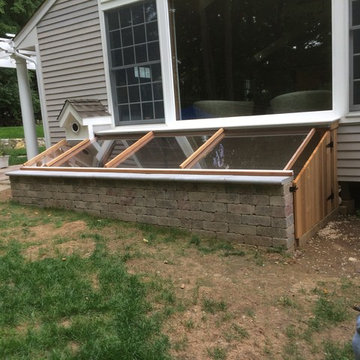
Sliding window panels to aid in cleaning.
Inspiration för ett mellanstort amerikanskt grått hus, med allt i ett plan, pulpettak och tak i mixade material
Inspiration för ett mellanstort amerikanskt grått hus, med allt i ett plan, pulpettak och tak i mixade material
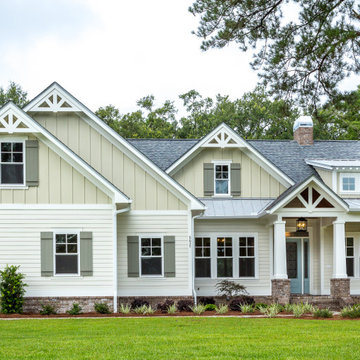
Custom two story home with board and batten siding.
Idéer för ett mellanstort klassiskt flerfärgat hus, med två våningar, blandad fasad, sadeltak och tak i mixade material
Idéer för ett mellanstort klassiskt flerfärgat hus, med två våningar, blandad fasad, sadeltak och tak i mixade material
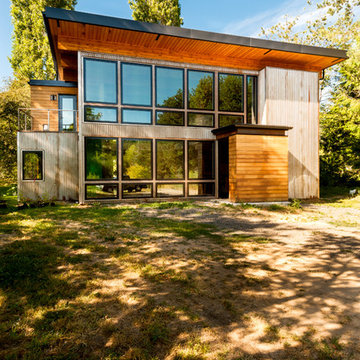
Container House exterior
Exempel på ett mellanstort industriellt grått hus, med två våningar, metallfasad, platt tak och tak i mixade material
Exempel på ett mellanstort industriellt grått hus, med två våningar, metallfasad, platt tak och tak i mixade material

The project features a pair of modern residential duplexes with a landscaped courtyard in between. Each building contains a ground floor studio/workspace and a two-bedroom dwelling unit above, totaling four dwelling units in about 3,000 square feet of living space. The Prospect provides superior quality in rental housing via thoughtfully planned layouts, elegant interiors crafted from simple materials, and living-level access to outdoor amenity space.
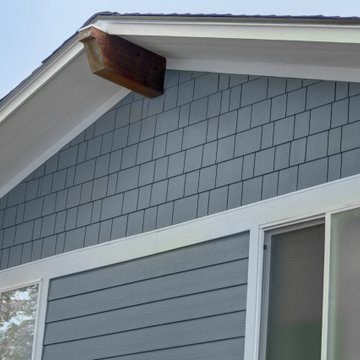
This 1970s home still had its original siding! No amount of paint could improve the existing T1-11 wood composite siding. The old siding not only look bad but it would not withstand many more years of Colorado’s climate. It was time to replace all of this home’s siding!
Colorado Siding Repair installed James Hardie fiber cement lap siding and HardieShingle® siding in Boothbay Blue with Arctic White trim. Those corbels were original to the home. We removed the existing paint and stained them to match the homeowner’s brand new garage door. The transformation is utterly jaw-dropping! With our help, this home went from drab and dreary 1970s split-level to a traditional, craftsman Colorado dream! What do you think about this Colorado home makeover?
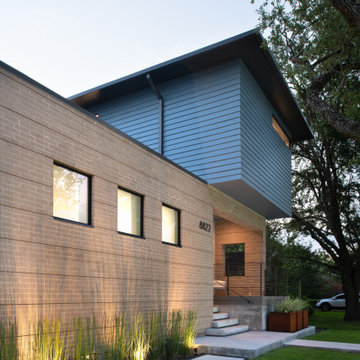
Brick & Siding Façade
Exempel på ett mellanstort modernt blått hus, med två våningar, fiberplattor i betong, valmat tak och tak i mixade material
Exempel på ett mellanstort modernt blått hus, med två våningar, fiberplattor i betong, valmat tak och tak i mixade material
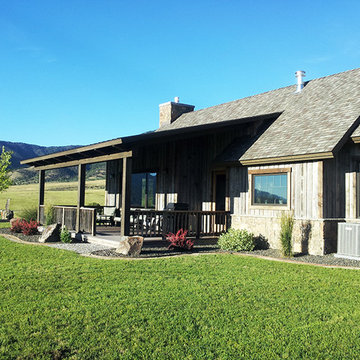
Stillwater
Inredning av ett rustikt mellanstort grått hus, med allt i ett plan, sadeltak och tak i mixade material
Inredning av ett rustikt mellanstort grått hus, med allt i ett plan, sadeltak och tak i mixade material
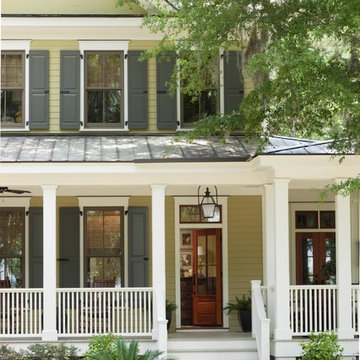
Inspiration för ett mellanstort vintage beige hus, med två våningar, vinylfasad, sadeltak och tak i mixade material

New render and timber clad extension with a light-filled kitchen/dining room connects the home to its garden.
Inspiration för ett mellanstort funkis vitt hus, med två våningar, platt tak och tak i mixade material
Inspiration för ett mellanstort funkis vitt hus, med två våningar, platt tak och tak i mixade material
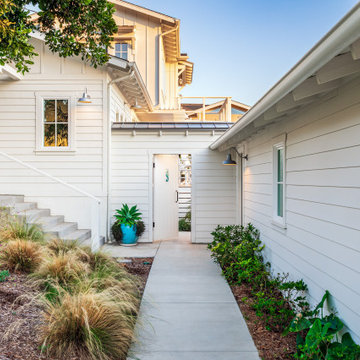
Inredning av ett lantligt mellanstort vitt hus, med två våningar, fiberplattor i betong, sadeltak och tak i mixade material
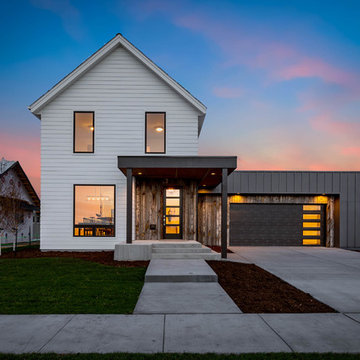
Foto på ett mellanstort lantligt vitt hus, med två våningar, blandad fasad, platt tak och tak i mixade material
1 711 foton på hus, med tak i mixade material
6