1 711 foton på hus, med tak i mixade material
Sortera efter:
Budget
Sortera efter:Populärt i dag
41 - 60 av 1 711 foton
Artikel 1 av 3
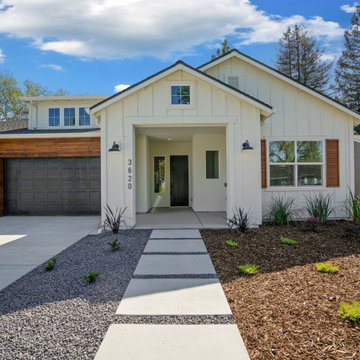
New construction modern farmhouse in Arden park CA with California Room space. 3 Car garage, mixed siding with board and batten and cedar siding.
Inspiration för stora lantliga vita hus, med allt i ett plan, fiberplattor i betong, sadeltak och tak i mixade material
Inspiration för stora lantliga vita hus, med allt i ett plan, fiberplattor i betong, sadeltak och tak i mixade material

Individual larch timber battens with a discrete shadow gap between to provide a contemporary uniform appearance.
Idéer för små funkis hus, med allt i ett plan, platt tak och tak i mixade material
Idéer för små funkis hus, med allt i ett plan, platt tak och tak i mixade material
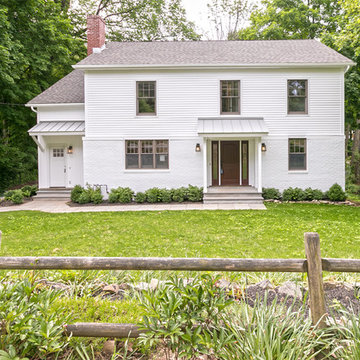
Large two story, white vinyl and brick sided farmhouse located in Fairfield County.
Idéer för stora lantliga vita hus, med två våningar, vinylfasad, sadeltak och tak i mixade material
Idéer för stora lantliga vita hus, med två våningar, vinylfasad, sadeltak och tak i mixade material
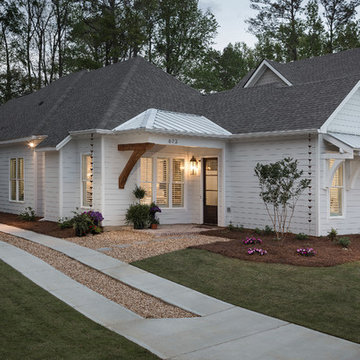
Tristan Cairnes
Exempel på ett litet lantligt vitt hus, med allt i ett plan och tak i mixade material
Exempel på ett litet lantligt vitt hus, med allt i ett plan och tak i mixade material
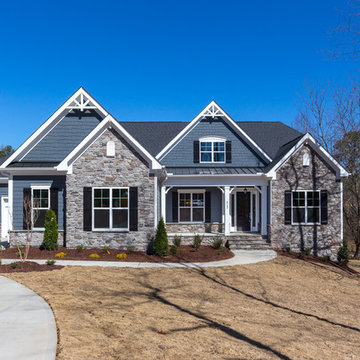
Inspiration för mellanstora amerikanska blå hus, med två våningar, blandad fasad, halvvalmat sadeltak och tak i mixade material
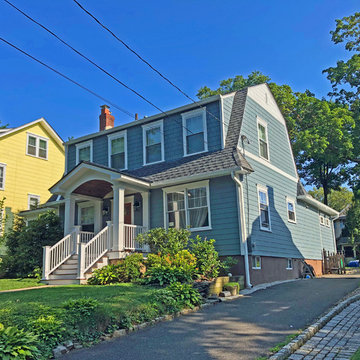
Foto på ett mellanstort vintage blått hus, med två våningar, fiberplattor i betong, mansardtak och tak i mixade material
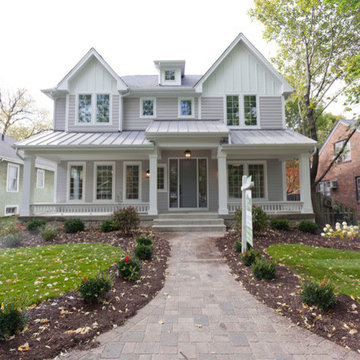
Lakewest Custom Homes
Foto på ett mellanstort lantligt grått hus, med två våningar, vinylfasad, sadeltak och tak i mixade material
Foto på ett mellanstort lantligt grått hus, med två våningar, vinylfasad, sadeltak och tak i mixade material
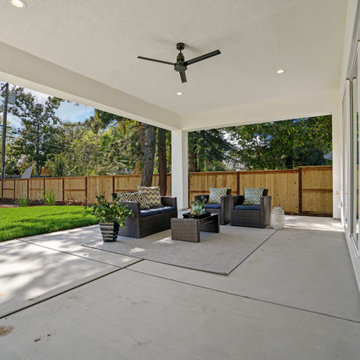
New construction modern farmhouse in Arden park CA with California Room space. Multi-Slide doors make indoor and outdoor space seamless.
Foto på ett stort lantligt vitt hus, med allt i ett plan, fiberplattor i betong, sadeltak och tak i mixade material
Foto på ett stort lantligt vitt hus, med allt i ett plan, fiberplattor i betong, sadeltak och tak i mixade material
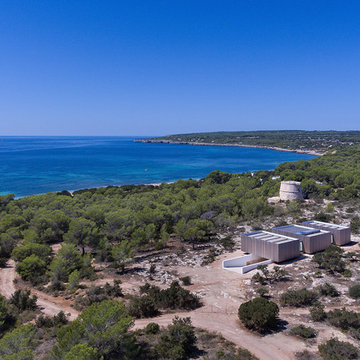
Bosc d’en Pep Ferrer es el topónimo tradicional de una parcela de gran extensión ubicada junto a la playa de Migjorn, en la costa Sur de la isla de Formentera. En ella hay una lugar que desata el deseo de habitar una onírica panorámica donde el horizonte solo queda recortado por la bella silueta de la Torre des Pi des Català, erigida en 1763.
El proyecto se gesta en la dualidad entre lo telúrico y lo tectónico. Lo pesado y lo ligero. Tierra y aire. Lo artesanal y lo tecnológico. Esfuerzo a compresión y resistencia a tracción.
La roca, que aflora superficialmente en el lugar elegido, se ha esculpido como si de una escultura se tratase, ofreciendo un vacío que recuerda a las canteras de piedra de ‘marès’. Una espacio materializado con una sola piedra. Monolítico. Megalítico. Estereotómico.
La intervención acoge una vivienda para una familia sensible con el medio ambiente, cuyo programa se reparte en tres módulos ligeros construidos en seco y el vacío generado por substracción de materia en la planta inferior. Esta disposición longitudinal da lugar a sucesiones de vacío-lleno, patios, pasarelas de conexión, visiones transversales y al descubrimiento por sorpresa de un espacio esculpido por el tiempo: una cueva natural en el patio de acceso principal, que durante las obras se integró al conjunto.La estructura es fácilmente inteligible y se manifiesta en tres estratos con niveles de precisión ascendentes: en la planta inferior se hace evidente la inexistencia de muros de contención añadidos al sustrato rocoso, así como la aparición una pequeña estructura de hormigón que regulariza el nivel superior de dicha planta y constituye la plataforma de apoyo de la planta baja. En la planta superior, como si de una maqueta a escala real se tratase, el montaje biapoyado de la estructura se hace evidente desde el interior, donde se ha dejado vista en la mayor parte de los casos, convergiendo en un solo elemento (paneles de madera contra-laminada) varias funciones: estructura, cerramiento y acabado.
La nobleza de los materiales utilizados y de sus uniones ha estado presente en el proceso de proyecto y ejecución. Bajo criterios de bioconstrucción han primado los de origen natural y si era posible del propio lugar: roca esculpida, grava de machaqueo de la propia excavación, piedra caliza capri, madera de pino y de abeto, paneles de algodón reciclado, mármol blanco macael, pintura al silicato de alta permeabilidad, etc. Esto ha revertido en unos cerramientos higroscópicos y permeables al vapor del agua, que permiten un ambiente interior más agradable y sano, a la vez que necesita de menos aportes energéticos para un correcto funcionamiento.
A nivel ambiental, la propuesta incorpora sistemas bioclimáticos pasivos de probada eficacia en este clima, así como la autosuficiencia de agua gracias a un aljibe de gran volumen que reaprovecha el agua de lluvia.
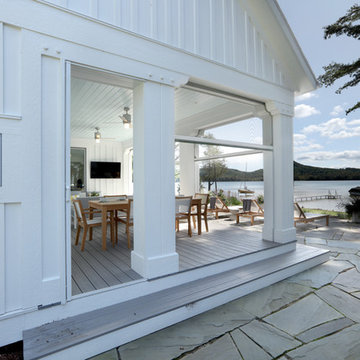
Builder: Falcon Custom Homes
Interior Designer: Mary Burns - Gallery
Photographer: Mike Buck
A perfectly proportioned story and a half cottage, the Farfield is full of traditional details and charm. The front is composed of matching board and batten gables flanking a covered porch featuring square columns with pegged capitols. A tour of the rear façade reveals an asymmetrical elevation with a tall living room gable anchoring the right and a low retractable-screened porch to the left.
Inside, the front foyer opens up to a wide staircase clad in horizontal boards for a more modern feel. To the left, and through a short hall, is a study with private access to the main levels public bathroom. Further back a corridor, framed on one side by the living rooms stone fireplace, connects the master suite to the rest of the house. Entrance to the living room can be gained through a pair of openings flanking the stone fireplace, or via the open concept kitchen/dining room. Neutral grey cabinets featuring a modern take on a recessed panel look, line the perimeter of the kitchen, framing the elongated kitchen island. Twelve leather wrapped chairs provide enough seating for a large family, or gathering of friends. Anchoring the rear of the main level is the screened in porch framed by square columns that match the style of those found at the front porch. Upstairs, there are a total of four separate sleeping chambers. The two bedrooms above the master suite share a bathroom, while the third bedroom to the rear features its own en suite. The fourth is a large bunkroom above the homes two-stall garage large enough to host an abundance of guests.
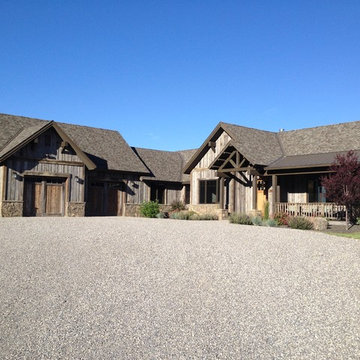
Stillwater
Idéer för ett mellanstort rustikt grått hus, med sadeltak, allt i ett plan och tak i mixade material
Idéer för ett mellanstort rustikt grått hus, med sadeltak, allt i ett plan och tak i mixade material
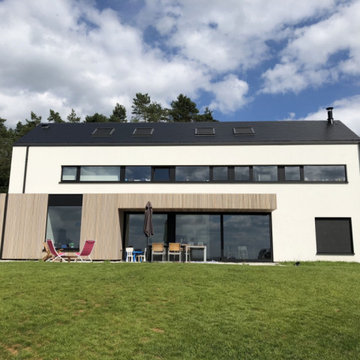
Façade en double isolation en panneau sandwich avec des grandes ouvertures.
Inspiration för ett stort funkis vitt hus, med tre eller fler plan, blandad fasad, sadeltak och tak i mixade material
Inspiration för ett stort funkis vitt hus, med tre eller fler plan, blandad fasad, sadeltak och tak i mixade material
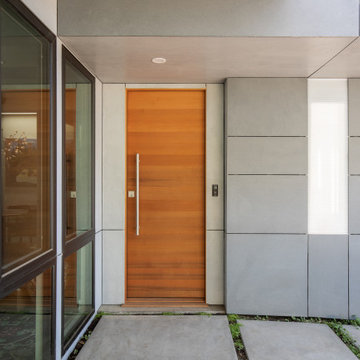
60 tals inredning av ett mellanstort grått hus, med allt i ett plan, fiberplattor i betong, platt tak och tak i mixade material
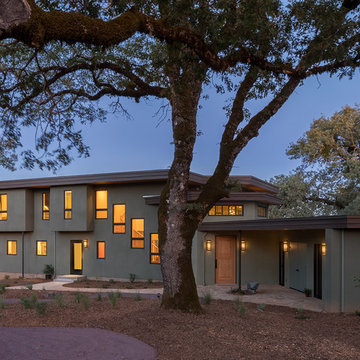
Photography by Eric Rorer.
Engineering by Dolmen Structural Engineers.
Inredning av ett modernt mellanstort grönt hus, med två våningar, stuckatur, platt tak och tak i mixade material
Inredning av ett modernt mellanstort grönt hus, med två våningar, stuckatur, platt tak och tak i mixade material
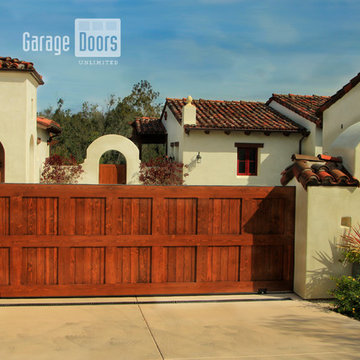
Sliding Wood Driveway Gate. Red Cedar, stain grade gate.
Custom created by Garage Doors Unlimited for an apartment complex in Rancho Santa Fe.
Sarah F
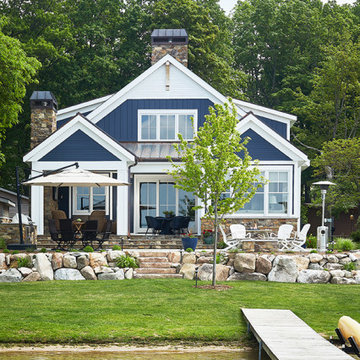
This cozy lake cottage skillfully incorporates a number of features that would normally be restricted to a larger home design. A glance of the exterior reveals a simple story and a half gable running the length of the home, enveloping the majority of the interior spaces. To the rear, a pair of gables with copper roofing flanks a covered dining area and screened porch. Inside, a linear foyer reveals a generous staircase with cascading landing.
Further back, a centrally placed kitchen is connected to all of the other main level entertaining spaces through expansive cased openings. A private study serves as the perfect buffer between the homes master suite and living room. Despite its small footprint, the master suite manages to incorporate several closets, built-ins, and adjacent master bath complete with a soaker tub flanked by separate enclosures for a shower and water closet.
Upstairs, a generous double vanity bathroom is shared by a bunkroom, exercise space, and private bedroom. The bunkroom is configured to provide sleeping accommodations for up to 4 people. The rear-facing exercise has great views of the lake through a set of windows that overlook the copper roof of the screened porch below.

Built by Neverstop Group + Photograph by Caitlin Mills +
Styling by Natalie James
Exempel på ett litet modernt beige hus, med allt i ett plan, tak i mixade material och sadeltak
Exempel på ett litet modernt beige hus, med allt i ett plan, tak i mixade material och sadeltak

Each unit is 2,050 SF and has it's own private entrance and single car garage. Sherwin Williams Cyber Space was used as an accent against the white color.
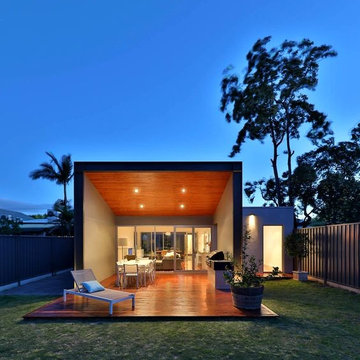
This project was the first under the Atelier Bond banner and was designed for a newlywed couple who took a wreck of a house and transformed it into an enviable property, undertaking much of the work themselves. Instead of the standard box addition, we created a linking glass corridor that allowed space for a landscaped courtyard that elevates the view outside.
Photo: Russell Millard
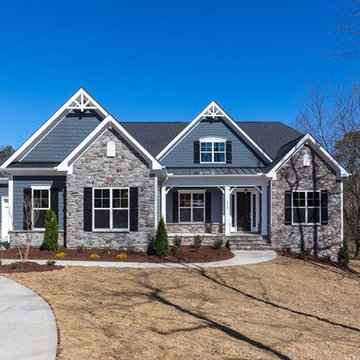
Idéer för att renovera ett mellanstort amerikanskt blått hus, med två våningar, blandad fasad, halvvalmat sadeltak och tak i mixade material
1 711 foton på hus, med tak i mixade material
3