1 711 foton på hus, med tak i mixade material
Sortera efter:
Budget
Sortera efter:Populärt i dag
61 - 80 av 1 711 foton
Artikel 1 av 3
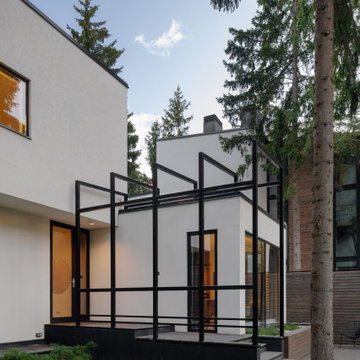
Exempel på ett mellanstort modernt vitt radhus, med två våningar, stuckatur, platt tak och tak i mixade material
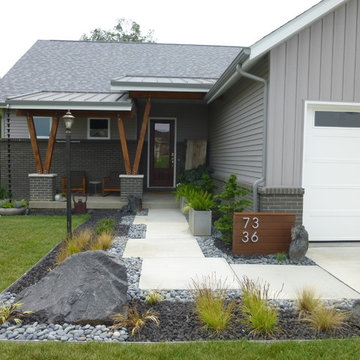
Inredning av ett modernt mellanstort grått hus, med två våningar, valmat tak och tak i mixade material
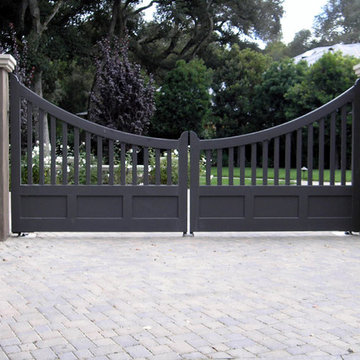
This metal driveway gate was painted and created at GDU.
The sloping top and open panels makes for a traditional look.
Exempel på ett mellanstort klassiskt blått hus, med allt i ett plan, platt tak och tak i mixade material
Exempel på ett mellanstort klassiskt blått hus, med allt i ett plan, platt tak och tak i mixade material
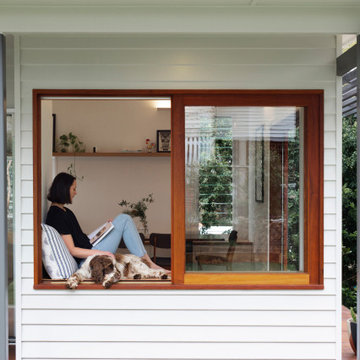
Inredning av ett modernt mellanstort vitt hus, med allt i ett plan, valmat tak och tak i mixade material

New Kitchen Master bedroom addition with wraparound porch
Inredning av ett lantligt mellanstort vitt hus, med två våningar, fiberplattor i betong, sadeltak och tak i mixade material
Inredning av ett lantligt mellanstort vitt hus, med två våningar, fiberplattor i betong, sadeltak och tak i mixade material
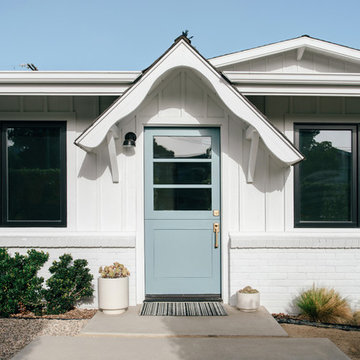
a dutch door and black aluminum windows contrast the white painted brick and board and batten at the updated exterior and entry to this classic cinderella cottage in Dana Point, Orange County Ca
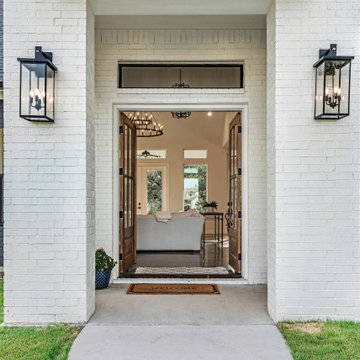
Idéer för mellanstora lantliga vita hus, med allt i ett plan, blandad fasad och tak i mixade material
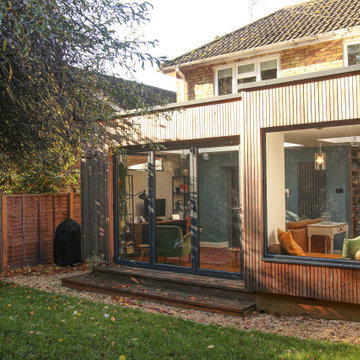
Individual larch timber battens with a discrete shadow gap between to provide a contemporary uniform appearance.
Bild på ett litet funkis hus, med allt i ett plan, platt tak och tak i mixade material
Bild på ett litet funkis hus, med allt i ett plan, platt tak och tak i mixade material
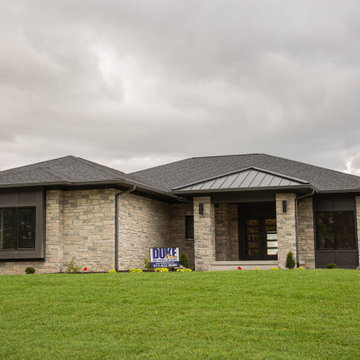
Form and function meld in this smaller footprint ranch home perfect for empty nesters or young families.
Inspiration för små moderna bruna hus, med allt i ett plan, blandad fasad och tak i mixade material
Inspiration för små moderna bruna hus, med allt i ett plan, blandad fasad och tak i mixade material
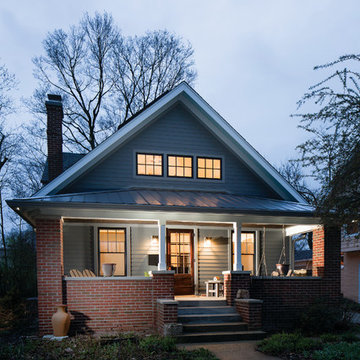
New Craftsman Renovation fits in harmony with street character and scale - Architecture/Interiors/Renderings: HAUS | Architecture - Construction Management: WERK | Building Modern - Photography: Tony Valainis
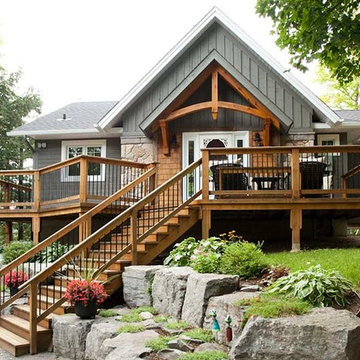
Front Porch Photography
Inspiration för mellanstora amerikanska grå hus, med två våningar, sadeltak och tak i mixade material
Inspiration för mellanstora amerikanska grå hus, med två våningar, sadeltak och tak i mixade material

Our ’Corten Extension’ project; new open plan kitchen-diner as part of a side-return and rear single storey extension and remodel to a Victorian terrace. The Corten blends in beautifully with the existing brick whilst the plan form kicks out towards the garden to create a small sheltered seating area.
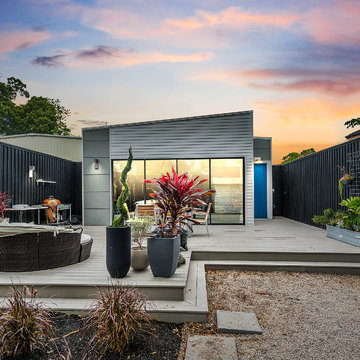
Organized Efficient Spaces for the Inner City Dwellers. 1 of 5 Floor Plans featured in the Nouveau Bungalow Line by Steven Allen Designs, LLC located in the out skirts of Garden Oaks. Features Nouveau Style Front Yard enclosed by a 8-10' fence + Sprawling Deck + 4 Panel Multi-Slide Glass Patio Doors + Designer Finishes & Fixtures + Quatz & Stainless Countertops & Backsplashes + Polished Concrete Floors + Textures Siding + Laquer Finished Interior Doors + Stainless Steel Appliances + Muli-Textured Walls & Ceilings to include Painted Shiplap, Stucco & Sheetrock + Soft Close Cabinet + Toe Kick Drawers + Custom Furniture & Decor by Steven Allen Designs, LLC.
***Check out https://www.nouveaubungalow.com for more details***
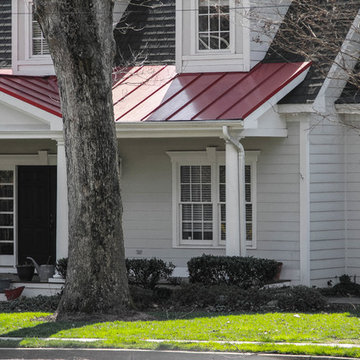
Metal, primarily thought of as a low-slope roofing material, has been found to be a durable roofing alternative for home and building owners with steep-slope roofs.
Metal panels are the most long-lasting options.
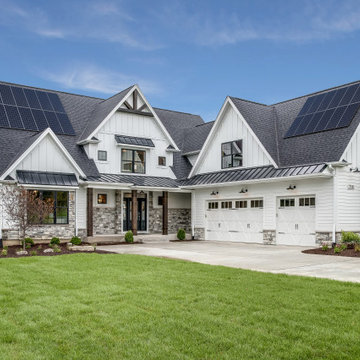
Stately and Refined Modern Farmhouse built in the outskirts of the NYC metro area with solar panels. This model home exemplifies our solar installation becoming part of the aesthetic. The home enjoys uninterrupted power with battery storage connected to the solar system in the back of the 3-car garage. A beauty built in the countryside with all the modern luxuries both inside and outside.
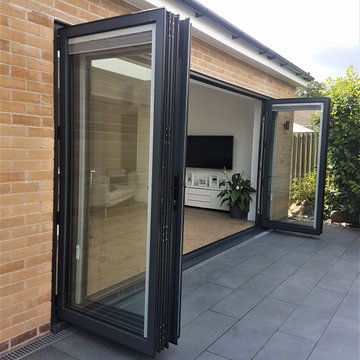
Foto på ett mellanstort funkis oranget hus, med allt i ett plan, tegel, platt tak och tak i mixade material
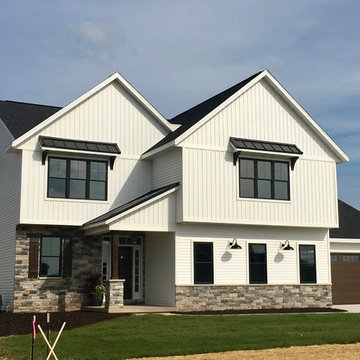
The exterior of this home with it's bright white siding color, dark brown garage door, awnings above the top floor windows, and the cultured stone truly give this home a unique, modern feel.
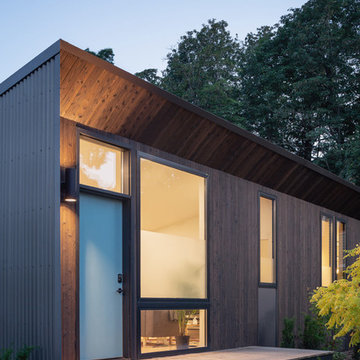
Project Overview:
This modern ADU build was designed by Wittman Estes Architecture + Landscape and pre-fab tech builder NODE. Our Gendai siding with an Amber oil finish clads the exterior. Featured in Dwell, Designmilk and other online architectural publications, this tiny project packs a punch with affordable design and a focus on sustainability.
This modern ADU build was designed by Wittman Estes Architecture + Landscape and pre-fab tech builder NODE. Our shou sugi ban Gendai siding with a clear alkyd finish clads the exterior. Featured in Dwell, Designmilk and other online architectural publications, this tiny project packs a punch with affordable design and a focus on sustainability.
“A Seattle homeowner hired Wittman Estes to design an affordable, eco-friendly unit to live in her backyard as a way to generate rental income. The modern structure is outfitted with a solar roof that provides all of the energy needed to power the unit and the main house. To make it happen, the firm partnered with NODE, known for their design-focused, carbon negative, non-toxic homes, resulting in Seattle’s first DADU (Detached Accessory Dwelling Unit) with the International Living Future Institute’s (IFLI) zero energy certification.”
Product: Gendai 1×6 select grade shiplap
Prefinish: Amber
Application: Residential – Exterior
SF: 350SF
Designer: Wittman Estes, NODE
Builder: NODE, Don Bunnell
Date: November 2018
Location: Seattle, WA
Photos courtesy of: Andrew Pogue
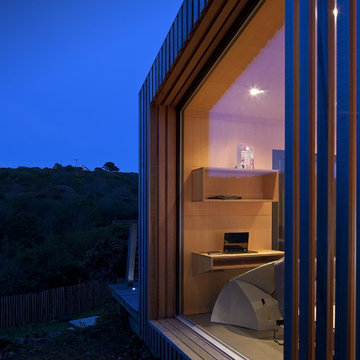
Modern inredning av ett litet grått hus, med allt i ett plan, pulpettak och tak i mixade material
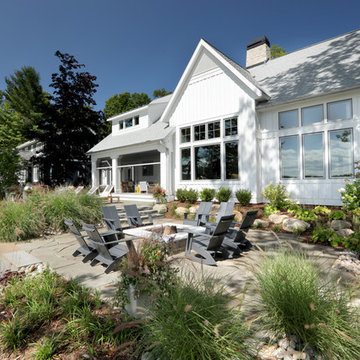
Builder: Falcon Custom Homes
Interior Designer: Mary Burns - Gallery
Photographer: Mike Buck
A perfectly proportioned story and a half cottage, the Farfield is full of traditional details and charm. The front is composed of matching board and batten gables flanking a covered porch featuring square columns with pegged capitols. A tour of the rear façade reveals an asymmetrical elevation with a tall living room gable anchoring the right and a low retractable-screened porch to the left.
Inside, the front foyer opens up to a wide staircase clad in horizontal boards for a more modern feel. To the left, and through a short hall, is a study with private access to the main levels public bathroom. Further back a corridor, framed on one side by the living rooms stone fireplace, connects the master suite to the rest of the house. Entrance to the living room can be gained through a pair of openings flanking the stone fireplace, or via the open concept kitchen/dining room. Neutral grey cabinets featuring a modern take on a recessed panel look, line the perimeter of the kitchen, framing the elongated kitchen island. Twelve leather wrapped chairs provide enough seating for a large family, or gathering of friends. Anchoring the rear of the main level is the screened in porch framed by square columns that match the style of those found at the front porch. Upstairs, there are a total of four separate sleeping chambers. The two bedrooms above the master suite share a bathroom, while the third bedroom to the rear features its own en suite. The fourth is a large bunkroom above the homes two-stall garage large enough to host an abundance of guests.
1 711 foton på hus, med tak i mixade material
4