1 711 foton på hus, med tak i mixade material
Sortera efter:
Budget
Sortera efter:Populärt i dag
121 - 140 av 1 711 foton
Artikel 1 av 3
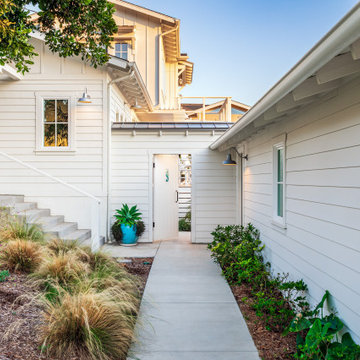
Inredning av ett lantligt mellanstort vitt hus, med två våningar, fiberplattor i betong, sadeltak och tak i mixade material
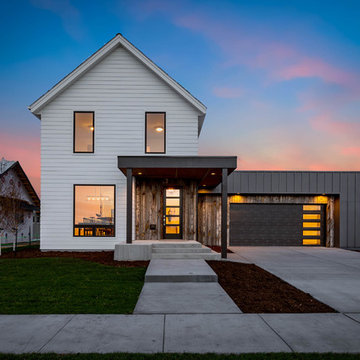
Foto på ett mellanstort lantligt vitt hus, med två våningar, blandad fasad, platt tak och tak i mixade material
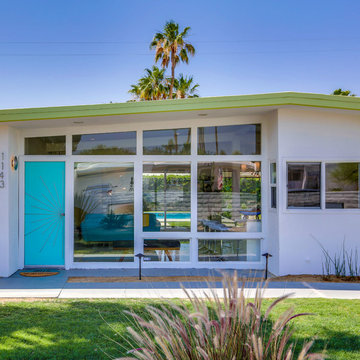
Classic Mid century modern original Alexander house. Phase 1 remodel in 2017 was doing the exterior: adding pool, spa, firepit, paint, and custom designing/fabricating the aqua starburst front door. Phase 2 remodel this year 2018 I re-did the floors throughout, kitchen, and completely remodeled both bathrooms.
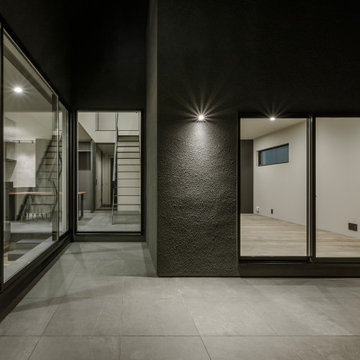
神奈川県川崎市麻生区新百合ヶ丘で建築家ユトロスアーキテクツが設計監理を手掛けたデザイン住宅[Subtle]の施工例
Inspiration för mellanstora moderna grå hus, med två våningar, platt tak och tak i mixade material
Inspiration för mellanstora moderna grå hus, med två våningar, platt tak och tak i mixade material
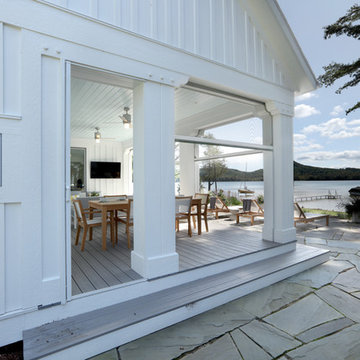
Builder: Falcon Custom Homes
Interior Designer: Mary Burns - Gallery
Photographer: Mike Buck
A perfectly proportioned story and a half cottage, the Farfield is full of traditional details and charm. The front is composed of matching board and batten gables flanking a covered porch featuring square columns with pegged capitols. A tour of the rear façade reveals an asymmetrical elevation with a tall living room gable anchoring the right and a low retractable-screened porch to the left.
Inside, the front foyer opens up to a wide staircase clad in horizontal boards for a more modern feel. To the left, and through a short hall, is a study with private access to the main levels public bathroom. Further back a corridor, framed on one side by the living rooms stone fireplace, connects the master suite to the rest of the house. Entrance to the living room can be gained through a pair of openings flanking the stone fireplace, or via the open concept kitchen/dining room. Neutral grey cabinets featuring a modern take on a recessed panel look, line the perimeter of the kitchen, framing the elongated kitchen island. Twelve leather wrapped chairs provide enough seating for a large family, or gathering of friends. Anchoring the rear of the main level is the screened in porch framed by square columns that match the style of those found at the front porch. Upstairs, there are a total of four separate sleeping chambers. The two bedrooms above the master suite share a bathroom, while the third bedroom to the rear features its own en suite. The fourth is a large bunkroom above the homes two-stall garage large enough to host an abundance of guests.
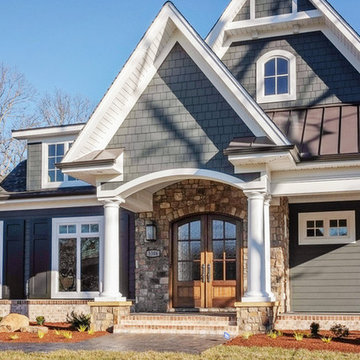
Idéer för mellanstora vintage grå hus, med två våningar, stuckatur, halvvalmat sadeltak och tak i mixade material
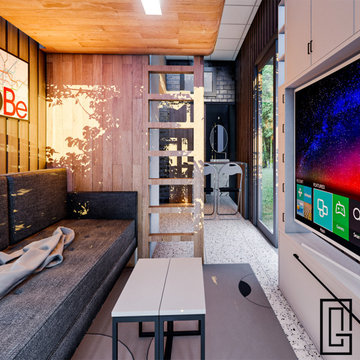
This Container house is created for a client who wanted to have guest house in her backyard.
Inspiration för små moderna hus, med allt i ett plan, metallfasad, platt tak och tak i mixade material
Inspiration för små moderna hus, med allt i ett plan, metallfasad, platt tak och tak i mixade material
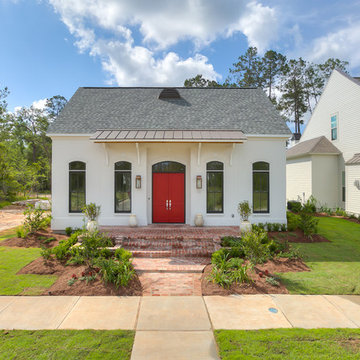
Southern Builders is a commercial and residential builder located in the New Orleans area. We have been serving Southeast Louisiana and Mississippi since 1980, building single family homes, custom homes, apartments, condos, and commercial buildings.
We believe in working close with our clients, whether as a subcontractor or a general contractor. Our success comes from building a team between the owner, the architects and the workers in the field. If your design demands that southern charm, it needs a team that will bring professional leadership and pride to your project. Southern Builders is that team. We put your interest and personal touch into the small details that bring large results.
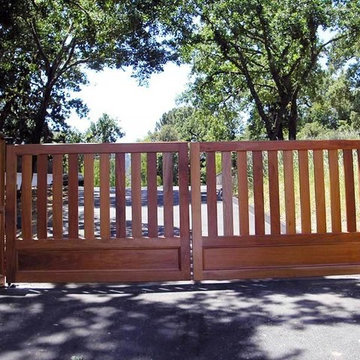
This wooden driveway gate has slim, open panels. This is a bi-parting gate that is completely made out of wood.
Inspiration för ett stort vintage vitt hus, med allt i ett plan, platt tak och tak i mixade material
Inspiration för ett stort vintage vitt hus, med allt i ett plan, platt tak och tak i mixade material
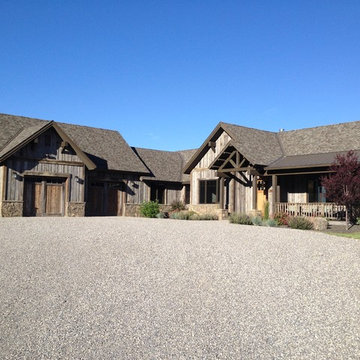
Stillwater
Idéer för ett mellanstort rustikt grått hus, med sadeltak, allt i ett plan och tak i mixade material
Idéer för ett mellanstort rustikt grått hus, med sadeltak, allt i ett plan och tak i mixade material
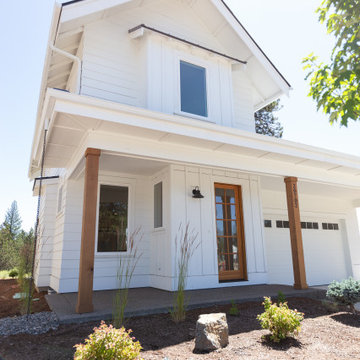
Foto på ett litet lantligt vitt hus, med två våningar, blandad fasad och tak i mixade material
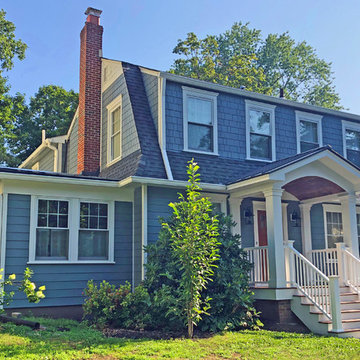
Klassisk inredning av ett mellanstort blått hus, med två våningar, fiberplattor i betong, mansardtak och tak i mixade material
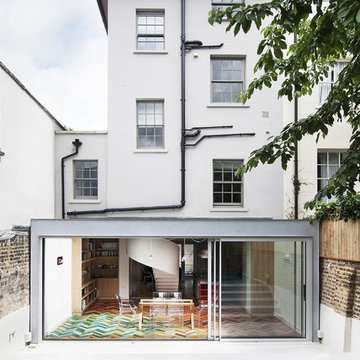
Lyndon Douglas
Modern inredning av ett stort grått flerfamiljshus, med tre eller fler plan, stuckatur, platt tak och tak i mixade material
Modern inredning av ett stort grått flerfamiljshus, med tre eller fler plan, stuckatur, platt tak och tak i mixade material
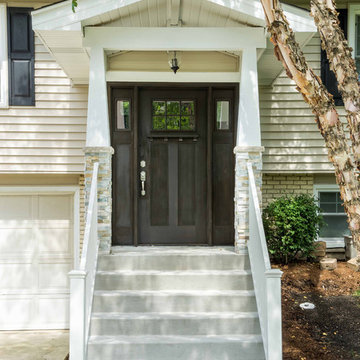
Bild på ett mellanstort vintage beige hus, med allt i ett plan, fiberplattor i betong, valmat tak och tak i mixade material
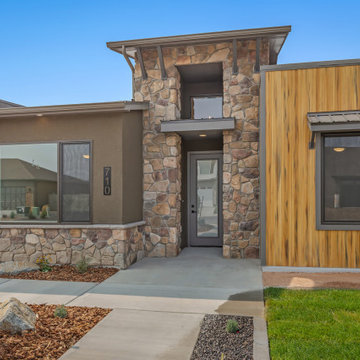
This contemporary design boasts 4 bedrooms and 3 baths, including a guest suite with a private bathroom as well as a walk-in closet. The exterior is appealing with vertical siding and metal roof accented awnings that complement the modern look. The floor plan has great flow throughout all the living spaces and begins in the 14' entry and foyer. Tray ceilings in the master suite and living room break up the 9' ceilings and provide a more spacious experience.
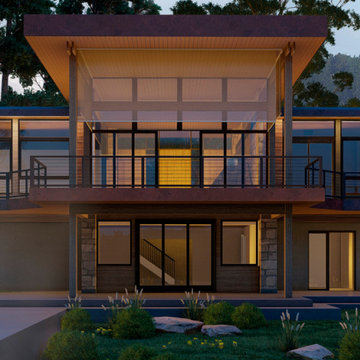
Bild på ett mellanstort funkis beige hus, med två våningar, platt tak och tak i mixade material
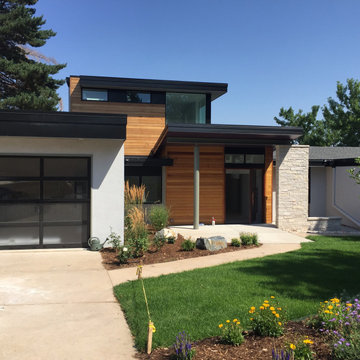
Renovation and addition to a 1960s ranch house. Exterior materials include limestone masonry, horizontal cedar siding, stucco and metal panels. Windows by Sierra Pacific
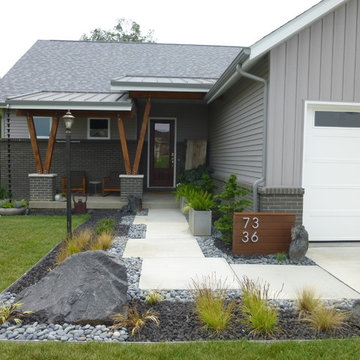
Inredning av ett modernt mellanstort grått hus, med två våningar, valmat tak och tak i mixade material
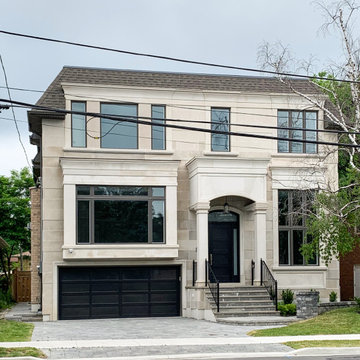
Idéer för mellanstora funkis beige hus, med två våningar, tegel, mansardtak och tak i mixade material

Project Overview:
This modern ADU build was designed by Wittman Estes Architecture + Landscape and pre-fab tech builder NODE. Our Gendai siding with an Amber oil finish clads the exterior. Featured in Dwell, Designmilk and other online architectural publications, this tiny project packs a punch with affordable design and a focus on sustainability.
This modern ADU build was designed by Wittman Estes Architecture + Landscape and pre-fab tech builder NODE. Our shou sugi ban Gendai siding with a clear alkyd finish clads the exterior. Featured in Dwell, Designmilk and other online architectural publications, this tiny project packs a punch with affordable design and a focus on sustainability.
“A Seattle homeowner hired Wittman Estes to design an affordable, eco-friendly unit to live in her backyard as a way to generate rental income. The modern structure is outfitted with a solar roof that provides all of the energy needed to power the unit and the main house. To make it happen, the firm partnered with NODE, known for their design-focused, carbon negative, non-toxic homes, resulting in Seattle’s first DADU (Detached Accessory Dwelling Unit) with the International Living Future Institute’s (IFLI) zero energy certification.”
Product: Gendai 1×6 select grade shiplap
Prefinish: Amber
Application: Residential – Exterior
SF: 350SF
Designer: Wittman Estes, NODE
Builder: NODE, Don Bunnell
Date: November 2018
Location: Seattle, WA
Photos courtesy of: Andrew Pogue
1 711 foton på hus, med tak i mixade material
7